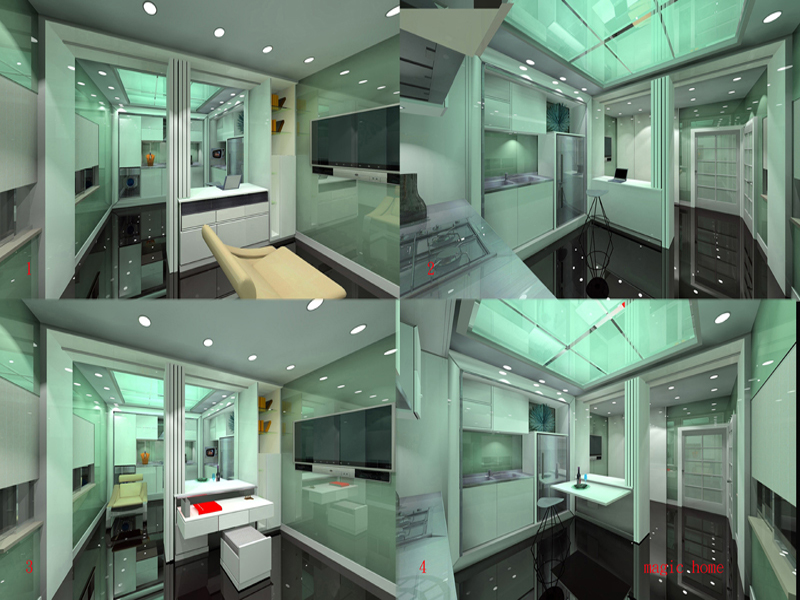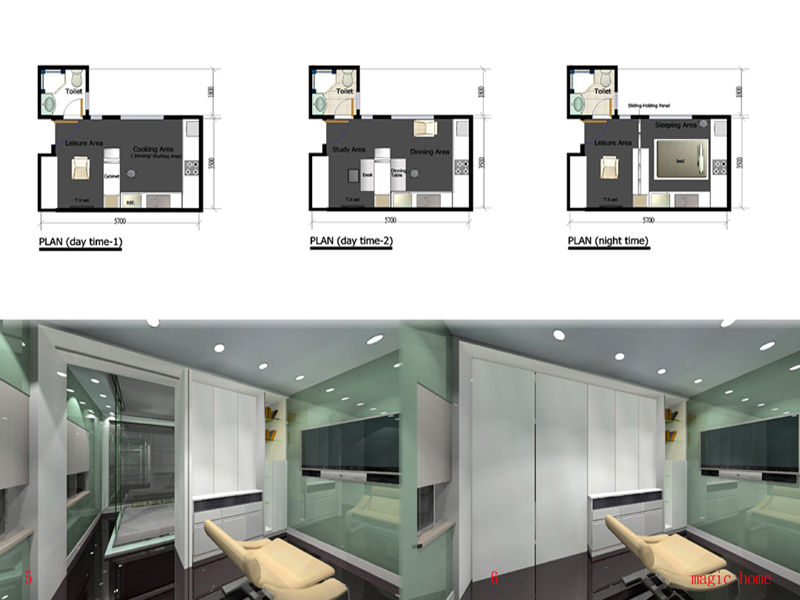
magic home by leung kam biu setmund from china
designer's own words:
Nowadays, many young singles live a small space. If we hope get a high living standard ,so we should make the workplace are multifunction and personal amusement, the space are modern facilities and illumination, a tidy and beautiful environment., young people can then enjoy the space for work as office, and cooking, dinning & living as home.
In such a 5.3 m x 5.7 m area, I divide it into two mainly regions- ‘ A ’ Area (includes cooking & dinning function at daytime, but sleeping at night) and the ‘ B ’ Area (reading , sitting & working function).
First, ‘ A ’ Area are fully modernized working facilities , such as exhaust hood, gas oven & washing machine etc. are placed in the cooking area as kitchen, then pulling up the folding panel of low cabinet also as dinning table in daytime.
For the ‘ B ’ Area, there are writing, reading and sitting place, when withdrawing the hidden desk ,so that one can enjoy the study & surfer time during cooking.
On the other hand, we designed a concealed-bed as false ceiling at ‘ A ’ Area for sleeping at night time, When put down the concealed-bed with remote control and pull out all the folding panel beside the low cabinet, so that this area can also serve as a privately bedroom.
Finally, stain-glass is mainly used for the wall and the floor for it is easy to clean and give us a bright feeling. In case we need to do some maintenance on the hidden drainage & pipes, it is easy and simple. The silicont of glass edging can be easily cut off without damaging the wall material. It can save repaired cost and avoid to wastage, so it achieved the green life purposed.
magic home-1
 magic home-2
magic home-2