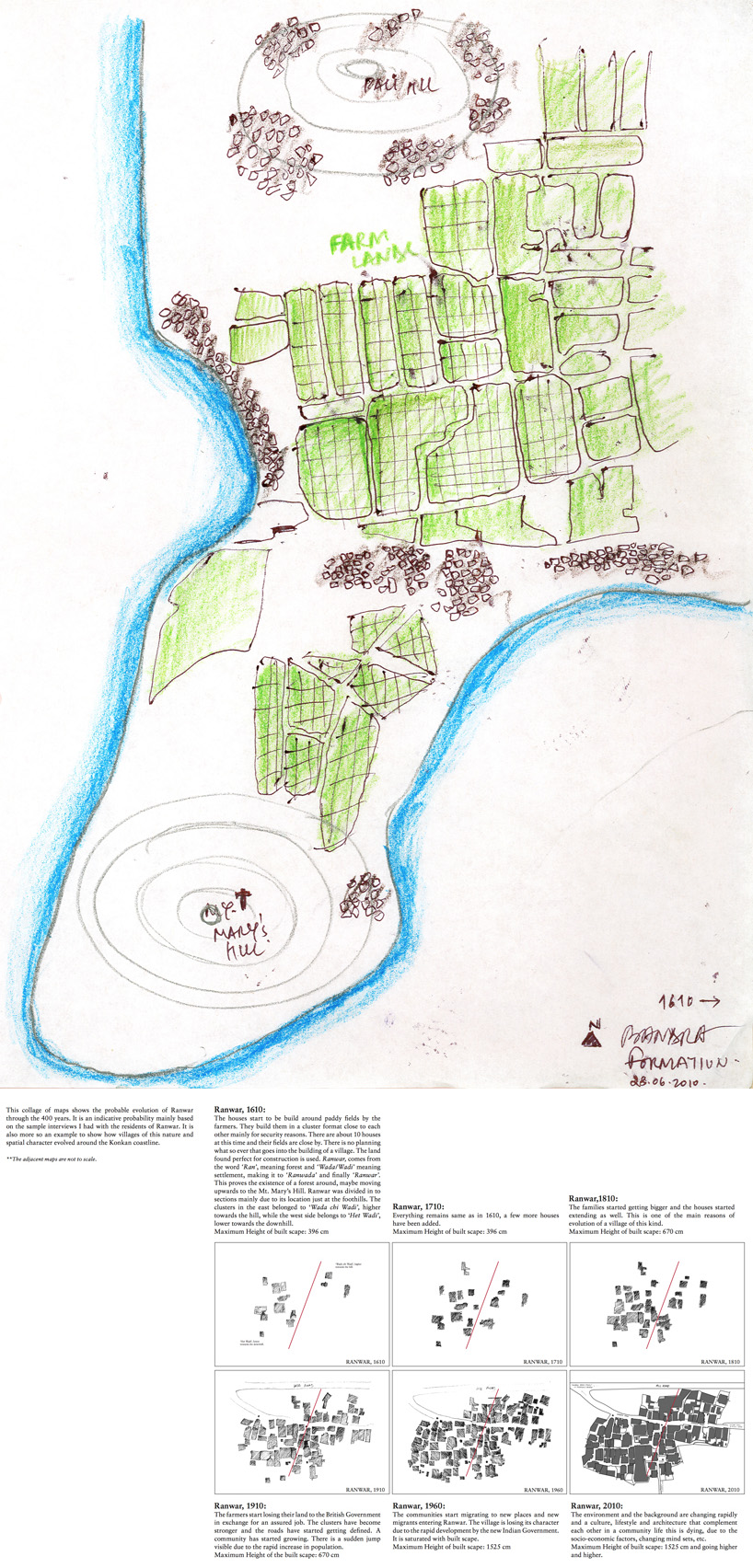
looking within an urban conservation regeneration plan for ranwar in bandra w mumbai by shethvivek from india
designer's own words:
LOOKING WITHIN
An Urban Conservation & Regeneration Plan for Ranwar in Bandra (W), Mumbai
With time environment changes, which makes as a necessary for any city to evolve. But it becomes important for people to know their roots and where they belong, as it has already etched a certain sense of being in them. This is the kind of impact cities have on its people and its people on the cities.
It is evident that cities today have become an expression of economic and social forces. Ranwar, a small quaint hamlet in Bandra (the ‘queen of suburbs’) speaks of 400 years of heritage. Ranwar is one of the five surviving pakhadis (hamlets), which define Bandra and its character. Ranwar and the rest of these villages have defined or rather etched a character in Bandra’s being to what it is today. The aim of the project was to understand this character and create references for the common man to understand the same. Today a conflict has emerged in between conserving these hamlets against unchecked development to meet the demands of the ever-growing population of Mumbai.
Ranwar and other similar hamlets are made of century old cottages, which belong to the local vernacular style of architecture inspired by the various rulers and invaders over time. Portuguese influence is dominant in these built forms. The hamlet has evolved through the East Indian Catholic community that were converted to Christianity by the Portuguese in between 1575-1600 AD. They belonged to the agrarian paddy cultivators who have their lineage still living in these houses in a certain lifestyle that is unmatched by the rest of Mumbai.
The project involved understanding this lifestyle through the spaces they live in. A detailed qualitative spatial analysis of the environment was carried out explaining the importance of what I wanted to communicate. A detailed in depth study of culture, lifestyle and history was undertaken to understand the heritage value of the precinct. The study translated to some sort of reference visuals for communication to the next group who was to work on the same project. The issues of the hamlet were identified and placed against heritage features for resultant solutions. These lead to trend analysis and forecasting for conservation directions in the form of scenarios. Apart from the physical understanding of the space, the metaphysical state of the residents of a community of this nature with respect to their environment was also investigated.
Various tools and methodologies were employed to achieve and analyse data of this scale of information.
Finally, a design direction for The Busride Design Studio to carry on the project was charted.
The project aimed at a larger understanding pertaining to the design theories in one’s immediate environment. More, so it was also to understand and look at results for an area of sorts that would be forgotten in time, unless a memory was created for it, unless it was documented and newer design methodologies were deployed to create design systems.
While working on the project one premise that I always looked upto were these lines from Aldo Rossi in Architecture of the Cities;
“One can say that the city itself is a collective memory of its people, and like memory, it is associated with objects and planes. The city is the locus of collective memory. This relationship between locus and citizenry then becomes the city’s predominant image, both architecture and of landscapes, and as certain artifacts become past of its memory, new ones emerge.”
Blogging was one of the tools to get opinions of the larger base of people and helped a lot documenting the project while it madness of running around topped the daily schedules.
You could look at the blog here : http://bandraforyou.blogspot.in
I would definitely like to thank Ayaz Basrai, the mentor for the project and all the inmates of The Busride Design Studio, for helping me give this project such a strong grounding!
Also the results through one exhibition of the projects called ‘BLOWUP-Street Exhibition’ can be viewed here: http://bandraforyou.blogspot.in/2010/05/blowup.html
Evolution of Ranwar This collage of maps shows the probable evolution of Ranwar through the 400 years. It is an indicative probability mainly based on the sample interviews I had with the residents of Ranwar. It is also more so an example to show how villages of this nature and spatial character evolved around the Konkan coastline. For further on this please have a look at : http://bandraforyou.blogspot.in/2010/07/historical-analysis-through-maps.html 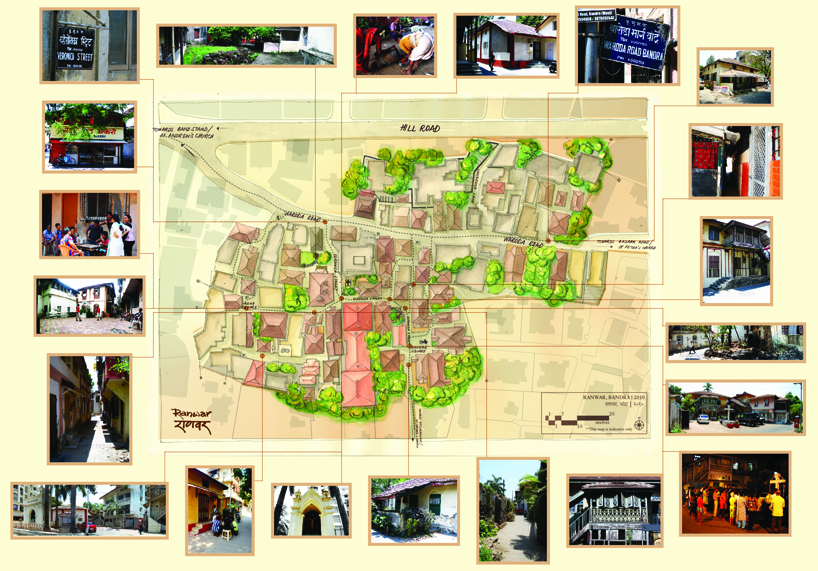 Map of Ranwar, Areas of Interest A map that was created to instill a sense of Pride amongst the residents and other visitors in Ranwar. It showcases the main area of interests with their locations in the hamlet. For Further on a detailed map please have a look here: http://bandraforyou.blogspot.in/2010/08/ranwar-from-top-above.html Masala making, one of the areas of interest, more on the same can be viewed here: http://bandraforyou.blogspot.in/2010/05/masala-seasoning.html
Map of Ranwar, Areas of Interest A map that was created to instill a sense of Pride amongst the residents and other visitors in Ranwar. It showcases the main area of interests with their locations in the hamlet. For Further on a detailed map please have a look here: http://bandraforyou.blogspot.in/2010/08/ranwar-from-top-above.html Masala making, one of the areas of interest, more on the same can be viewed here: http://bandraforyou.blogspot.in/2010/05/masala-seasoning.html 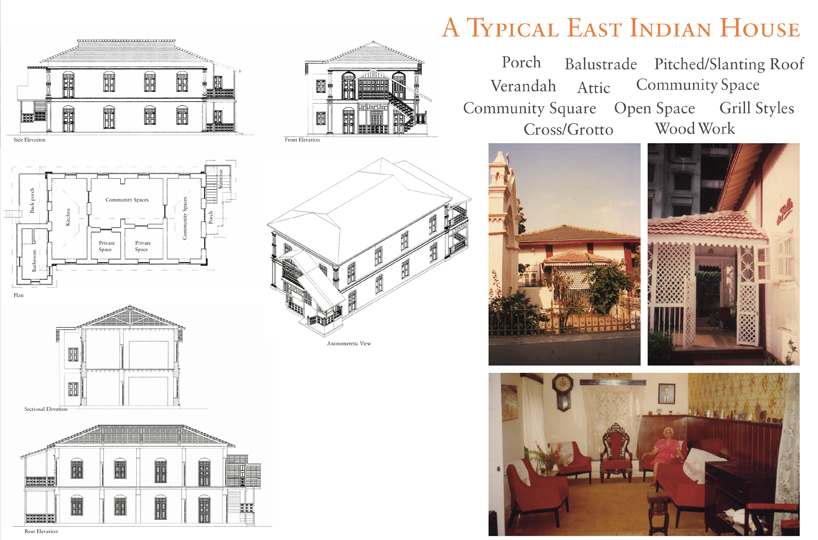 A Typical East Indian House The proportion of space given to community/group activities was much larger compared to today. Coming to the East Indian Catholics houses the proportions are completely different. The verandah is large and an important space for people to gather and chat or view the hustle bustle of the streets. The living room is large as it was used for birthdays, marriages and communions and other such occasions.
A Typical East Indian House The proportion of space given to community/group activities was much larger compared to today. Coming to the East Indian Catholics houses the proportions are completely different. The verandah is large and an important space for people to gather and chat or view the hustle bustle of the streets. The living room is large as it was used for birthdays, marriages and communions and other such occasions. 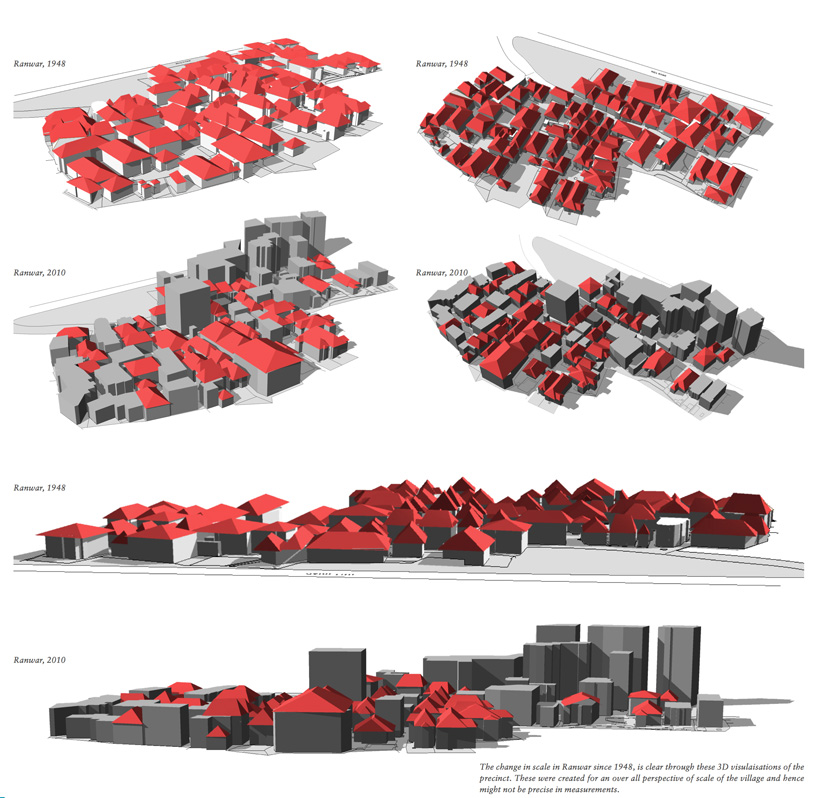 Effects of Rapid Urbanization Volumes are 3D forms of the building while mass is created by their spatial arrangements and surface treatments. Together they define a building weight, bulk and depth. The appearance of volume and mass influences how people perceive the building as they pass by. When there is an inconsistency then the existing fabric and pattern gets rudely disrupted. For Further on this please look at : http://bandraforyou.blogspot.in/2010/06/looking-at-ranwar-up-down.html
Effects of Rapid Urbanization Volumes are 3D forms of the building while mass is created by their spatial arrangements and surface treatments. Together they define a building weight, bulk and depth. The appearance of volume and mass influences how people perceive the building as they pass by. When there is an inconsistency then the existing fabric and pattern gets rudely disrupted. For Further on this please look at : http://bandraforyou.blogspot.in/2010/06/looking-at-ranwar-up-down.html 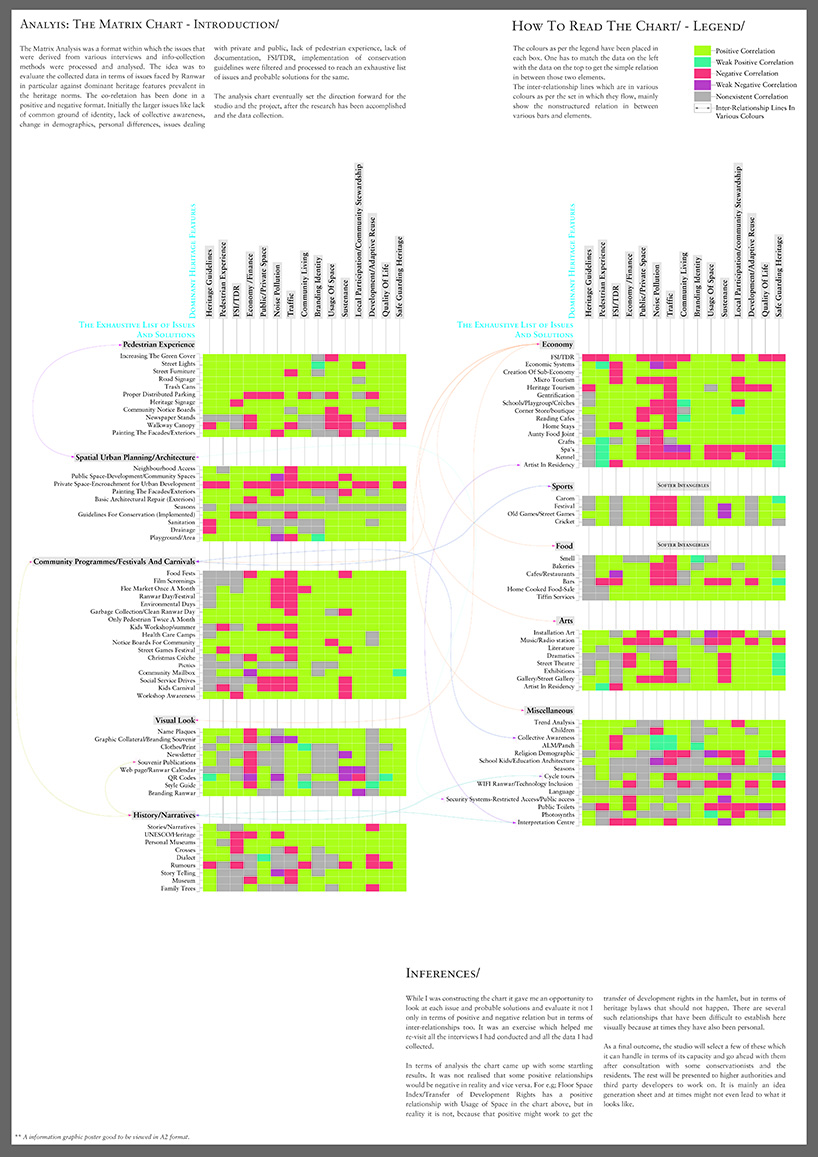 The Matrix Analysis was a format within which the issues that were derived from various interviews and info-collection methods were processed and analysed. The idea was to evaluate the collected data in terms of issues faced by Ranwar in particular against dominant heritage features prevalent in the heritage norms. http://bandraforyou.blogspot.in/2010/08/matrix-chart-looks-better-have-look.html
The Matrix Analysis was a format within which the issues that were derived from various interviews and info-collection methods were processed and analysed. The idea was to evaluate the collected data in terms of issues faced by Ranwar in particular against dominant heritage features prevalent in the heritage norms. http://bandraforyou.blogspot.in/2010/08/matrix-chart-looks-better-have-look.html 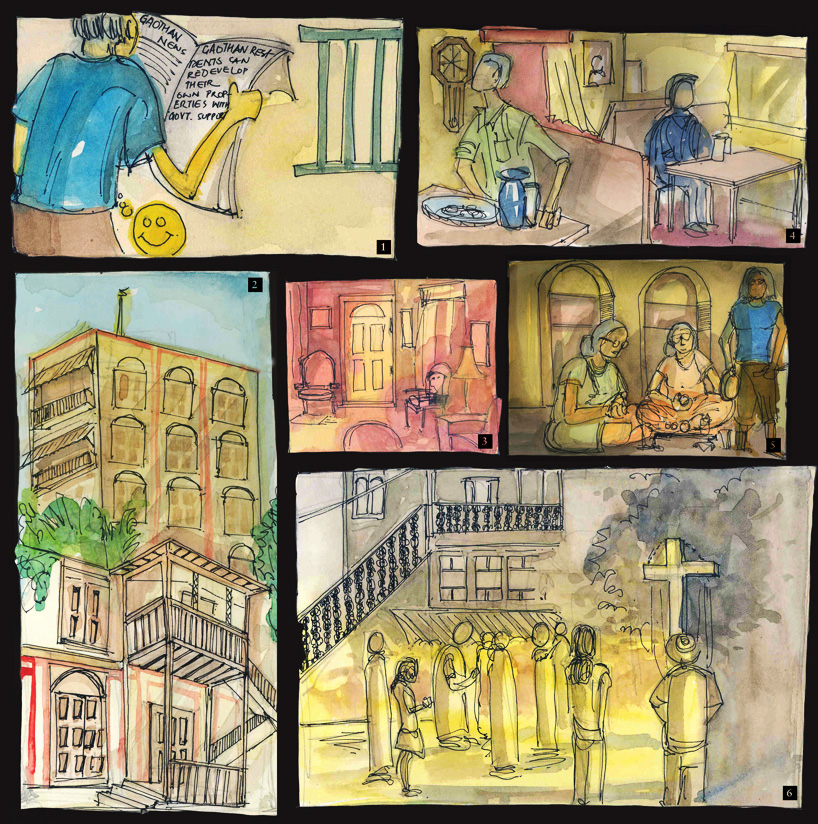 Scenario 03 – The Living Heritage (2012), The village will survive through its people and not only the architecture. The vernacular style may give way to newer built forms, but since the residents have an innate sensibility of aesthetics and style, they would be able to develop them. http://bandraforyou.blogspot.in/2011/03/scenario-3-living-heritage-2012.html http://bandraforyou.blogspot.in/2011/03/scenario-1-preservationist-2020.html
Scenario 03 – The Living Heritage (2012), The village will survive through its people and not only the architecture. The vernacular style may give way to newer built forms, but since the residents have an innate sensibility of aesthetics and style, they would be able to develop them. http://bandraforyou.blogspot.in/2011/03/scenario-3-living-heritage-2012.html http://bandraforyou.blogspot.in/2011/03/scenario-1-preservationist-2020.html