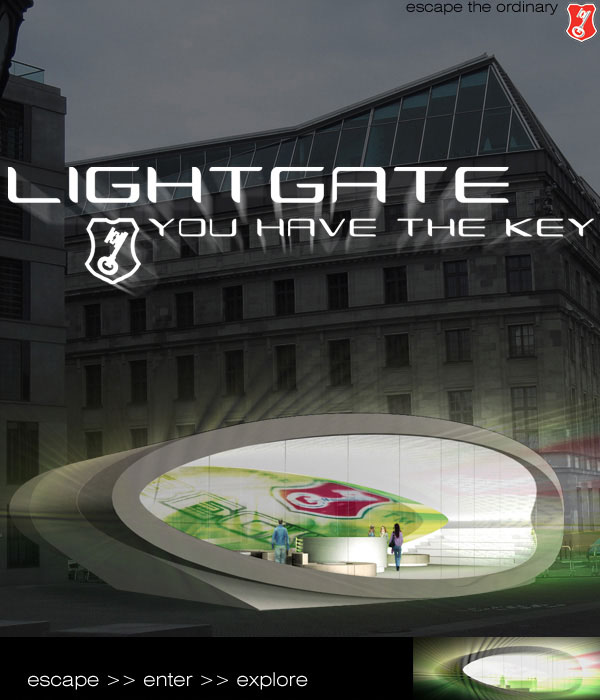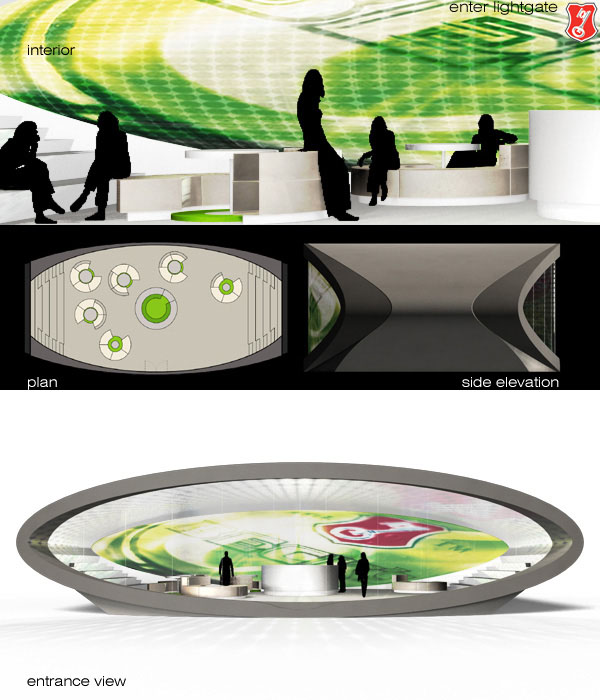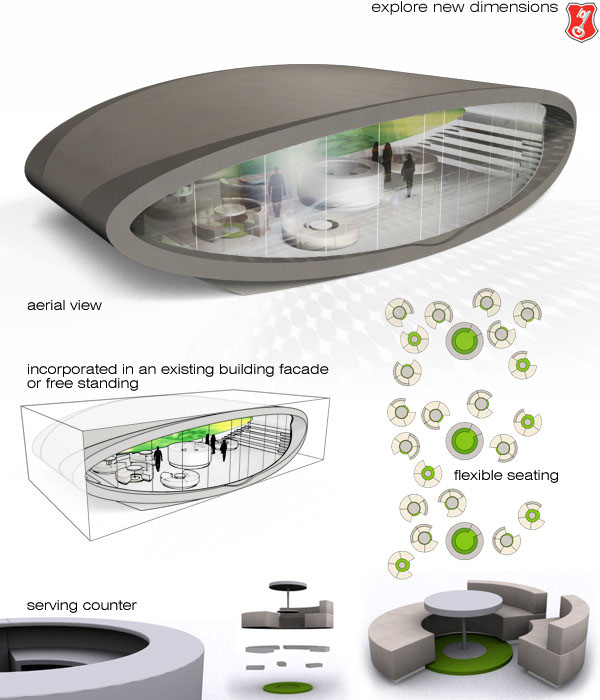
lightgate by panagiotis nikolaidis from greece
designer's own words:
The Lightgate
Escape the ordinary >> Enter Lightgate >> Explore new dimensions of life
Lightgate's objective is to function as an activity generator rather than an ordinary bar. Amphitheatrical formations extending towards its two sides resemble the layout of a modern theatre scene, awaiting for an event, performance, or exhibition to take place. The bar counter is part of this set up. People sitting around it are always part of an impromptu performance.
The seating arrangement is 'open', non hierarchical, flexible and fully adjustable to any occasion. The seating units can be arranged in any possible manner, spread all over the stage, or gathered around in order to leave open space and allow an event to take place. Their circular formation is orientated inwards as well as outwards. People are not expected to sit around the table, but rest their backs towards it, inhabiting the in between space around the seating units. The visitors of Lightgate are free to improvise and discover new ways of inhabiting it.
Lightgate is a screen. Projections backlit prints and other information material transform its elliptical facade into a vibrant 'skin' of information. The proposal is presented as a freestanding structure for exterior or interior spaces. However it can easily be incorporated in an existing building facade. Additional facility spaces such as toilets and storage may be placed under the amphitheatrical formations if required by the building program. The material covering the entire interior space is white linoleum. The exterior material is fare-faced concrete cast on a metal elliptical structure of a maximum height of 5.00 metres if cast as an independent element.
escape
 enter
enter
 explore
explore