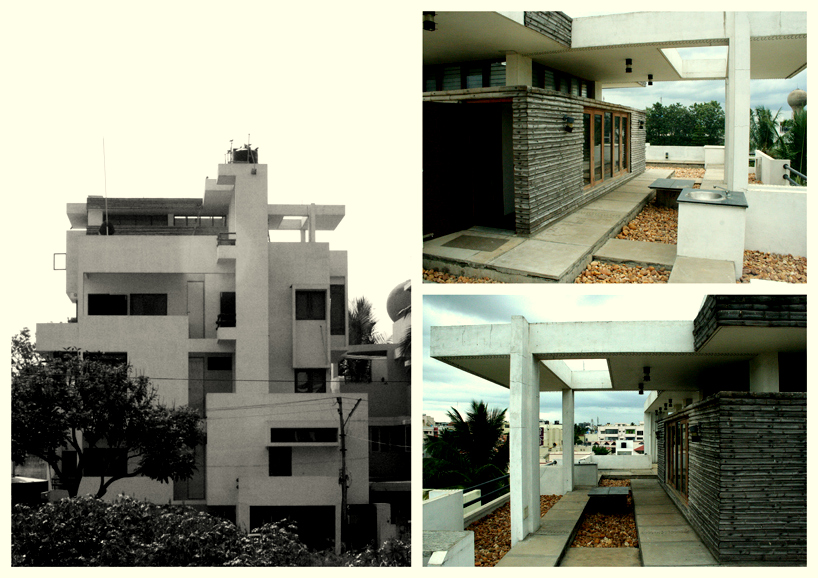
lego house by Guru Prasanna from india
designer's own words:
Studio for self. I designed a and built (with a team of course) this building for my parents as means of rental income. Since i had exhausted the FAR and all i could have at the terrace was a stair case head room, i started seeing ways to push the envelope. Literally.
From the core permissible area. I started pulling these program niches and stopped them at 7' ht. So the built area becomes a projection.
"Pull" exercise extended at the vertical direction also creating a loft made of recycled rubber wood.
Once the massing was confirmed, i fit a lot in this small package by personalising each niche and corner. The feel of the house is very "mechanized" .
There is the door that one has lift to enter the house, (the door opens onto the steps and thus couldn't be hinged or pivoted) balanced by a counter weight made of a punching bag. You push up and then you can come and punch. Quirky but resolved.
As one climbs up the stair the niches starts to reveal themselves one after the other. Each has a unique treatment. A result of my play with paint and textures. Once the circumvent procession is done, one feels the volume of the space.
From this point one can feel the dynamic quality of this tiny space stretching out in all directions and letting beautiful light from the sky.
Upon getting out of the studio, once is welcomed by an expansive terrace, where service lines are camouflaged into seatings are walking paths.
All the cobblestones unused during the construction of the building comes to use as a terrace-scaping material here.
The walls adorn Split bamboo sections as cladding.
As the sun goes down, once can hear the bamboos singing, oblivious to the crawling traffic and buzz of the city four floors below.
Look and Feel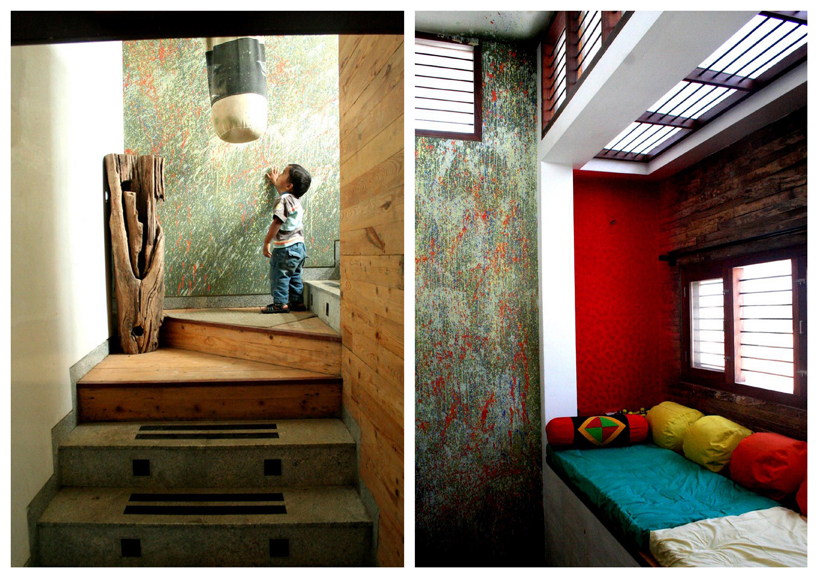 The punching bag and the Projecting niche
The punching bag and the Projecting niche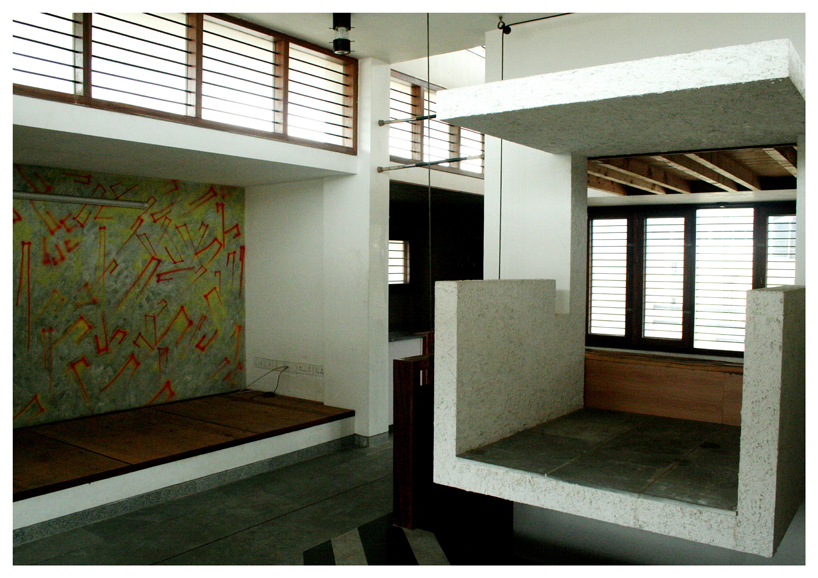 Built in seating and sleeping niche
Built in seating and sleeping niche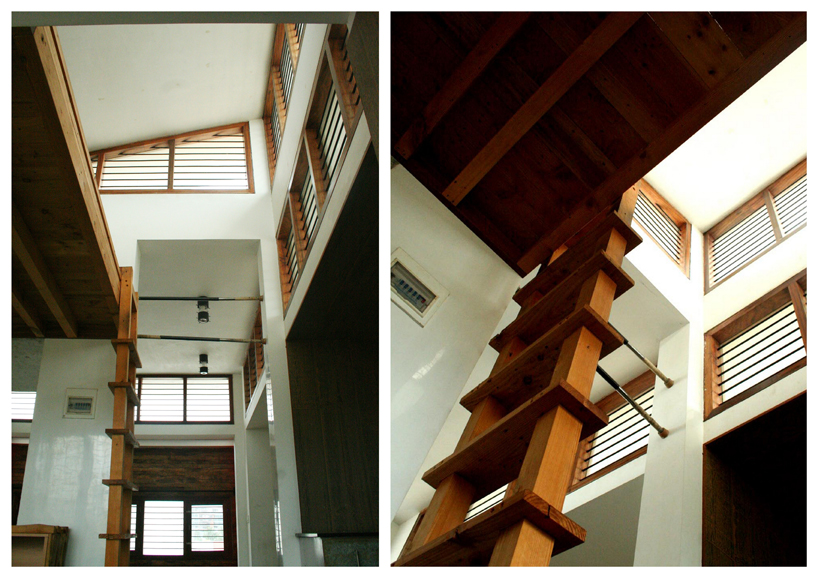 Towering volume and inviting loft
Towering volume and inviting loft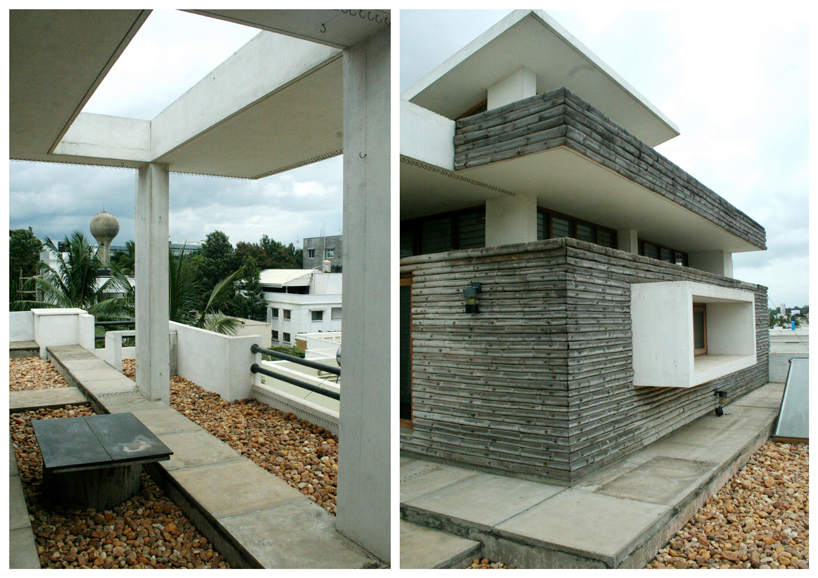 Terracescape
Terracescape