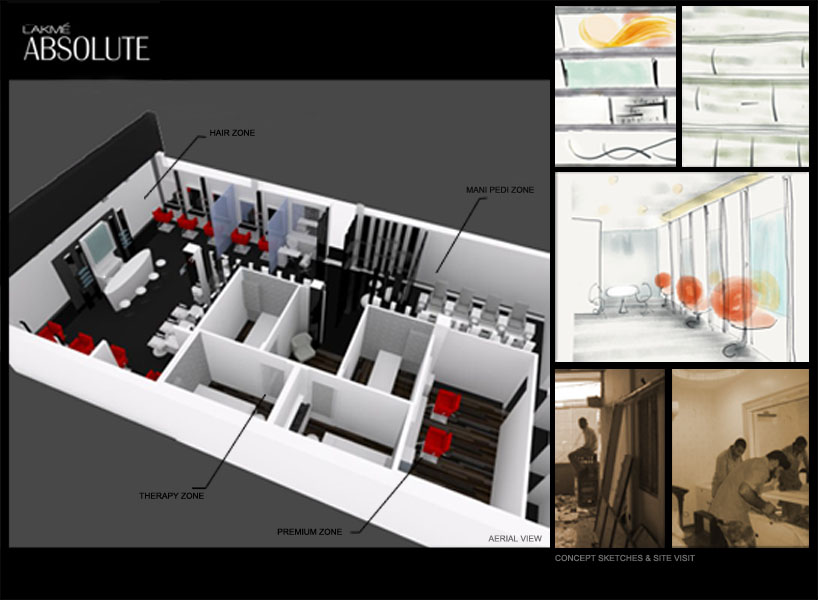
lakme absolute salon by jasleen manrao from india
designer's own words:
Lakme Absolute Salon | South Ex New Delhi | Area: 1700 sqft
The design of the Salon, works around two aspects efficiency and crafting a unique visual vocabulary. The two parameters work in unison to create a bespoke Salon Experience.
Efficiency percolates to three levels, energy, resource and operations. These weave into each other.
The heat ingress into the space is neutralized by roll-down screens and installing reflective paint on the top. Furthermore, intelligent systems for Cooling, Lighting and Plumbing have been installed.
Locally available material resources have been employed. State of the art salon equipment has been indigenously manufactured by Indian craftsmen.
Salon operations can be extremely resource consuming. Efficiency has been built into the DNA of the design, whether it relates to MEP services or zoning for services.
The zoning also determines the touch-point experience for the customer, with comfort and experience the key performance parameters. Area segregation into high activity, semi-private and private is built into functional and operational journey of client as well as staff.
A visual vocabulary is built around a simple vertical post. The post with dark mirror finish, render surreal feel to the space. The posts form the backdrop to all spaces, areas, screens and partitions. The salon employs black and white colors with a red accent.
The look and feel is glossy, stark and high contrast with clean and contemporary styling
Spatial Zoning & Concept sketches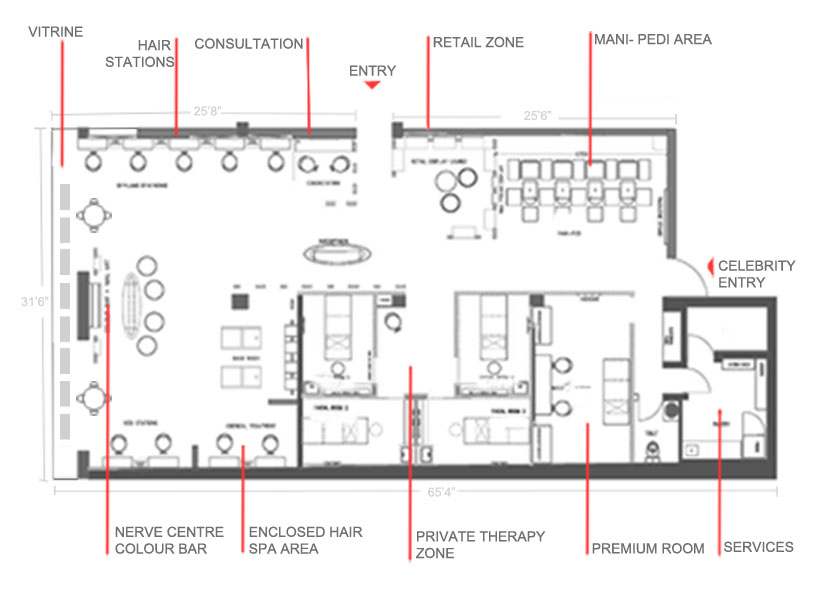 Planning
Planning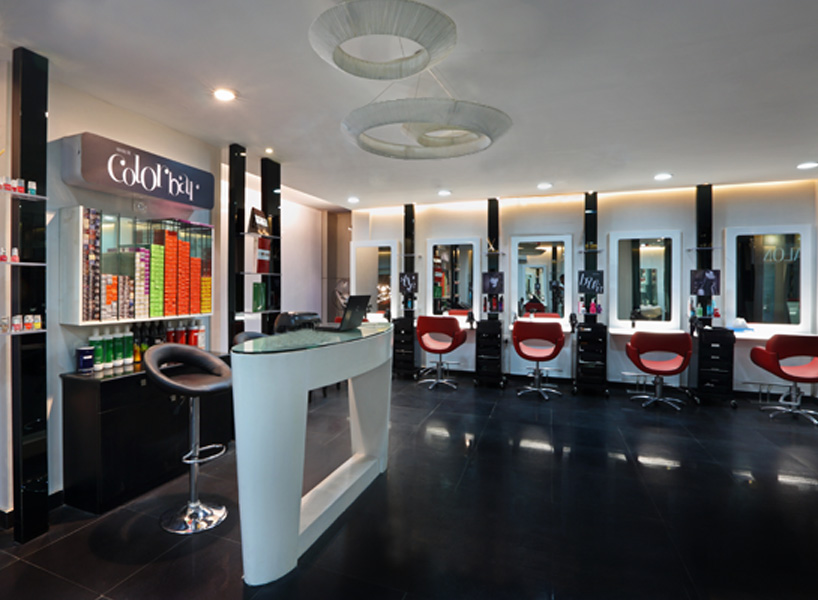 Nerve Centre: Colour consultation & Nail art
Nerve Centre: Colour consultation & Nail art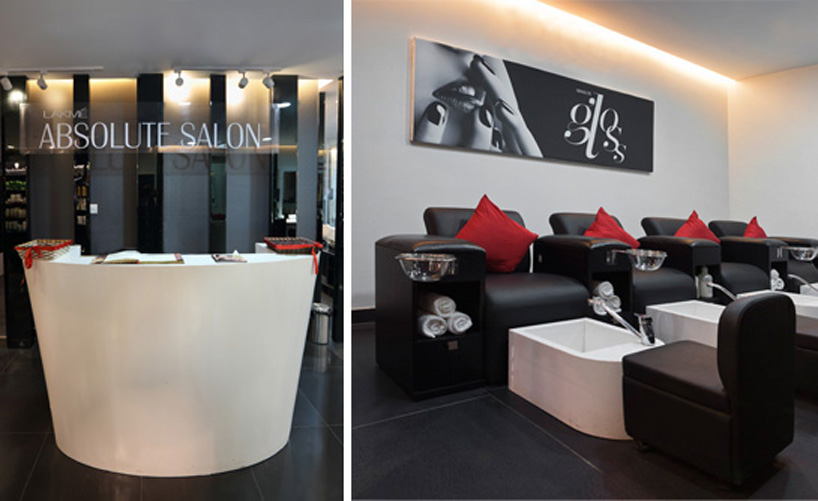 Concierge & Manicure – Pedicure Area
Concierge & Manicure – Pedicure Area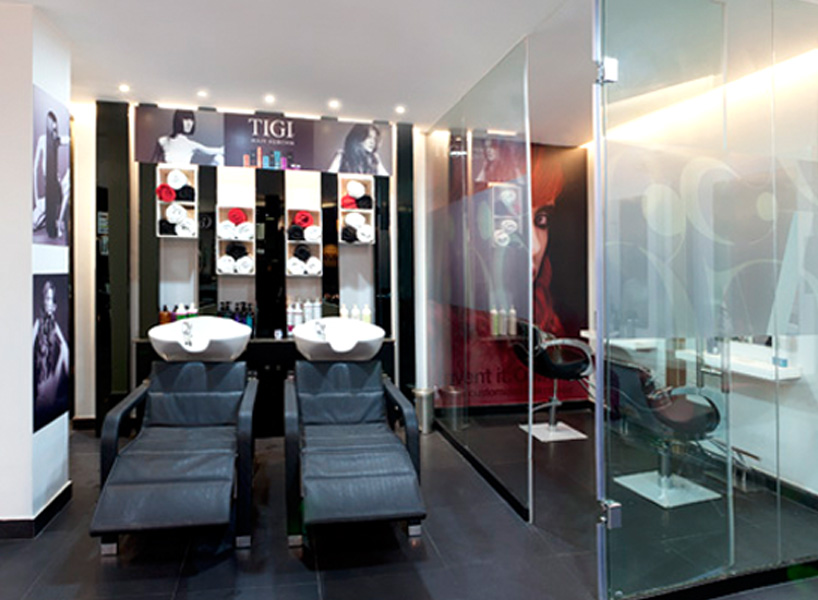 Hair Spa
Hair Spa 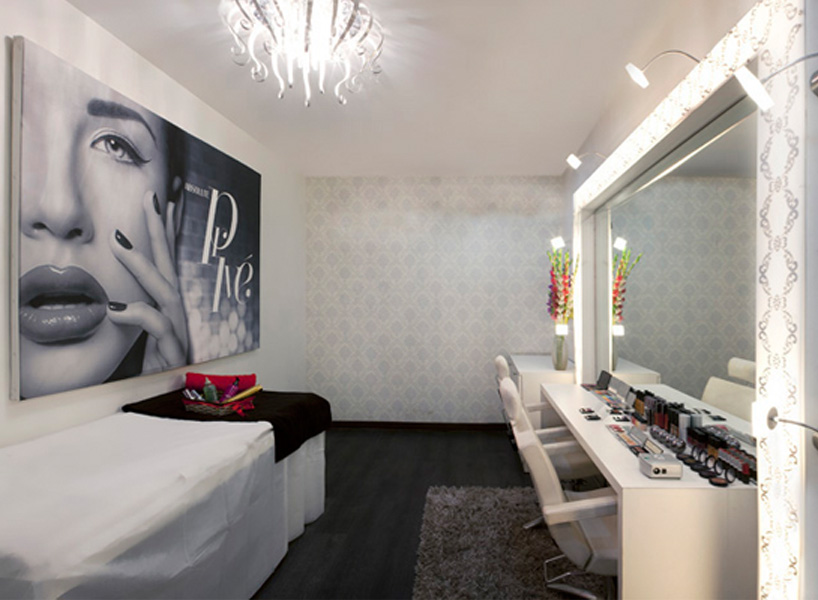 Premium Zone
Premium Zone