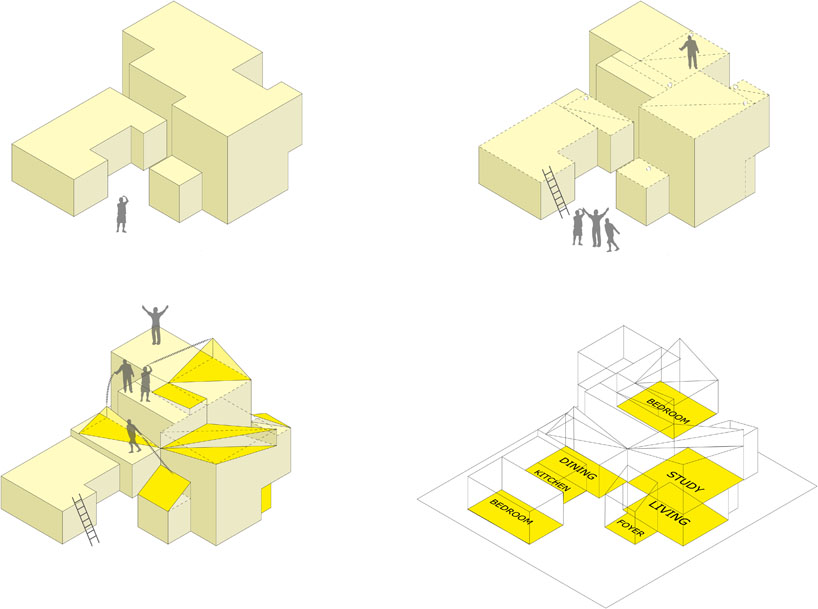
kr house by SN from india
designer's own words:
In plan, KR house is laid out as a traditional courtyard home. The extruded volumes are then subjected to a series of sculpting operations that alter the topography of the roofs, causing many spatial transitions and effects.
Diagram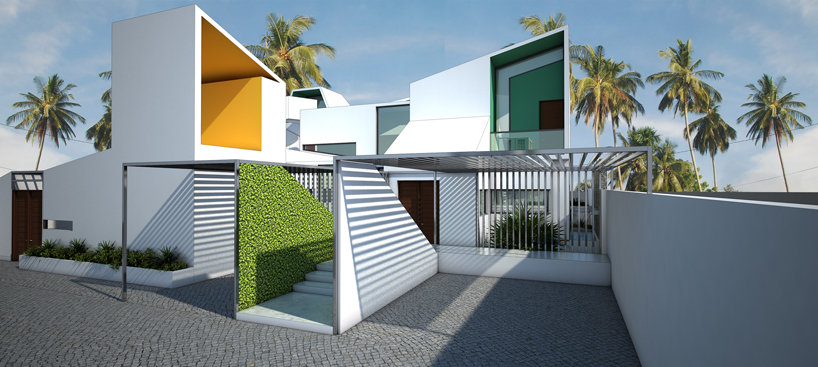 © SDeG
© SDeG 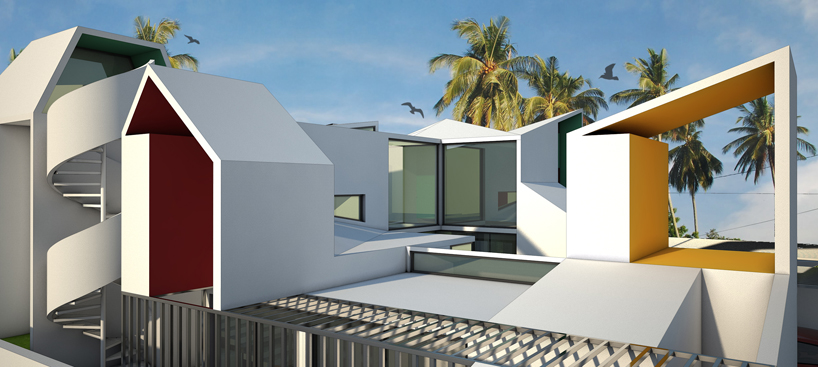 © SDeG
© SDeG 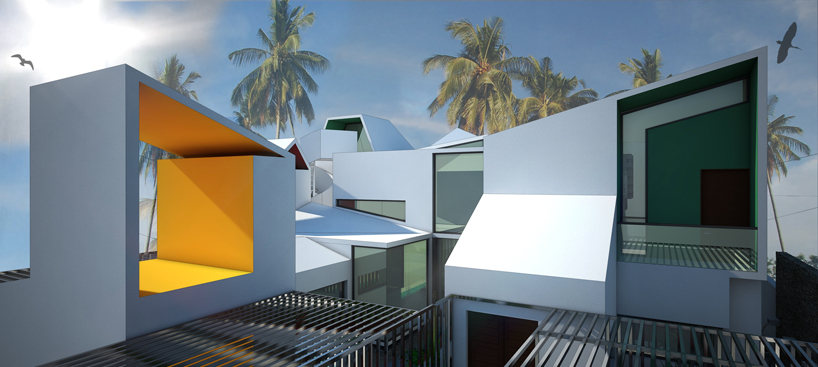 © SDeG
© SDeG 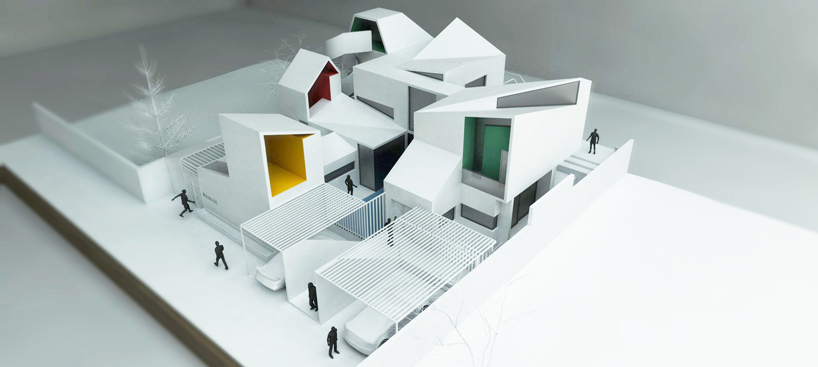 © SDeG
© SDeG
shortlisted entries (382)