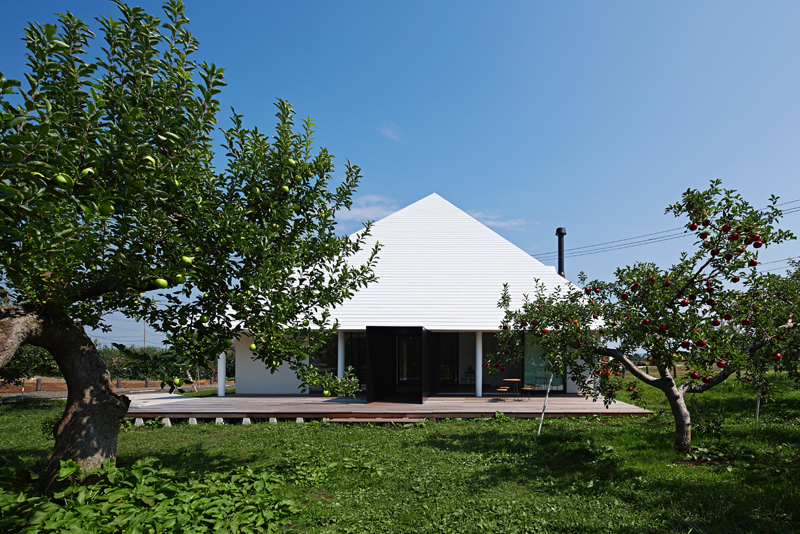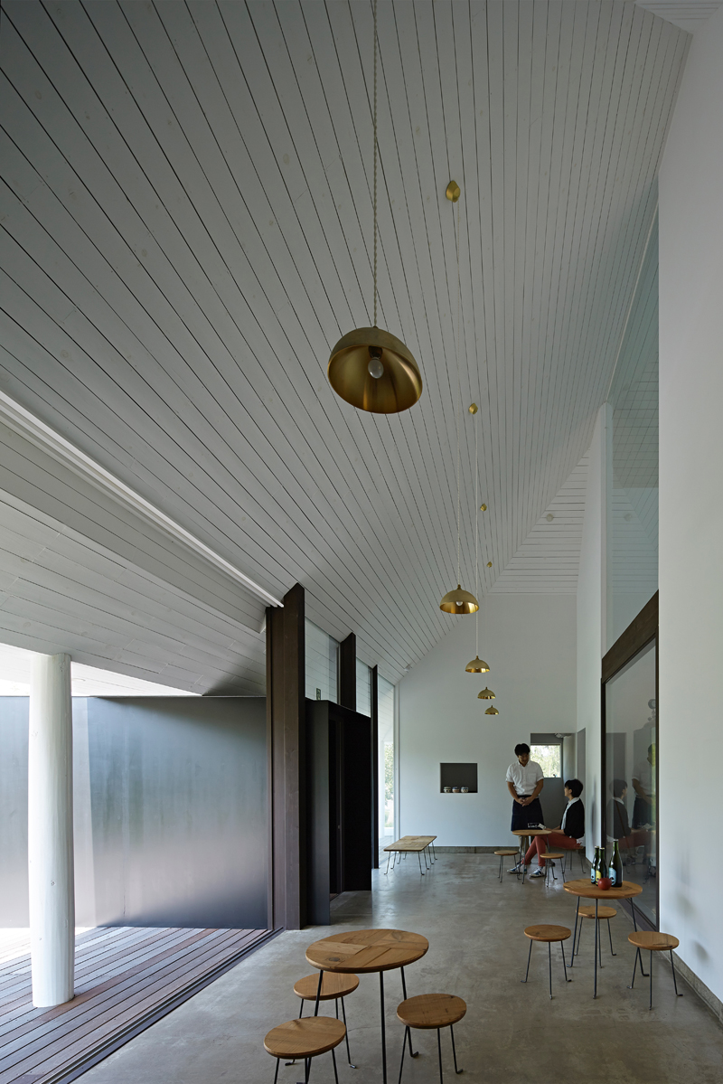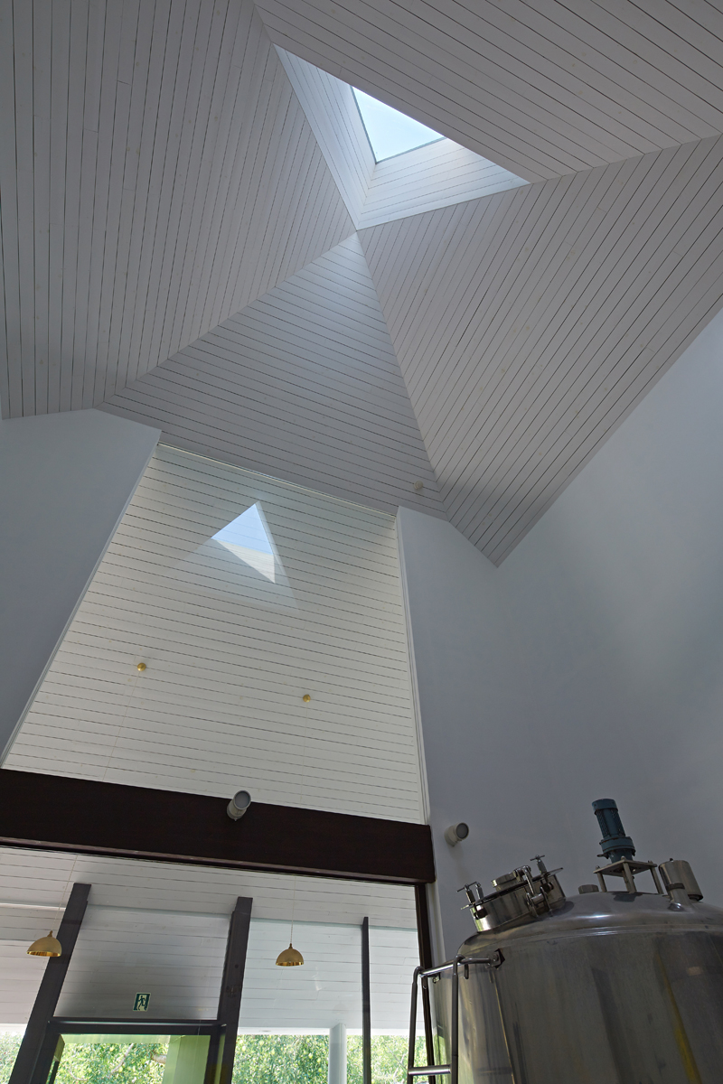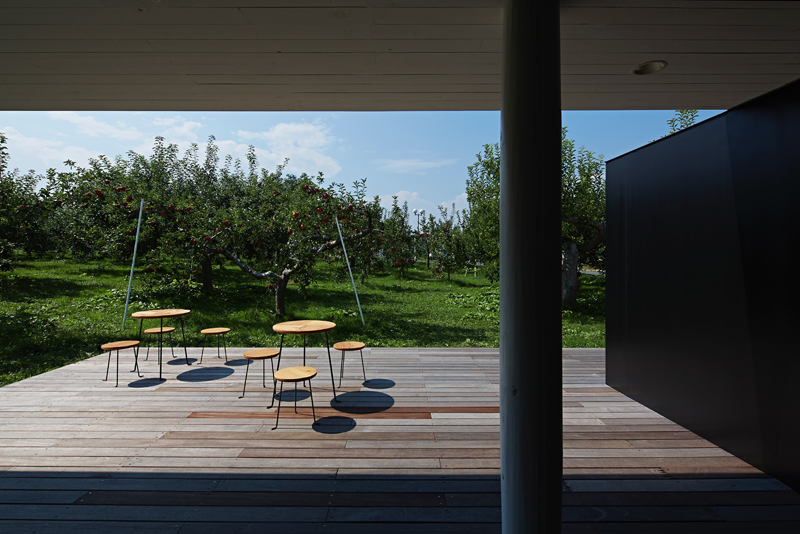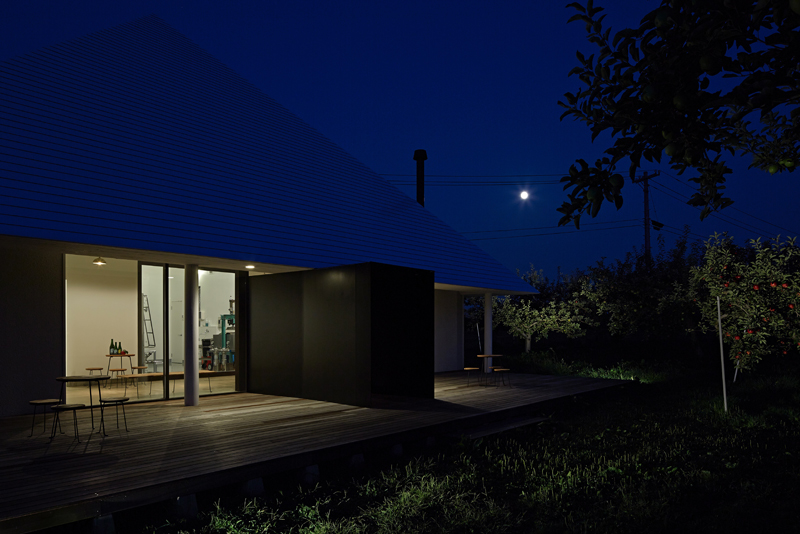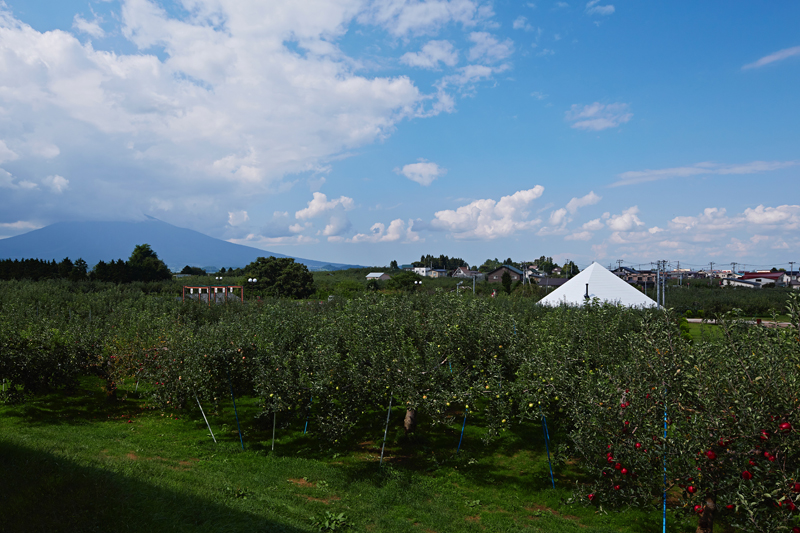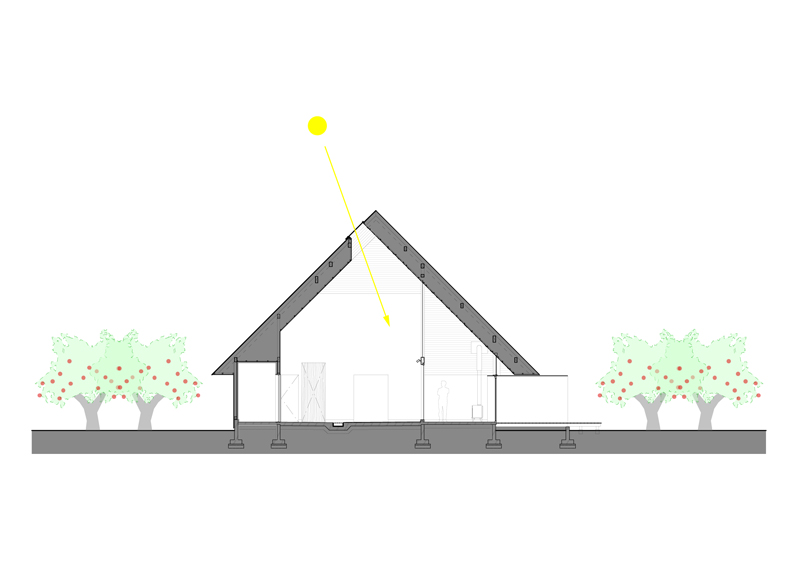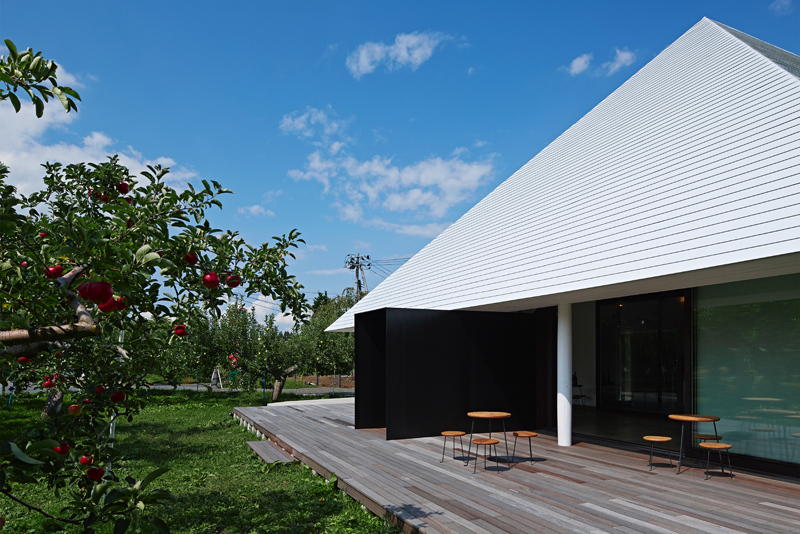
KIMORI, Cider Brewery by M. ARITSUKA from japan
designer's own words:
This architecture was built as a local small apple farmer expanded its business to cider brewery. The farmer was trying to let people know how to enjoy apple more, and also to make use of unsalable apples due to flaw. The farmer’s intention of building brewery was making cider much more familiar to local people, and the concept of the brewery was “enjoy cider in the farm”. The site was in the middle of apple field, and requested architecture was something small and approachable, not an industrial plant.
Through dialogue with the farmer, I felt the farmer’s simple and sincere faith to nature based on experiences of receiving natural blessings and sometimes fighting against nature. I tried to express the farmer’s faith in the design of architecture.
I designed small architecture with square hipped roof. Top of the roof is more than 9 meters high, while eave hight is as low as 2 meters. People go under the low eave to inside, and the suddenly their view is led to hight of the room and skylight at the top. The sudden change of feeling of hight leaves breathtaking impression.
I embodied the farmer’s faith into two details. First is skylight on top of the roof. Light fall directly to brewing room through the skylight as if Bacchus blessing cider brewing. The second detail is columns on the facade. Those columns are shaped into entasis, which is often used in religious architecture in Japan such as Horyuji Temple.
