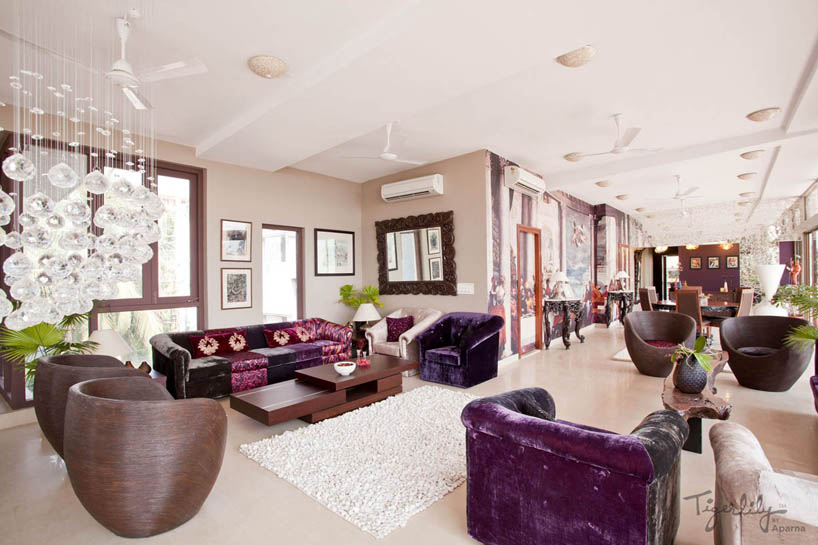
goa penthouse project by Aparna from india
designer's own words:
GOA PENTHOUSE PROJECT:
Project carpet area in sqft: 4500 sq ft approx
Project location: Goa, India
A 4 BHK penthouse in a three storied apartment building, 100 metres from the beach, with panoramic sea views. This is a holiday home for an extended family of 8 people.
The site is full of drama. The penthouse has very little wall space but mostly floor to ceiling glass panels with stunning sea views. The play of light and shadows is immense and the designer assured the clients that the space would reflect this.
The specialty of this site is that it is made up of entirely restored pieces of furniture. Very few pieces have been made or bought new. The clients’ brief was that they wanted to use all the excess old furniture that they had lying around at their home. Most of this was in decrepit condition. It was all re-purposed, repainted, remodeled and in essence given a huge make- over to fit into this space.
There were originally 3 en suite bedrooms. The largest bedroom was split into 2 to make a nursery and the en suite bath was also spilt into 2 bathrooms. Thus the home now has 4 en suite bedrooms to meet the needs of the family.
LIVING/ DINING:
The focal point of the main hall is a huge wallpaper recreation of Renaissance artist Paolo Veronese’s painting ‘Feast in the house of Simon’. The hall has 2 distinct seating arrangements; both use old restored tables, sofas and chairs, upholstered in velvets and silks.
BAR: The dining area continues into the bar. The walls of this bar nook have been hand mirrored to shimmer and reflect beautifully in the twilight. The ceiling is a grid of 9 hanging lamps of different shapes and sizes.
MASTER BEDROOM:
The Master Bedroom is a very airy space. It has a ‘luxurious safari tent’ theme and couples opulence with the clients’ love of antique wood furniture. Each piece in the room is precious, right from the antique phone- seat, to the carved teak desk, to the heirloom Chinese embroidered silks on the walls. The pillar opposite the bed is wallpapered in a specially customized jute- print, replicated from the bed head and the chairs around it.
BEDROOM 2:
The second bedroom has an ‘Indian Haveli’ feel. It is painted in matka and indigo colours and uses brocades and velvets in bright Indian colours. The walls are decorated with old clocks and collectibles sourced from the antique market.
BEDROOM 3: CHILDREN’S BEDROOM/ NURSERY:
The children’s bedroom (for a 9 year old girl and 5 year old boy) is a warm space with a ‘bed nook’ that has twin beds for them to sleep in. The rich green colour and gold trim gives the room an ‘old world nursery’ feel. The wall opposite has a sofa – cum – bed. The nook has an old style bell and bell pull, and an antique steeple cuckoo clock.
BEDROOM 4:
The 4th bedroom is for the youngest couple of the family. They enjoy colours and this is evident in the room design. Zebra stripes and colours meet to make this a funky, young space. The bed is a queen- size pine wood box bed, converted into king size, re painted and paneled in silk. The odd shaped corner sofa is an old corner piece from a larger sofa that was lying abandoned in the clients’ storeroom. It was restructured, extended and re- upholstered to give it this quirky new avatar.
ABOUT THE DESIGN HOUSE: Tigerlily by Aparna™ specializes in one- of- a kind furniture pieces, soft furnishings, accessories, and bespoke products and spaces (interiors). The concept is 'whimsical, unique, luxury' design for individuals with a strong sense of taste, style and humor. Each piece of Tigerlily furniture is designed to be the focal point of the room. The designer plays with form and colour, pushing the boundaries of accepted design norms. She salvages eccentric antique pieces, repurposing them into unique new avatars. Her inspirations are Indian temple art, Victorian Steampunk design, faerie-lore and whimsy, amongst others. www.tigerlilybyaparna.com
LIVING + DINING ROOM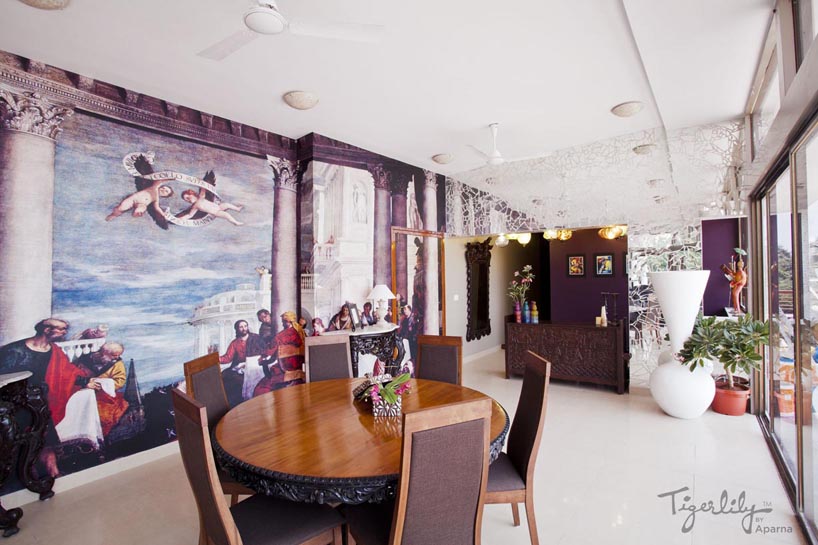 DINING AREA LEADING TO BAR
DINING AREA LEADING TO BAR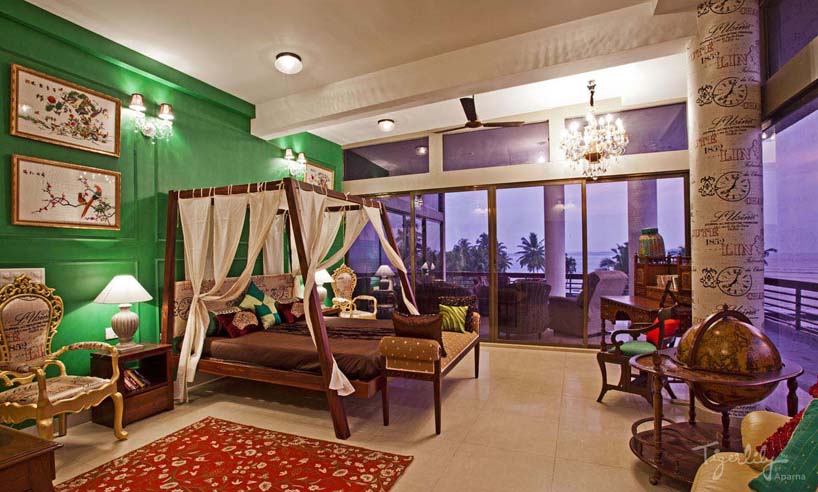 MASTER BEDROOM
MASTER BEDROOM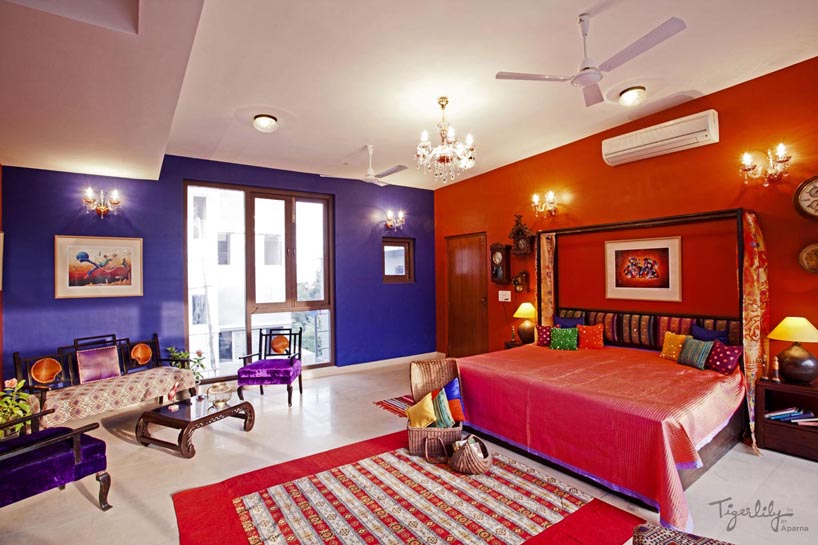 SECOND BEDROOM
SECOND BEDROOM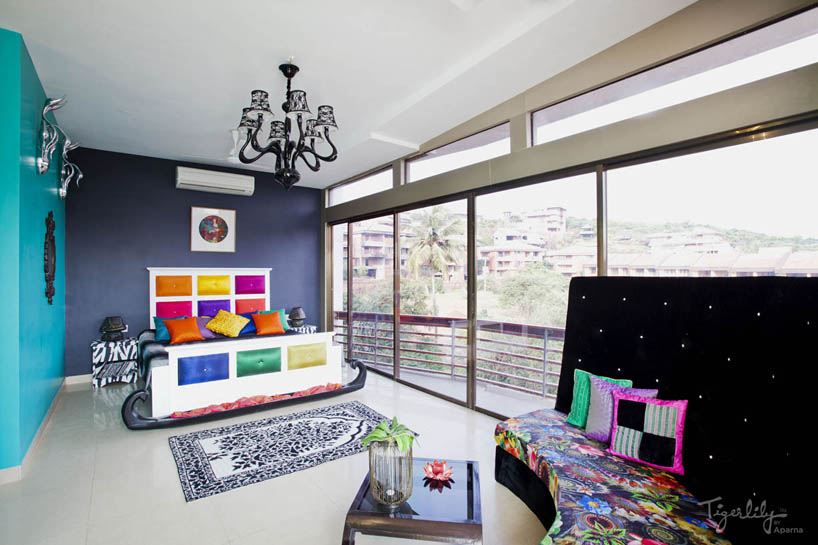 THIRD BEDROOM
THIRD BEDROOM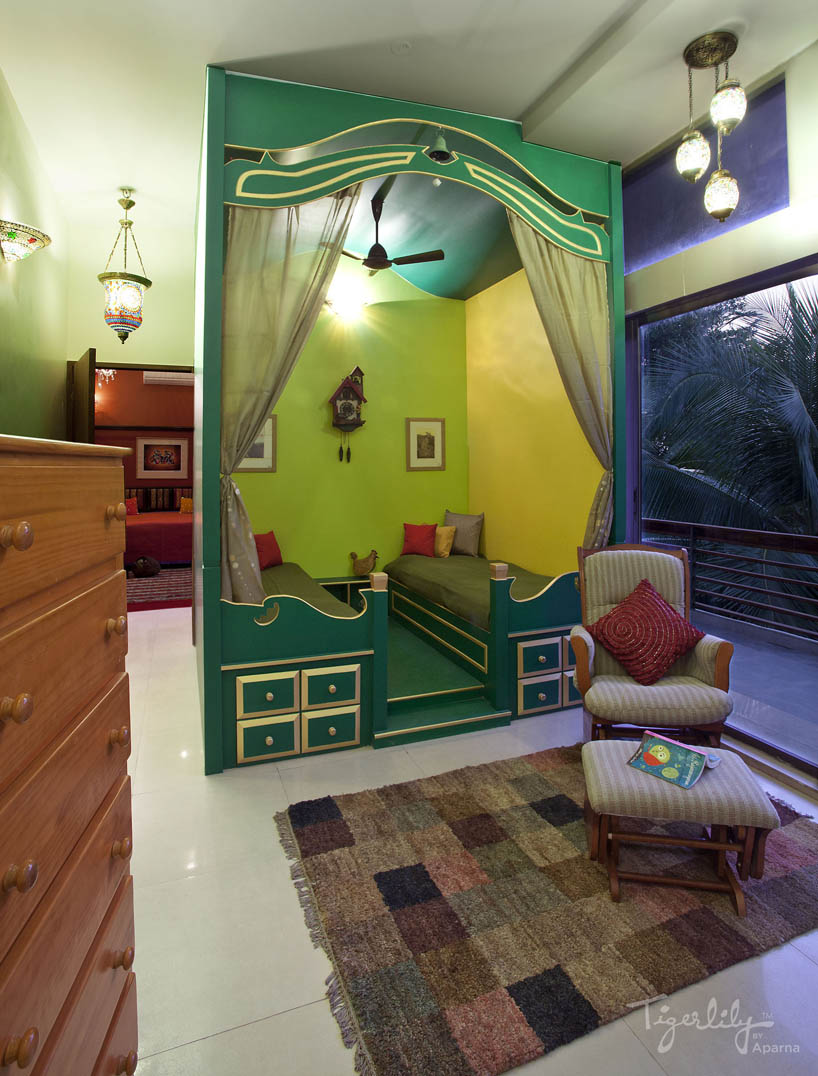 NURSERY (CHILDREN’S BEDROOM)
NURSERY (CHILDREN’S BEDROOM)