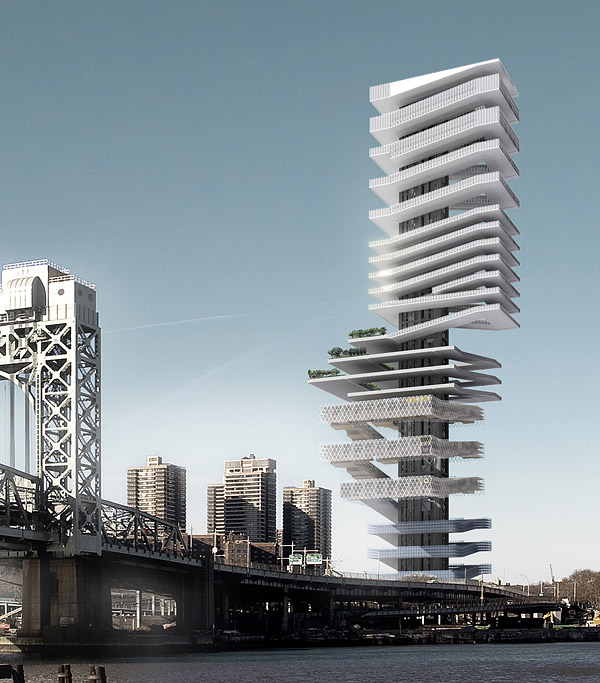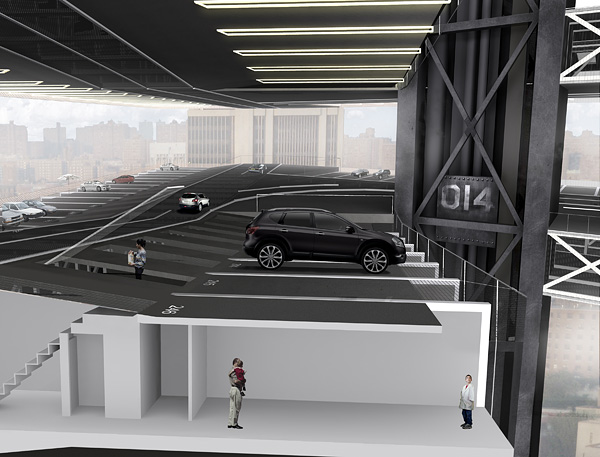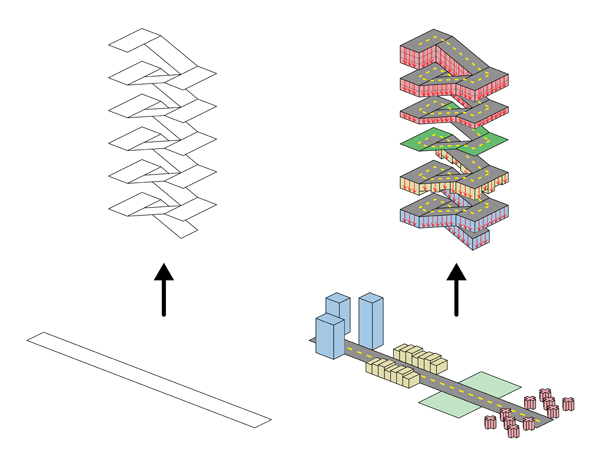
Garage Tower by sang hwa lee from usa
designer's own words:
Garage City is located in Harlem, NYC on 125th Street, one of the most consistently congested streets in Manhattan. The reason for this congestion is that, unlinke other Manhattan neighborhoods, the ownership and casual operation of personal automobiles is much more commonplace. The Tower is proposed as a solution to deal with not only the increase in the area’s population, but also the resulting increase in car ownership which is likely to exacerbate the already dire shortage of parking.
In the process of accommodating population growth, rather than simply discouraging car ownership without a significant overhaul of the problematic public transportation system and traffic congestion, my proposal fully embraces the residents’ desire to own a personal vehicle. The concept for Garage city’s form was conceived from a simulation of the typical commute of a Harlem resident along 125th Street, starting at the east end from 1) a housing complex, passing 2) a park and a multitude of 3) commercial retail stores before arriving at the west end of the street where 4) offices are located. Garage City attempts to accommodate up to 1050 households that are unwilling to forfeit the ownership of their car in Harlem on a site footprint the size of a single block.
To achieve this, a reinterpretation of the commute route along 125th Street is transformed into a twisting ramp structure that rises up in a spiral helix above the site. Each of the four programs which exist along the commute route are brought up along with the route and are accommodated as extrusions below the ramp surface, the thickness of which is determined by each programs required volume. In conclusion, the building’s most primary constraint is the accommodation of the automobile, and then evolves to accommodate its owners. The spiral helix ramp, which is the construction typology of a typical parking structure, is known for its simplicity and economy. For the residential program, which is located at the very top of the structure, on each side of a two-way circulation corridor, every unit is provided with one standard parking space, the dimensions of which define the footprint of the unit extruded directly below. The depth of extrusion varies depending on whether the unit is a single room occupancy, one, two or three bedroom unit. All parameters and dimensions for the drivable ramp surface are based on international standards for roads and parking structures. Compliant to local code, 6% of the units are allocated for disabled parking per ADA requirements. These units also feature ADA-compliant ramps and provisions within the units.
Perspective
 Parking Ramp
Parking Ramp
 Logic
Logic