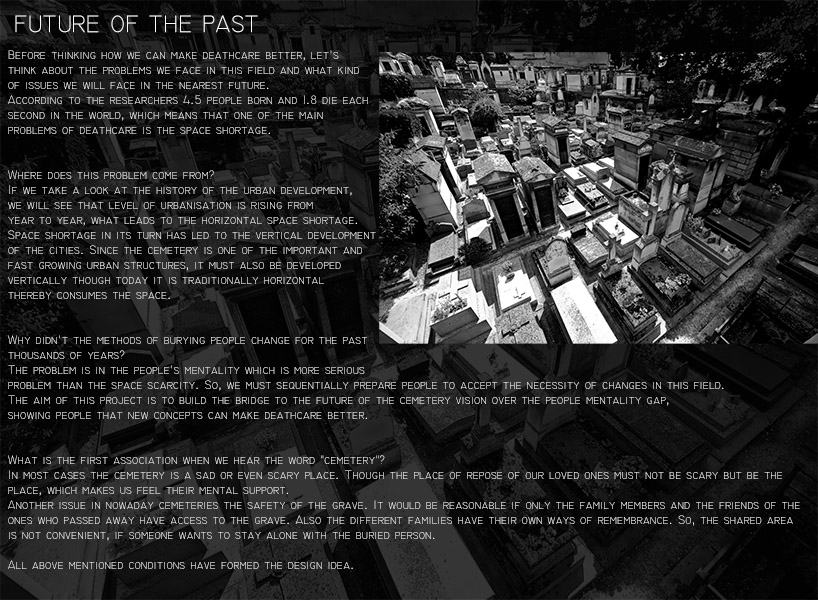
FUTURE OF THE PAST by Tigrankh from armenia
designer's own words:
Before thinking how we can make deathcare better, let's think about the problems we face in this field and what kind of issues we will face in the nearest future. According to the researchers 4.5 people born and 1.8 die each second in the world, which means that one of the main problems of deathcare is the space shortage. Where does this problem come from? If we take a look at the history of the urban development, we will see that level of urbanization is rising from year to year, what leads to the horizontal space shortage. Space shortage in its turn has led to the vertical development of the cities. Since the cemetery is one of the important and fast growing urban structures, it must also be developed vertically though today it is traditionally horizontal thereby consumes the space. Why didn't the methods of burying people change for the past thousands of years? The problem is in the people's mentality which is more serious problem than the space scarcity. So, we must sequentially prepare people to accept the necessity of changes in this field. The aim of this project is to build the bridge to the future of the cemetery vision over the people mentality gap, showing people that new concepts can make deathcare better. What is the first association when we hear the word "cemetery"? In most cases the cemetery is a sad or even scary place. Though the place of repose of our loved ones must not be scary but be the place, which makes us feel their mental support. Another issue in nowadays cemeteries the safety of the grave. It would be reasonable if only the family members and the friends of the ones who passed away have access to the grave. Also the different families have their own ways of remembrance. So, the shared area is not convenient, if someone wants to stay alone with the buried person. All above mentioned conditions have formed the design idea.
Researching the way of burying people in different cultures, I found attractive the way Egyptians bury their Pharaohs. Of course not the idea of building huge pyramids involving thousands of slaves but just the idea that the family is buried in one special place. What if each family has its own place for burying? If the family shares the lifetime, it could also share the place of repose. The idea was implemented in the proposed design.
The Concept: Imagine multi-floor modular unit, which maximizes the space for burying, increases the security and the privacy levels and changes the conception of the cemetery. Design module is an inverted cross-sectioned pyramid with atrium in the center, which consists of three floors. Such volume is convenient for the rain water collection and the collected water may be used for the irrigation of the plants inside. The walls of the module are made in form of terraces with blank spaces in between, which provide the natural ventilation of the inner space. The module represents the family tree: first floor is the place for burying the ancestors as a root of the family. As you go up to the next levels the younger representatives of the family are buried. So, the module is concentrating the history of the family. In the center of the module a tree is planted, symbolizing the family tree. Each family is free to decide the type of the tree to be planted. All modules have the same exterior. So, the internal design, which may be arbitrary for different cultures, does not affect the cemetery appearance. At the front of each module there is a tombstone, which provides an information on the family name, the brief of the family origin and the list of buried people with the dates.
Interior:
Interior of the module is designed to isolate the visitor from the outside world and to create a suitable atmosphere for remembrance. It is used to think that our loved ones, who passed away, are watching us from the above. Sometimes looking from their point of view helps us to gather our thoughts or make an important decision. This inspired me to design a mirror ceiling.
Introduction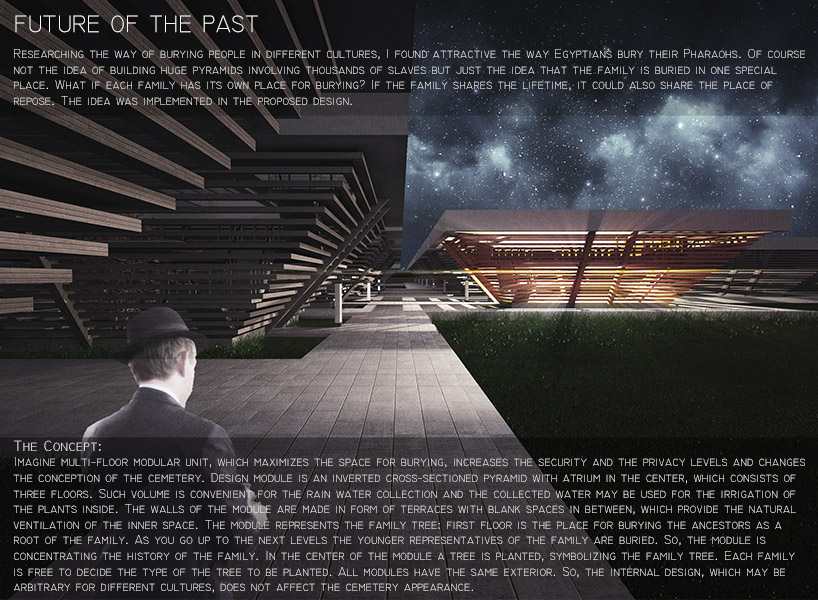
Architectural solution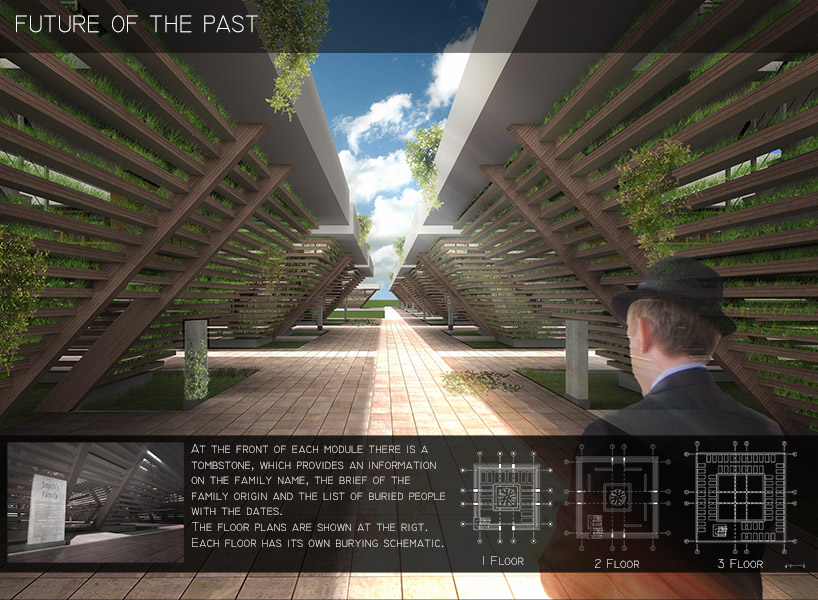
Architectural solution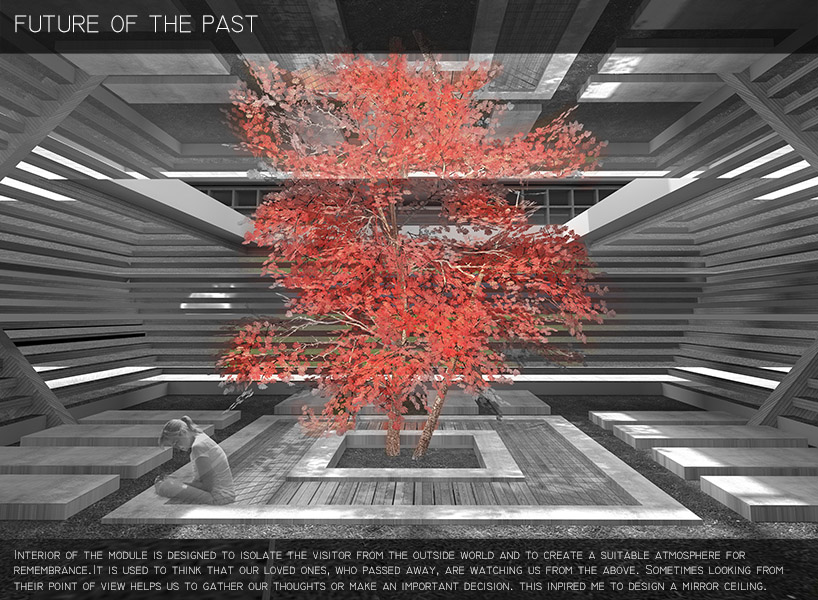
Interior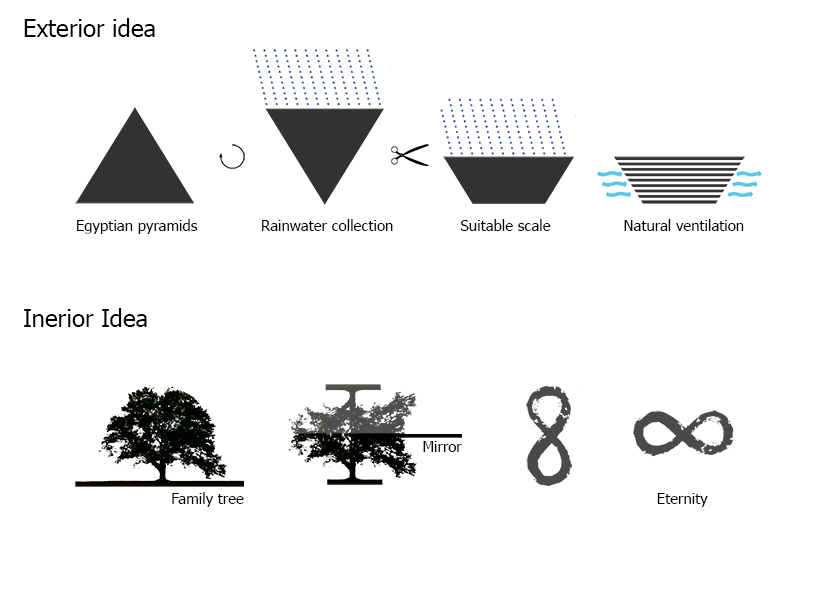
Schemes