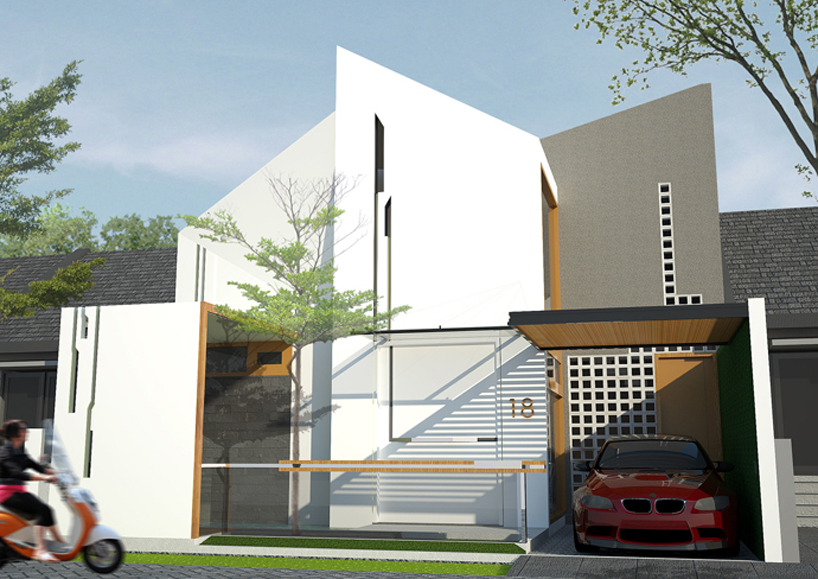
"Folding" House by 25yo architect from indonesia
designer's own words:
Small does not mean unable to express itself. For example at this house. Land in a town that the more expensive made people finally buying land which were not so broad. But, the owner don't want out of ideas, at their's small land. They wanted to owns the home that can accommodate the main needs. But don't forget at the expression that to be shown on this house. This facade where west-facing that makes us to found an ideas to make it massive. An idea is derived from a folded paper and we give a "small cutouts" fot its accent. At the interiors, we cand found the furniture which following a main concept "fold". Some details that looked at some points, also sweetens with "folded" concepts. The folds will give a dynamic impression according to the movement of Sunlight. To divide the building mass, we've to design the northern differently, but still in harmonization. So, besides having an adequate comfort by cross ventilation-air circulation and enough daylight, but it also has more value as an object of self-expression.
Front Appearance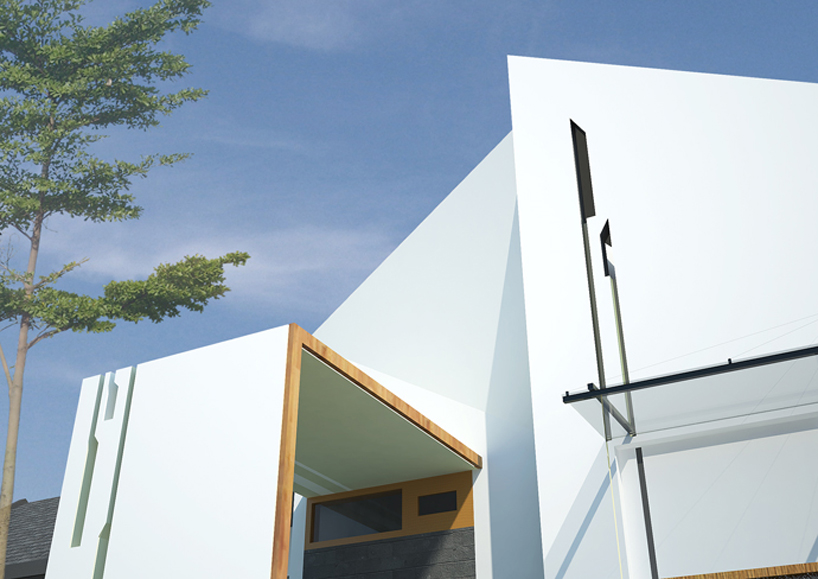
Fotogenic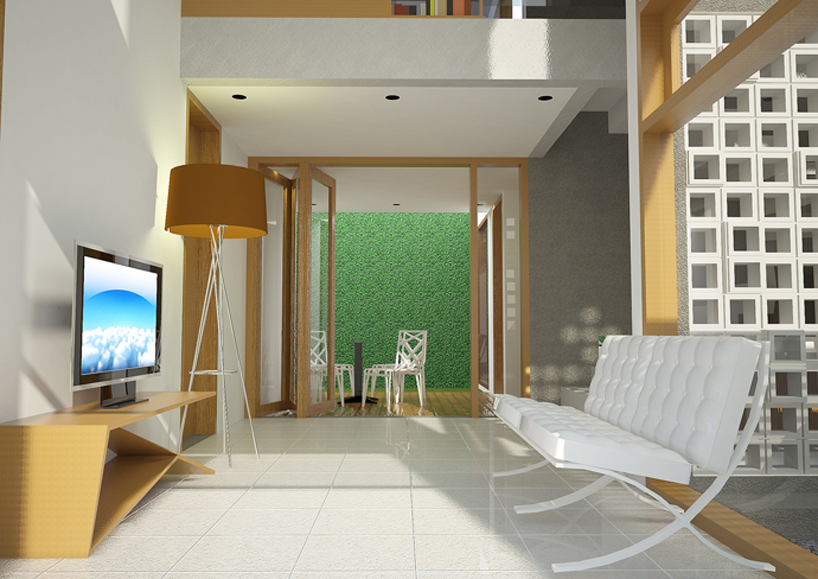
First Floor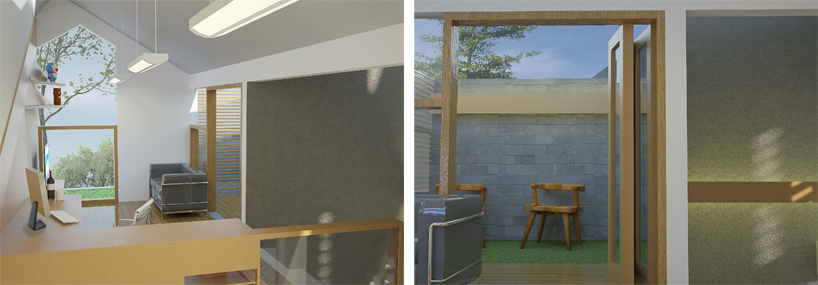
Second Floor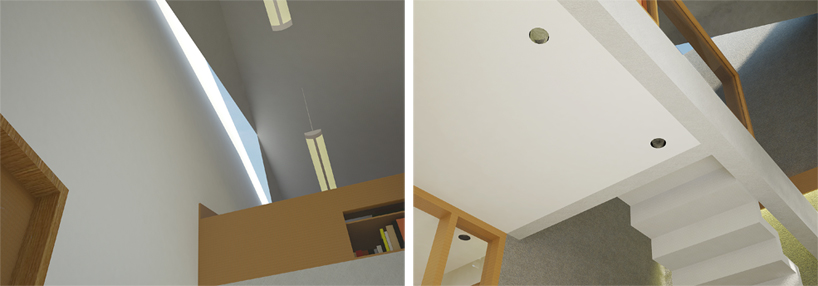
Another folded interior\\\’s part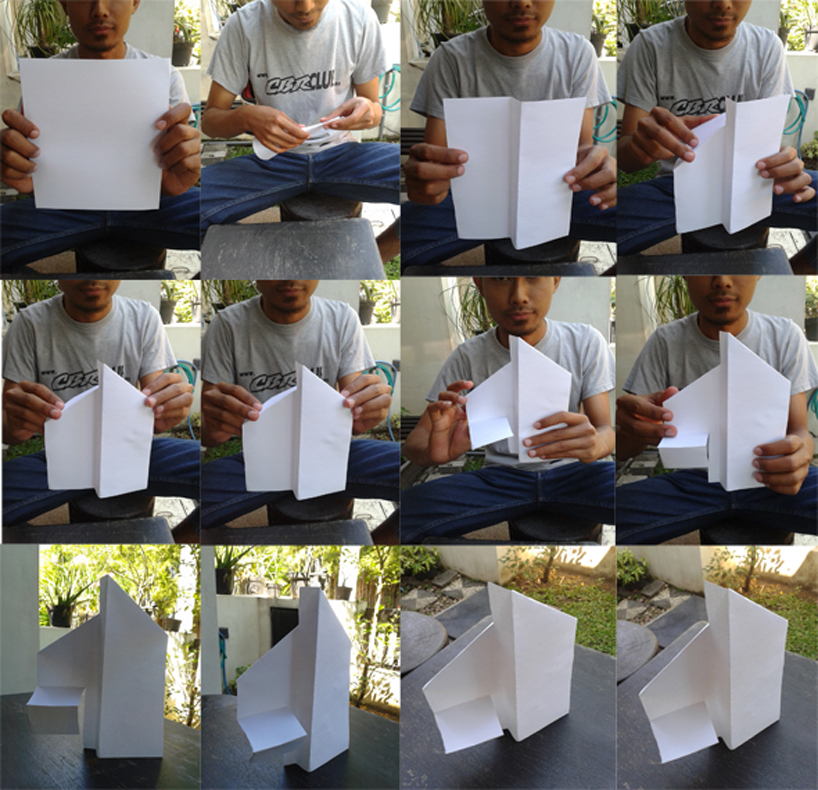
shape concept ideas