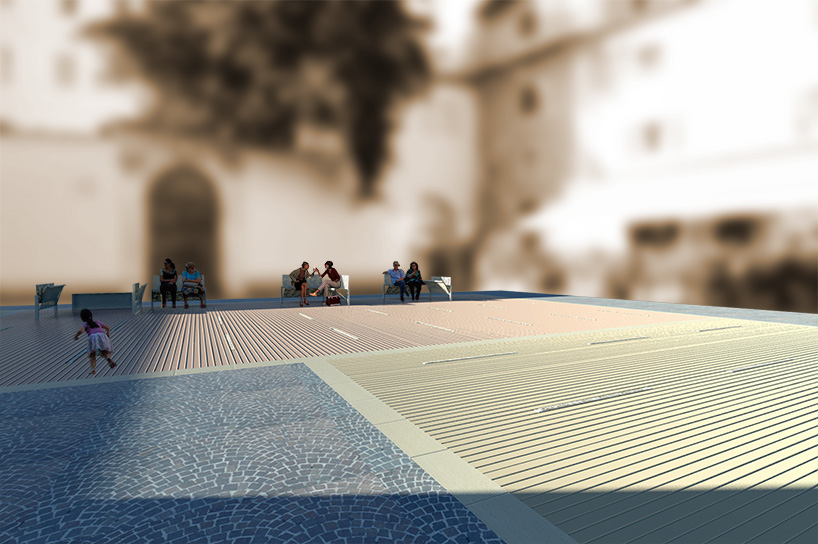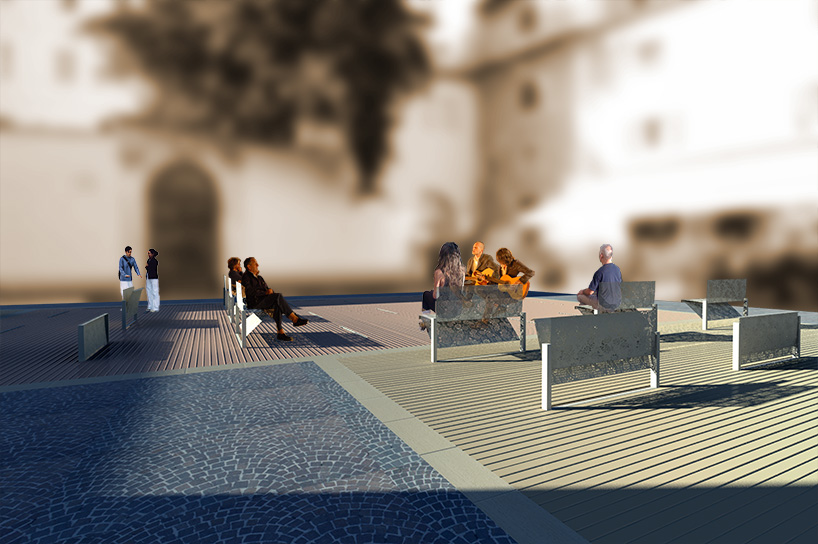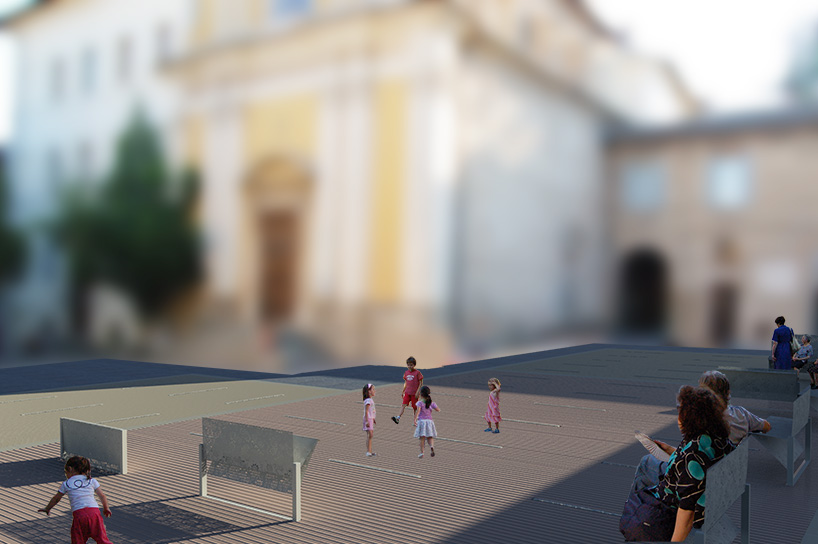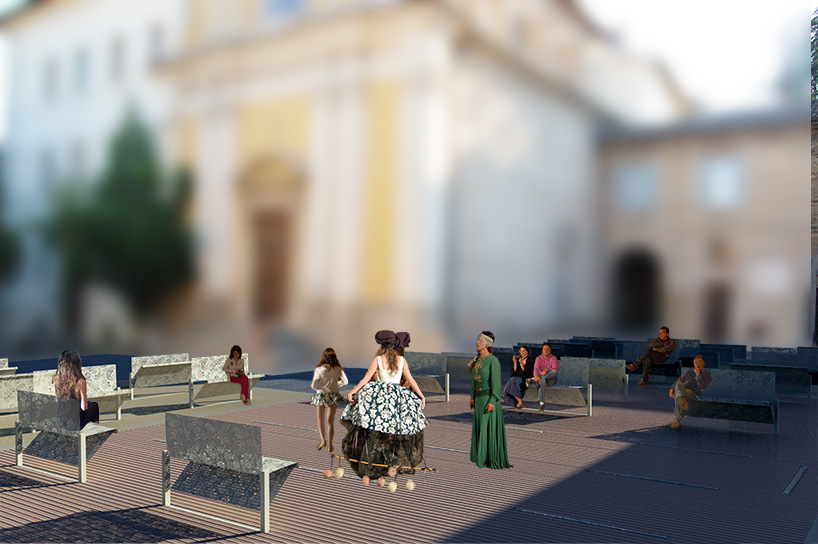
flexible public space by Cavalli from italy
designer's own words:
The concept
The conditioning has the function of position and move each one along the hierarchy.
The reversal of perspective implies a kind of self-conditioning, not a new type of
conditioning, but a fun tactic: the conversion (DETOURNAMENT).
The reversal of perspective replaces knowledge with practice, experience with freedom,
with the will of the immediate mediation. It sanctions the triumph of a set of human
relations based on three inseparable poles: participation, communication, construction......
(Raoul Vanegigem '67 Traité de savoir-vivre à l'usage des jeunes générations,
Gallimard)
The public space, indoor or outdoor, become flexible to the behavior of visitors, and will
expand its community center to be a core concept of the relationship of group of arts and
entertainment. The pubblic space will be able to take action that will be shaping itself to the
scenarios proposed by the people. The flooring is made from the zero line formed on the
ground from the benches inside the soil, the square shows the zero state as a sign
announcing its possible modes of action, the flexibility of space will be automated from the
benches which will give the structure of the different social functions: the sitting in the
shade for the simple chat between friends, and different possibilities for entertainment and
dancing in the streets.
The software that controls the system, will be able to act by reading the images captured
by cameras and the audio via sound sensors. The basic software already exists, is used
for research in behavioral psychology and sociology, in practice it is able to observe the
relationships of individuals in restricted environments. The software will be able to read the
behaviors in the pubblic space and set up meetings with specific uses or will set up
reservation with respect to requests made by citizens via the web.
For example, imagine a theatrical performance, the company knows the function of the
system, through the website they set up the configuration of performance, the show
suggests that the plant is designed for central stage and then the players start to play, the
software by detecting the presence of the actors and the amount of people affected will
trigger the release of the benches and will close when the audience will go away. For
group artistic event (music theater) the benches, with the software pre-designed
templates, form scenic spaces like central plan, classical stage scene, or dancing.
The change in the seasons for outdoor pubblic space: in the spring are raised benches at
the sun, shade in summer, according to the study of solar energy, with the rain benches
back to the condition 0 (all inside the soil) to allow passersby to make the shorter path
Sociality: a voice detection sensor allows the extraction of benches in a position to
neighboring conversations.
It could be used also as traffic bollards to delimit pedestrian area.
Web Browsing: In reaction to access wireless network, the benches are raised to allow
citizens easy navigation.
The bench: investigates the possibility of having a flexible urban design element.
The design of the bench is adapted to the need to have a movable seat and back. The
bench is made of pressed steel, the surfaces of the seat and back with a treatment of laser
drilling. The operation of the bench is based on existing engine technology, already used in
traffic bollards and automatic energy turret markets. The mechanical is based on the
hydraulic motor guaranteed by manufacturers for a million movements per day and ten
years of operation also allows low speed for the opening and exit the bench.
The movement will be indicated by warning lights and acoustic signal,
the management software will be able, thanks to motion and proximity sensors to block the
bench at the slightest hint of danger.
The maintenance: minimum six months for only a simple cleaning of the base. The
excavation required for the placement of the bench is 60 cm and then does not affect preexisting
archaeological underground.
Website: The flexible system of the public space will have its visibility through a website
built ad hoc. The navigation of the site will start with the real-time image of the square and
text to explain the concept of flexibility of space in addition to the user manual;can also
refer to the photos and videos events occurred with links to the websites of the artists who
performed, a sort of comunity. and the schedule of future events. Finally an application
form by the artists will be able to program the configuration of the square for a show in a
free date.
free
concert
[jwplayer config=”mplayer” width=”818px” height=”600px” file=”https://static.designboom.com/wp-content/compsub/366992/2013-10-02/video_1_1380721098_1095af7ecee19f86e82397e810341946.flv” html5_file=”https://static.designboom.com/wp-content/compsub/366992/2013-10-02/video_1_1380721098_1095af7ecee19f86e82397e810341946.flv” download_file=”https://static.designboom.com/wp-content/compsub/366992/2013-10-02/video_1_1380721098_1095af7ecee19f86e82397e810341946.flv”]
video

free
theatre