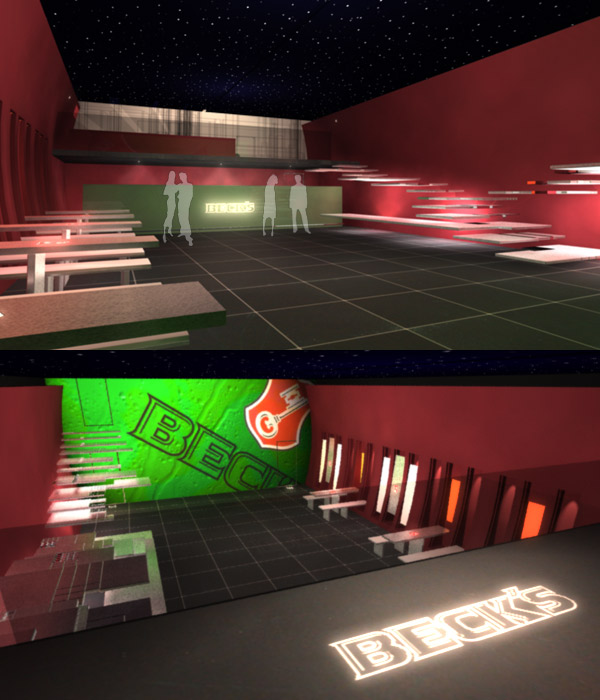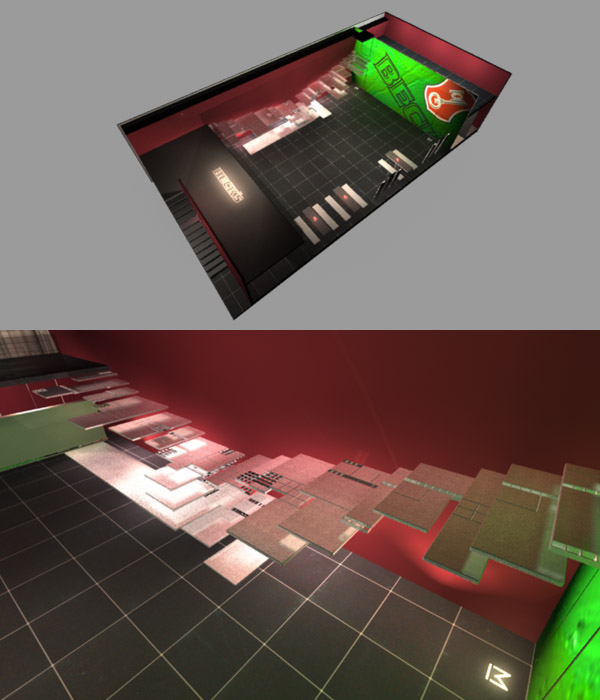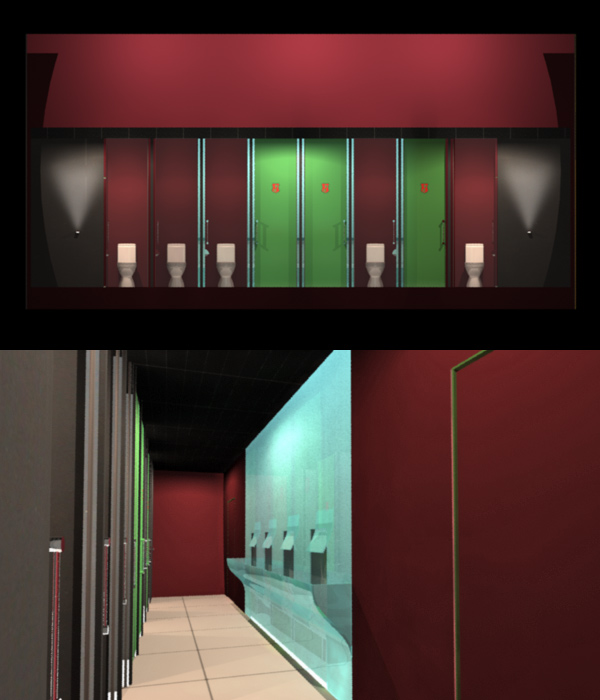
filmstrip by jeremy doherty from new zealand
designer's own words:
The design of ‘Filmstrip’ is that of a pavilion based on the notion laid out in the description of the Beck’s drinker. That being the confident, courageous fun character choosing to be a participant rather than a spectator. Many people possess these characteristics and are still clearly completely different souls – that’s where the filmstrip comes into it. These people make up the individual frames; by bringing them together in this one outlet and giving them a place to socialize and interact, we create the moving picture.
Entry to the pavilion is through a swinging door then up a flight of stairs to a mezzanine level with the Beck’s name illuminated and on display. This mezzanine acts as both a bold threshold for the participants to first take in the space as well as a excellent platform for announcements in the case of a special event being held in the pavilion
From here the participants move down the main stairway to the floor area. This stairway is a crucial part of the design as the different sizes of the tread and the overlapping effect of the cube platforms are there to demonstrate the filmstrip philosophy. Standing on the main bar floor the participants receive drinks from the 8 metre bar situated at one end of the space which also houses a coat check closet, or from waiters circling the floor, seating is provided down one side of the bar in the form of five booths that mechanically retract back into the walls to provide additional room on the floor should it be required during an exhibition or show – this is a feature the participants can control by activating a wall mounted switch. In addition to the moving aspect of the booths – when they are in place to be used, there is an opening in the wall behind the table which provides a window as an added feature. These tables have built in lamps designed as the Beck’s key logo and are set into the metal surface. The metal surface is a reflection of the bottle neck label and the key is taken from the bottle cap. The surrounding white leather seats are taken from the distinguishable white bottle top. This design is displayed clearly whether the seating is folded out for use or stored in the wall.
Additional seating is provided by an extension of one of the stairs towards the bar. This is another example of the stairs. They are more than just the way to get to the floor level. The oversize of some of the treads has been designed to provide participants with small conversation pods which also look out over the crowd. The stairs also lead up to a small mezzanine over the unisex bathroom allowing participants to quickly go outside should they not want to smoke inside the pavilion.
As stated the bathrooms are unisex, they are entered via separate doors for male and female and provide eight cubicles with liquid crystal doors which are clear when the cubicle is vacant but becomes green with the Beck’s key logo displayed when occupied. The wash hand basin is a waterfall with four outlets cascading into a glass basin molded from the profile of an upside down Beck’s bottle giving reference to the notion of the liquid flowing through the bottle neck.
Interior perspective towards bar & view from entrance
 Aerial view of Beck’s outlet & perspective of filmstrip staircase & entrance to male toilets
Aerial view of Beck’s outlet & perspective of filmstrip staircase & entrance to male toilets
 Cross-section showing toilets and mezzanine above & interior perspective of toilets showing waterfall wash hand basin
Cross-section showing toilets and mezzanine above & interior perspective of toilets showing waterfall wash hand basin