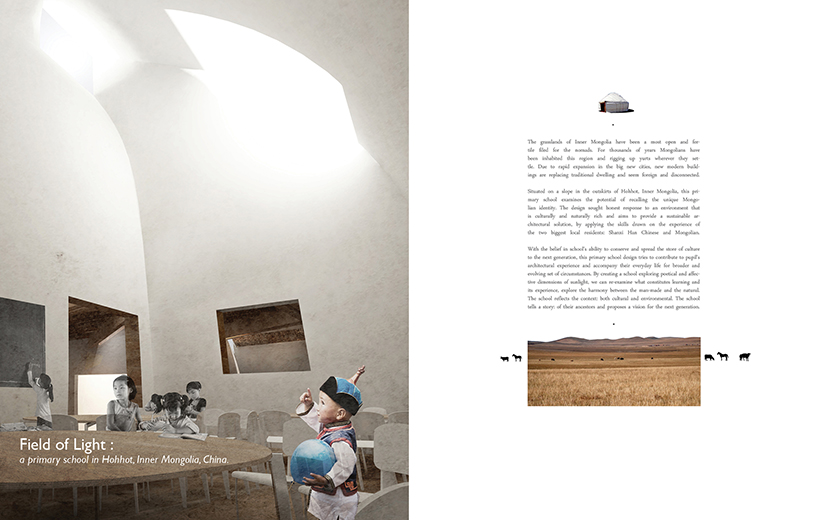
Field of Light: a Primary School in Hohhot, Inner Mongolia by Linus Cheng from china
designer's own words:
Idea: A Mongolian Classroom
As a response to marginalization of the local mongolian culture due to cultural invasion from the majority Han people; as well as unnecessary energy consumption of contemporary buildings along with urbanisation, the design of this primary school aims to recall the unique Mongolian identity with the belief in school’s ability to conserve and spread the store of culture to the next generation. The concept of this primary school begins with the sense of place where primitive mongolians dwell: Yurts. It seeks to capture the way the sun reaches people through skylights ; trying to find an architectural answer to climate change, desertification, marginalization of local spirit. The school reflects the context:both cultural and environmental.The school tells a story:of their ancestors and proposes a vision for the next generation.
The project started with a study on skylight to classroom in terms of form, size and proportion, aiming to capture most defused sunlight efficiently as a best learning environment. This leads to a modified Mongolian classroom with concave sections on both sides facing south (to increase efficient solar gaining). This process examined and refined the primitive learning structure for locals.
This school, did not seek to trace back to the finite primitive that Kahn had examined, but rather the moment when the cultural identity started to establish, back to how children learn about walking sheep and riding horses, to the place that their ancestor began education. However light, as an essential media in this school, catches the initial impulse of learning -- A child with a book goes to the light, that’s the way a school begins.
Layout
With respect to their local belief and respect to the sun, orientation of the classrooms are arranged in a polar grid: Classrooms are scattered to form a sense of community, and according to the sun angle, bigger spaces are left empty for certain uses: such as east-facing Assembly Hall for Morning assembly, and South-West facing lunch hall. Scattered Alignment of classrooms create ambiguous in-between spaces that create a sense of freedom: as if they are running on grassland; where becomes the common ground: where they interact and exchange ideas.
The way mongolians started their community is what the school tries to capture: families of yurts come together for security and interaction; families of classes come together to learn and exchange ideas: the community is formed through a in-between common ground.
Form-Structure Integration
A timber framed structural system was applied to achieve the classrooms in different forms: vertical bracing is formed with pressed laminated wood; while horizontal bracing uses straight timber. The arc-like vertical members offer the classrooms a strong and stable structure: Which allow them to become the support elements for the roof. The Skylights/classroom carry a both the role of main structural and rooms itself.
The primary roof beams act as a extension of the classroom vertical bracings, creating a cellular geometry of primary roof beam. Secondary roof beam is then laid on top supporting concrete slabs in collaborative with the green roof.
Details and Refinements
On the secondary level roof beams 400mm slits are left between the roof and the classrooms, in similar geometry with the radical gridlines. This allow diffused sunlight to illuminate the comparability dark corridor.
Timber structure surfaces are exposed at selected regions such as windows and doors, wooden frames are exposed for a hint for the construction method, at the same time give a warmer atmosphere considering it’s cold climate.
background and design motive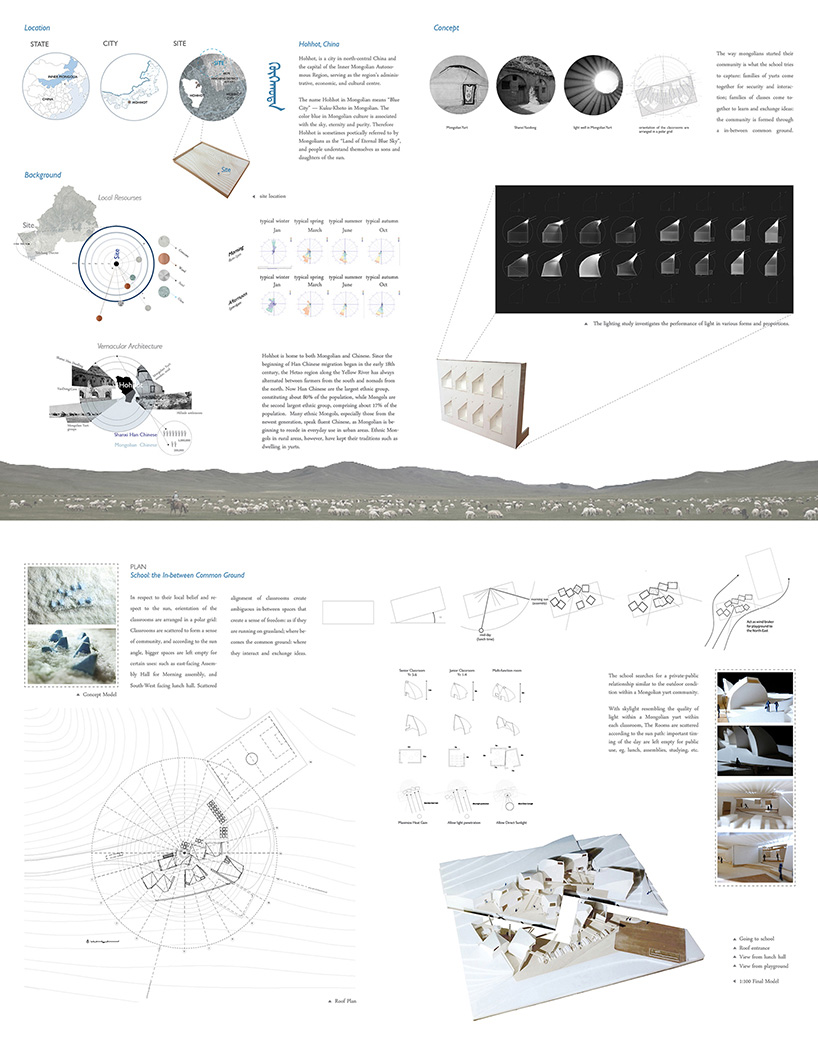
Concept: The structure is integrated not only in the sloping topography,but also in the urban landscape and the social fabric.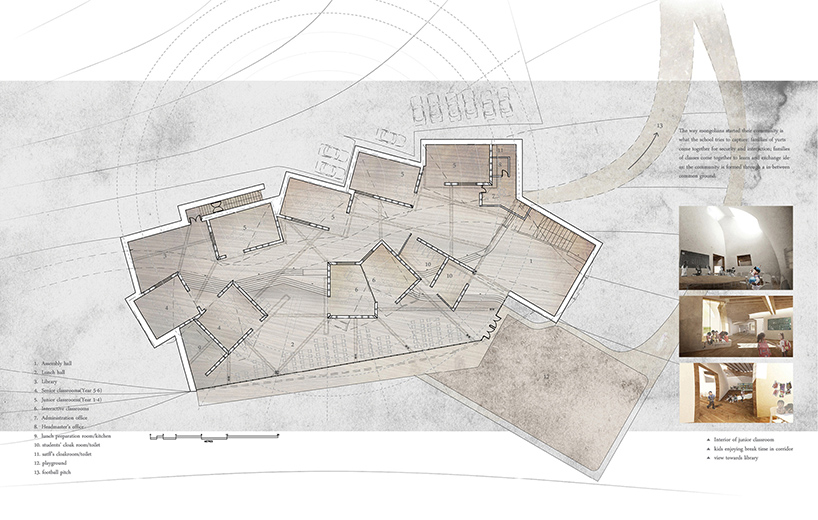
Layout: classrooms are scattered according to sun path and searches for a private-public relationship similar to the condition within a Mongolian yurt community.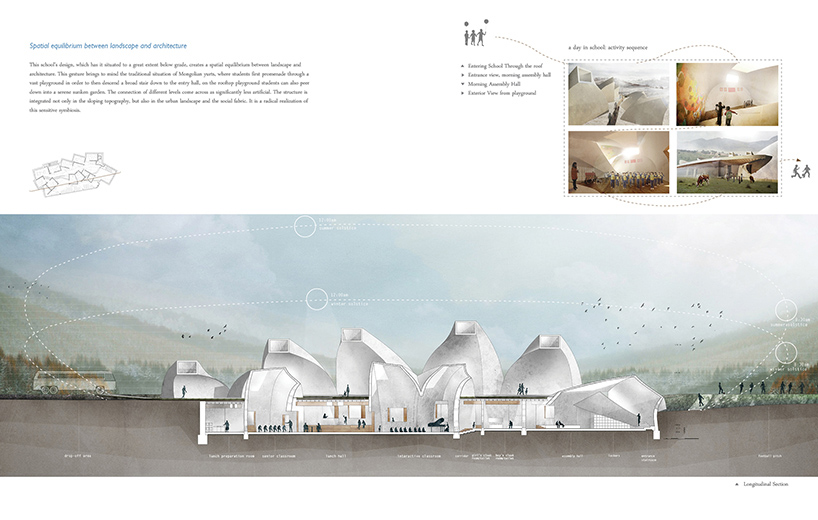
height and orientation of skylights ensure most effective natural lighting along with daily programs to time sequence.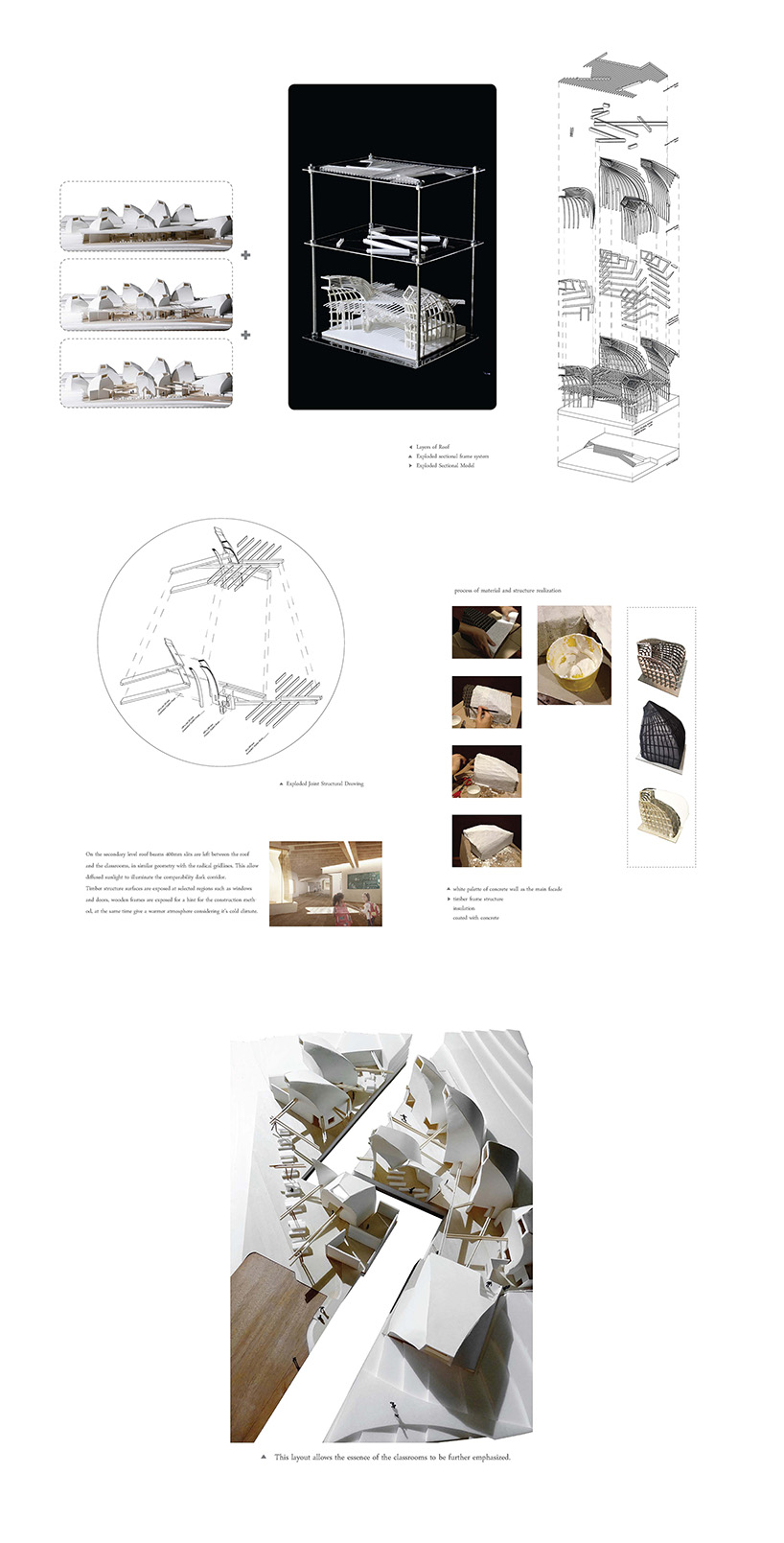
structure and material 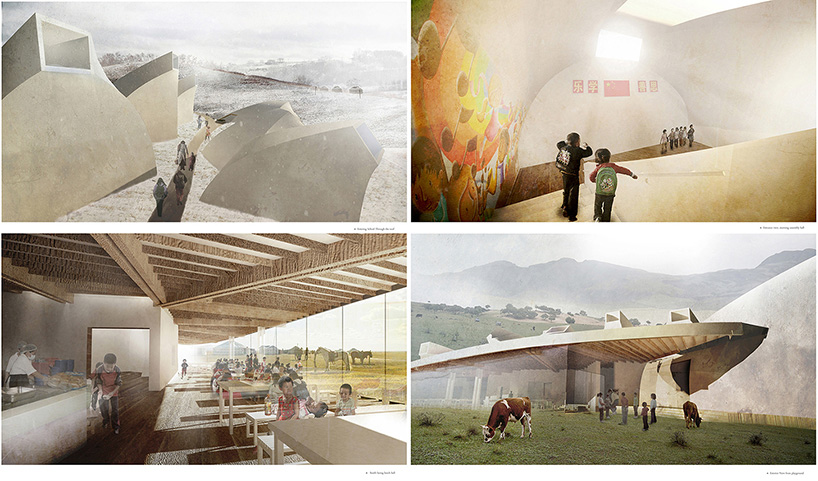
a day in school: activity sequence