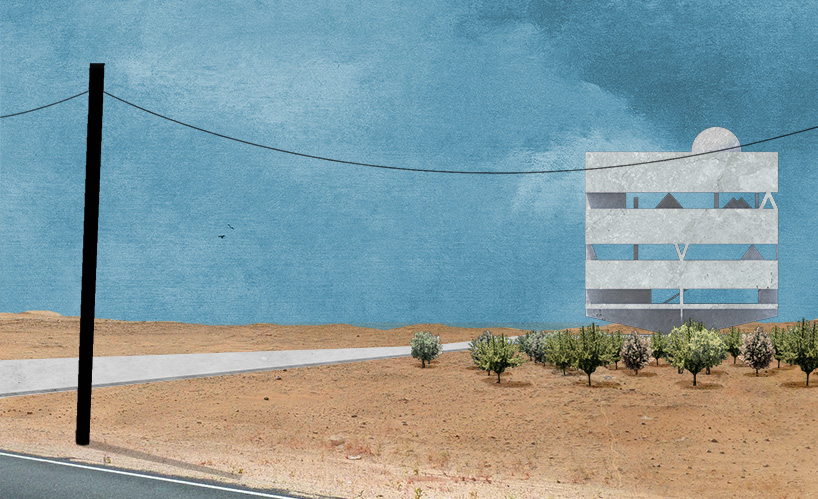
Fast and Slow Funeral Home by K Lamyuktseung from usa
designer's own words:
In the 20th century, the American household was no longer able to singly carry out the functions of the funeral service. The technical expertise required of the funeral director (embalming, preparation, even cremation) required a new building type. The buildings, however, retained the aesthetic and spatial organization of its ancestor.
The contemporary funeral home is now a space of efficiency; the ultimate manifestation of consolidated program, containing dining, shopping, waiting, office, domestic, laboratory, crematorium, the sacrosanct, and, mourning. In this conflation of funerary practice, how can any funeral gain privacy, space, solitude?
This proposal is a building that attempts to re figure the functional and ceremonial parts of the funeral home. Where the contemporary funeral home has consolidated all functions to a single packed location and a single experience, this project proposes the spatial rearrangement and presentation of funerary functions, to accommodate the various scales and experiences required today. The project is a building that is in fact two: A building that accommodates both the small single experience and the big community event. The two users intertwine, share walls in the building, but never interact.
Elevation from highway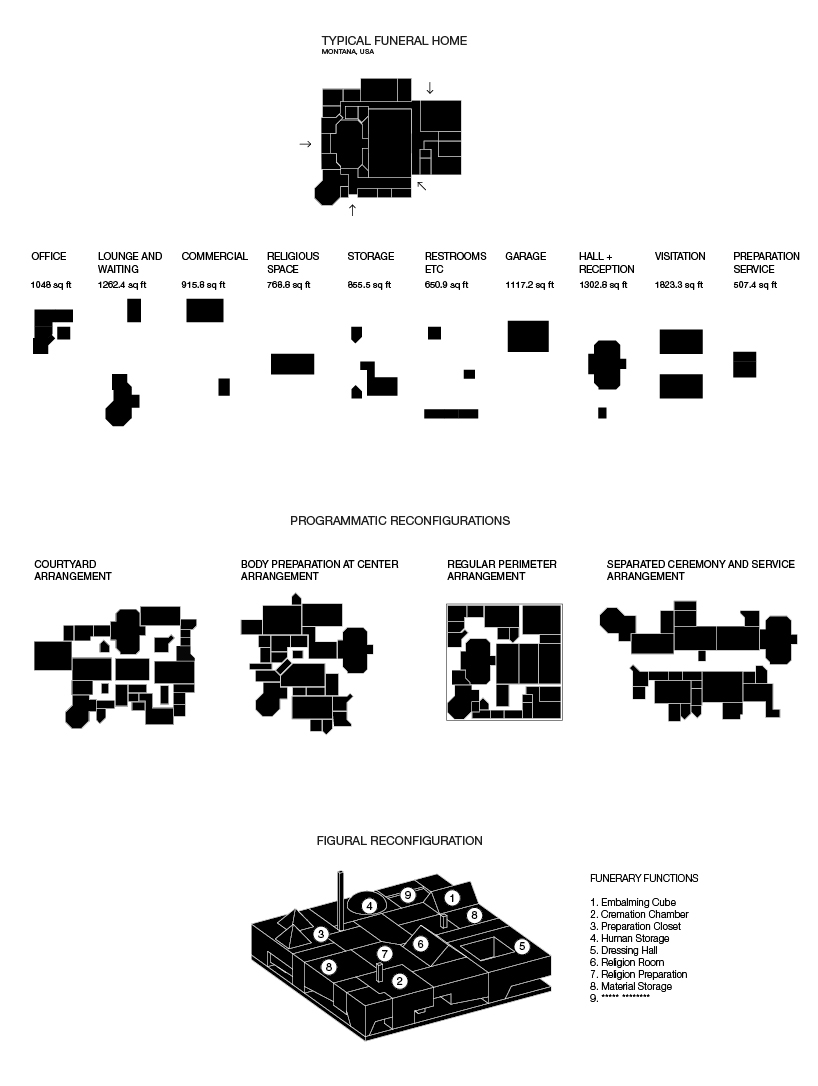
Analysis of the contemporary Funeral Home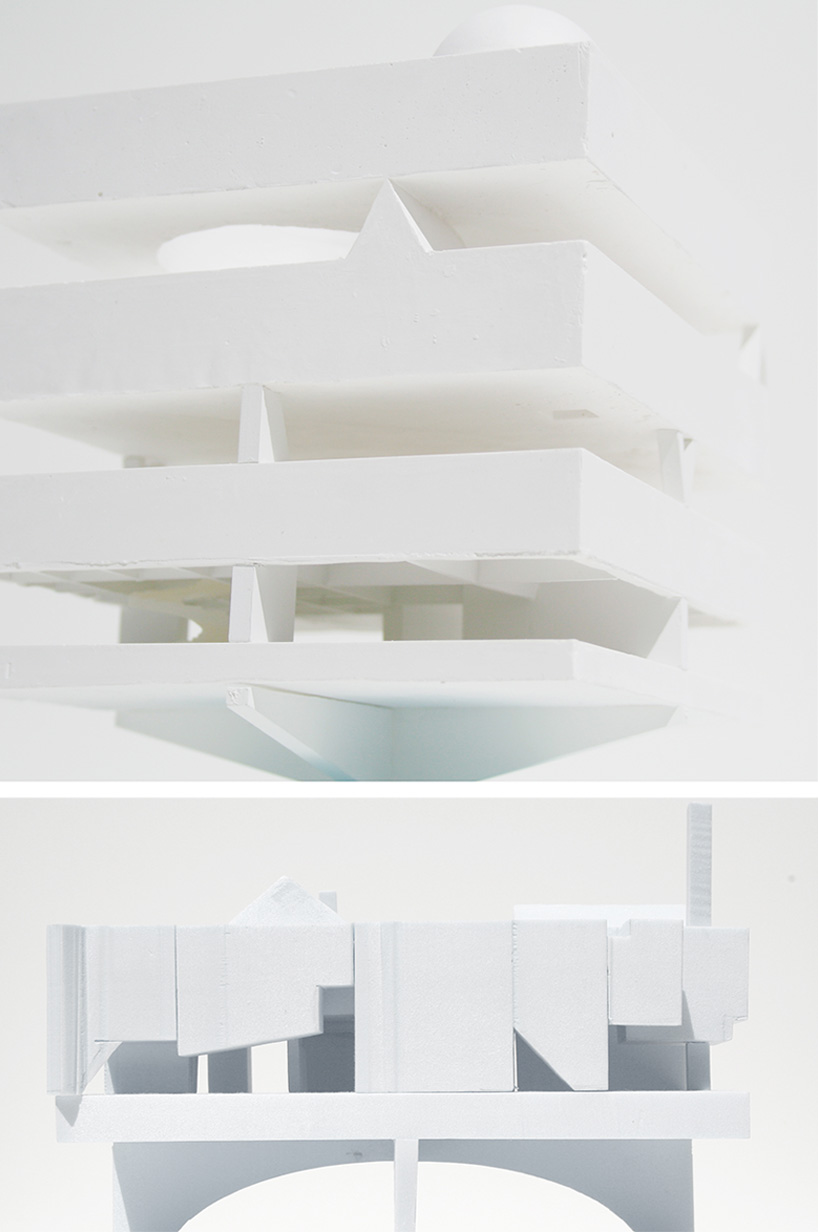
Model of the funeral home and model of level 5+6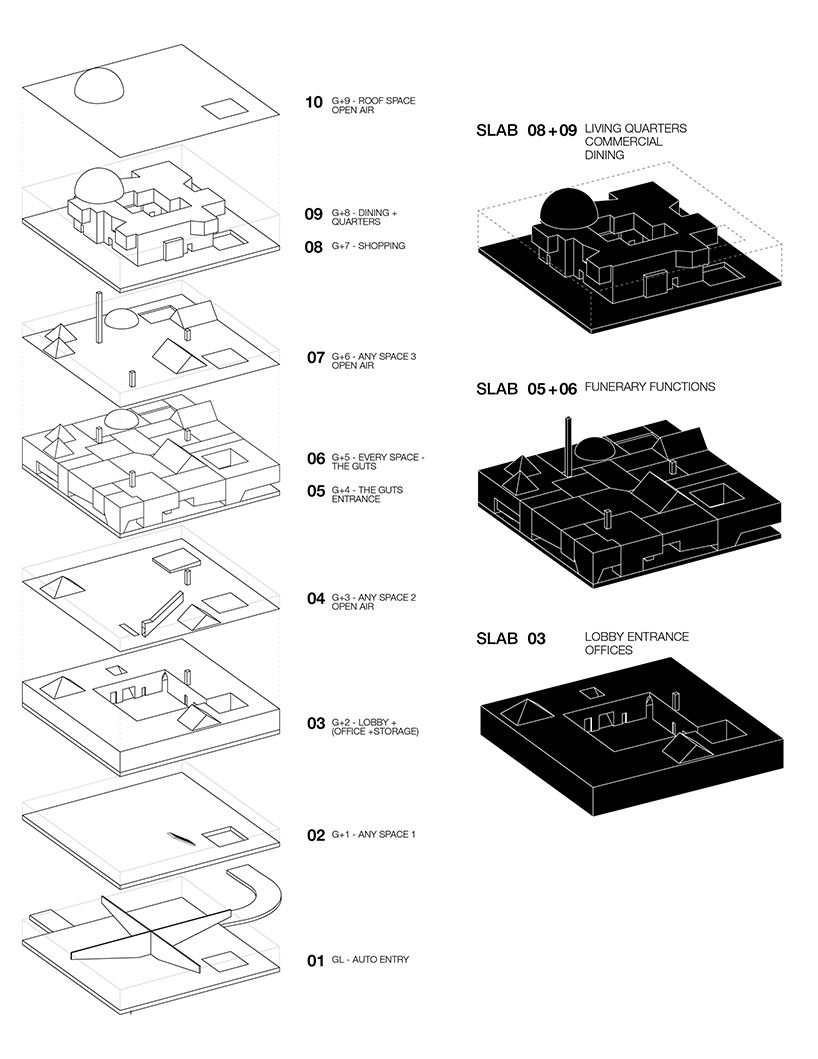
Exploded Axonometric.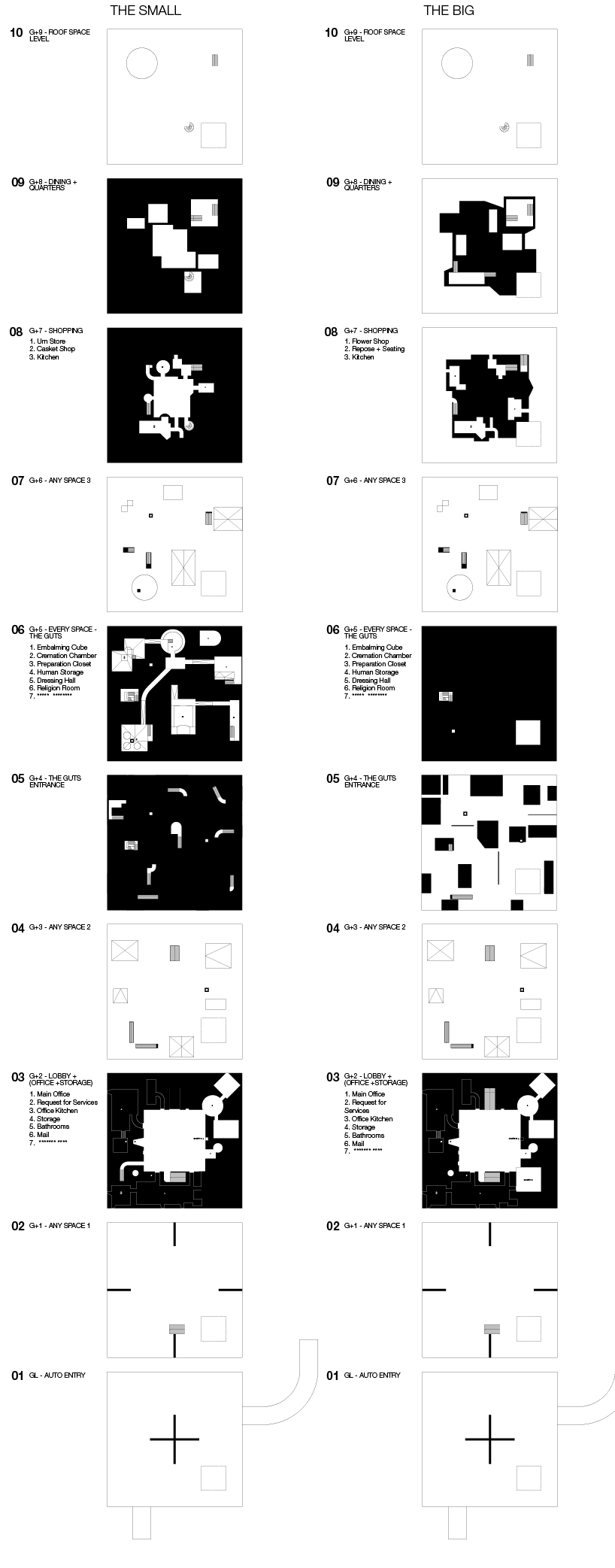
Plan conveying the two buildings of the interior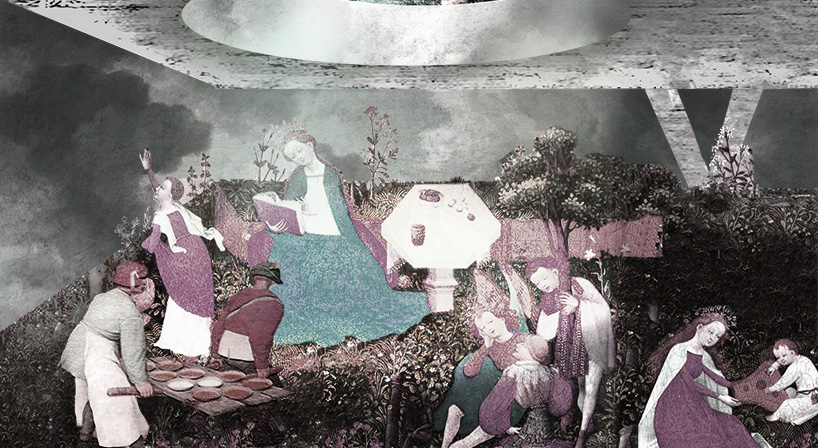
The users of The Big and The Small are able to interact at three moments, the open Spaces of Levels 02, 04, and 07. These spaces are able to become that which is required of them, whether it be large funeral ceremony, outdoor dining, or space of silence. Where the contemporary funeral home has moved its place of personal reflection and projection to the burial site, these floors reinstate its presence in the funeral home.