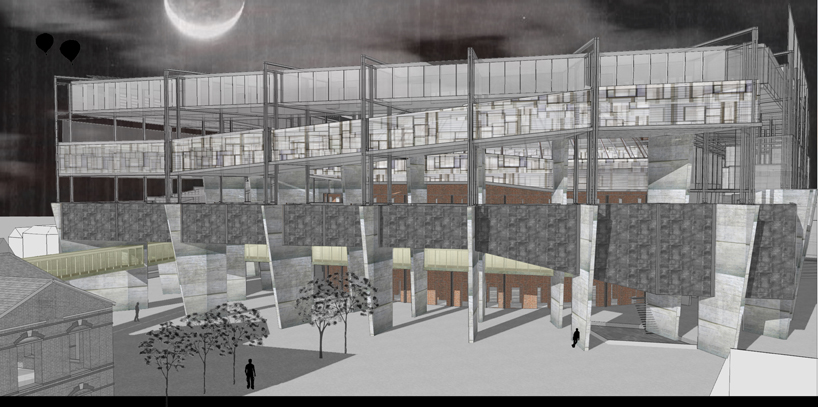
exit through the prison by despoina papadopoulou from netherlands
designer's own words:
a different physical layout of prison facilities was the desired product of this project which would enable a new symbiotic relationship between the prisoners and the world and affect the traditional skepticism towards delinquents. the second aim of this project was the formation of a pilot program, a new approach concerning the services a prison should offer to both “users” and society. the physical layout of the prison stems from this functional program.
the testing location of this new typology is in the area east of the old haarlem: the scheme locates the new prison in the east edge of the city, where the existing panopticon prison is. it is considered to be the new landmark for the city, enriching the urban fabric and allowing for an enhanced active communication with relatives/friends/public which is part of the community-based program, contributing to inmate's future integration.
the new structure is detached from the ground and the unnegotiable height becomes the “wall” between the prisoners and the outside world. it gives back to the public this part of the city after approximately 110 years of being blocked by metzelaar's prison.
jeremy bentham developed his ideas for the panopticon prison in a serie of letters between 1787 and 1789. it is an example of an architecture in which power is invested. the sentiment of an “invisible omniscience” is created as none of the prisoners was able to tell whether they are being observed or not by the observer in the middle of the building.
this proposal implies a dissociation with everything the Panopticon prison represents. That is why the new structure does not blend with the dome but it evolves arounds it trying to “reach” the city. a gently rising ramp structure with changeable heights which blurs the image of the Dome and the city's skyline. the new prison avoids entrapment by the existing and tries to dismantle the panopticon's function denouncing its center, the eye tower.
“ime is the executor of the punishment.“
the proposed design uses the language of an architecture of time. here the basic aim is the experience of life, time and space by the users of the architectural product as if the prison was a journey, experiential and referential. experiential as the “user” is sensing the instant and “referential because this present experience is referred to previous or future ones, thus bringing together different moments in time.”
the product of the design should help in building confidence and self-awareness, trust, co-operation and respect - vital capacities when it comes to reforming attitudes and behavior, and developing resilience in vulnerable people. this is besides the purpose of this prison. It is a space of intensive care, exercise, education where knowledge and practical skills are acquired gradually. this is translated in a graded elevated structure where the tasks are exercised in a repetitive and gradational manner, and where one can experience a progressive way of moving and functioning, both in time and space.
this succession of functions around the dome creates a spiral ramp-like building with defined physical levels which correspond to the different phases (periods of sentence/time). the physical grades and the notion of the progressive responsibilities and abilities are related also with the notion of one’s uplift. this is experienced by an increasing comfort, a more pleasant and “normal” environment as the users pass to the next phase; a reward for their efforts and a motive to continue the journey. the fragments of the prison, the elevated levels, define the position of each individual in this community and thus the communication with the outside world (limited for the first, more expanded for the next ones), the relation with the staff (remote, immediate), the relation with each other (classmates, group members, roommates, neighbors) the tasks, responsibilities, offered leisure activities etc. the time spent in each fragment is decided by the individuals as they have the opportunity to move to the next phase/level (in a time and space sense respectively) when they are ready/willing. prison as a space and as a “function” is not forcing them to a specific sequence/speed/rhythm. in this journey inmates are free to choose their own way and time of experiencing the space, functioning, living and exit through the prison.
related links: http://issuu.com/deda13/docs/exitprison
http://despin-a.weebly.com/exit-through-the-prison.html
east facade
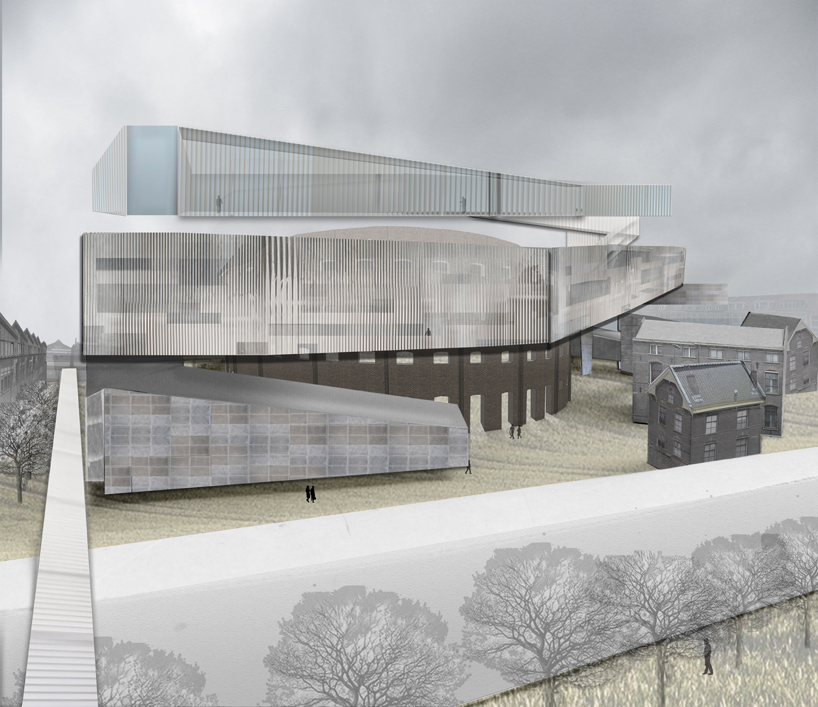 west facade
west facade
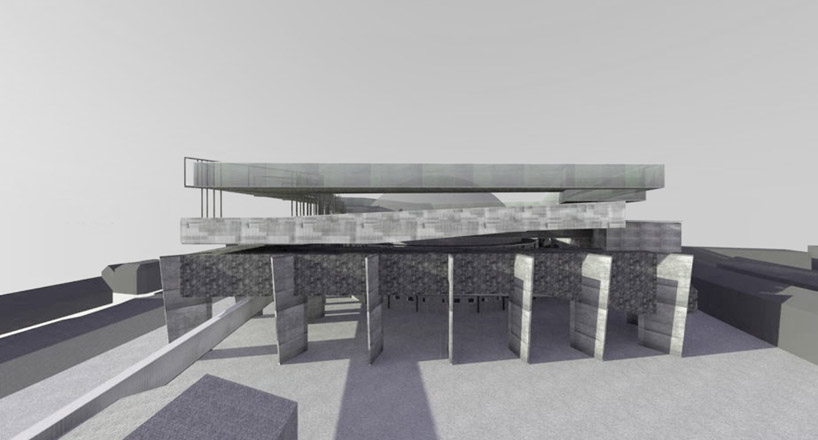 south facade
south facade
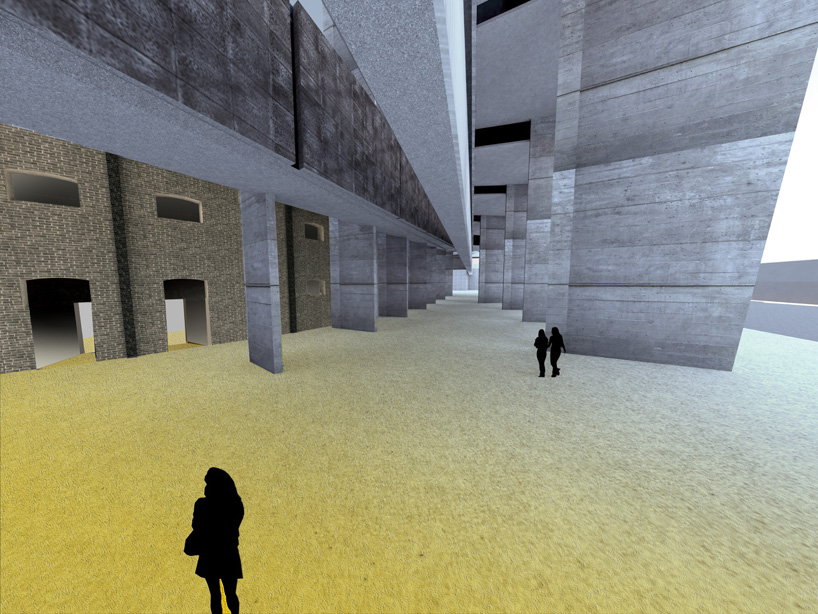 elevated structure
elevated structure
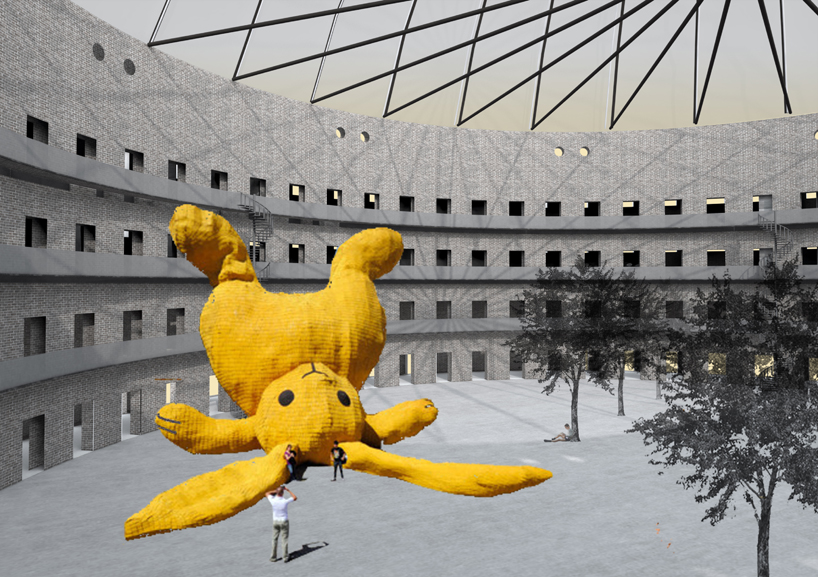 public square
public square
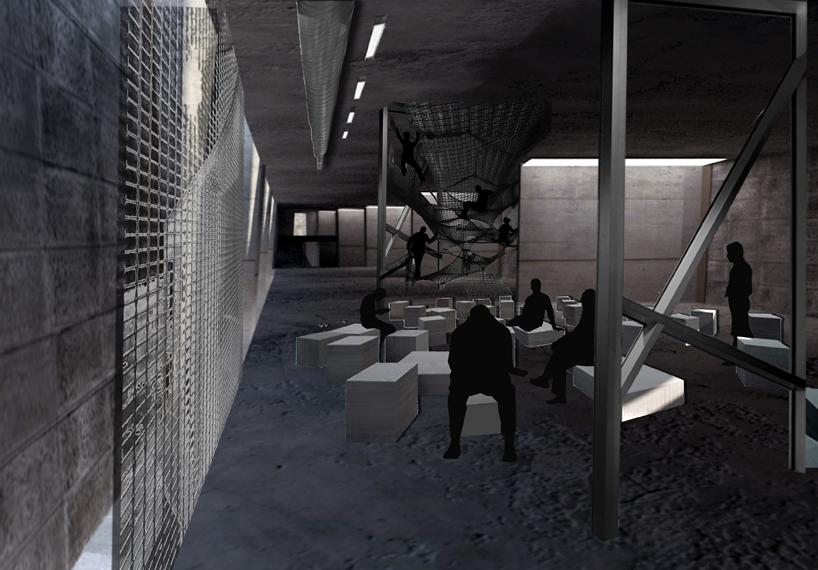 stimulating interior
stimulating interior