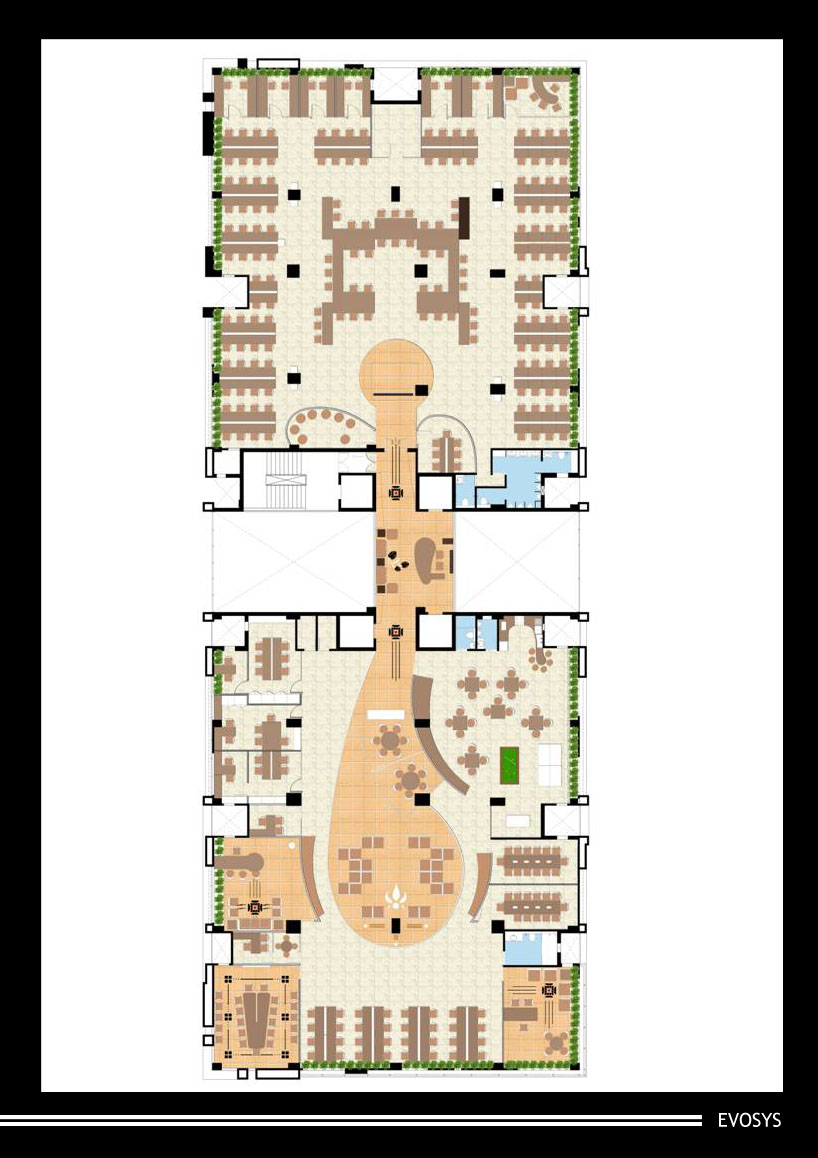
evosys by Yatin Pandya from india
designer's own words:
At Evosys we aimed at creating a Humane, Inspiring, Engaging and Sustainable Built environment. Being an Internationally recognized Office, it needed to have a certain Corporate Image, along with being sophisticated, technologically advanced and most importantly – INDIAN. The Built Environment is planned such that spaces are interactive, comfortable and non-hierarchical giving a sense of equality amongst all. The entire office space is divided into two parts and is solely connected by the Central Reception area. One end of the floor comprises of workstations and respective managers cabins, whereas, the other part has directors cabins and administration rooms along with meeting, training and conference rooms. The layout of workstations at both ends is such that maximum daylight is utilized and natural ventilation is possible. The work environment is made lively by the use of bright colours and various artifacts. Green plants are also brought in the office environment in the form of planters at the edges making the office soothing and energized.
Drawings showing the open layout free of obstructions.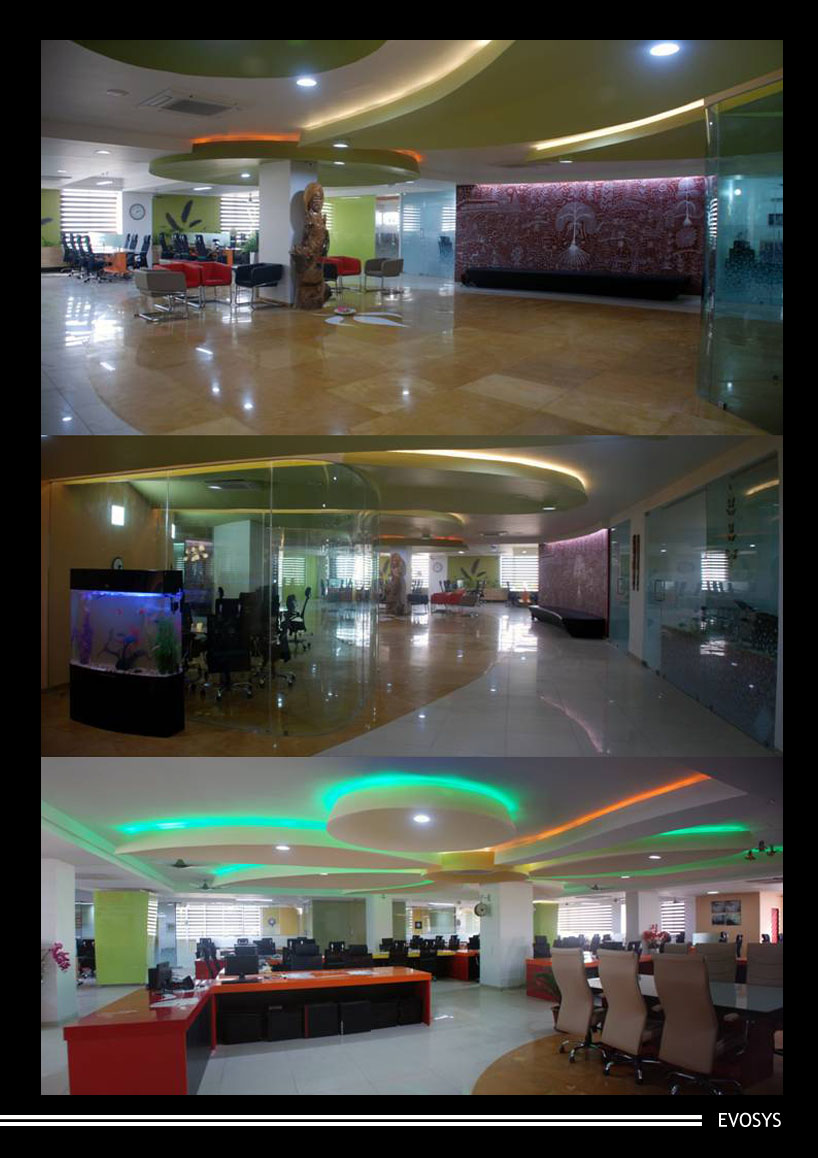 The Built Environment is planned such that spaces are interactive, comfortable and non-hierarchical giving a sense of equality amongst all
The Built Environment is planned such that spaces are interactive, comfortable and non-hierarchical giving a sense of equality amongst all 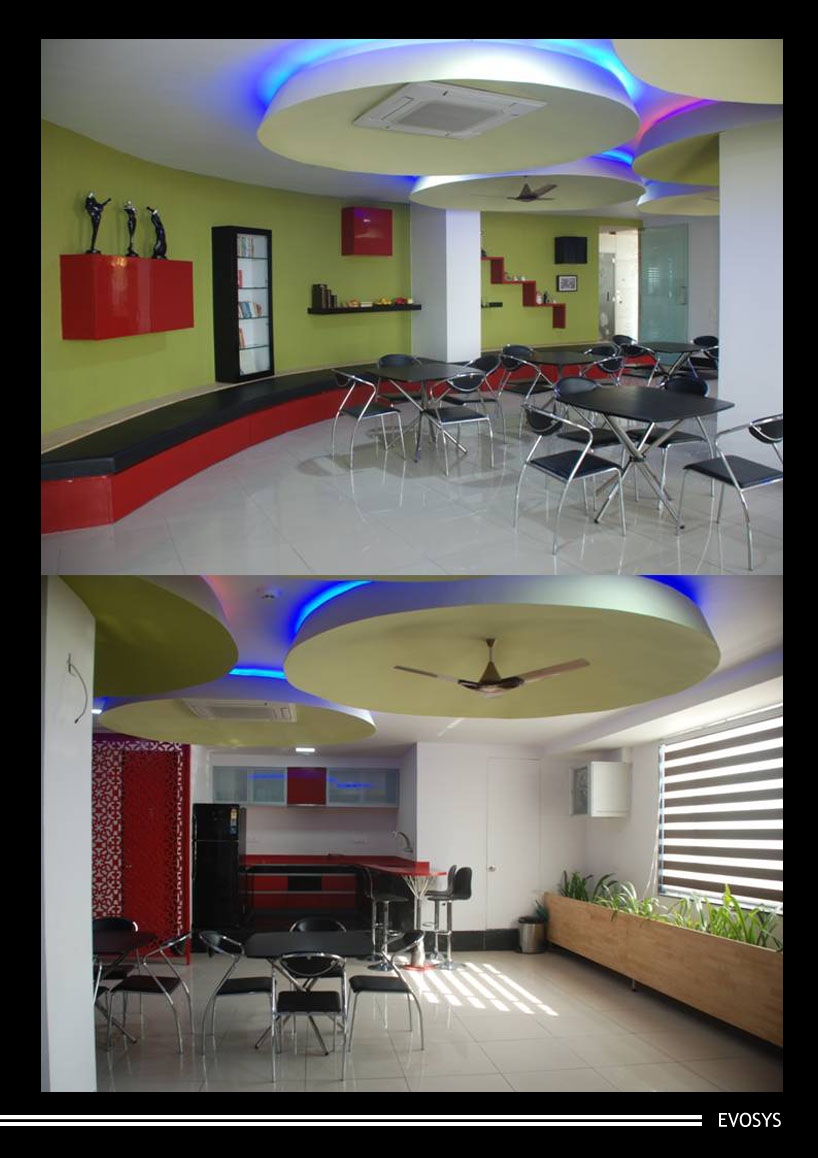 The lively cafe and dining space
The lively cafe and dining space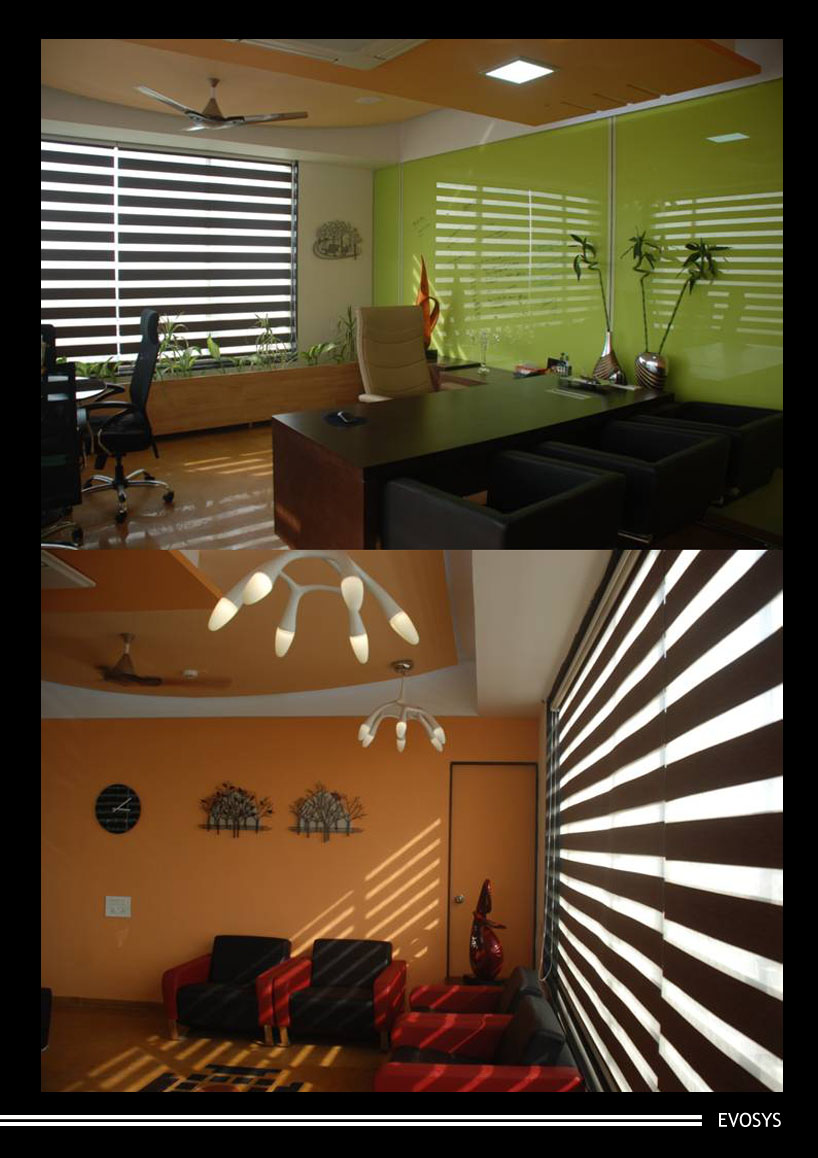 Use of natural light and ventilation for a sustainable environment
Use of natural light and ventilation for a sustainable environment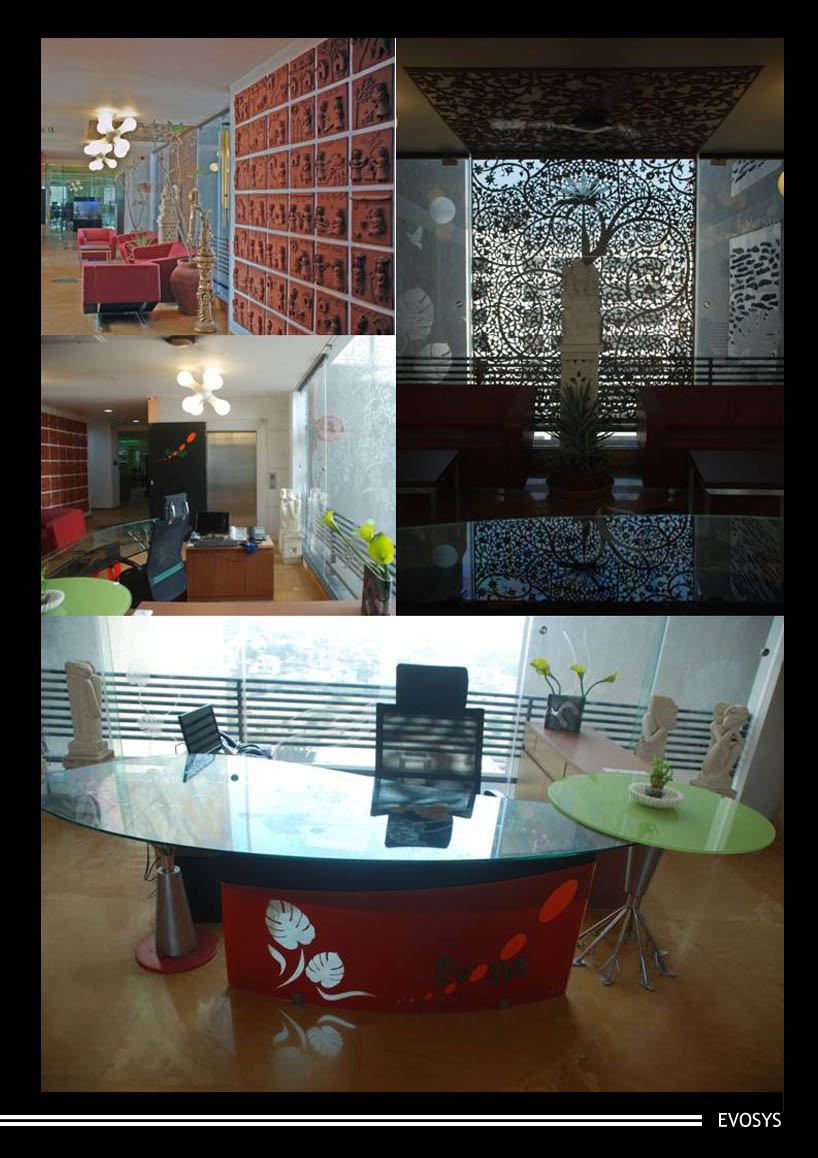 Reception with local craft.
Reception with local craft.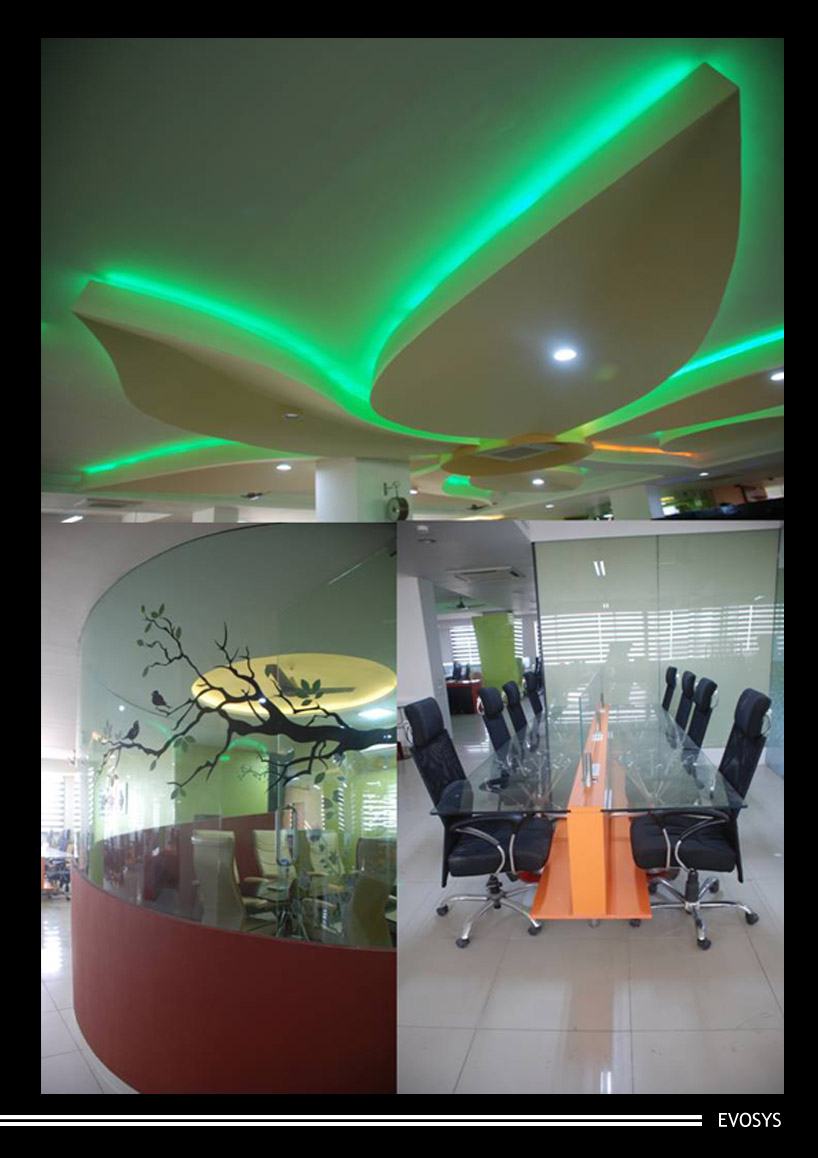 Details showing partitions, workstations, and ceiling
Details showing partitions, workstations, and ceiling