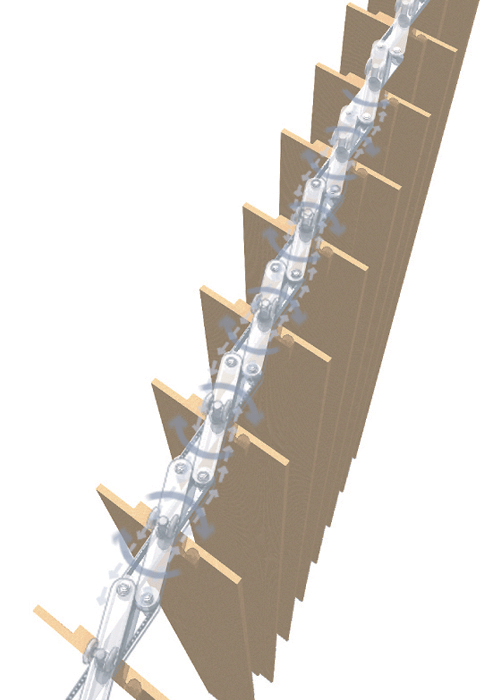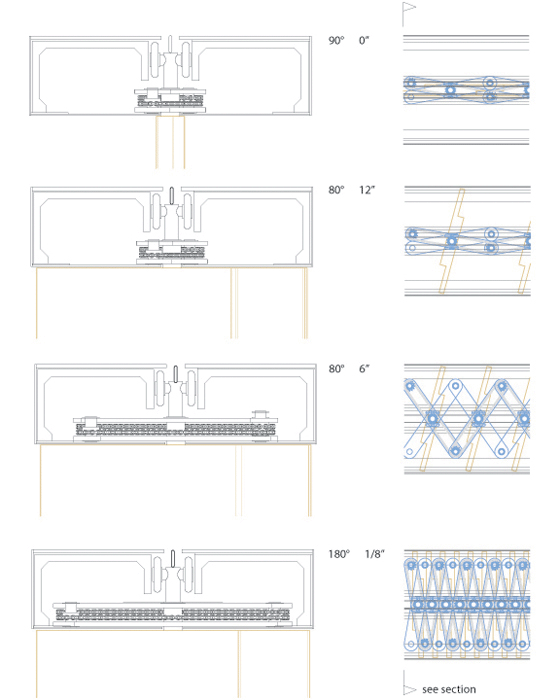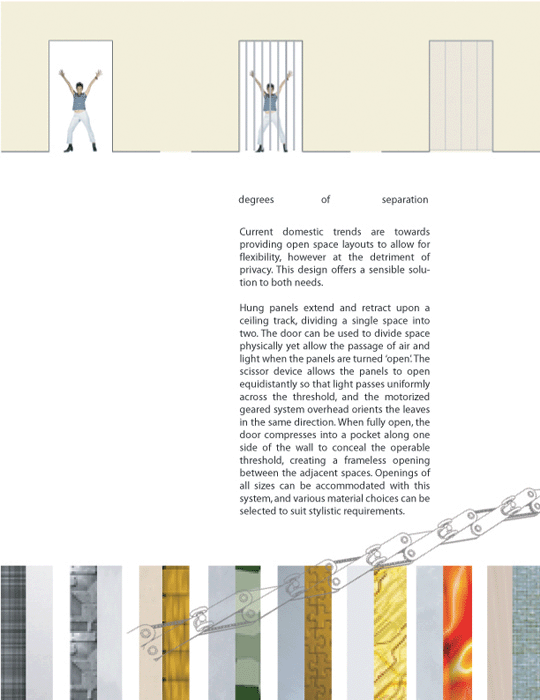
degrees of separation by mona elali from canada
designer's own words:
Current domestic trends are towards providing open space layouts to allow for flexibility, however at the detriment of privacy. This design offers a sensible solution to both needs.
Hung panels extend and retract upon a ceiling track, dividing a single space into two. The door can be used to divide space physically yet allow the passage of air and light when the panels are turned ‘open’. The scissor device allows the panels to open equidistantly so that light passes uniformly across the threshold, and the motorized geared system overhead orients the leaves in the same direction. When fully open, the door compresses into a pocket along one side of the wall to conceal the operable threshold, creating a frameless opening between the adjacent spaces. Openings of all sizes can be accommodated with this system, and various material choices can be selected to suit stylistic requirements.
axo
 dwg
dwg
 txt
txt