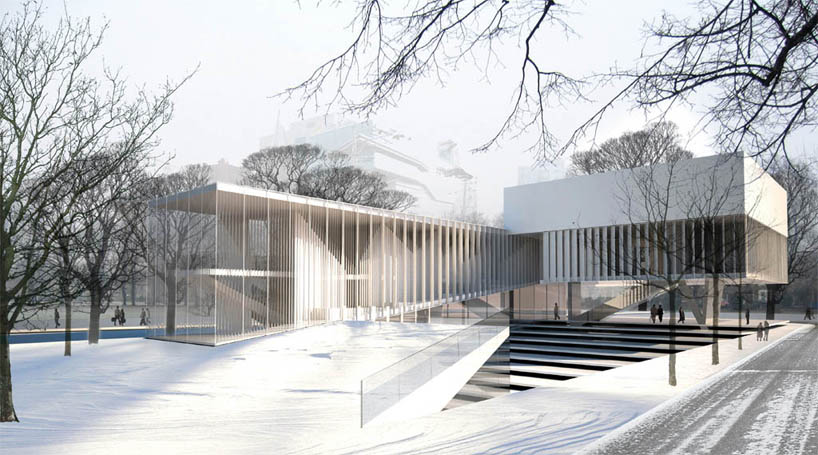
Daegu Gosan Public Library Honorable mention by gojko radic from serbia
designer's own words:
library is organized into six clusters that flow one into another and are extended in three levels of open space. The fourth level was designed for employees,
stuff and preservation of archives. The atrium glazing is designed for maximum transparency with the minimum of vertical interruption to the panoramic view.
the brisoles are angled differently so that they control light changes over the day course, and through the seasons, making a peaceful place for reading and studying.
office level on the second floor covered with the solid lightweight facade panels. during the day, the sun glints off the white cladding while at night the facades
transform into shimmering curtains of projected light.
as a part of our strategy, the furniture usage is heavily employed instead of walls. furniture mobility indicates a higher level of interaction and is open for different usages.
it implies that new additional spatial configurations can be created and thus generates space and improves utilization. shelves are designed to enable and show the effect of the walls,
guaranteeing high stability. the improper shelves arrangement provides neat boundary formation which gives an impression of the special direction where intimate nooks and
small squares suitable for workshops and group research offer experience of movements through the park.
ramp and the step-ramp make an avenue for the library visitors. the step-ramp platform inside the library creates a series of small spaces suitable for reading.
the composition of the platforms causes the special form of the exterior amphitheater to be an extension of internal working space.
Daegu Gosan Public Library – Openness and Transparency
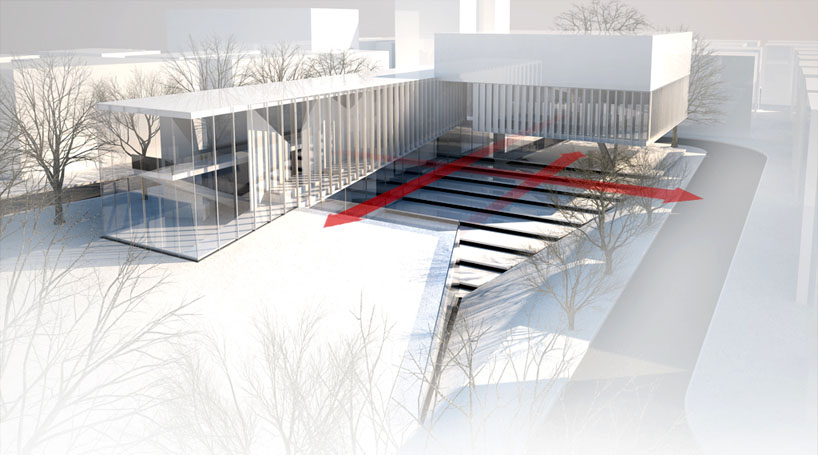 Daegu Gosan Public Library – Urban Landscape
Daegu Gosan Public Library – Urban Landscape
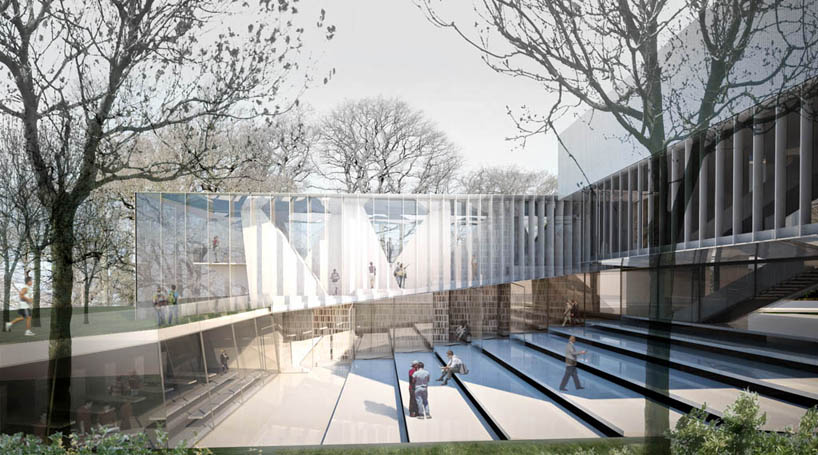 Daegu Gosan Public Library – Park Square
Daegu Gosan Public Library – Park Square
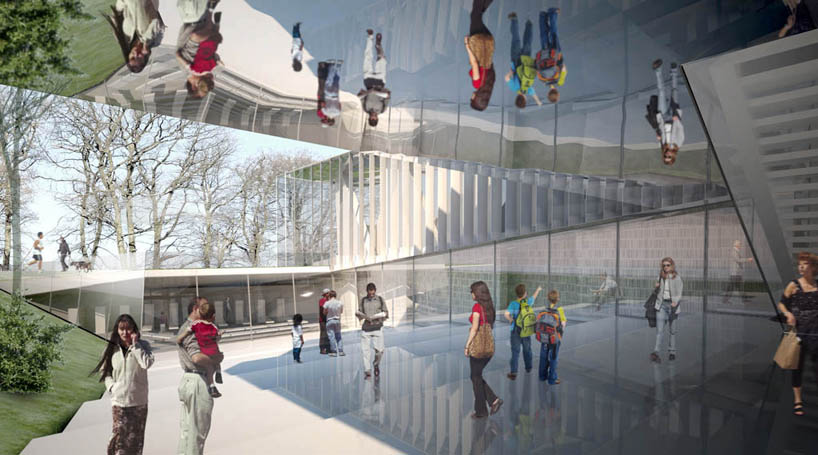 Daegu Gosan Public Library – Park Square
Daegu Gosan Public Library – Park Square
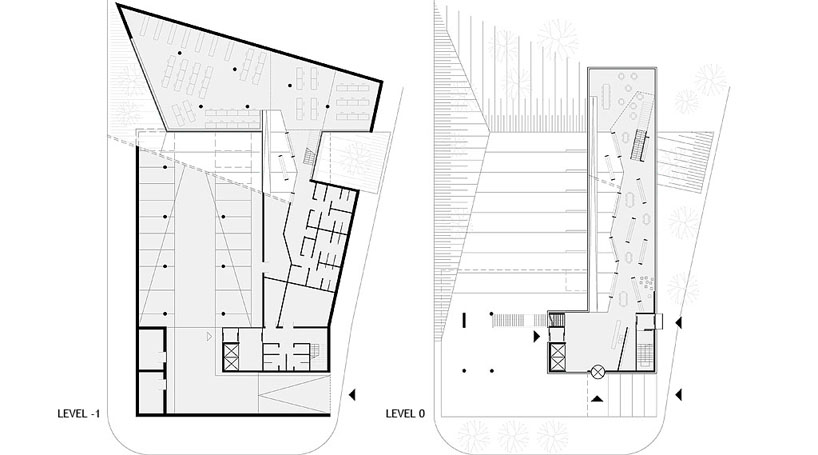 Daegu Gosan Public Library – Plans
Daegu Gosan Public Library – Plans
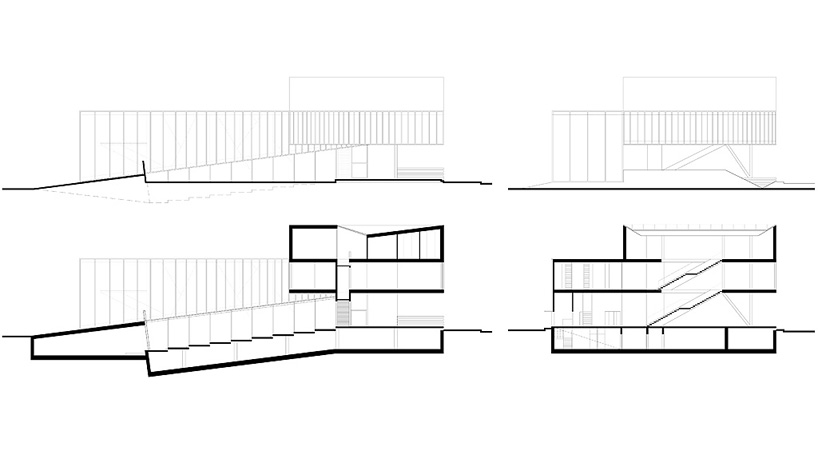 Daegu Gosan Public Library – Sections
Daegu Gosan Public Library – Sections