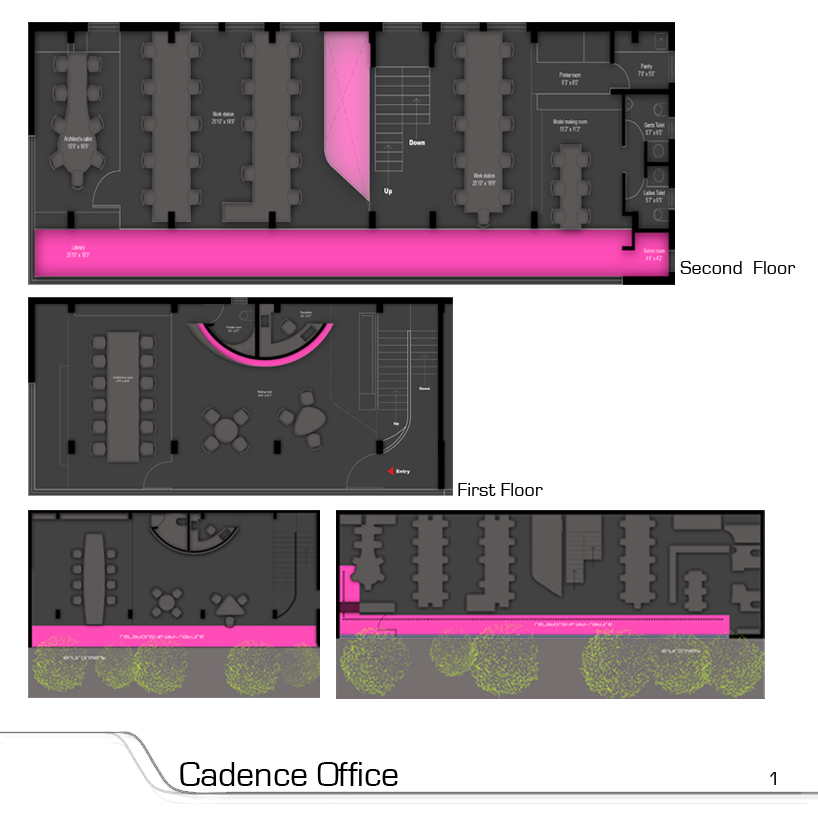
cadence studio _ interior by Smaran Mallesh from india
designer's own words:
Cadence Office Interiors
Size:2750 sq.ft
Location: Bangalore
The office is split into two levels, thereby dividing the public space from the private studio space. The studio space was designed with an open plan, facilitating peer to peer interaction.
The two levels are spatially connected by a cut out in the slab. The double height opens up the floors vertically, permitting communication and giving the entrance more grandeur. All the services are tucked in one bay, thereby enabling more efficacious use of the available floor area.
The juxtaposition of raw materials against finished surfaces and conventional against unconventional forms is a recurrent theme for the interiors of the office. A combination of polished kota stone and unpolished kota stone has been used for the flooring and it also marks the transition in the various functional zones.
The interior walls have a coarse finish to contrast with the even finish of the floors and furniture. Concrete mixed with white cement and adhesive has been applied in an irregular manner on the walls to generate an earthy feel. Laminates in neutral shades of black delineate work spaces and are distinct against the gray of the floors and walls. Lime green railings define the stair well and stand out as an anomaly in the achromatic hues. The partitions are transparent and porous, adding to the depth of the studio. Colored glass highlights certain areas and helps in pronouncing their functional importance.
Glazing along the main linear walkway, creates a visual connect between the street and the office; it opens up the studio space horizontally, allowing light and ventilation at the second level.
Concrete which has been used as a rough medium for the interior surfaces, takes a flowing and polished form for the reception desk. The sculptural form is monolithic and acts as a focal point on the first floor. It abuts the stairwell and helps define the vertical movement.
The formation of a surface from a single skin and its juxtaposition against functionally efficient spaces defines the design ideology of the office, along with emphasis on the studio environment for an architectural office, which was a requisite for the interior design.
Plan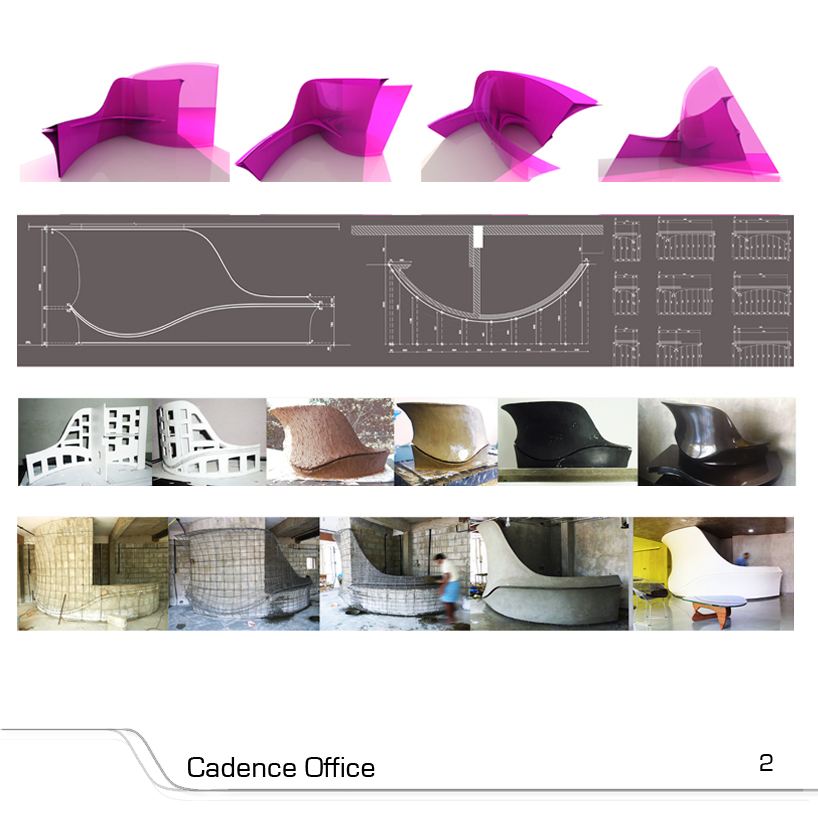 Process
Process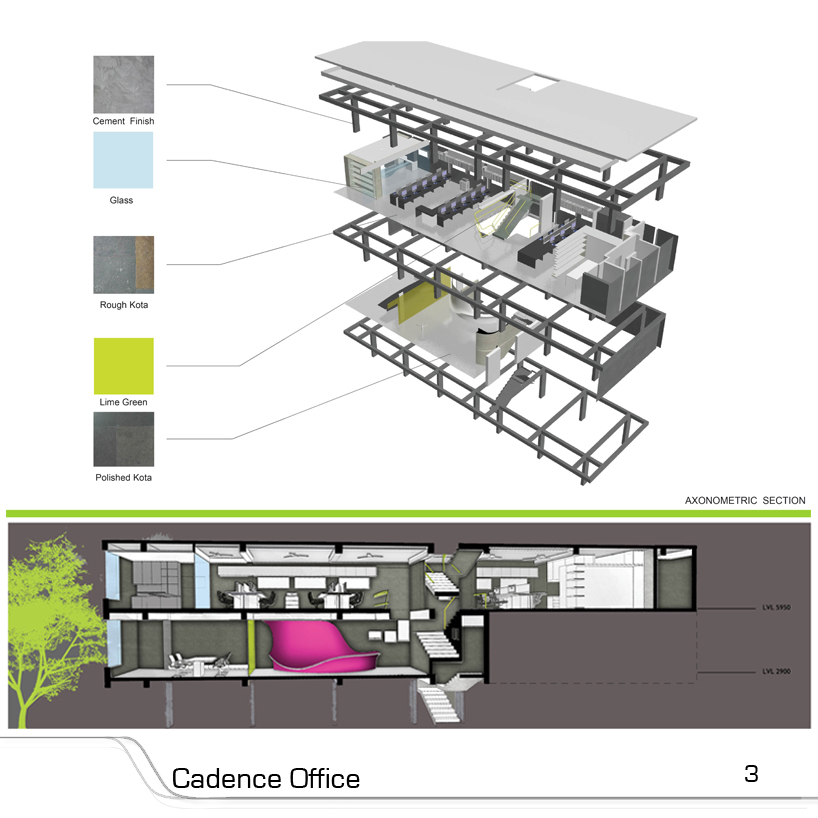 Section
Section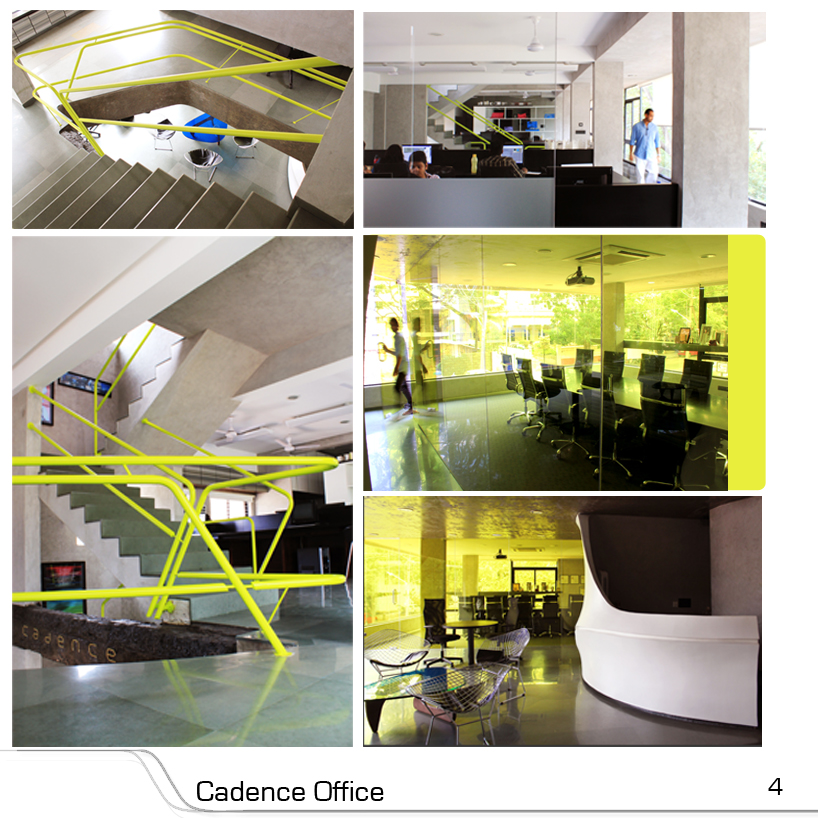 View
View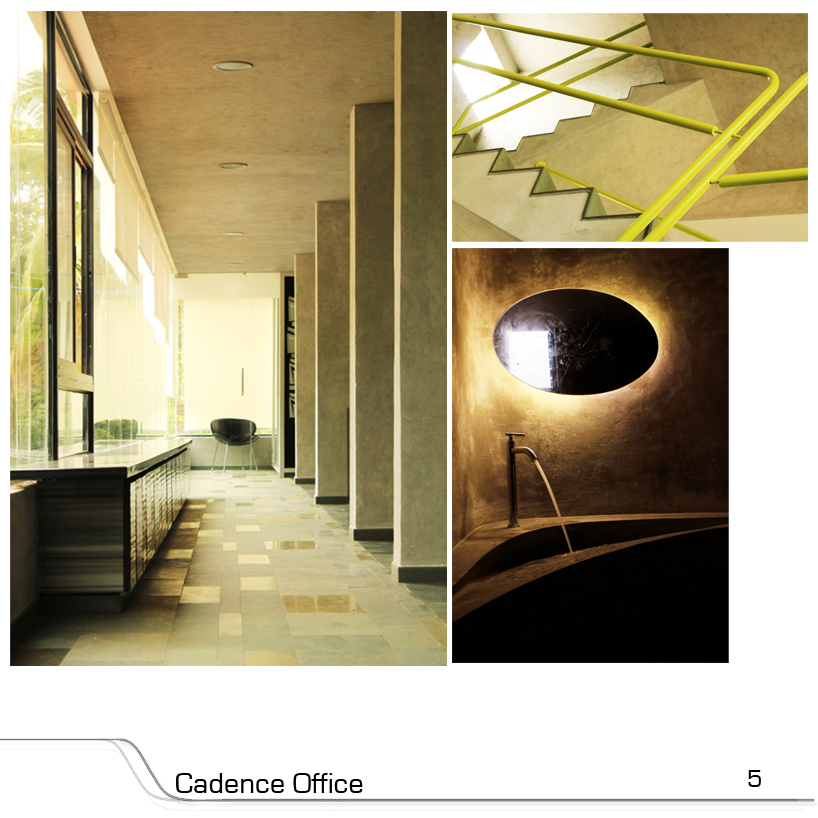 View
View