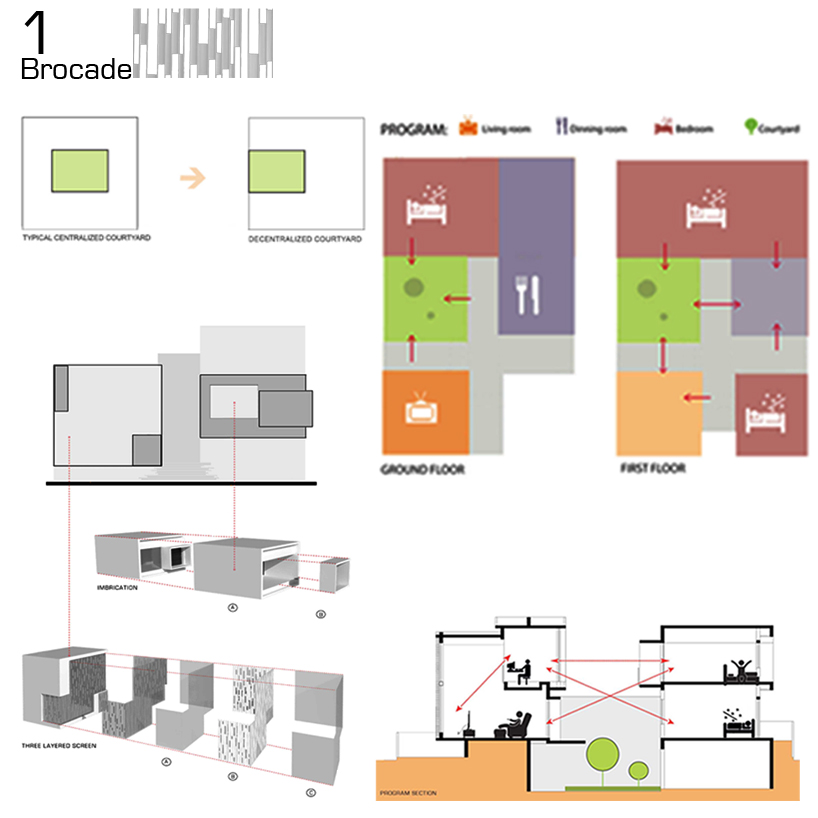
brocade _residential by Smaran Mallesh from india
designer's own words:
Brocade:
The house is designed on a plot measuring 45’x 70’. The plot is located in a typical Indian neighborhood flanking a busy street. The dense urban fabric of the neighborhood, proximity of the neighbors and the busy street in front prompted us to conceive an introverted building. Diagrammatically, the program of the house was laid out in the form a ‘C-shaped plan’ that wraps around a courtyard such that each arm of the ‘C’ flanks the courtyard. The open to sky courtyard, not only becomes the point of interest and activity within the house but also represents the ‘outside’ within the introverted house.
Sectionally, the house was conceived as an agglomeration of different volumes that look into each other. The double height space in the living room with the family space looking into it and the dining space with the bridge cutting across it enable these visual and spatial relationships. The dining area is further punctuated with an array of openings that filters the light in to create a dramatic space.
Since we wanted to establish a strong visual identity for the project within the neighborhood, we looked at the façade as a translucent screen with a fuzzy pattern on it. This screen on the inside creates a new cinematic experience with altering light and shadow intensities across the day. During the night it transforms into a glowing beacon making a strong visual statement in the neighborhood.
Concept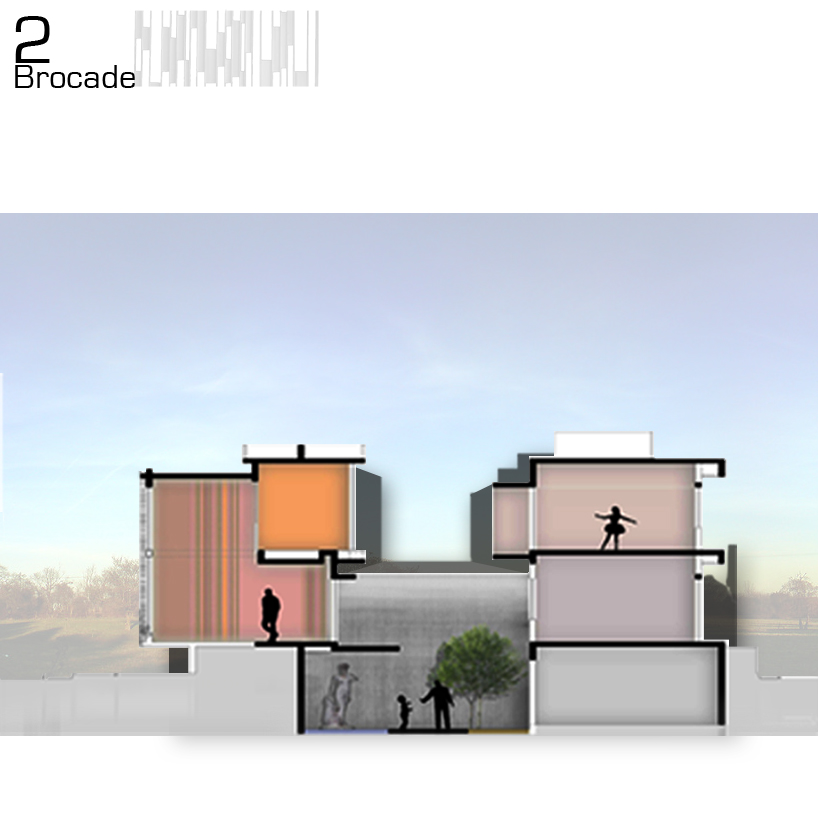 Section
Section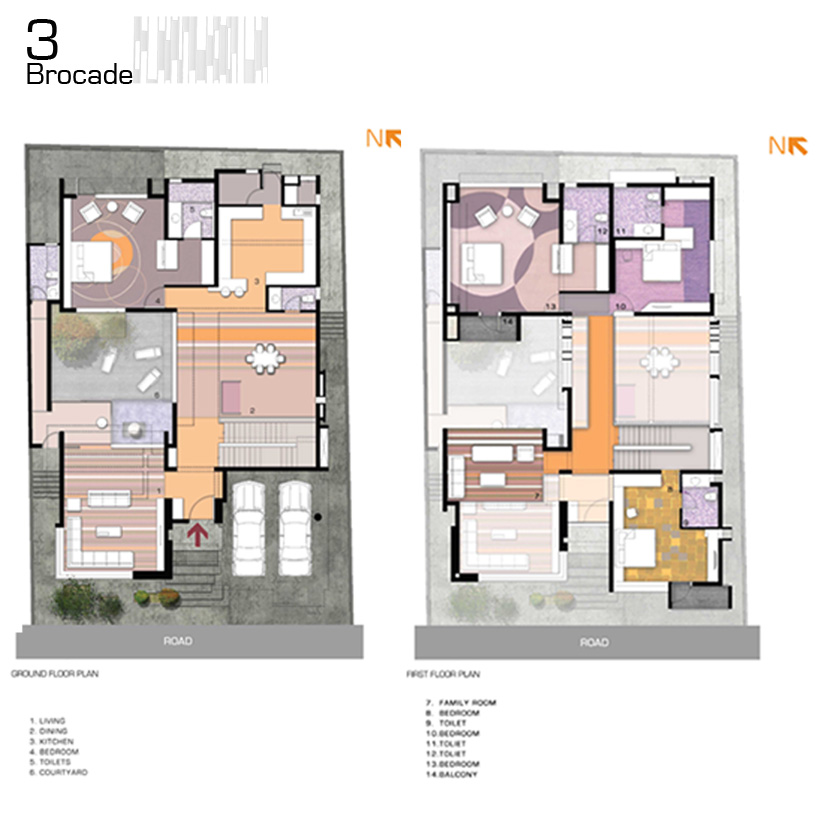 Plan
Plan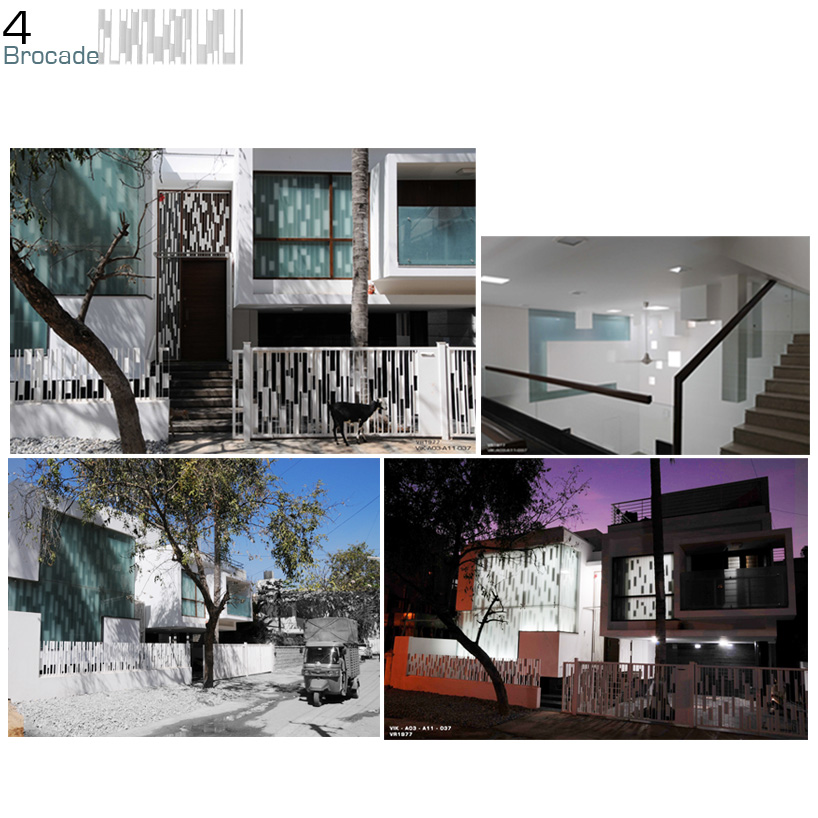 View
View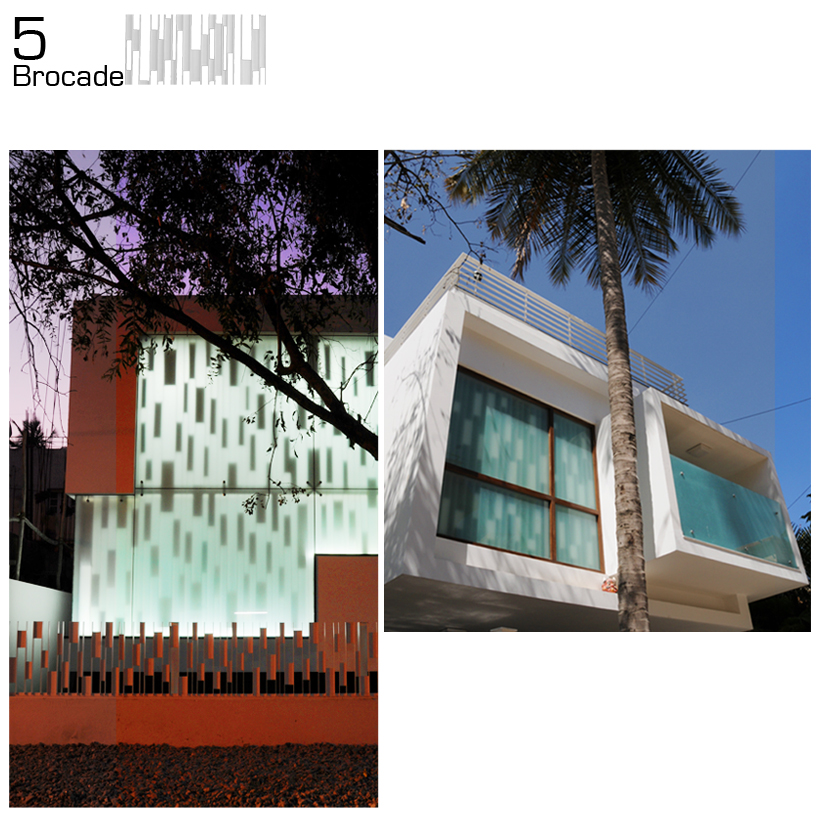 Facade
Facade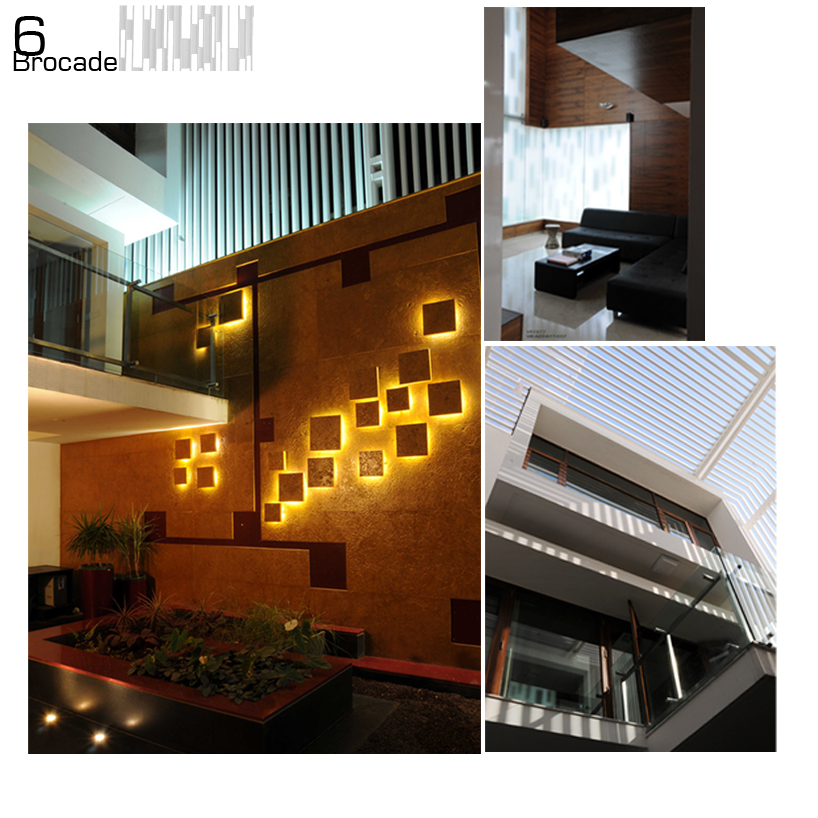 Interior
Interior