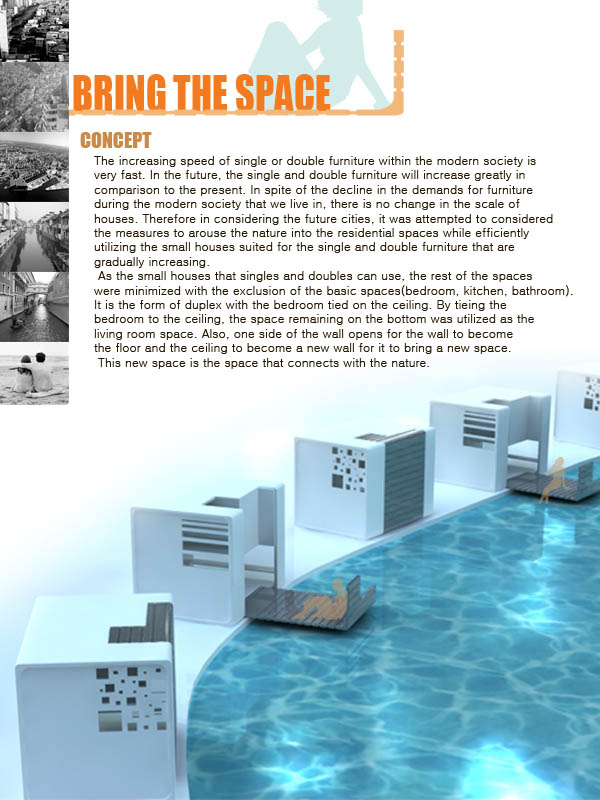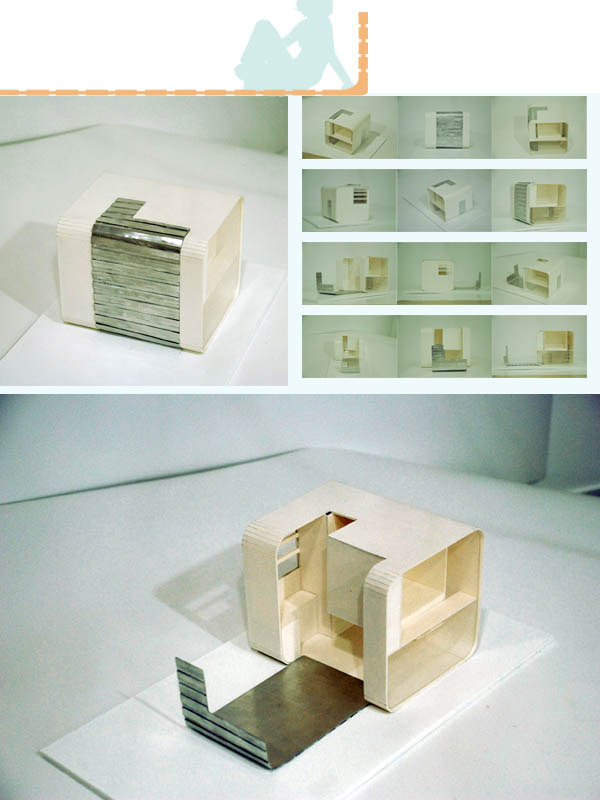
bring the space by Jung min Son from korea
designer's own words:
As the small houses that singles and doubles can use, the rest of the spaces were minimized with the exclusion of the basic spaces(bedroom, kitchen, bathroom). It is the form of duplex with the bedroom tied on the ceiling. By tieing the bedroom to the ceiling, the space remaining on the bottom was utilized as the living room space. Also, one side of the wall opens for the wall to become the floor and the ceiling to become a new wall for it to bring a new space.
- This new space is the space that connects with the nature.
Within space, the wall plays the role of dividing the space. This wall does not move. Basically, we classify the floor, wall and ceiling by the difference of horizontality and perpendicularity. With the question, "how would it be if the wall changed from perpendicular to horizontal?," it was designed to have the functions of the floor by moving the wall. In other words, the design changed what was perpendicular to horizontal. According to the movement of the wall, those that parted the space disappears. As this expansion of space continues to consistency, those what were blocked from the exterior tend to disappear for the new space to meet with the nature appears. This new space is the space that connects with the nature and is the space that draws the nature into the space
concept image
 design process image
design process image
 model image
model image