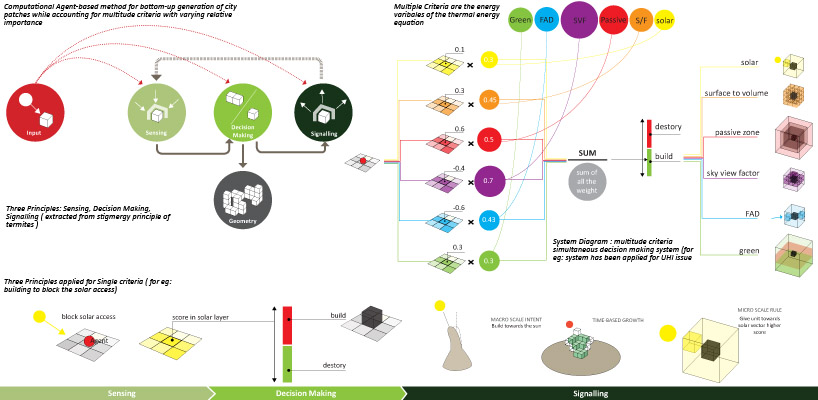
breathing aggregations by Never Say Die from india
designer's own words:
This project is a proposal for a new urban area in Hong Kong of about 16 hectares and 15000 inhabitants, located just west of Kowloon, as well as the conceptual design of one urban block in this area. By using advanced agent-based algorithms inspired by termite mounds, we have been able to generate massing volumes that would avoid the increasing temperatures and pollution levels in the rest of Kowloon.
This it does by combining several optimisation processes in one digital growth strategy: 1) minimising solar exposure by cantilevering the towards towards the sun, 2) complex facades for a high surface-to-volume ratio that helps ventilating the interiors, 3) avoiding "non-passive zon", that is plan deeper than 6m from the façade, 4) allowing for open platforms that radiate heat out of the city during the night, 5) alignment of volumes along the wind, and 6) alloting extra space for greenery.
Besides this, the special method comes with some surprising side-effects; cave-like structures and spaces on the ground level, a network of interconnected platforms at mid-level, and some spectacular tower volumes towering out above it all. These are augmented by a multi-level pedestrian network, that digs itself into the ground or soars along the massing volumes in the form of red skybridges.
The conceptual design of the tower entails a network of ventilation shafts, again generated by an agent-based system, and a conceptual idea of how this network could give rise for a self-ventilating plan layouts
System Concept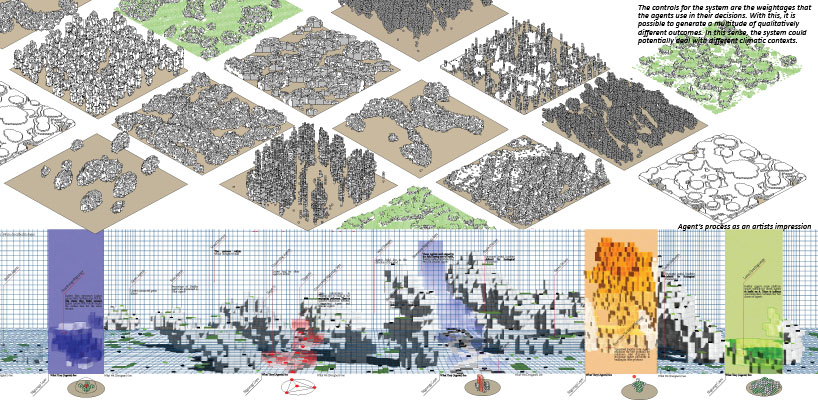 TheCatalogue
TheCatalogue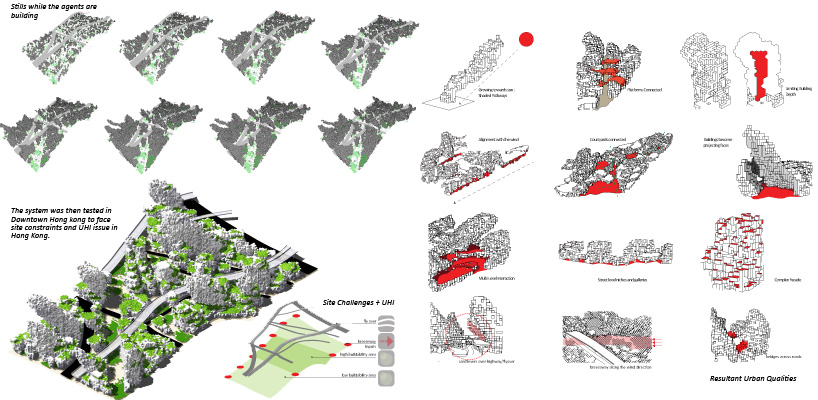 Urban Challenges and Urban Qualities
Urban Challenges and Urban Qualities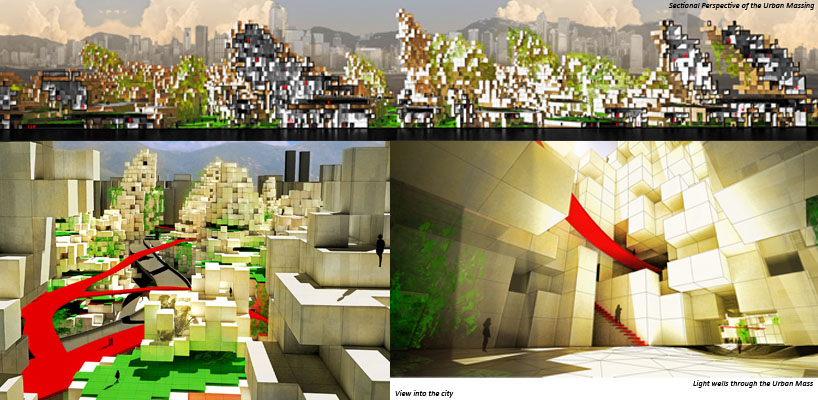 Image of the City
Image of the City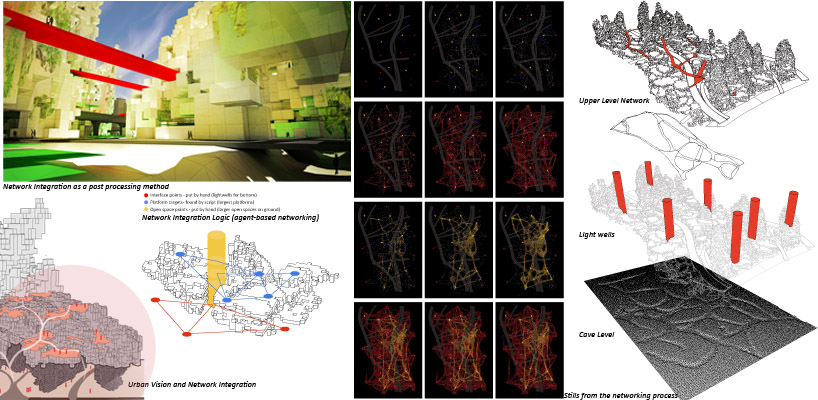 Network Integration
Network Integration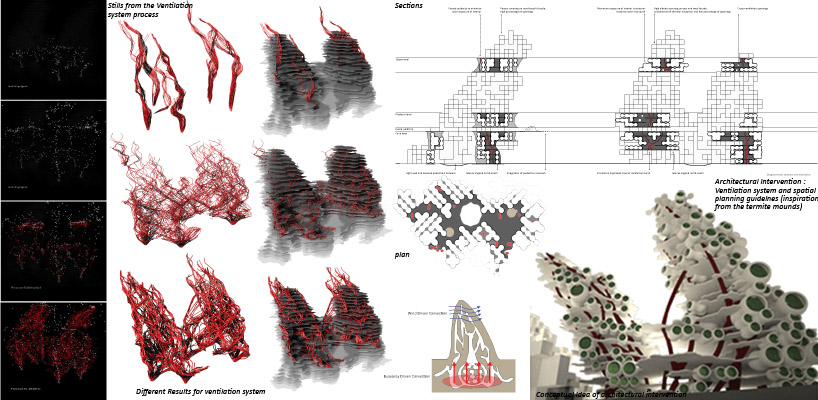 Architectural Intervention
Architectural Intervention