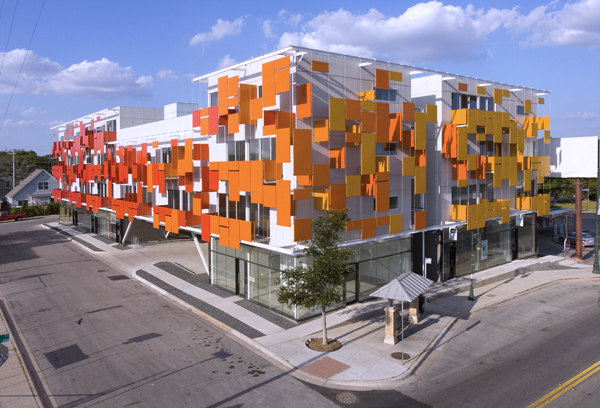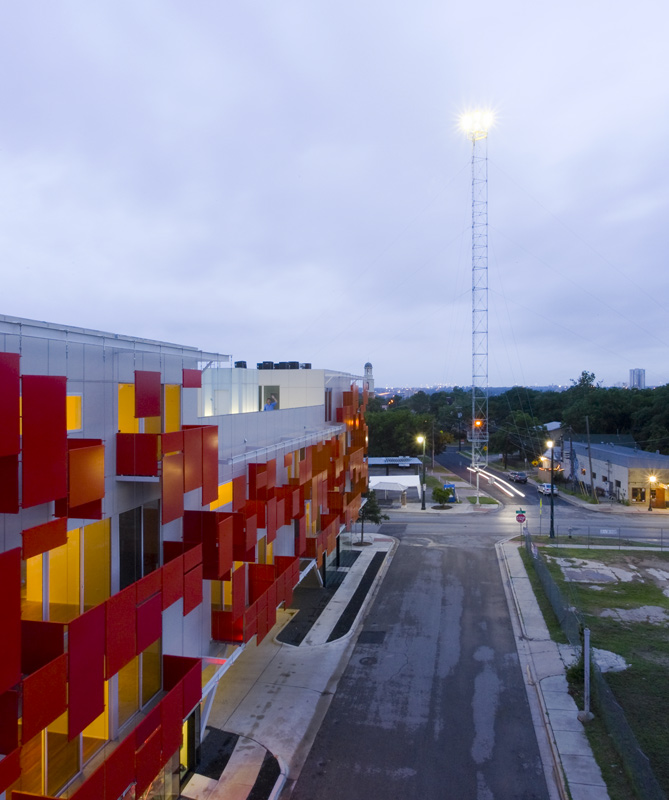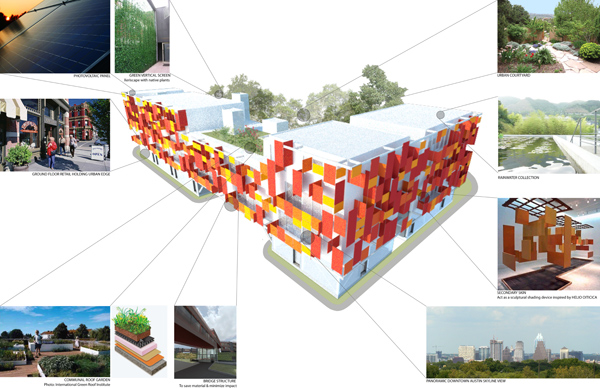
Block 19 by Bercy Chen Studio from usa
designer's own words:
Located in the Revitalization District of East 11th Street, this Vertical Mixed Use project will become unique focal point in a quickly growing neighborhood. The project includes 11 retail stores and offices, 20 residential condominiums, and roof top decks accessible by all residents. The unique solar screen on the south and west facades is just one of the many aspects of the design that contributes to the 3-Star Green Building Rating.
The East 11th Street neighborhood in Austin has seen considerable change since 2001. Once a largely ignored portion of Austin, E. 11th Street is now home to many different retail shops, restaurants, offices, and cultural groups. Block 19 seeks to capture this diversity by developing a dynamic and creative environment for its residents, combining retail shops and small commercial offices with residential units on the upper floors. On the fourth floor are two green roofs; each with a wonderful view into downtown.
Instead of relying on expensive, high maintenance green `gadgets`, Block 19 showcases the architects’ incorporation of sustainability into the fundamentals of the building. In addition to the steel sunscreen, features such as insulated Low-E glazing, recycled and recyclable materials, no VOC paint, R-19 insulated walls, R-30 insulated roof, passive insect control, construction waste recycling, and low impact native landscaping all work together to make the East Village Lofts a healthy building for the residents and the community.
Block 19_View – Southwest
 Block 19_Panels-West
Block 19_Panels-West
 Block 19_Diagram
Block 19_Diagram