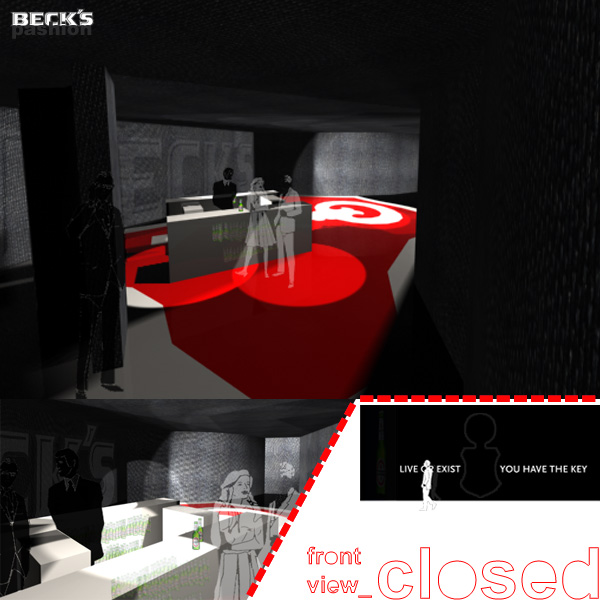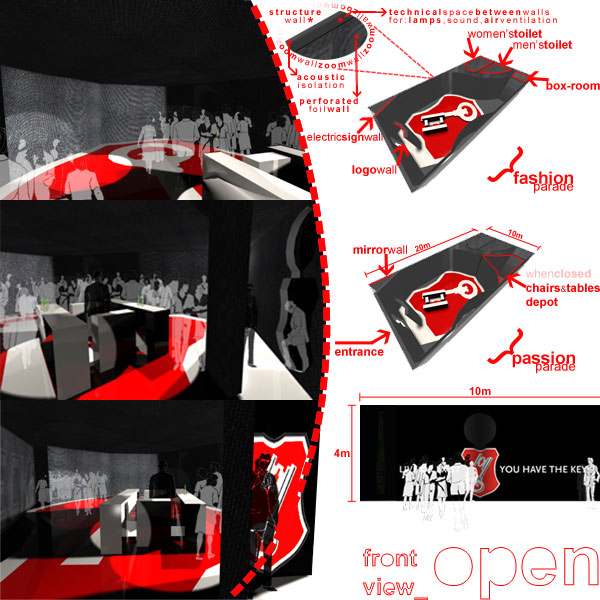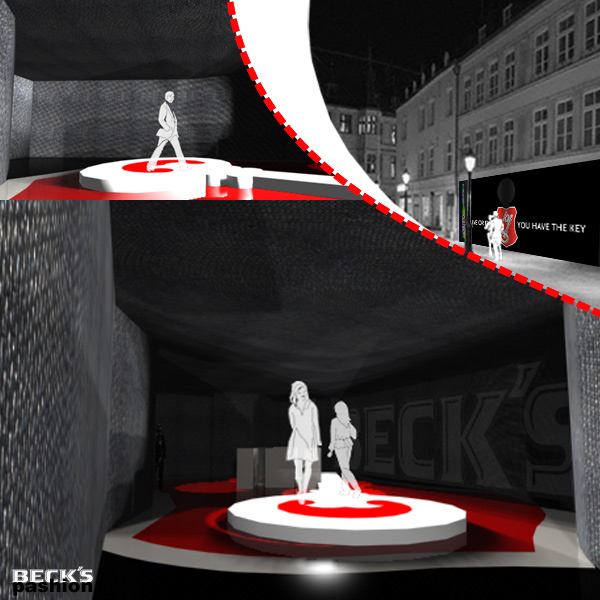
beck's pashion by nuno nunes ferreira from portugal
designer's own words:
Beck’s fashion + Beck’s passion = Beck’s pashion _
The “Beck’s pashion” is a bar…or a disco…or a passerelle…a fusion of spaces where fashion and modernity are always present.
Beck’s slogan and logo were the starting point for the project inspiration.
Structurally the space is defined by the walls that, from outside to inside are made by a 10cm structure wall (concrete or metallic structure wall), a 3cm acoustic revetment (aggregated cork or synthetic panels), a 1mm perforated foil wall (holes diameter - 5mm), and a 17cm space in between the two walls (technical space for lights, sound equipment and ventilation). On the resin floor there’s an hydraulic platform that can ascend until a maximum 40cm high (can be used as a passerelle or a place to sit).
Chairs and Tables design should be chosen according to the place/city/country, but have to respect, as norm, one of the three project colours: white, black or red. The chair’s colour has to be the same as tables.
The four counters are a frosted glass refrigerator with a total length of 8,20m.
In “Beck’s pashion” the bottle is queen. (Only bottled products are available.)
be
 ck
ck
 ‘s
‘s