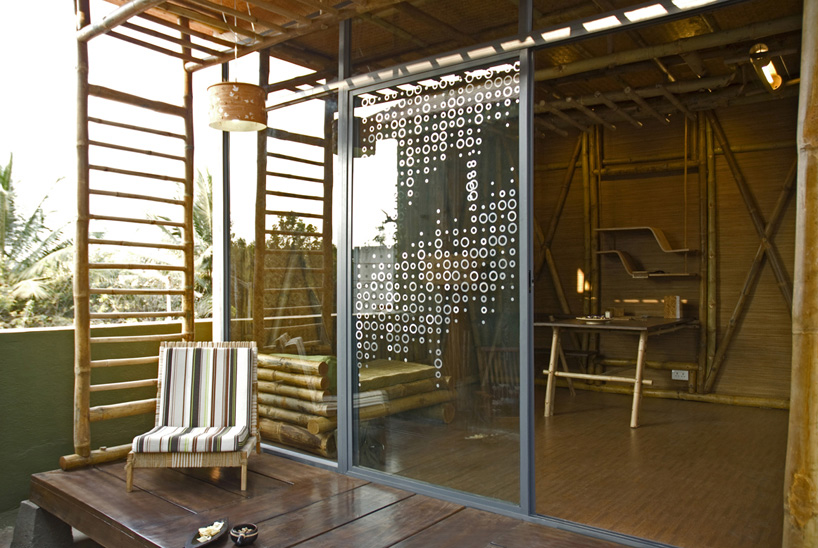
bamboo pre fabricated space by gaurav-vdp from india
designer's own words:
spent a quality time in bamboo housing sector, intrigued me about bringing it to standardized application. Wanted to develop a pre-fabricated whole bamboo structure for a habitable space and wanted to project it to an acceptable level. Executed prefabricated structures for other application-exhibition, cafe etc.
This application, includes bamboo as the main material, fused with recycled wood, bamboo composite materials for various components of the structure. Structure sits on any existing buildings on its own concrete pedestals, which are 250 mm high. It makes it completely independent application and suits to any houses' growing needs.
Main structure is bamboo frames, clad with required type of walling, insulated or non-insulated, which acts both as surfacing and locking the structure. This provides with various options to suit to the users. Furniture too is conceived as a built-in, which would change its sign as per the end use of the space.
entrance deck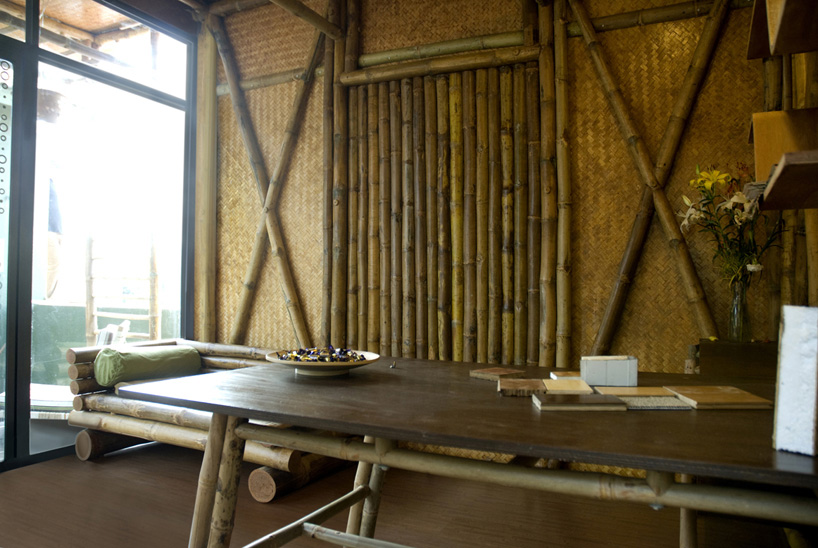 in-built furniture
in-built furniture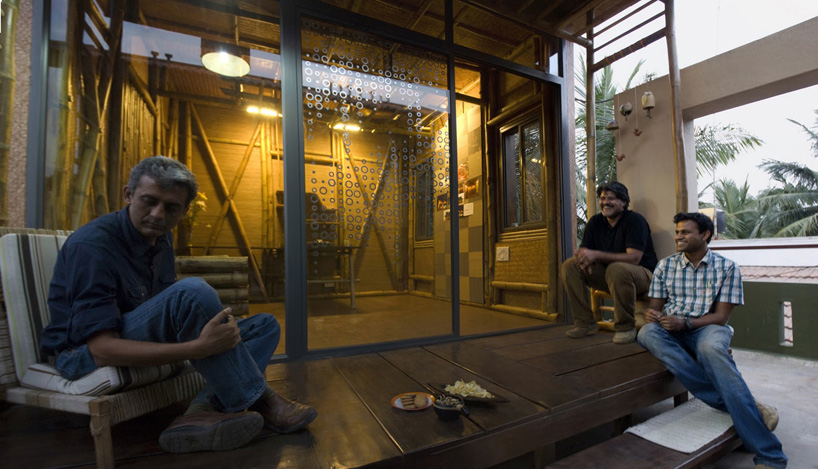 deck in use
deck in use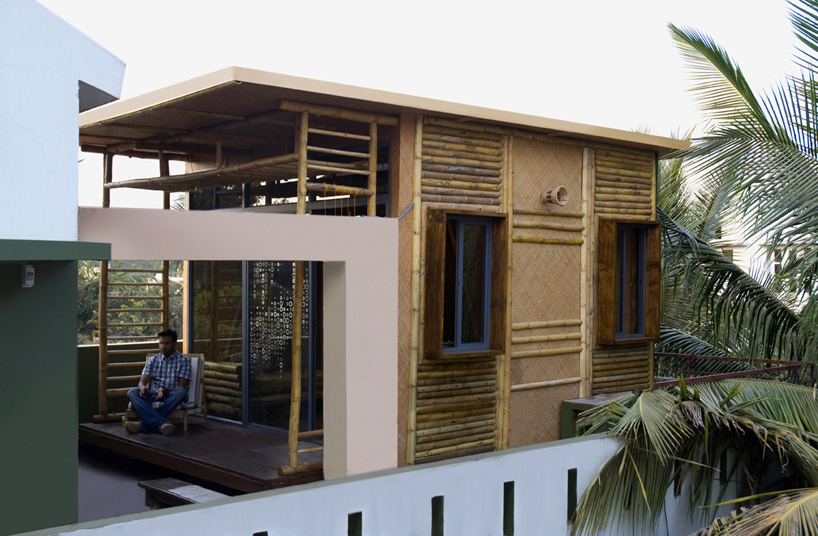 complete view
complete view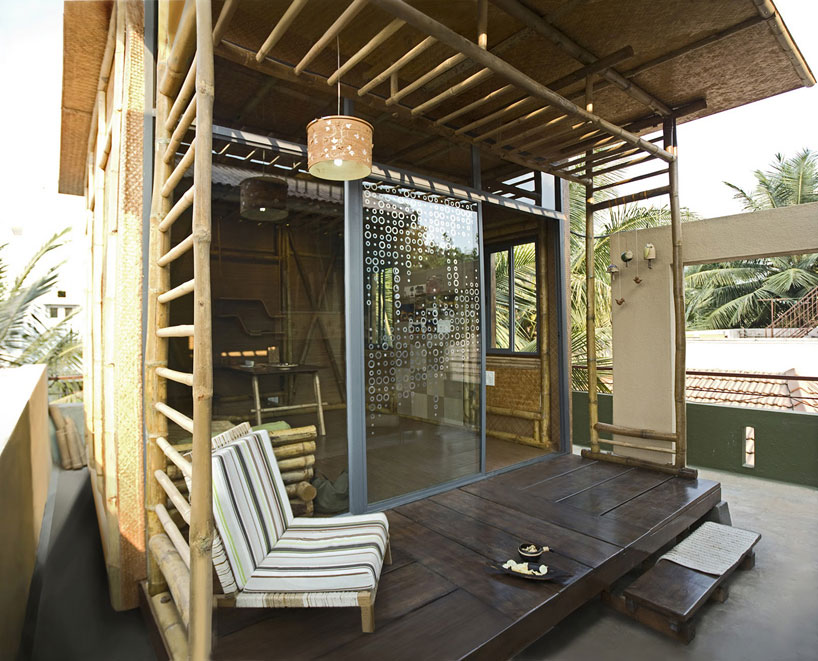 front
front