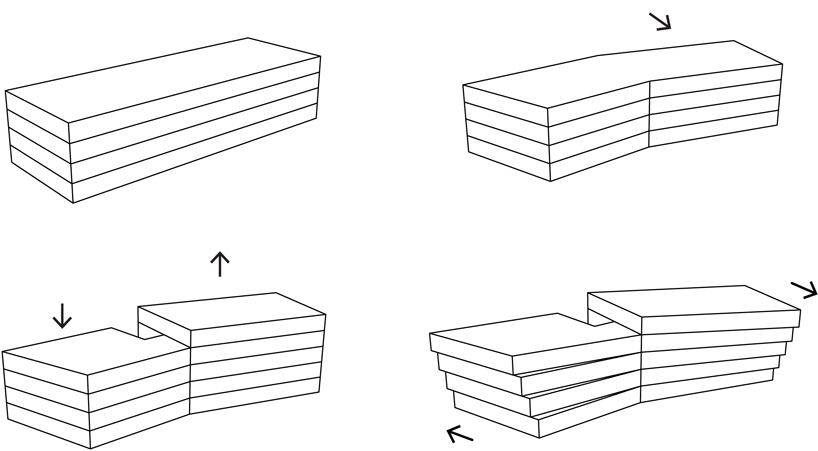
Ateliers O S architectes 39 social housing . Chalon sur Saône by O-S from france
designer's own words:
Located on a former industrial site, the project of 39 social apartments is part of a master plan of three housing projects organized around a generous garden. The project stands along Rue Pierre Vaux made up of two volumes of three and four floors. Its corner situation implies a specific work on this urban link.
The building adopts the inflection of the street, while the gabled facades usually blind are open to the neighborhood. A wide deck adjacent to the building overlooking the central garden, articulates and connects its level with the ground floor apartment level.
The building was designed and built based on two principles: density and generosity for the city and for the users. Housing are organized in a single volume surrounded by balconies, whose privacy is ensured by a set of colored wooden slats.
The plans of the apartments have been optimized to reduce the surface of the corridors. Generous openings light up all the rooms including kitchens.
This project is a simple answer to the sustainable development concerns and to the particular urban context. It is an ambitious project for a social property developer who has transformed an ordinary commission to provide quality housing with generous living spaces.