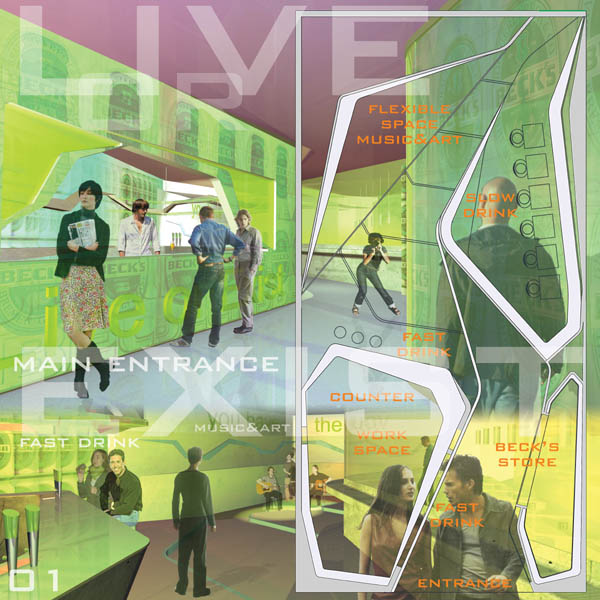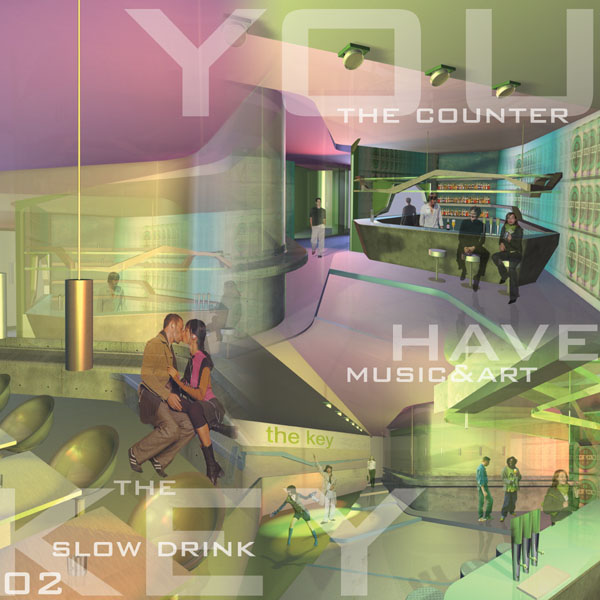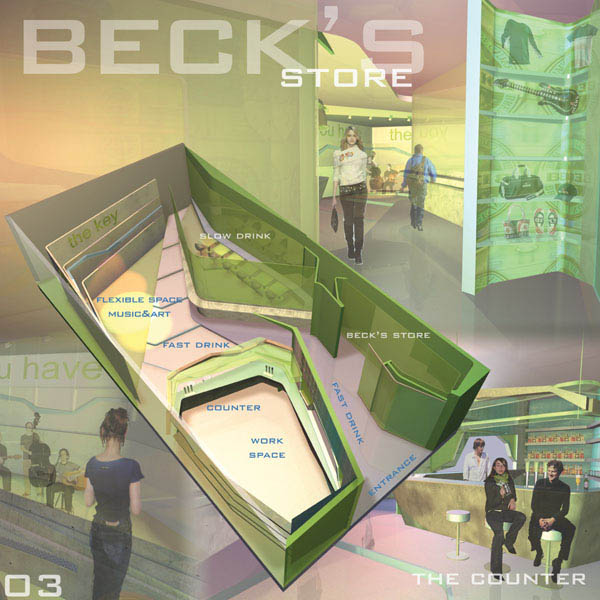
art&beer lab by elisa tommasini from italy
designer's own words:
The club winds into different areas conceived as different places with specific functions. It is a path that the visitor follows from the main entrance. He gradually experiences it once he gradually senses the atmosphere of the club.
01_main entrance & fast drink
The entrance has been planned as a new interface inside-outside; it is really experienced in all its power. Indeed, it is not only a passage space, but it is also a real, vigorous and vibrant place.
The inside counter opens towards the main entrance through a window and it creates a constant dialogue between the two spaces living one on account of the other. Anyone that approaches the club can make a choice: drinking a beck’s and going on his life or entering the beck’s world….
02_the counter
The counter you meet at the entrance slides on the inside club and takes its own shape and its own life. It appears as a large space where you can get together drinking an excellent beck’s.
03_slow drink area
Anyone that would like to have a beer and relax can go to the most private area; here you can softly speak and drink, without loosing the contact with what it is happening in the club, since there is a transparent skin that splits this place.
04_flexible space – music&art
The eye-catcher space: the multifunctional area that can welcome not only musicians but also artists, exhibitions and every performance, as it has been created without filters; an open space that will be managed, equipped and, if required, changed in a different way.
05- beck’s store
the last memory to retain when you go out of the club; a small area available to customers where they can buy all the gadgets that beck’s suggests
06- the skin
an imperceptible skin shaping the club: a green, soft light winding the customers and the spaces, and, together with the graphics reproducing beck’s brand, it can create a really exclusive atmosphere.
main entrance
 the counter and slow drink space
the counter and slow drink space
 general view
general view