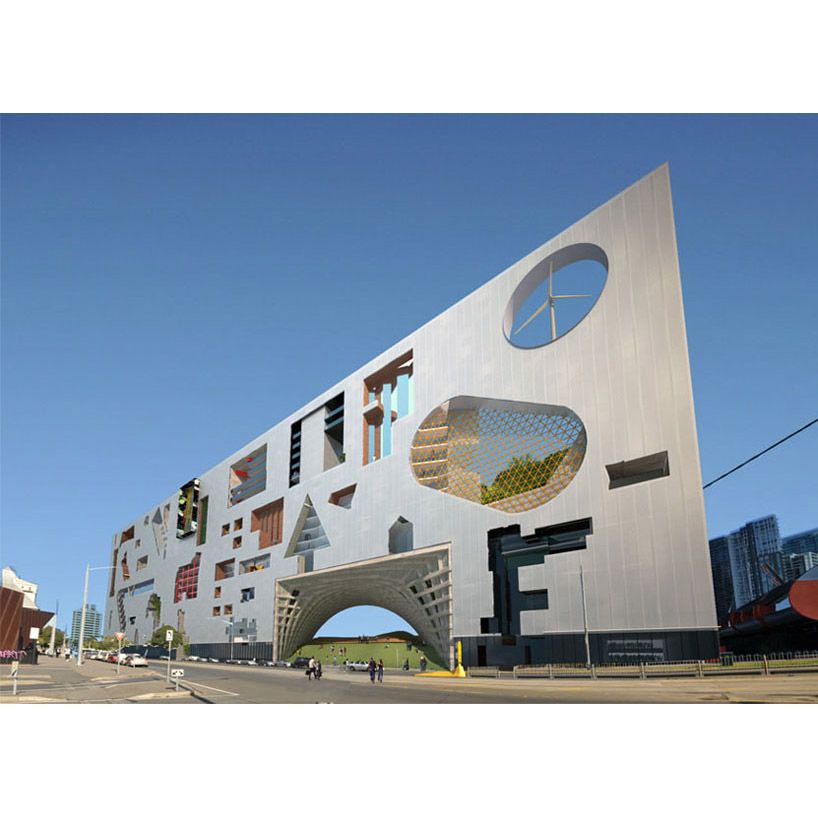
Art Wall in Southbank by Yongpeng Shen from australia
designer's own words:
The project aims to minimize the impact between art precincts and traffics, and integrating them into a new level that gains both benefits from them without ruining our environment.
Design response: The site is at the junction of Sturt Street arts precinct and the Westgate freeway passing under it. The approach to city link tunnel has created a large void leading into the separate pieces and spoils the surrounding uses. Meanwhile, it is lack of a local urban centre in the retail and community infrastructure and local social life.
This site is an open space in the street formed by onramps to the freeway, and which would be filled by the large wall of this project, stretching along its length.
This is a mixed use building with an emphasis on arts programs – an art library and studio/gallery spaces, but also residential and commercial space. The approach in this design is to view Southbank as a theatrical mix of small sculptural buildings and very large developments, especially apartment towers.
The Southbank has a series of studios, galleries, performing arts, theatres spaces and art schools. The enormous facade of the project facing Sturt Street is articulated by a series of indents drawn from nearby architectural fragments. Mapping of the existing art buildings is referring to the footprints and building forms. These are conceptually pushed into the wall to form a series of deep niches and vertical courtyards; at times pushing right through to form holes in the façade; at times forming projections form the translucent mesh screen wall. Two-store high curtain wall on the ground is to achieve the structure impossible. To the rear of building is heavily vegetated on a series of terraces, making a buffer to the harsh freeway environment below.
Exterior View