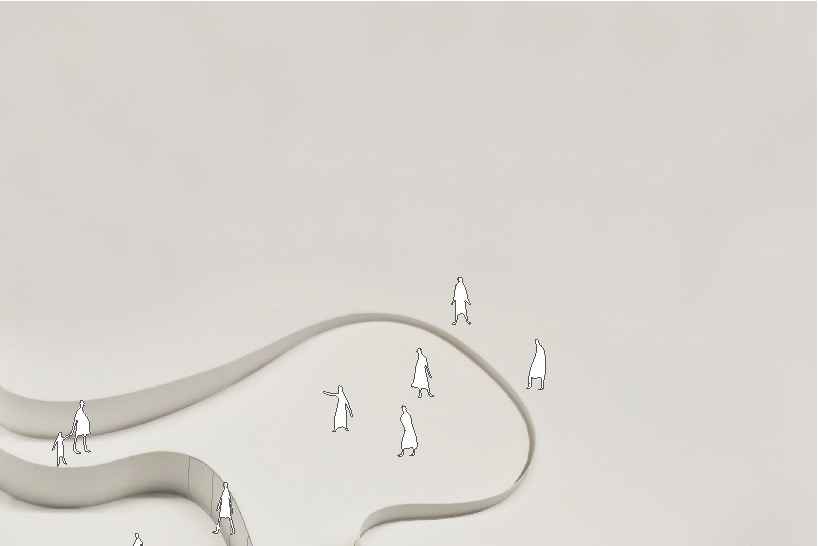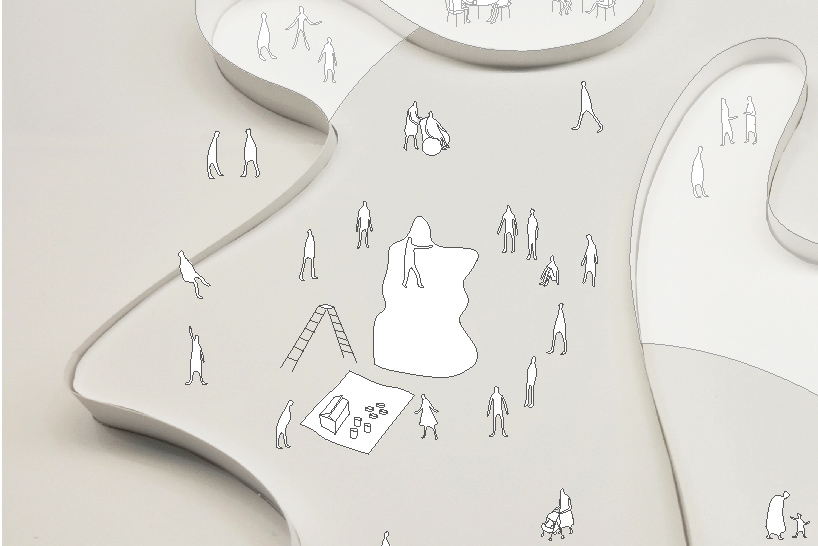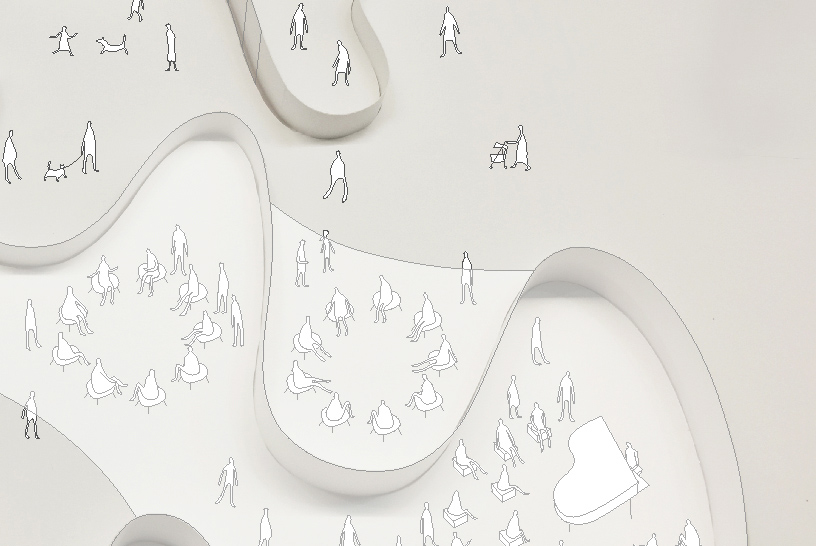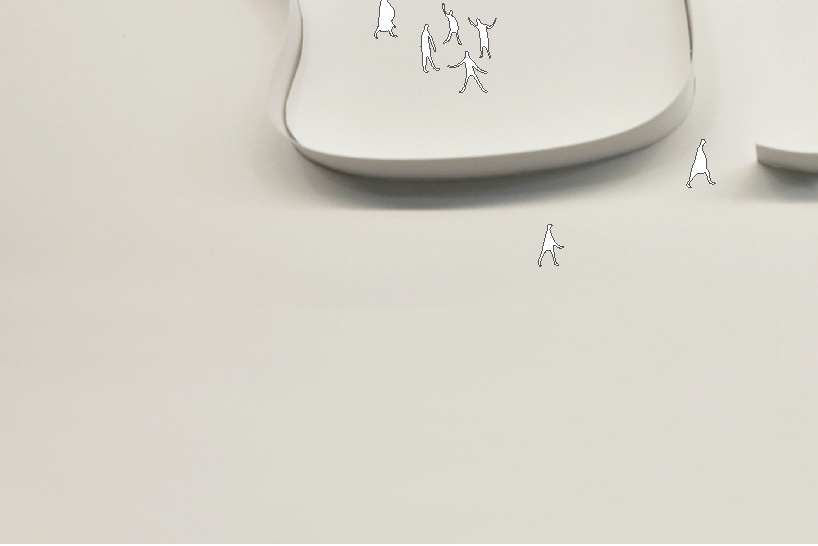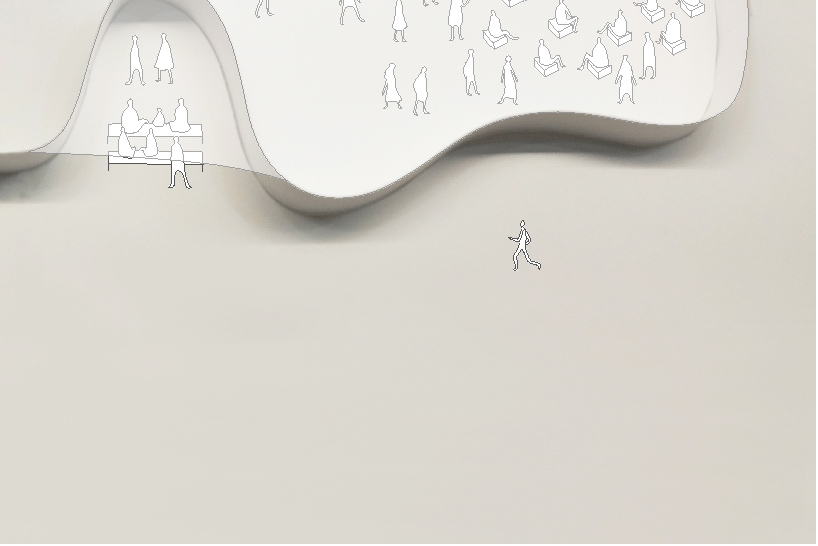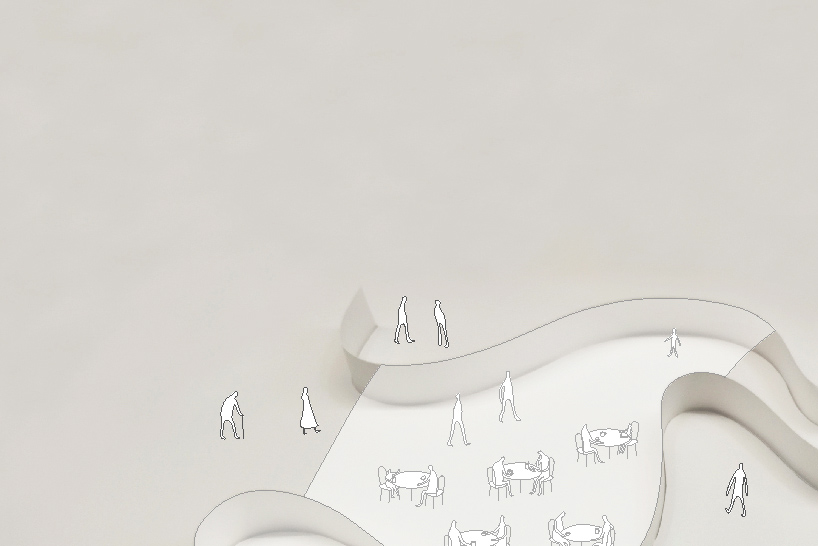
An open line that makes a place for everyone by Erika Hidaka from japan
designer's own words:
This is a place for everyone, that is both inside and outside at the same time.
The wall which shapes the architecture is built on site while creating both interior and exterior.
The ends of the line that composes the wall are not closed and stops freely.
As the outline of the architecture is ambiguous, I began to think that the spaces, both inside and out, naturally blended into one another.
The wall is at times made of louvers, or could have an opening or a door. The floor undulates as well, changing the people's view.
This wall has many different spaces on either side. Some near and some far, each place has a variety of relationship to another, making way for different simultaneous activities to take place here.
The spaces that seem divided are united as the sounds and scents from a place permeate through all of the spaces.
A diverse experience is realized from the variety of activities that happen in many places. This is a place to extend these experiences from inside to out, as well as into the heart of the people.
The wall will be constructed of scrap wood collected from the site. The wall will have many different characteristics as the various thickness and color of the scrap will by used as it was found.
The architecture will blend into the scenery of each site, as the characteristic will be adapted according to the available material in each location.
Upper left
Upper right
Middle left
Middle right
Lower left
Lower right
