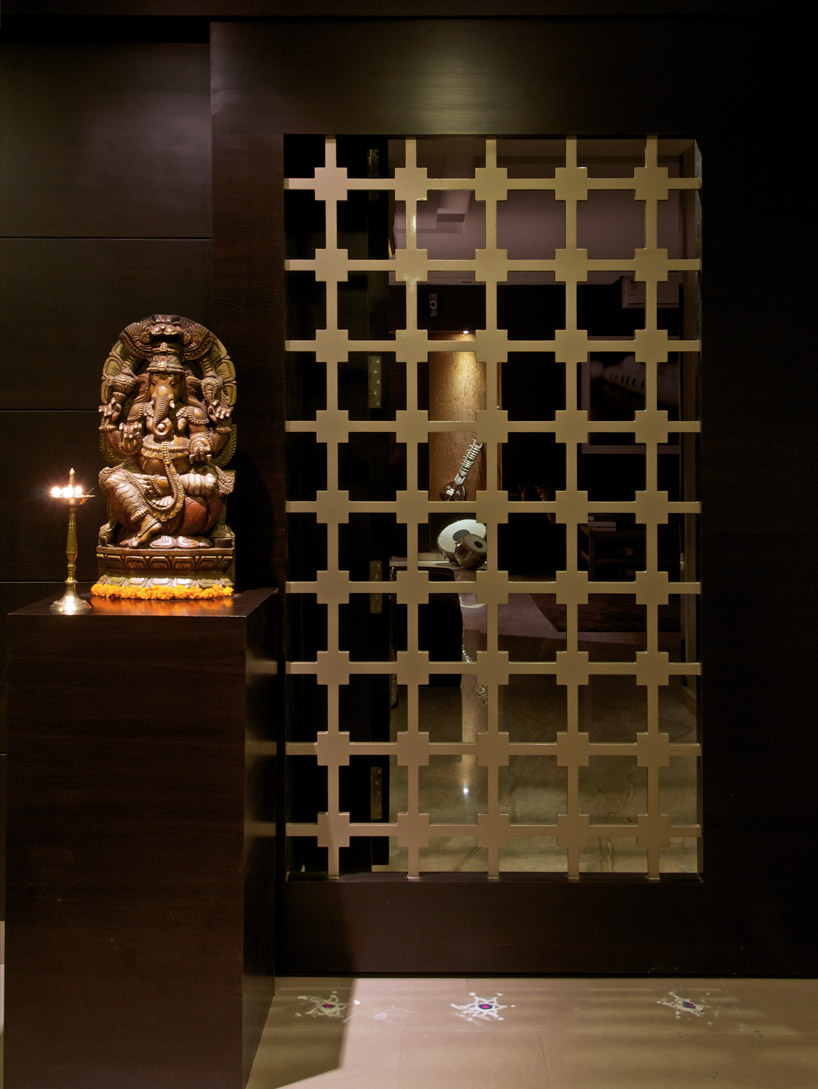
abhijeet sawant residence by priyanka p. from india
designer's own words:
With a house that’s to be home to a traditional family, it’s always the prerogative of the architect or the interior designer to make the available space work to its maximum potential. The family consisted of Abhijeet, his wife Shilpa, his parents and his younger sister. The 28th floor apartment in a relatively new swanky high-rise in suburban Mumbai, is a modest 1,800 sq ft.
The factors to be considered were storage, a spacious feel and a smooth transition from the old house to the new. We spent several meetings with the clients fine tuning minor but important details.
The architectural tweaks start right at the entrance. All the flats in the building have two doors: a main entrance and one to the servants’ quarters. We blocked off the second door, and created a simple wooden sliding grill in front of the main door. A statue of Ganesh, incidentally the only artefact the owners brought with them from their old residence, sits benevolently at the front door. Once inside, a door on the right leads you to Abhijeet’s sister’s room. A simple affair, with oak veneer furniture (a desk, a wardrobe flush with the wall and a single bed that folds outward to become larger), the room has pink furnishings and ample natural light coming in from the west. A rust-coloured accent wall in grass cloth wallpaper stands out from the otherwise pale colour scheme.
While we did make a few structural changes to the original layout, there is a defined logic that flows easily throughout the space. To the left of the main door, you almost don’t notice the servant’s quarter which has been converted into a narrow walk-in dressing area for Abhijeet, with floor-to-ceiling wardrobes. A flood of natural light from the west pours in through french windows in the living room. The late afternoon sunlight really stands in sharp contrast to the tone of the living room, which is a study in brooding luxury. The furniture (we especially liked a faux leather recliner) uses sombre colours like deep red, black and beige. What’s interesting about this room is the decor elements that mark it and give it a distinct personality. Even if you don’t have a clue about who Abhijeet is, it is apparent that music is a passion for the residents of this home. If the giant sound system and speakers at the far end of the room don’t give it away, then the artefacts and wall art will. Above the sofa is an artistically-shot, large-framed picture of piano keys. In a niche in the accent wall, traditional Indian musical instruments, a sitar and a tabla, sit together in silent harmony. The style of this living room is what we calls “dramatic and luxurious.”
The lighting, affected through general overhead ceiling lights and focus lights for the accessories, is in keeping with the tone of the decor. The dining area is right next to an east-facing balcony. A round table and four faux leather dining chairs, the same maroon as the recliner, lend a touch of grandeur to the space. The luxurious appeal of the materials only stands at odds with the rest of the house that is simple to the point of being monastic. There isn’t an extra square inch that’s unnecessary or flamboyant.
Clever storage is a running theme of the house where wall niches and concealed cabinets are the order of the day. In Abhijeet’s parents room the panels on both sides of the headboard open outward to display neat shelving.
ENTRANCE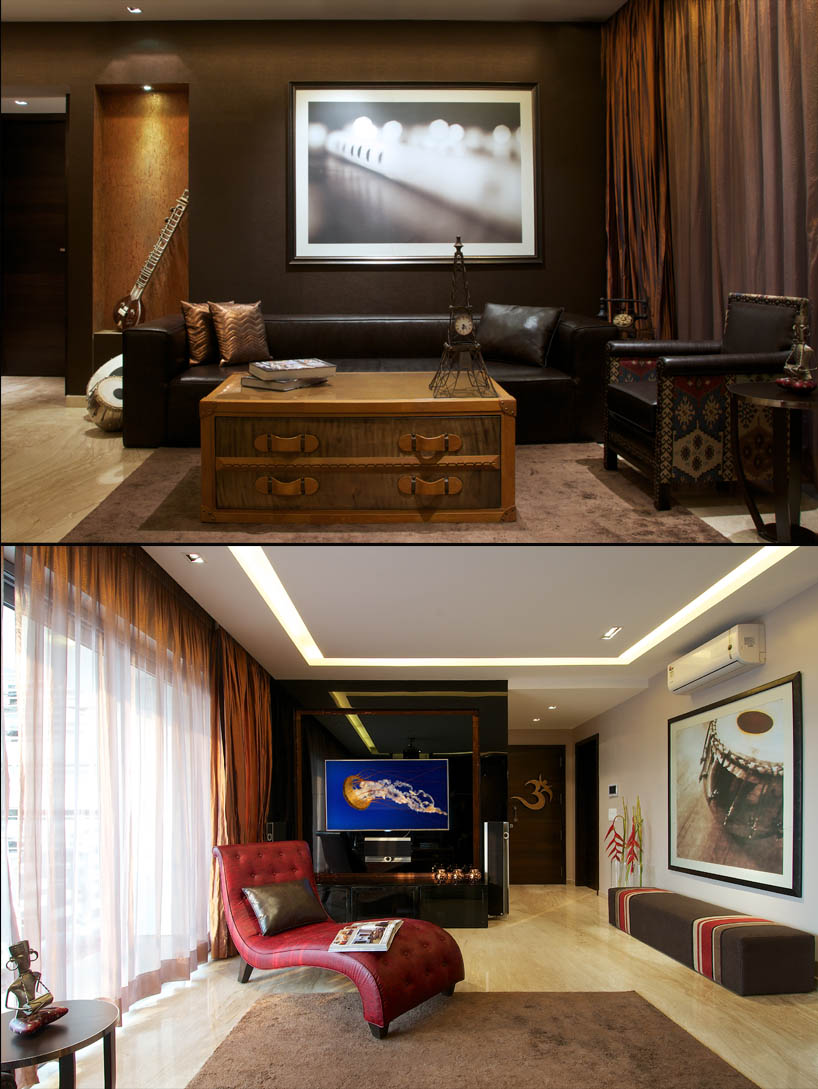 LIVING AREA
LIVING AREA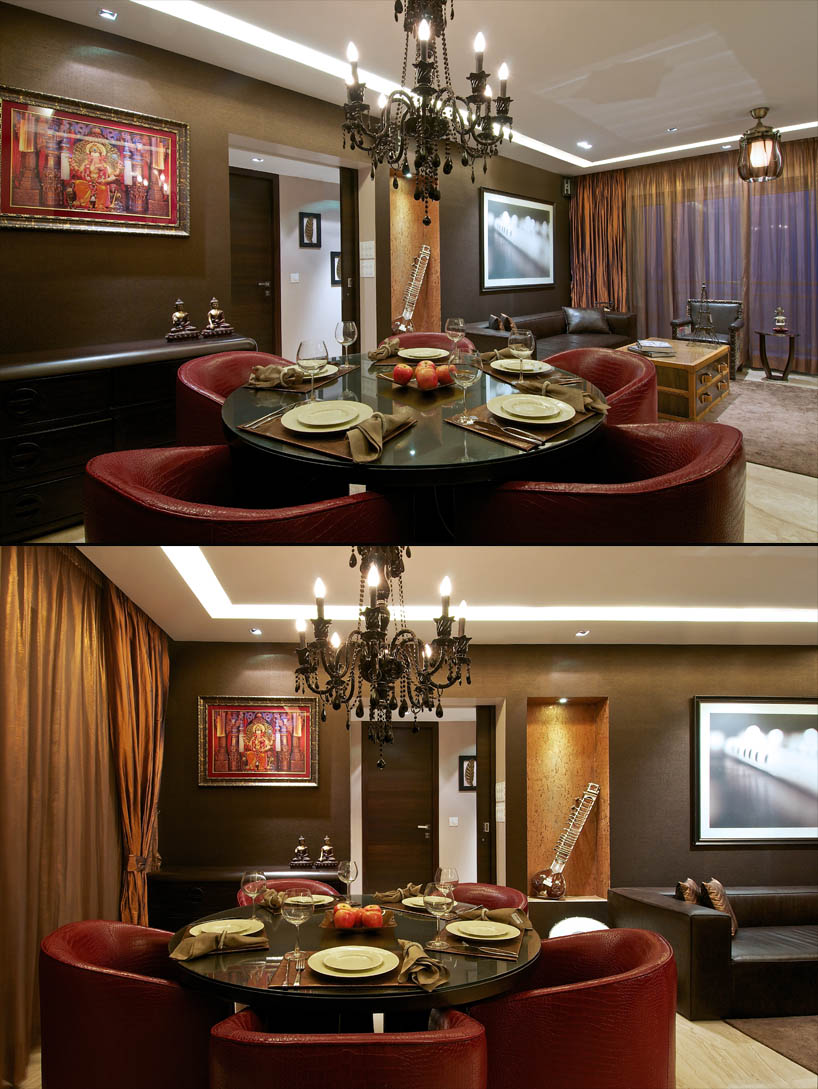 DINING AREA
DINING AREA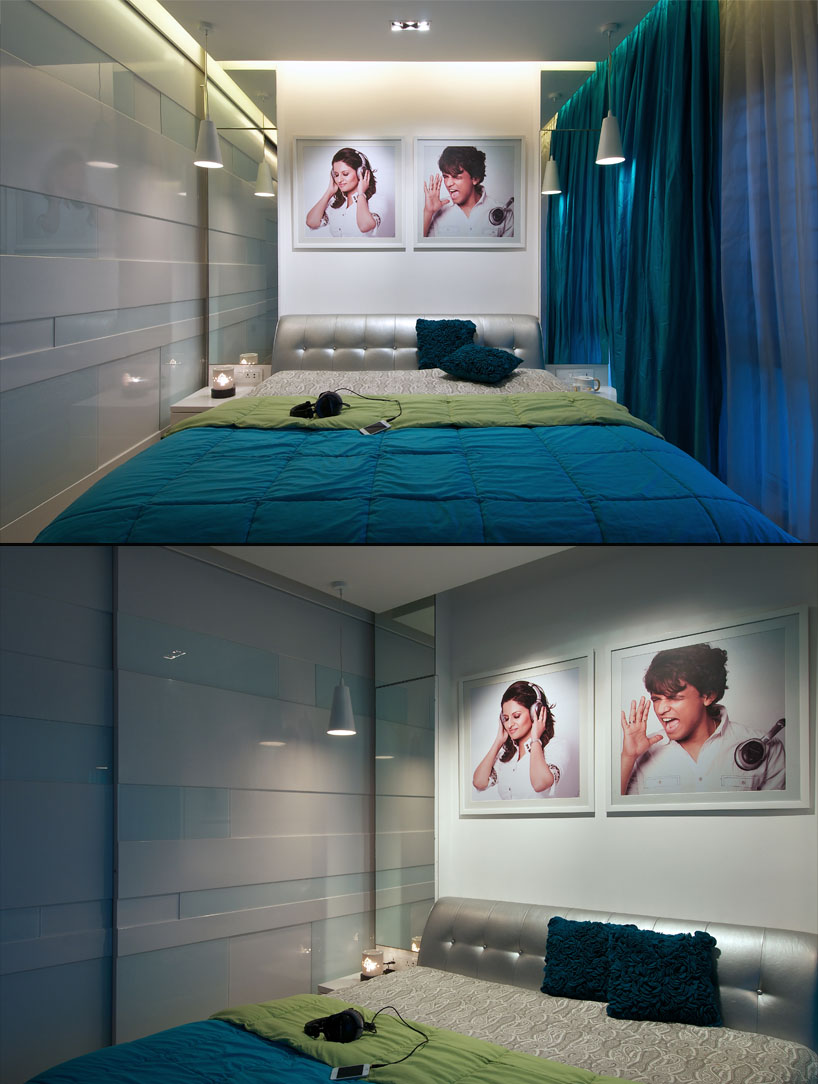 MASTER BEDROOM
MASTER BEDROOM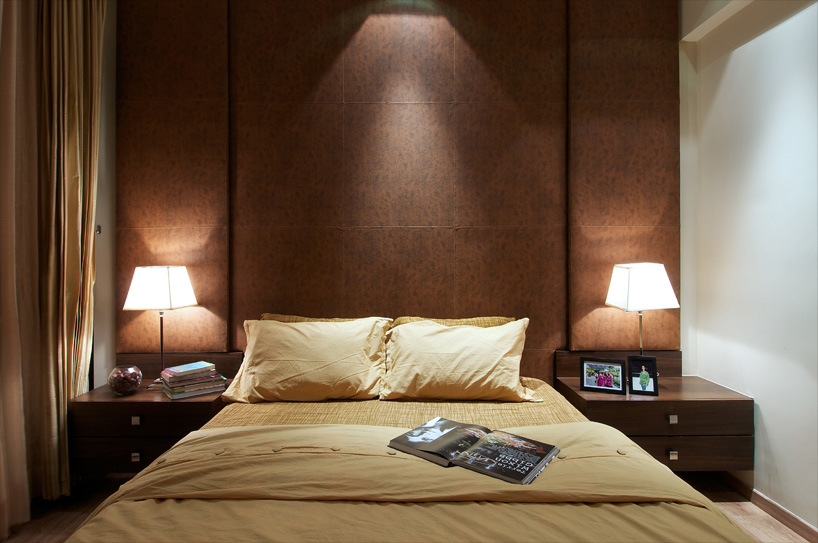 PARENTS’ BEDROOM
PARENTS’ BEDROOM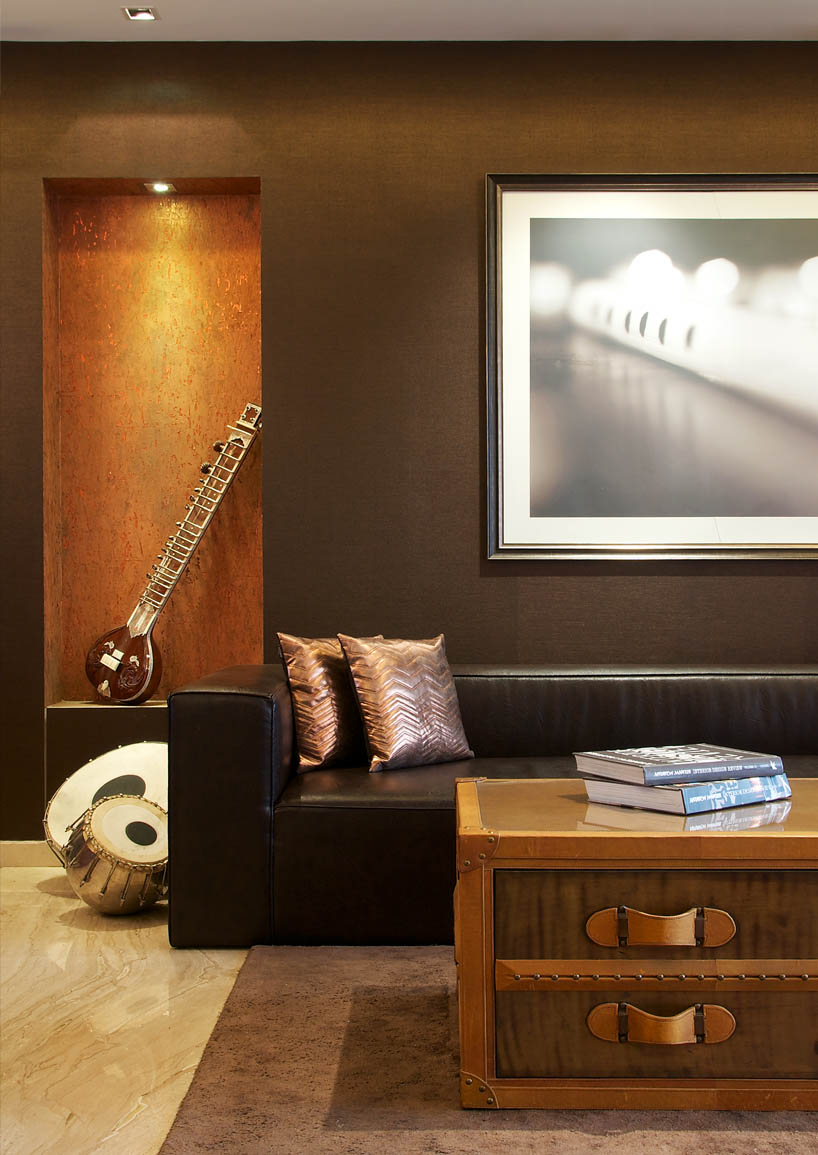 DETAIL
DETAIL