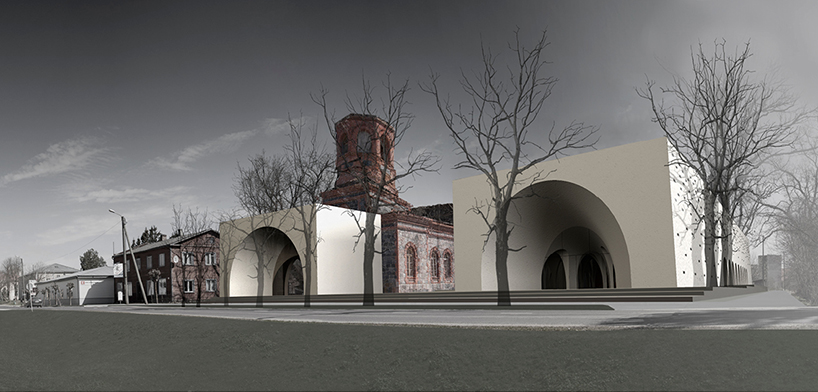
Abandoned sanctuary rediscovered by Eva Kedelauk from estonia
designer's own words:
In Estonia there are over 30 abandoned churches. Many of these are overgrown and their existence is forgotten. Located mostly in the countryside, it is difficult to find investors or means of restoring. However bad their condition is, the churches could be converted into columbariums, which don`t need to be turned into habitable rooms. Based on the situation that every single church is in, other funeral-related functions could be added to these columbariums.
This project is proposing a reconstruction design for one of those orthodox churches, which is located in a small town called Lihula. The church and the new volumes added will be accommodating a whole funeral centre with a crematorium and a columbarium, which are currently lacking in the area.
Crematorium in the city centre.
Awareness of death once used to be a natural part of everyday life. Religion played an important role in acknowledging the end of life and preparing for the afterlife. Nowadays, death is kind of hidden, taken out of sight.. Cemeteries, crematoriums and funeral centres are built further from the settlements so that people wouldn’t have to face death in their everyday life. When a loved one dies, we still have to face it. The shock is big because life`s ending doesn`t feel real. The taboo of death helps to protect ourselves from acknowledging the end of life and the tragic of it.
In Estonia there are no laws or restrictions regarding the location of crematoriums and distance from settlements, since nowadays they are environment-friendly. The only limit is the possible opposition from the locals. The funeral centre in Lihula follows the idea that death is a natural part of life and it should be made aware of. The location in the city centre tries to relieve the negative feelings concerning crematoriums and to make it equal to the church on the level on sanctity. The funeral parlour tries to provide enough privacy for the mourners and not distract the everyday life of the locals. The new complex with the existing church integrates with the natural city structure, following the perimeter of the main street. It creates a connection with the memorial park across the street, becoming one whole memorial area.
Crematorium as a sacred place.
Crematoriums are generally considered appalling. To integrate it into the city, it is important to relieve this feeling. One of my strategies is creating a new image for the crematorium, so it becomes as sacred and as important as the church next to it. My project tries to achieve this by similarity or parallel. This, in a way, means repeating and juxtaposing with the church- the volume of the crematorium repeats the church volume, the typology follows similar logic and the entrances to the church and to the crematorium are equivalent. The second strategy is mixing functions. This diffuses the strict distinction between the church building and the crematorium, connecting the centre into one whole unit.
Funeral as a journey.
The centre`s architectural concept follows the idea that funeral is for the living. It is the first step towards accepting someone`s death and starting the healing process. A funeral consists of different chronological stages which are also the basis for the logistics of the centre. The stages are separated from each other by journeys which prepare the mourners for the next experience.
The rooms where the stages and journeys take place try to contribute to the emotions. Sometimes this also means bringing out the negative or sad feelings. For example, the columbarium room in the church is left to ruins, supporting the idea of the field of memories- the life of the people buried in there as well as the life of the church around them has ended. Also, the funeral chapel has a second volume- an urn funeral chapel hanging above the mourner`s heads, which seems to be hovering but feels heavy at the same time. A more positive emotion is created in the dining room, which has views to the surrounding city and softens the impact with the reality when leaving the centre.
Columbarium.
The columbarium offers two different ways of “scattering” the ashes. The first is based on the idea of a stone as a basic module. The ash of every single deceased person buried in the columbarium becomes a building stone. These stones will replace the missing or damaged stones in the walls of the ruined church, changing the meaning of it over time. This assumes certain urn design or synthesising the ash into a stone of certain shape to fit into the wall. The funeral centre accommodates a laboratory for synthesising ashes into quartz.
The second possibility of “scattering” the ashes derives from the weird change in body volume during cremation. A person of 70 kg-s and 170 cm-s occupies about 70 000 cm3 -s of space. After cremation it decreases 250 times, which is only 280 cm3 -s. The idea is to honour the space which belonged to the deceased person`s body and preserve it on the burial site. This space is marked by a stone of the same volume. In that way the 70 kg-s and 170 cm-s person is being marked by a slab of 10 cm-s thick and 8,5 x 8,5 cm-s wide. The sizes of the slab may vary accordingly. The ash which is synthesised into quartz is placed into the centre of the slab or scattered into it. The slabs are made from a translucent quartz stone, marking something that does not exist anymore.
Front view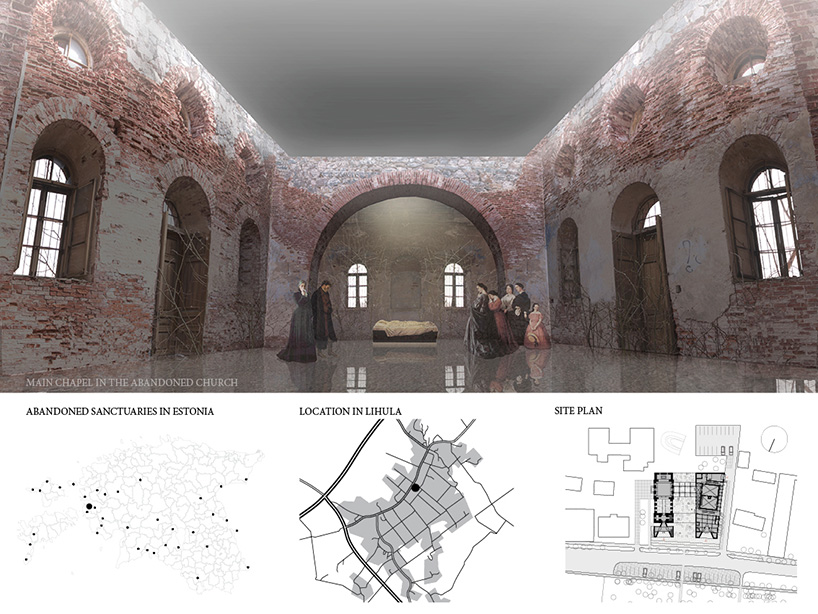
Location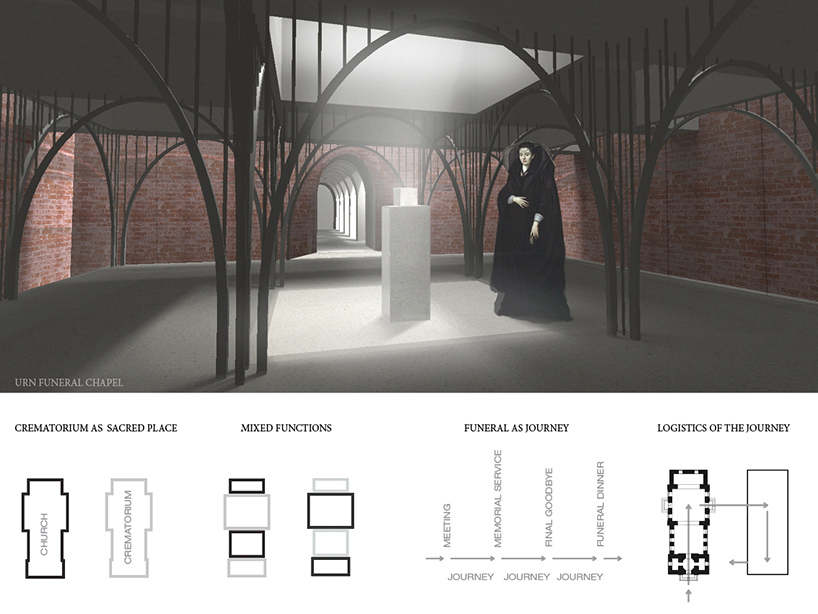
Main concepts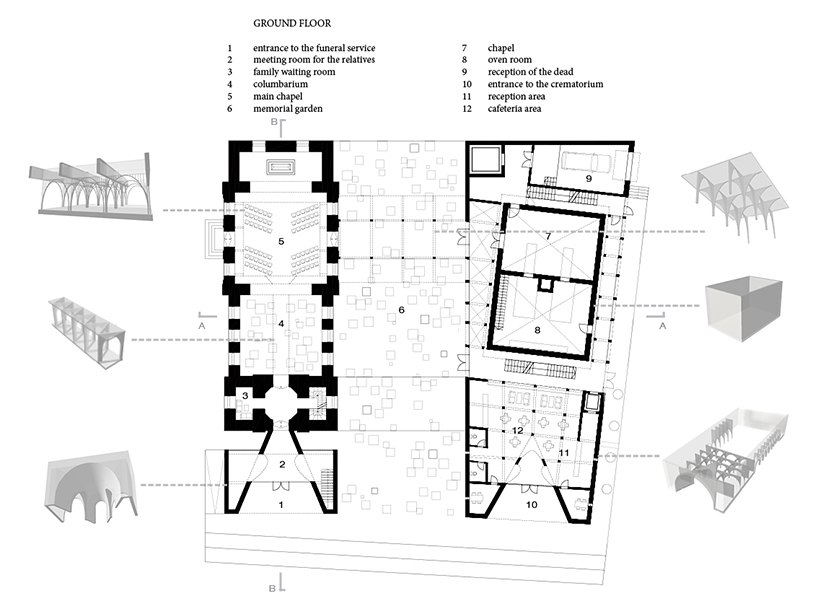
Ground floor plan and design 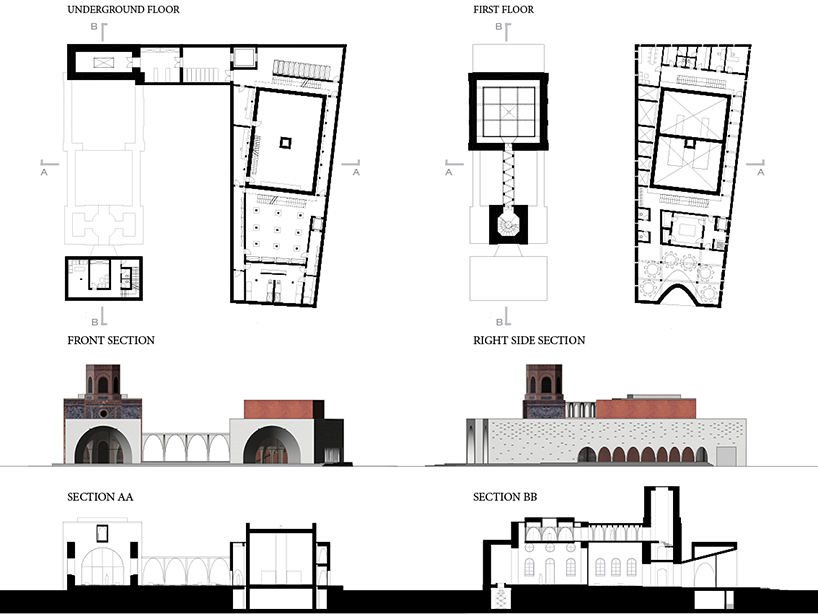
Floor plans, elevations, sections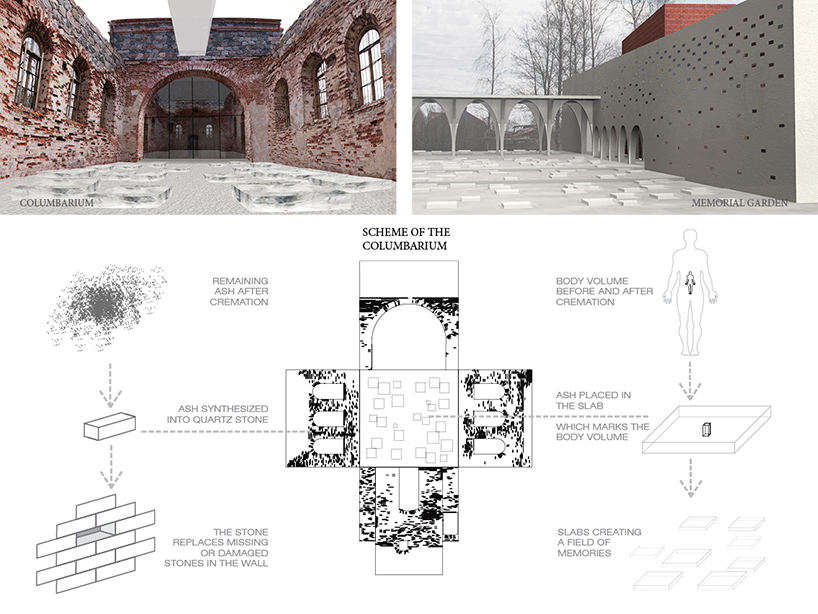
Columbarium concepts