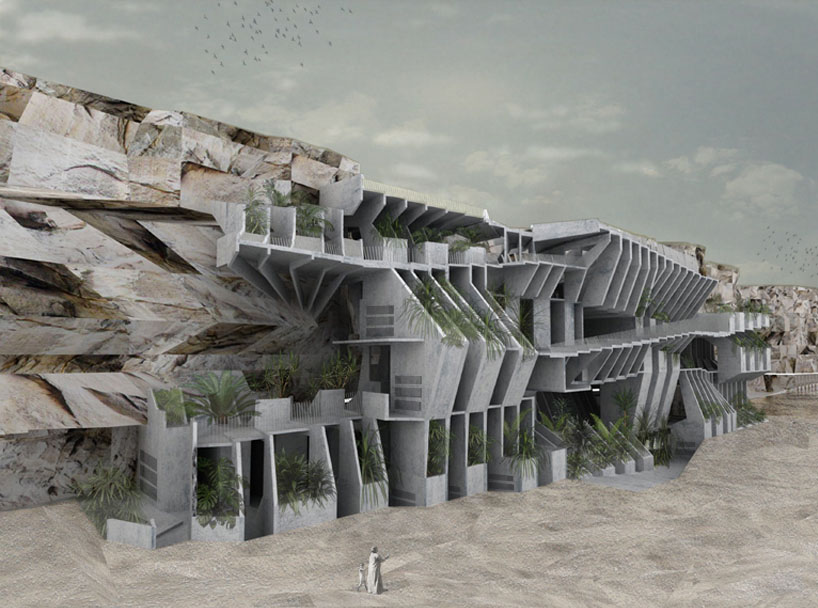
A Vertical Cemetery by MKMzr from switzerland
designer's own words:
A VERTICAL CEMETERY
The design proposal concerns burials, hosted in a vertical structure. The structure itself is an intermingling of solid and void parts, the succession of which varies, creating different densities -and subsequently light qualities. The graves are incorporated in the solid concrete blocks, as clustered chambers with minimum dimensions, one chamber on top of each other -maximum number of graves in height: 3. Each block may host up to six graves. The rest of the block’s space is filled with soil and plants are grown on the top. Both shall provide the necessary conditions for the decomposition process. An irrigation system combined with sensors is incorporated in the structural elements ensuring the right levels of humidity. The structure consists of precast concrete parts, rendering assemblage and the possibility of expansion easier.
The structure could be described as a long ramp -the borders of which are defined by a succession of solid and void parts on both sides, leading form the graves on the lowest level to the ones on the top level. The proposal does not include an elevator, in order to reinforce this part of the ceremonial process, the transportation of the coffin. The potential dense vegetation in combination with the light qualities, might create an eerie ambiance, enhancing the ceremony, or creating a calm environment for the visitors.
The design preserves the positive qualities of the traditional cemetery setting and at the same time results in a configuration with a minimum footprint. As a site, a cliff front is chosen here, an already existing vertical border on which the cemetery is attached and partly supported. The choice -even though quite specific, is based on the desire to expand an existing border and create an in-between space, the proportions on which enhance the eerie feeling. However, by the time the cemetery has a considerably smaller footprint, could be easily integrated in an urban environment.
a vertical landscape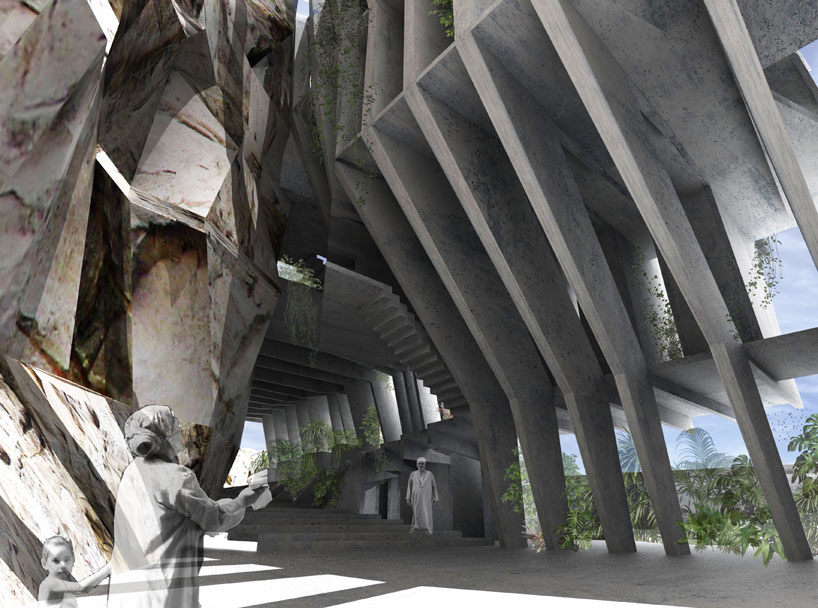
in-between (ground level)
[jwplayer config=”mplayer” width=”818px” height=”600px” file=”https://static.designboom.com/wp-content/compsub/377391/2013-08-29/video_1_1377761096_cc99966943ad26d59634b0cfce4ab5bc.flv” html5_file=”https://static.designboom.com/wp-content/compsub/377391/2013-08-29/video_1_1377761096_cc99966943ad26d59634b0cfce4ab5bc.flv” download_file=”https://static.designboom.com/wp-content/compsub/377391/2013-08-29/video_1_1377761096_cc99966943ad26d59634b0cfce4ab5bc.flv”]
video
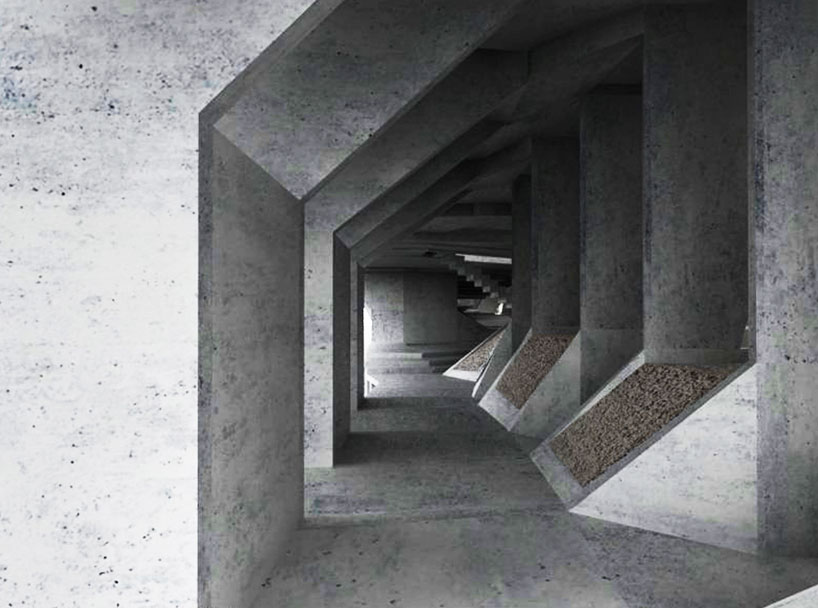
corridor (lower level)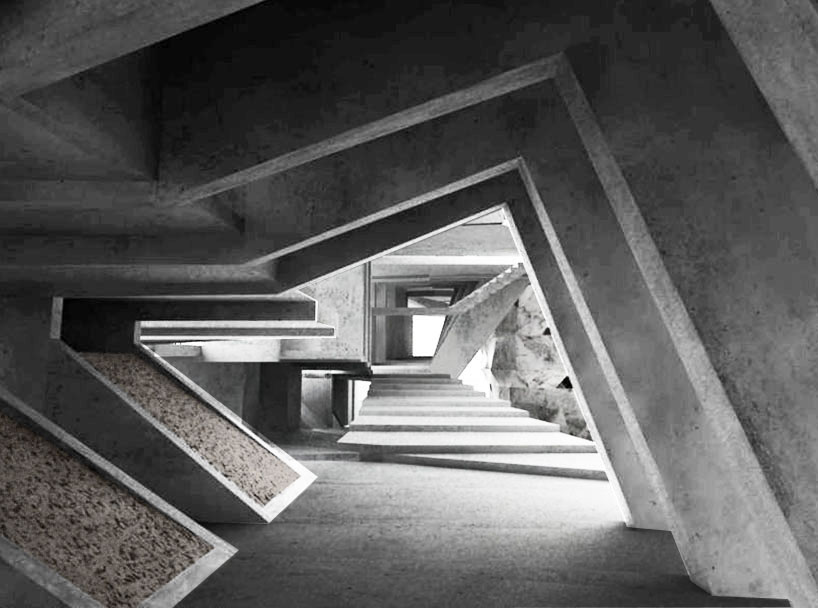
corridor (upper level)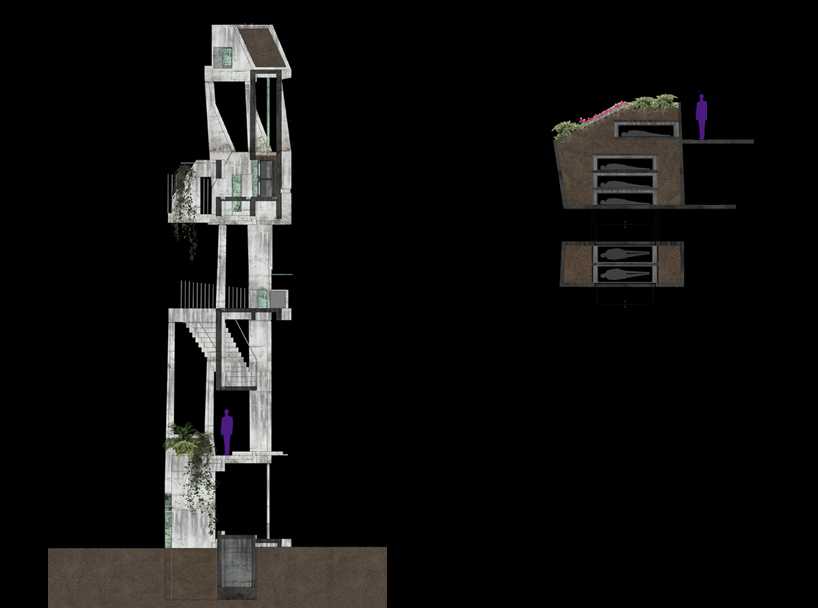
vertical section -fragment of the structure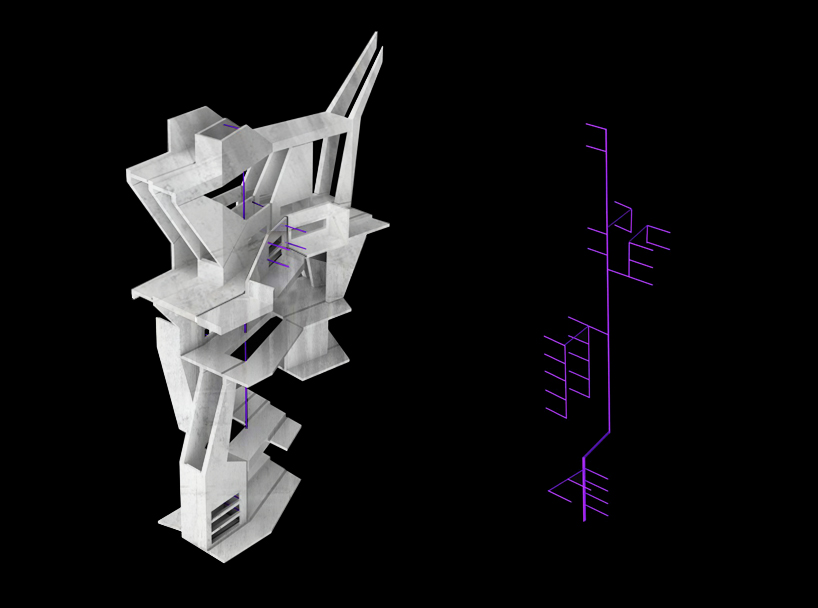
irrigation system