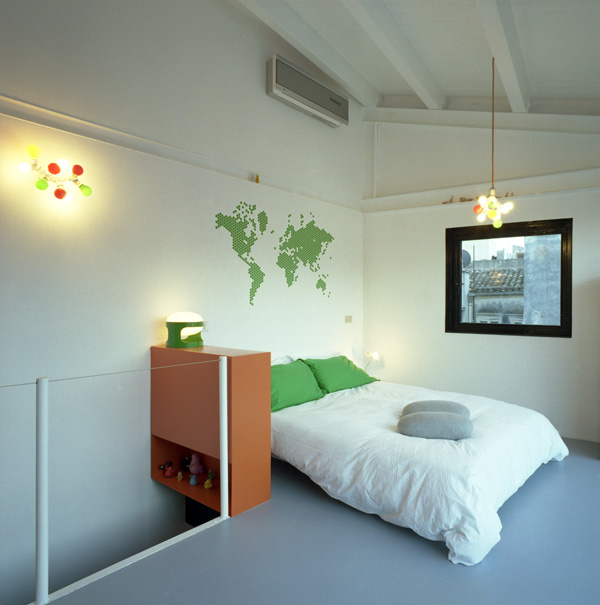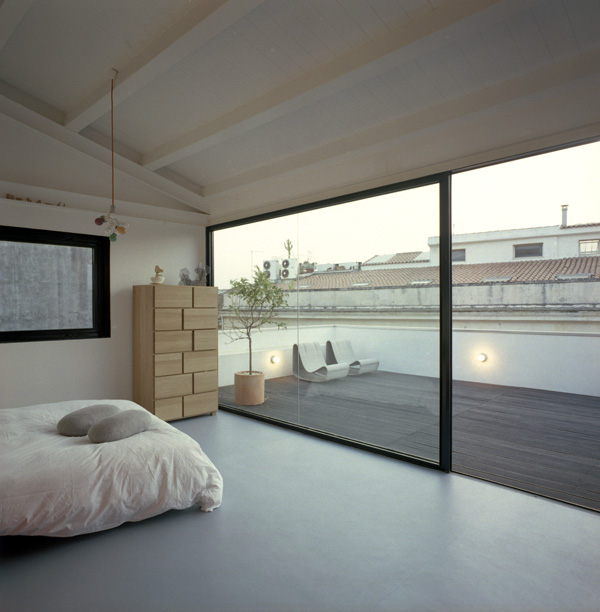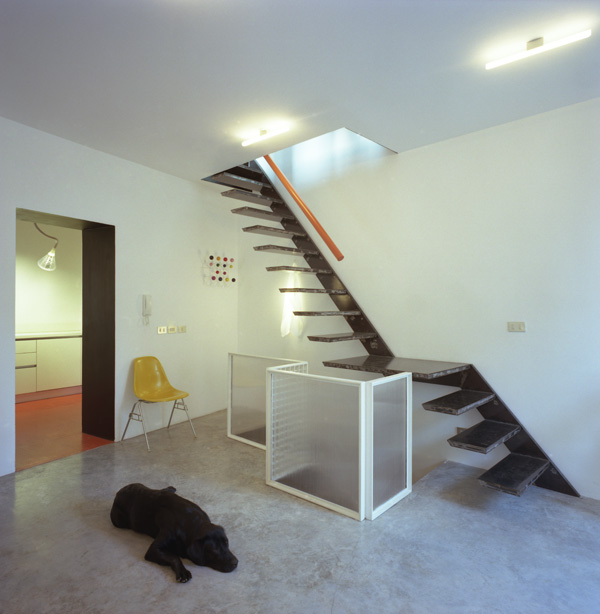
3=2+1 house by francesco moncada from italy
designer's own words:
Three levels for two habitation units
The house is a refurbishment of a three story 19th century building in one of the most antiques roads (750 B.C.) on the island of Ortigia, in Syracuse’s historical center.
Reflecting the eclectic taste of the 19th century buildings, each level was treated with a unique selection of materials.
A guesthouse occupies the first floor, with the main house sitting above. The kitchen and living room on the second floor can be shared, whereas the master bedroom and bathroom are located on the private third floor.
Architect: Francesco Moncada
Photos: Alberto Moncada
bedroom
 terrace
terrace
 stair
stair
shortlisted entries (519)