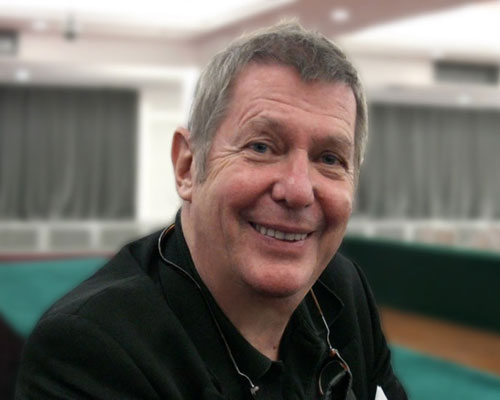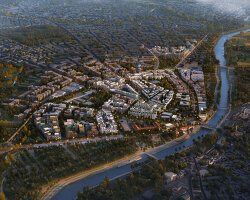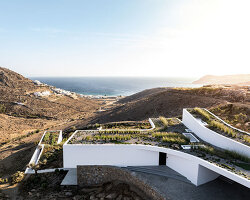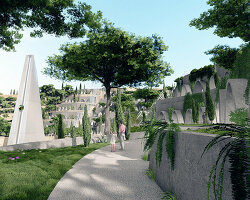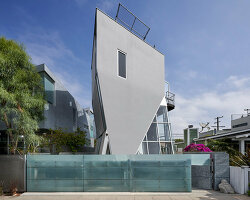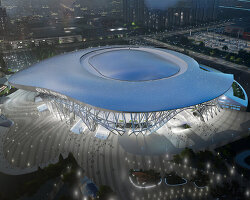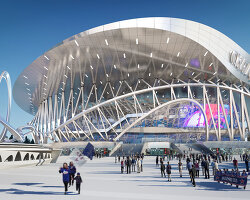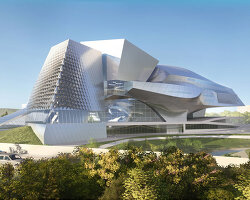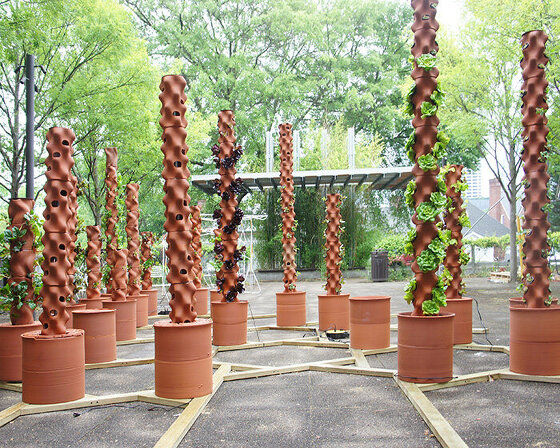wolf d. prix of coop himmelb(l)au portait © designboom
— designboom met architect wolf d. prix of coop himmelb(l)au in shenzhen, china on december 7th, 2011. —
what is the best moment of the day? momentarily it is at 7 in the morning when my little daughter turns over and smiles at me. she’s 6 months.
what kind of music do you listen to at the moment? at the moment bach and still to keith richards (laughs)… still the rolling stones.
do you listen to the radio? uh, seldom. only because of information.
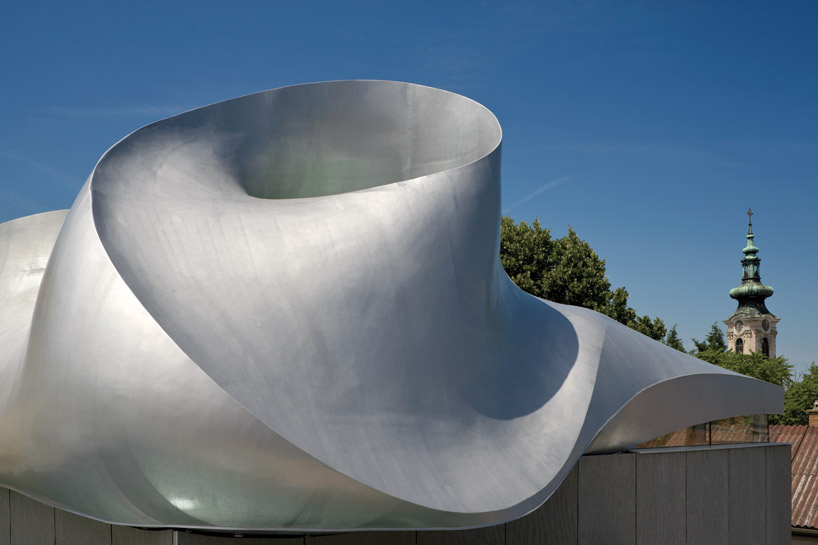 ‘martin luther church hainburg’ in hainburg, austria steel roof and skylight image © duccio malagamba
‘martin luther church hainburg’ in hainburg, austria steel roof and skylight image © duccio malagamba
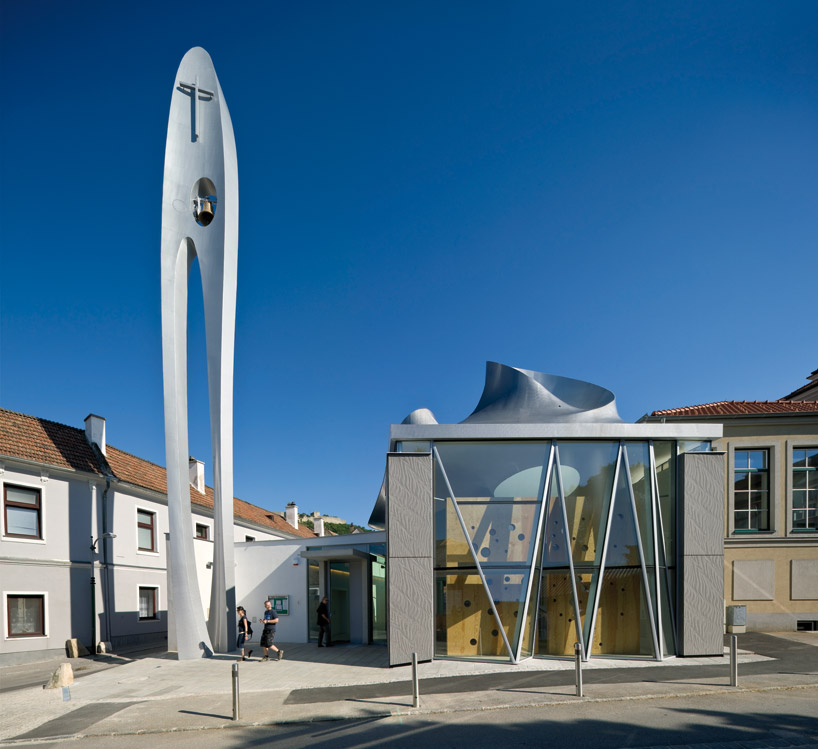 overall view with bell tower image © duccio malagamba see more images of the ‘martin luther church hainburg‘
overall view with bell tower image © duccio malagamba see more images of the ‘martin luther church hainburg‘
what books do you have on your bedside table? right now, moby dick. melville’s original.
do you read design / architecture / fashion magazines? no.
where do you get news from? (smiles and points to his head)
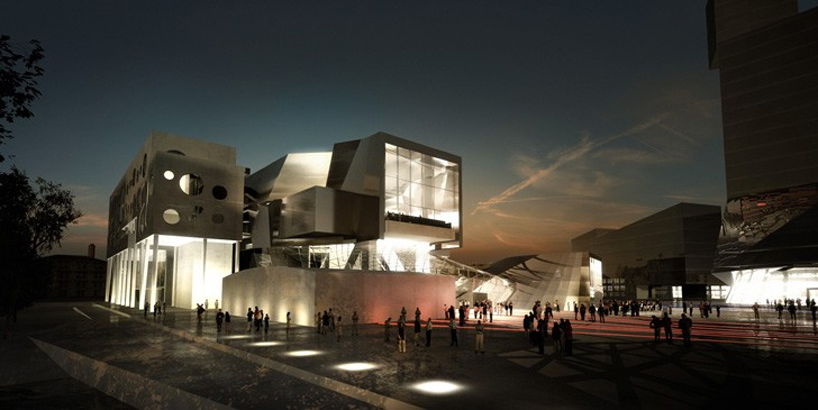 the ‘house of music’ by night image © coop himmelb(l)au
the ‘house of music’ by night image © coop himmelb(l)au
 image © coop himmelb(l)au see more images of ‘the house of music‘
image © coop himmelb(l)au see more images of ‘the house of music‘
I assume you notice how women dress. do you have any preferences? in black.
what kind of clothes do you avoid wearing? what?! (laughs)
you are dressed black (the architect’s style?) no, this is color. this is color ya. where black is the color and none is the number (bob dylan’s ‘a hard rain’s a gonna fall’, 1963).
is there something you don’t like to wear? colors that emit or reflect light.
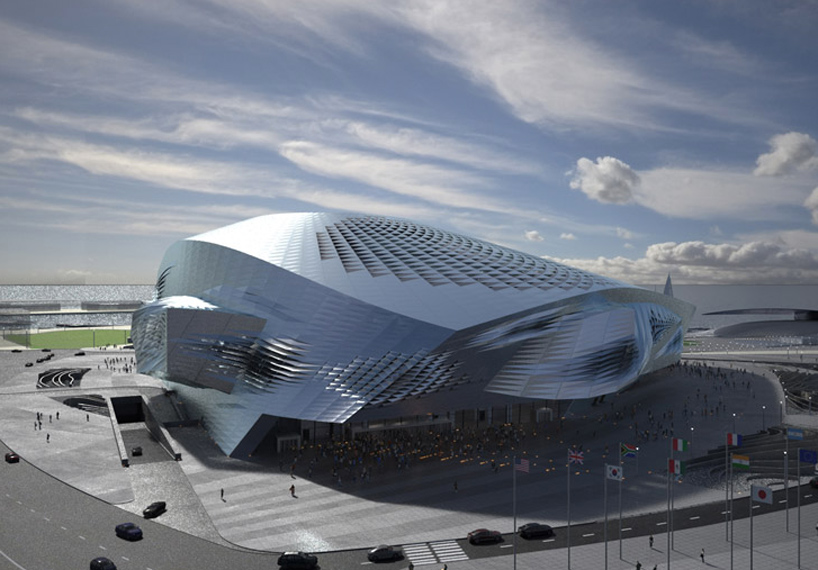 ‘dalian international conference center’ in dalian, china image © coop himmelb(l)au
‘dalian international conference center’ in dalian, china image © coop himmelb(l)au
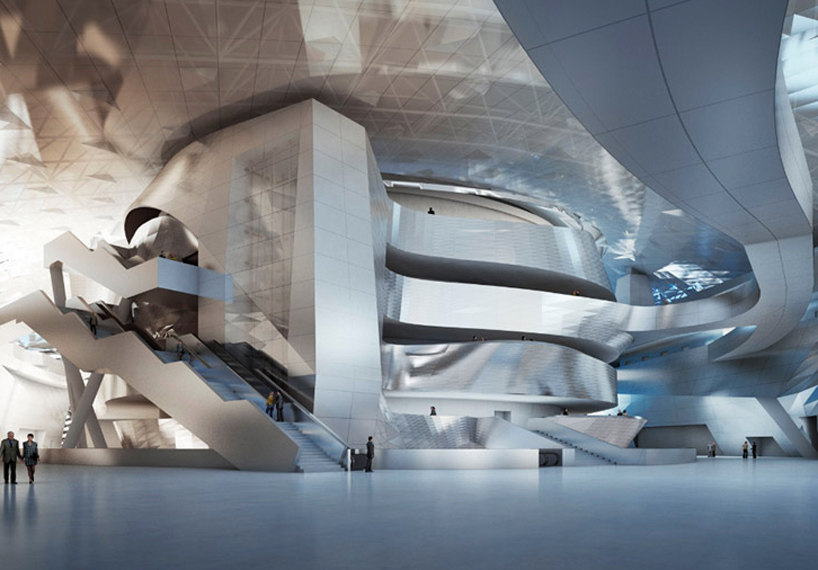 interior view of the main foyer image © coop himmelb(l)au
interior view of the main foyer image © coop himmelb(l)au
 aerial view of ‘dalian international conference center’ under construction image © coop himmelb(l)au see more images of the ‘dalian international conference centre’ construction phase‘ and original proposal
aerial view of ‘dalian international conference center’ under construction image © coop himmelb(l)au see more images of the ‘dalian international conference centre’ construction phase‘ and original proposal
do you have any pets? no, no tigers and elephants. jungle inhabitants seldom interfere with an elephant, or a hungry tiger.
when you were a child, did you want to become an architect? my father was an architect so it was quite clear that I would be an architect. I liked drawing when I was at school. I remember I drew a house for a musician, but this, basically had the form of a ship because at first I wanted to build ships.
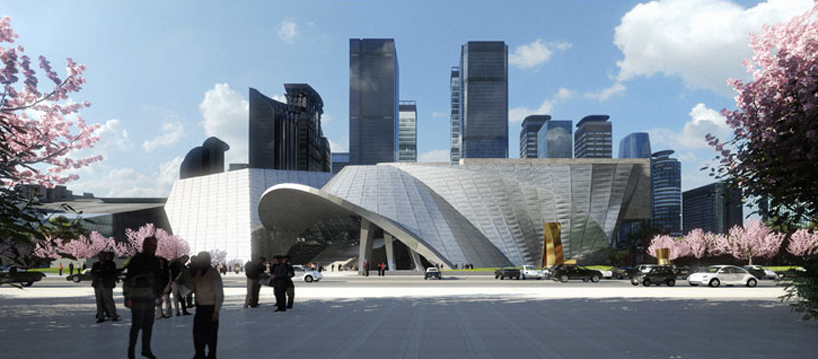 ‘museum of contemporary art & planning exhibition’ in shenzhen, china image © coop himmelb(l)au
‘museum of contemporary art & planning exhibition’ in shenzhen, china image © coop himmelb(l)au
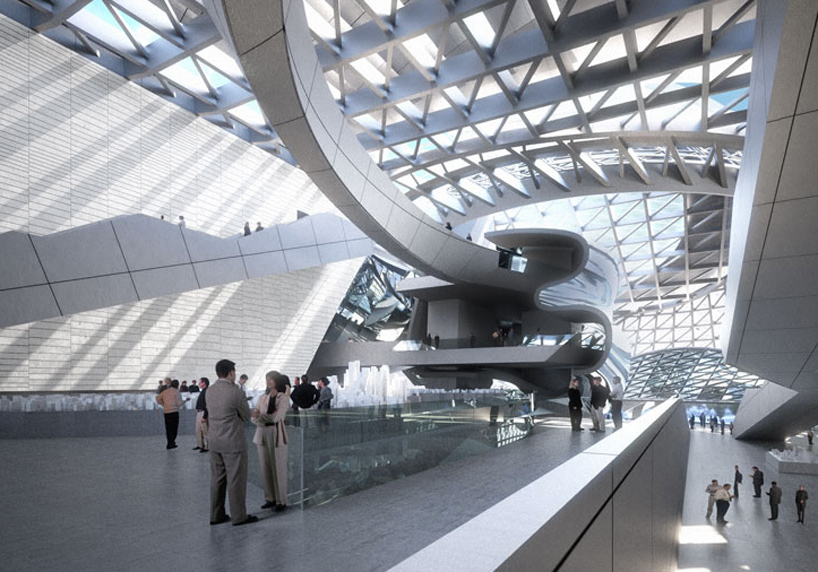 atrium image © coop himmelb(l)au
atrium image © coop himmelb(l)au
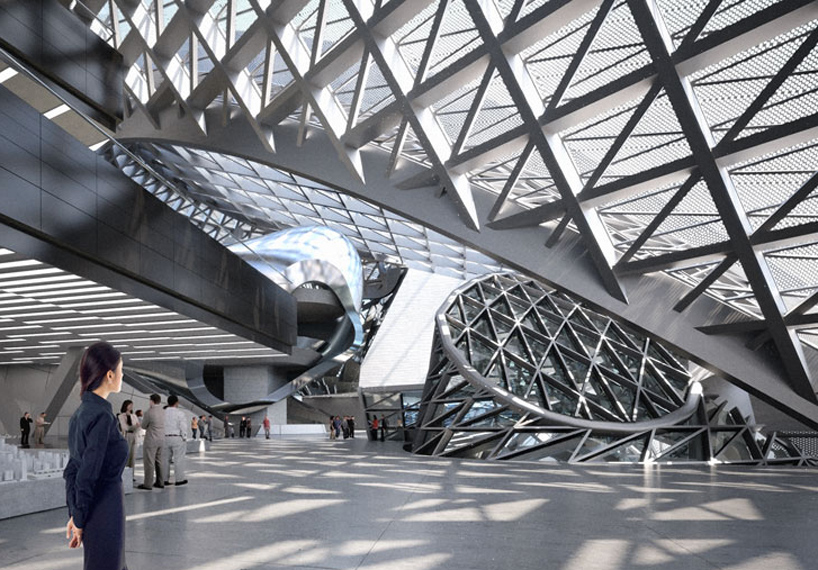 gallery / exhibition space image © coop himmelb(l)au see more images of ‘MOCAPE‘
gallery / exhibition space image © coop himmelb(l)au see more images of ‘MOCAPE‘
where do you work on your designs and projects? in my office.
do you discuss your work with other designers? yes. not much.
describe your style, like a good friend of yours would describe it. my friend lars lerup said ‘I can divide’. he divided the profession of architecture in three parts and compared it to building a house. some are concerned with the basement, like raimund abraham or steven holl. some architects are more interested in the middle part – rem (koolhaas) and all the dutch guys – they are more rational. and there are some which are obsessed with roofs, and this is zaha (hadid), me myself, le corbusier… well, mies (van der rohe) was more concerned with the middle part. when he told me this I thought ‘okay, this could be’, because we – since 1972, when we did a house with flying roof – we have always come back to the topic of the roof through different expressions.
 ‘pavilion 21 MINI opera space’ in munich, germany image © duccio malagamba
‘pavilion 21 MINI opera space’ in munich, germany image © duccio malagamba
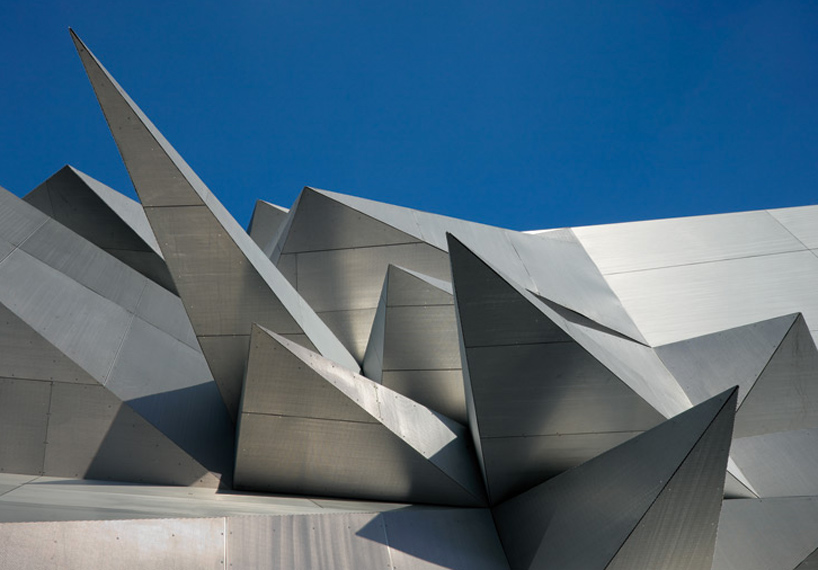 up close of the façade’s triangular potrusions image © duccio malagamba see more images of the ‘pavilion 21 MINI opera space‘
up close of the façade’s triangular potrusions image © duccio malagamba see more images of the ‘pavilion 21 MINI opera space‘
please describe an evolution in your work, from your first projects to the present day. now some critics blame my friends, zaha (hadid), frank (gehry), daniel (liebeskind) and moshe (safdie) that they are always doing the same thing. well, that is only natural and confirms the validity of their research, depending also on the different contexts. BTW, I figured out that (johann sebastian) bach was using the same musical themes, and by changing them a little bit made a completely new piece out of it. mozart composed differently when he was in london, but he didn’t loose his language. this is great!
so is the roof changing from the first roofs you tried to build to the roofs you are now envisioning? ya ya ya ya ya, our language is expanding. and the size is expanding. now we build 85 metre cantilever roofs, very dynamic structures.
are there some red lines? the point of departure… there are some basic principles that I would not deny or change. never hit a child for instance. and never build a military camp. I will never build an atomkraftwerk (nuclear power plant) and I will never do a prison.
who would you like to design something for? is there anything you would like to do? everything else! (laughs)
 ‘BMW welt’ in munich, germany image © duccio malagamba
‘BMW welt’ in munich, germany image © duccio malagamba
 exterior view image © duccio malagamba
exterior view image © duccio malagamba
 interior image © duccio malagamba
interior image © duccio malagamba
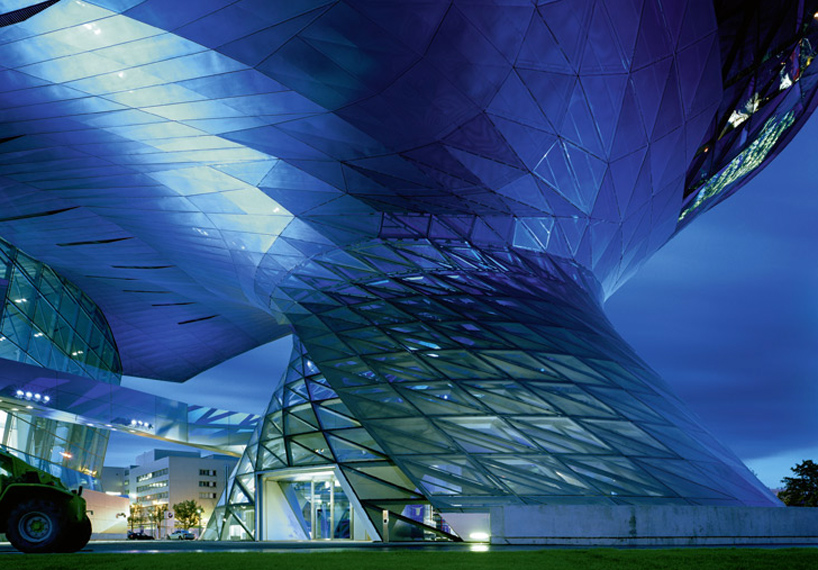 night view of the structural vortex image © hélène binet
night view of the structural vortex image © hélène binet
what project has given you the most satisfaction? a model made by hand and then transferred back to a computer drawing can becomes very lively, you know? we just finished a church. it is a very small building located in my hometown. the prayer room is sixty-four square metres and has a fantastic roof. the references are great — we used the geometry of a gothic/romanic roof and transferred it into contemporary language. we built it in a very ancient way. the roof, which is extremely sculptural was done with reed. in order to get the shapes and forms precise we needed to use an ancient technique… to realize a computer driven method by doing with hand.
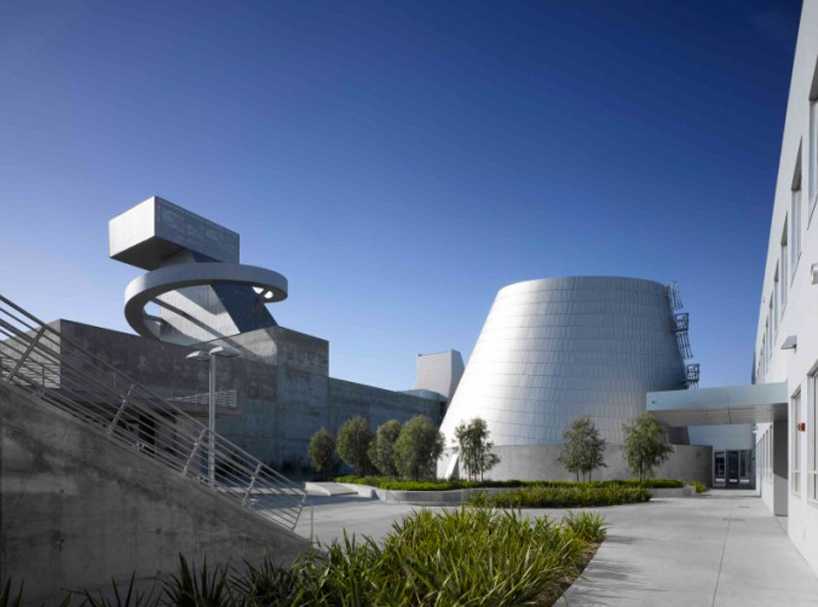 ‘central los angeles area high school #9’ in los angeles, california, USA image © roland halbe see more images of ‘central los angeles area high school #9‘
‘central los angeles area high school #9’ in los angeles, california, USA image © roland halbe see more images of ‘central los angeles area high school #9‘
 ‘akron art museum’ in akron, ohio, USA image © roland halbe
‘akron art museum’ in akron, ohio, USA image © roland halbe
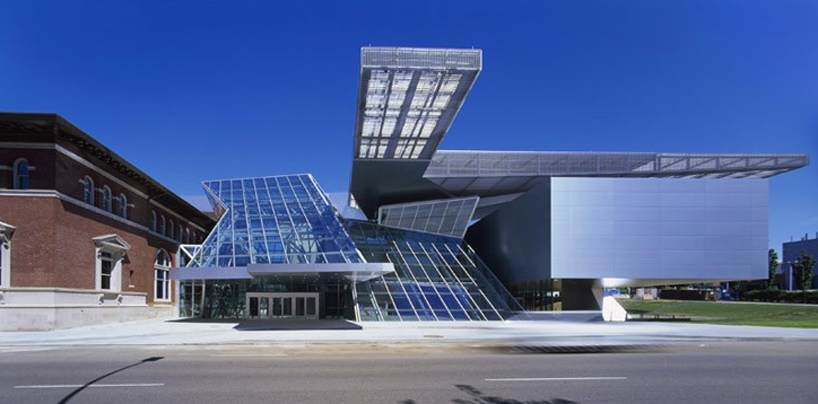 street view of entrance image © roland halbe
street view of entrance image © roland halbe
 the new form juxtaposed against the historic architecture of the block image © roland halbe
the new form juxtaposed against the historic architecture of the block image © roland halbe
is there any designer and/or architect from the past, you appreciate a lot? le corbusier was pushing the limits, pushing the envelope. because he was an artist as well. a great sculptor, he knew everything about ‘shape’. he had a concept about space, society, how people should live. sometimes a little bit too much dictator-ish, but okay. open systems are needed right now.
and those still working / contemporary? lots, but also I think that now it’s time to rethink the whole architectural term again. I’m not against the star system because if a star tries to push the envelope and uses his name in order to push it, then it’s definitely okay. don’t blame the star architects. but you have to build up your credentials and you have to suffer a long time. we didn’t build for 20 years.
 ‘busan cinema center’, busan, south korea image © ISOCHROM.com, vienna
‘busan cinema center’, busan, south korea image © ISOCHROM.com, vienna
 image © ISOCHROM.com, vienna see more images of the ‘busan cinema center‘
image © ISOCHROM.com, vienna see more images of the ‘busan cinema center‘
what advice would you give to the young? video © designboom
what advice would you give to the young? there are three advices. first, if you only think in architectural terms, only architecture will come out. secondly, it’s a quote (again from bob dylan), ‘don’t follow leaders, watch the parking meters’. and the third is, you don’t need the weatherman to know how the wind blows.
sorry? being an architect is a shitty job. students want to be famous architects. rich architects. they know everything from newspapers and magazines. you can see these pornographic renderings. it’s promising, but not holding. you have to think in more dimensions, rather than just in two. now it’s for the young people again to rethink, how you can influence the development of society through architecture. it’s time again for the young people to rethink how architecture could influence the development of society like we did when we started in ’68. … and there is this ‘greenwashing’ issue: buildings are considered ecological just because there are trees on the outside of the facade.
are you teaching? I was teaching 20 years in the united states, and then I became the dean of architecture at the university of applied arts (in vienna). I’m now the non-teaching dean because I’m considered too experienced.
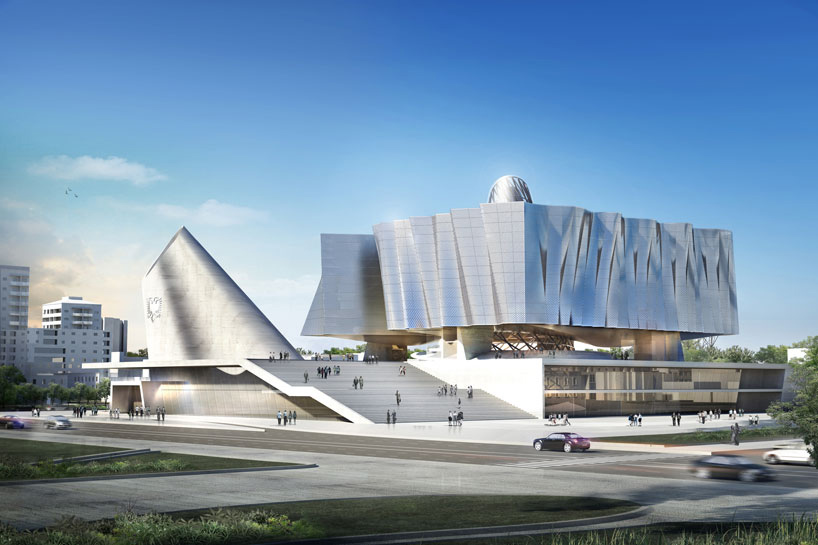 ‘open parliament of albania’, tirana, albania image © coop himmelb(l)au
‘open parliament of albania’, tirana, albania image © coop himmelb(l)au
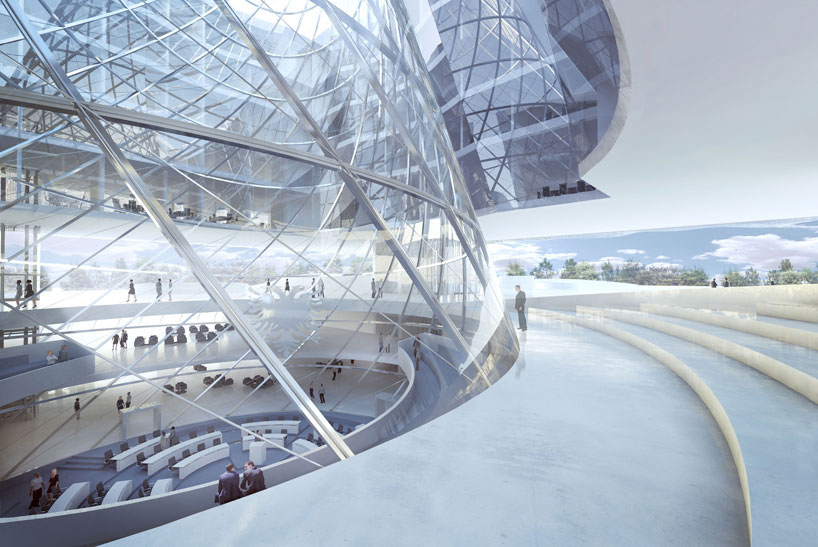 view of the interior from outside image © coop himmelb(l)au
view of the interior from outside image © coop himmelb(l)au
 congress meeting room image © coop himmelb(l)au see more images of the ‘open parliament of albania‘
congress meeting room image © coop himmelb(l)au see more images of the ‘open parliament of albania‘
 ‘art museum strongoli’ in calabria, italy image © coop himmelb(l)au see more images of ‘art museum strongoli‘
‘art museum strongoli’ in calabria, italy image © coop himmelb(l)au see more images of ‘art museum strongoli‘
what are you afraid of regarding the future? conservatives, um uh, a flashback! I’m really afraid of the development of our society right now. can you remember 10 years ago that we were discussing the triple A? there are 40 guys sitting in this agency and they’re pushing the politicians to make wrong decisions just for their own pockets.
you know, and in particular I think that our profession will go down. we are blamed for wasting money, we are blamed for wasting time. in germany the project managers are the most important guys and they are really killing architecture. it’s a very dangerous situation now. they try to get control over everything and they don’t understand what architecture is. they are the ones wasting money by causing problems which aren’t really problems (because they can be solved very quickly). I think we are on the way to introduce a new planning method in order to gain back our control. they can’t negotiate, they have no idea about the process and so forth. it’s very dangerous if people are going back and reducing their standards and building boxes with nice materials and nice windows. this is not contemporary architecture.
 ‘european central bank’ in frankfurt, germany image © ISOCHROM.com, vienna
‘european central bank’ in frankfurt, germany image © ISOCHROM.com, vienna
 image © coop himmelb(l)au see more images of the ‘european central bank‘
image © coop himmelb(l)au see more images of the ‘european central bank‘
 wolf d. prix of coop himmelb(l)au photo © clemens fabry
wolf d. prix of coop himmelb(l)au photo © clemens fabry

—
wolf d. prix wolf d. prix was born in vienna, austria in 1942. he studied architecture at the vienna university of technology, the architectural association of london, and the southern california institute of architecture (SCI-arc) in los angeles. in 1968, he co-founded the firm coophimmelb(l)au with helmut swiczinsky and michael holzer, which has since gone on to complete major international projects like the dalian international conference center, dalian, china; central los angeles area high school #9, los angeles, california, USA; busan cinema centre, busan, south korea; BMW welt, munich, germany; art museum strongoli, calabria, italy; and the martin luther church haingburg, hainburg, austria. prix has received much recognition for his work including the annie spink award for excellence in architectural education of his commitment to teaching and training, 2004; jencks award: visions built prize for his major contribution to the theory and practice of architecture, 2008; austrian decoration of honor for science and art on wolf d. prix for his creative achievements, presented by federal president dr. heinz fischer, 2009.
