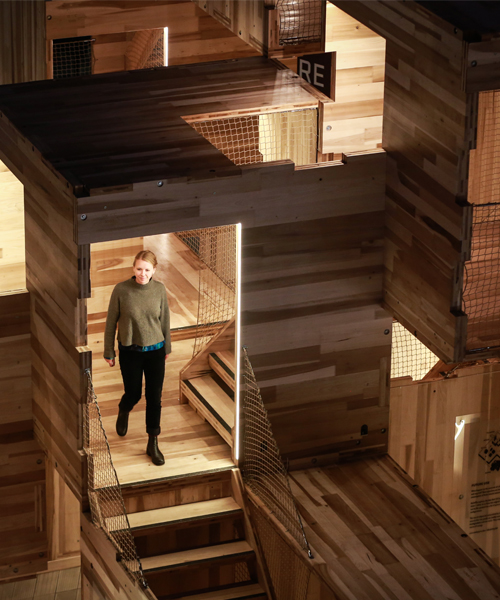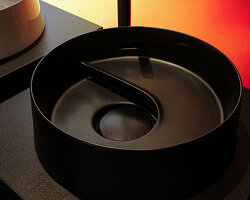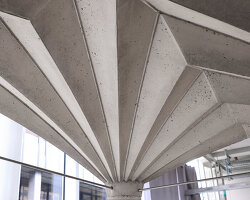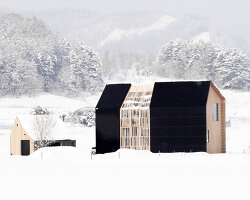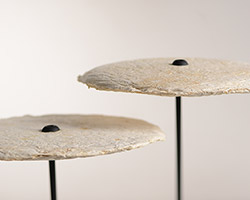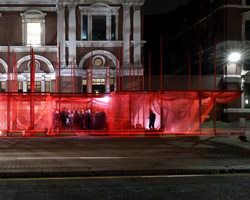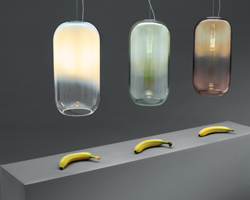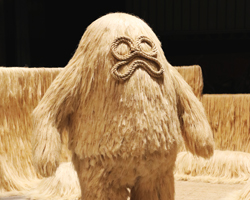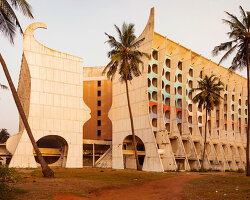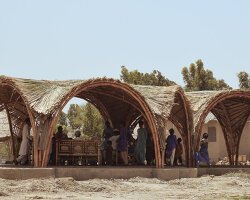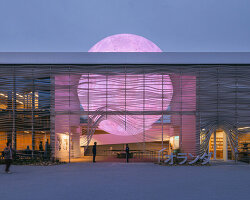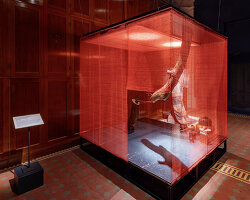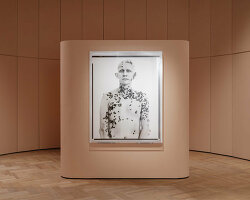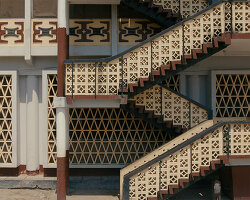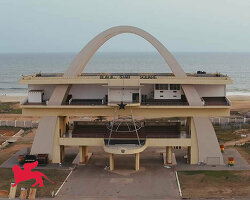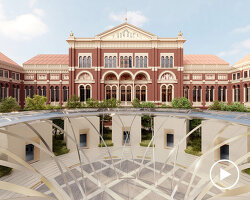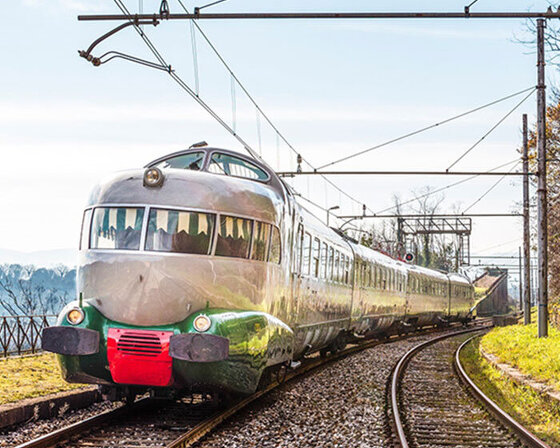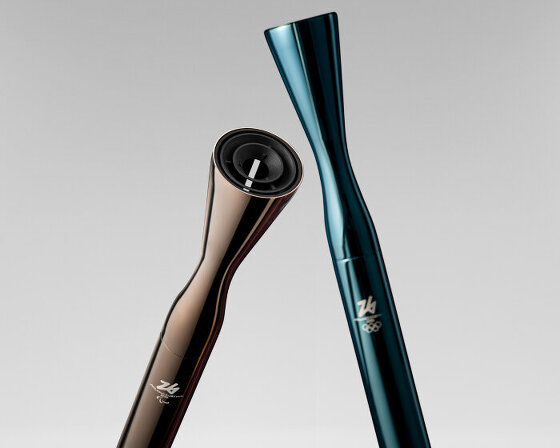stacked up to nine-meters tall inside the sackler courtyard in the V&A museum, waugh thistleton architects unveils ‘multiply’, the interactive modular installation during london design festival 2018. as it name hints, the pavilion appears to multiply with a maze-like configuration of wooden box frames.
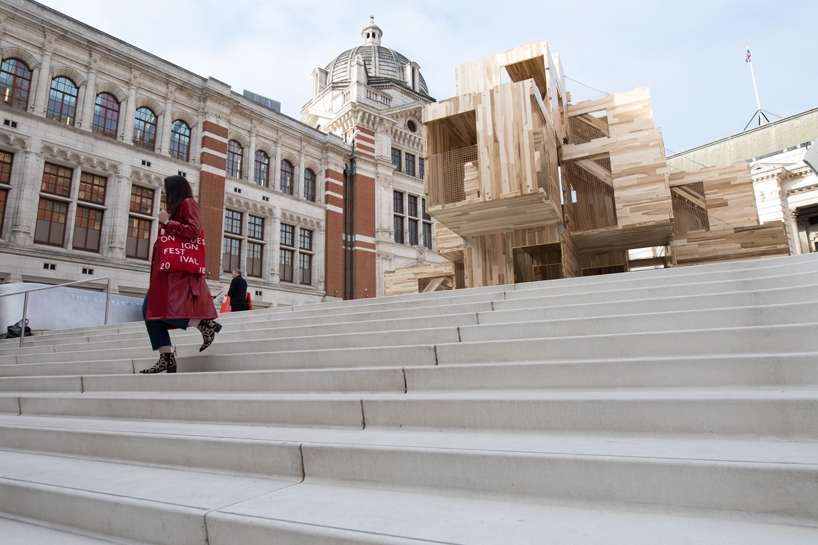
image © david parry
(main image: image © david parry)
waugh thistleton architects’ encourages visitors to explore the interactive maze, where they can freely climb up the many staircases and across the rooms, bridges and lookout points. by doing so, ‘multiply’ aims to confront and inform guests about two of today’s biggest challenges: the need for housing and the urgency to fight climate change.
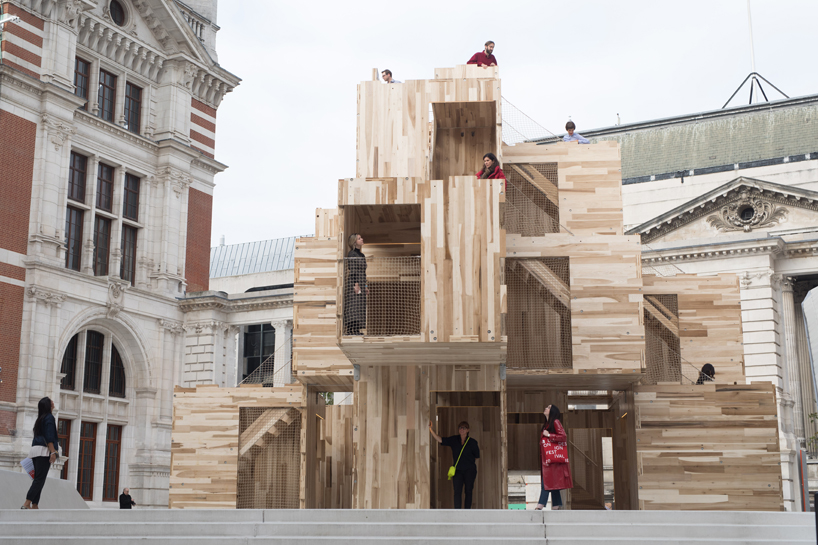
image © david parry
engineered by ARUP and supported by american hardwood export council (AHEC), the design showcases a fusion of modular systems and sustainable construction materials. the permeable structure is built from a reusable cross-laminated timber panel system made of 60cbm of american tulipwood – a carbon-negative material. it then highlights the flexibility of modularity as seemingly identical box frames combine to lead to different interior spaces, stairs and openings.

image © david parry
‘the structure will lead people a merry dance up and down staircases and across bridges exploring spaces and light,’ says director andrew waugh to designboom. as a highlight of london design festival 2018 and open from september 15 to october 1, the installation exemplifies how modular architecture can provide not only efficient solutions but also enjoyable experiences.
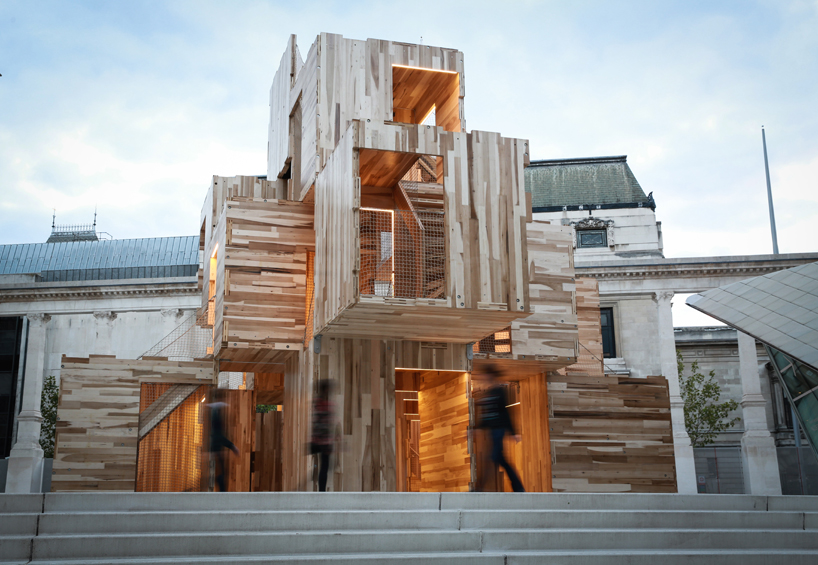
image © david parry
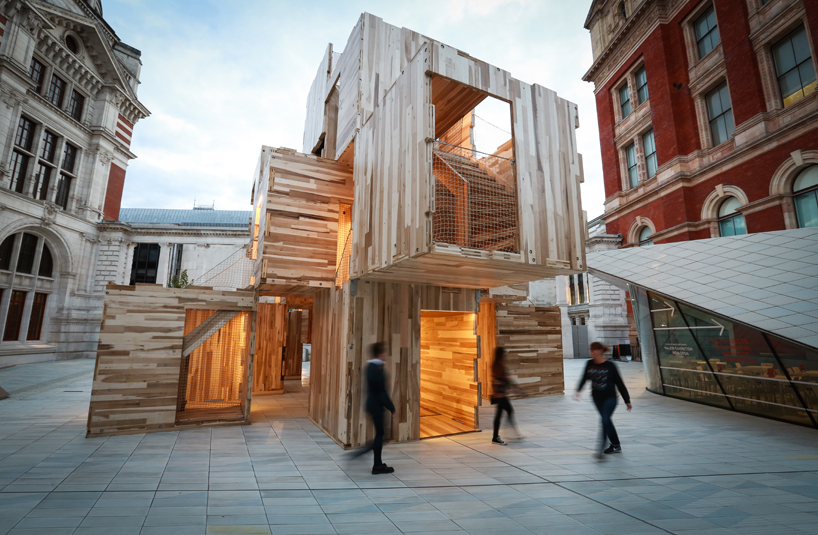
image © david parry
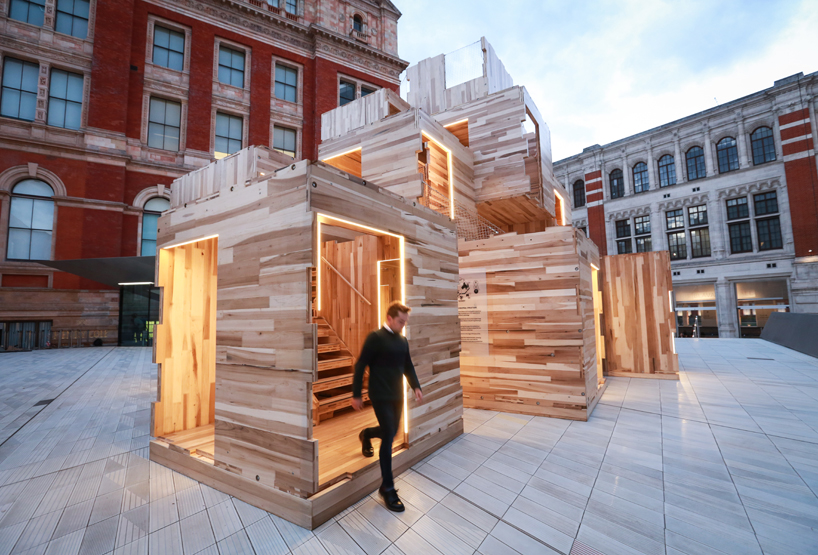
image © david parry
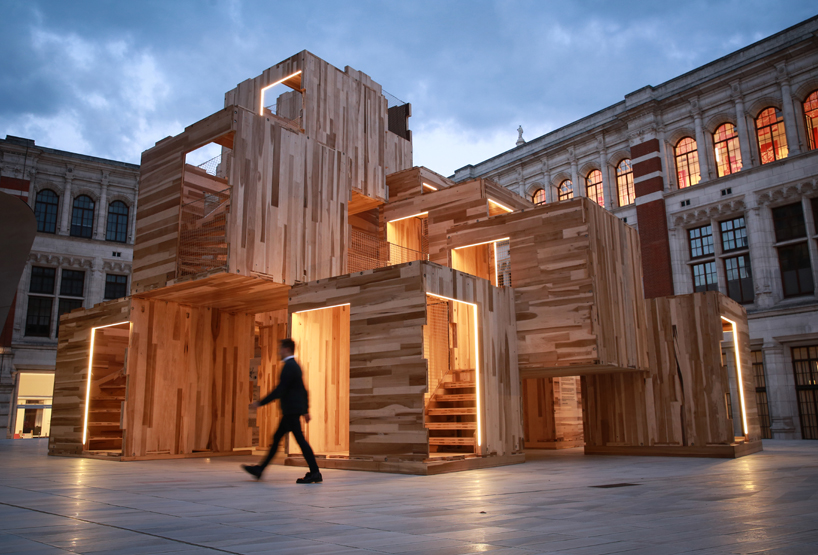
image © david parry
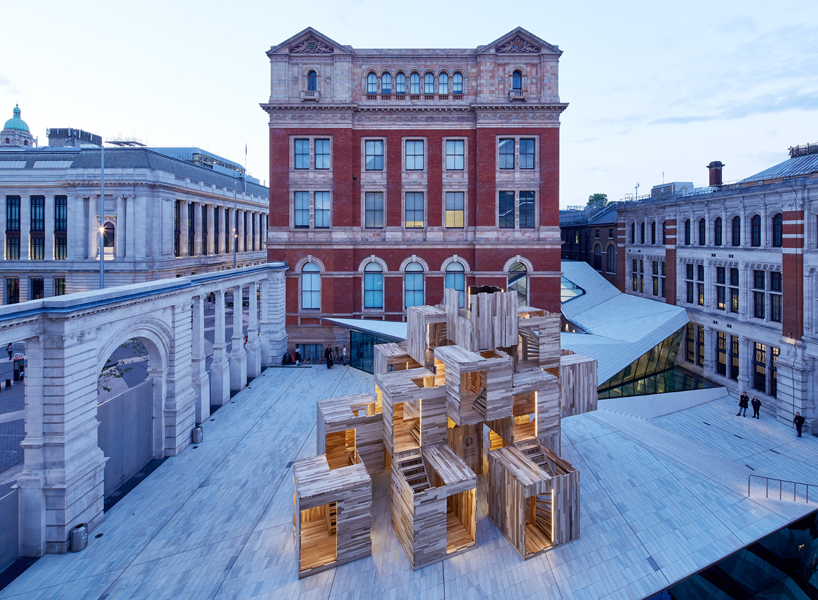
image © andy stagg
