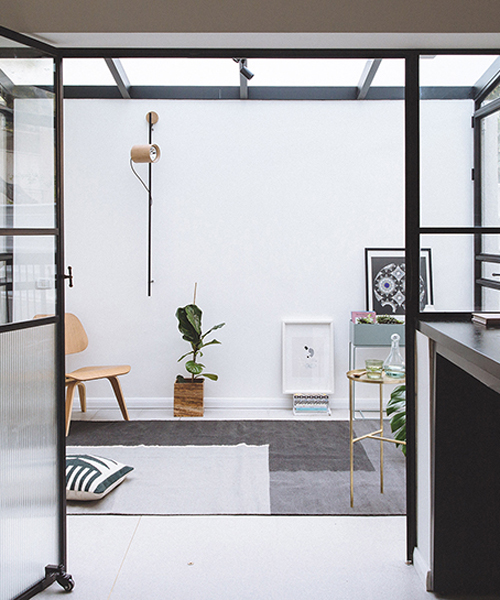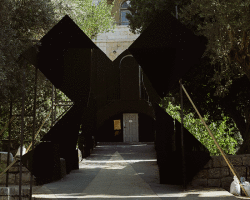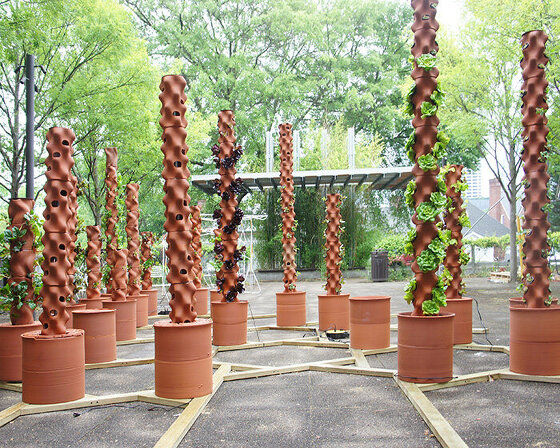this house built in the early 80’s in givatayim has been purchased by a young family that wanted it renovated in order to fit better with their lifestyle and everyday needs. since it had its charm and character, THIS IS IT’s initial decision for the ‘GV house’ project was to go for materials that would retell its story in a new way.
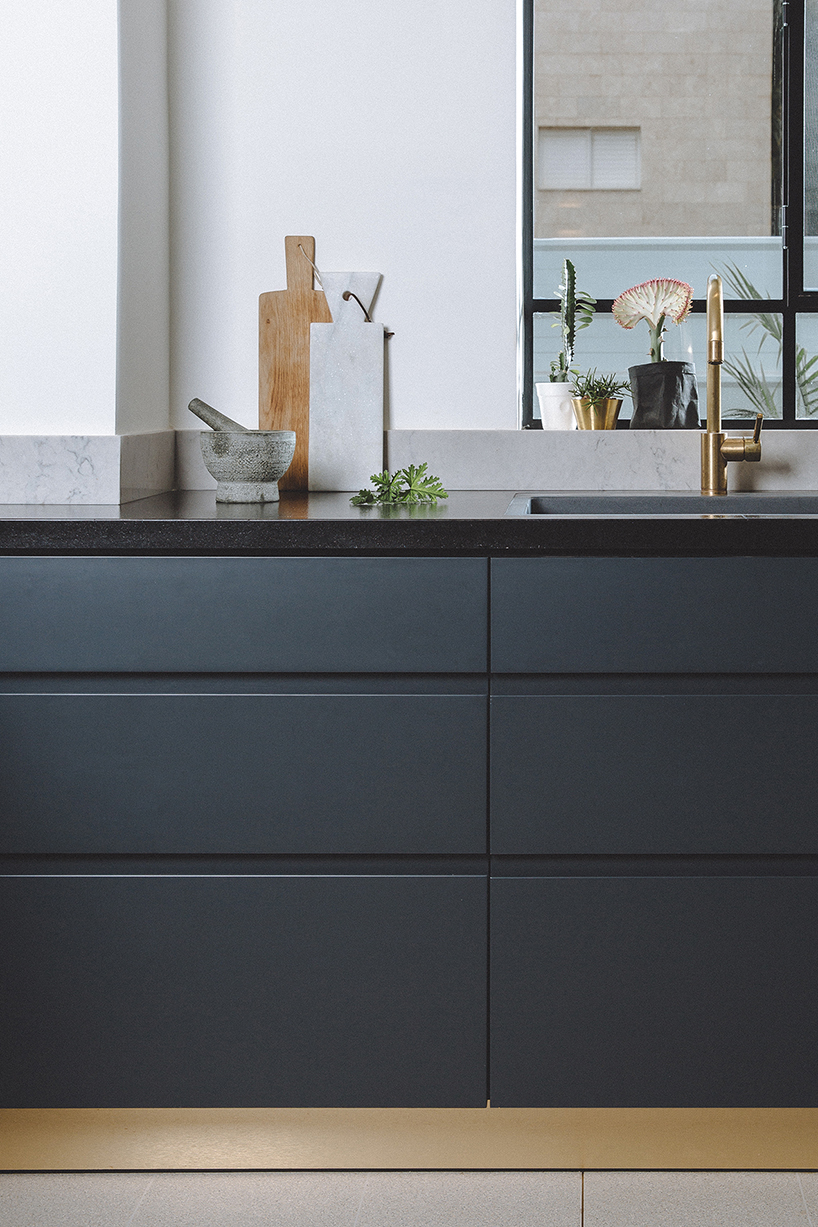
the kitchen has dark blue cabinets and black granite surfaces, along with a marble backsplash and golden details
all images by matan katz
israeli based studio THIS IS IT has used grey terrazzo for the ground level floor and designed two concrete stairs that divide it and lead to the living room, emphasizing the existing structural qualities and volumes. thin brass profiles are interlaced in the terrazzo and concrete, in order to create continuous lines from the kitchen to the backyard and across, from the staircase to the bright patio.
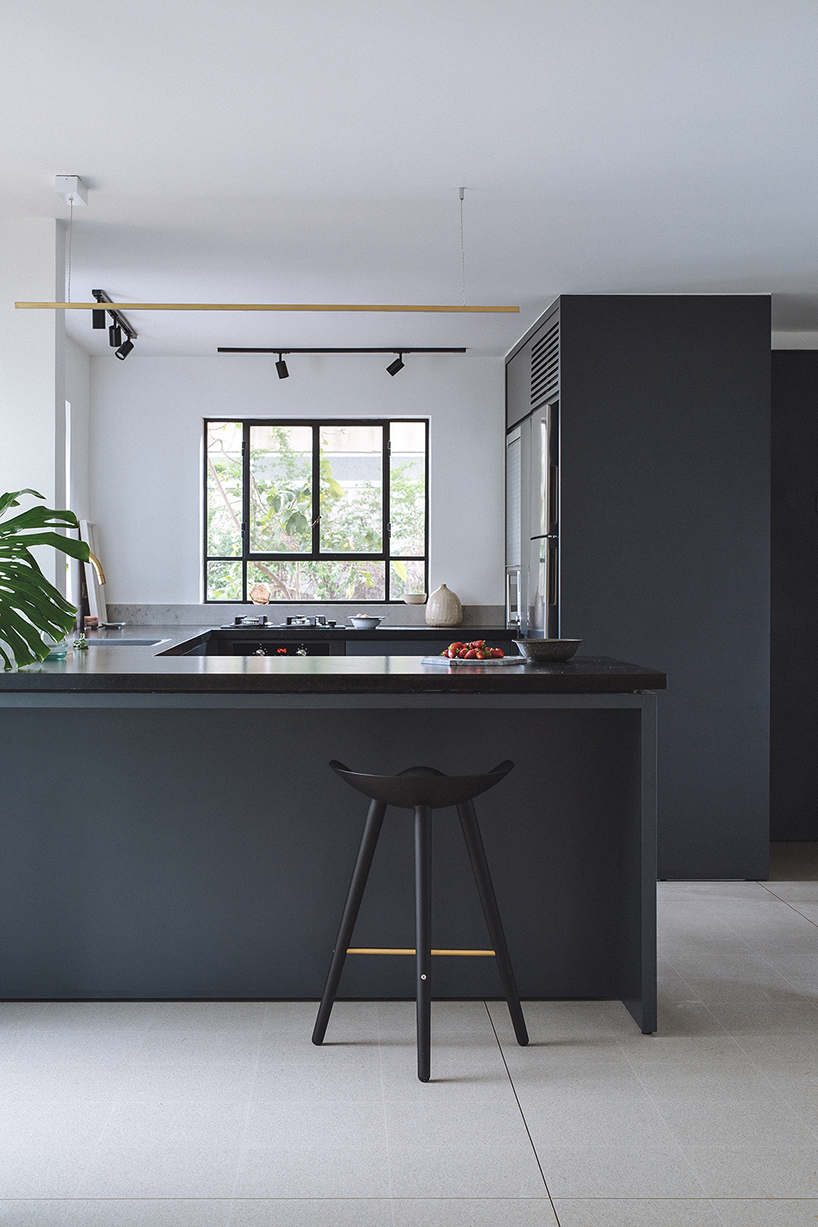
the kitchen overlooks the living room and the backyard
in the bedrooms’ floor, wood replaces the terrazzo, to soften and bring warmness to these spaces. concrete and brass details reappear in the second floor, in different scales and variations, linking the materiality and textures of the house.
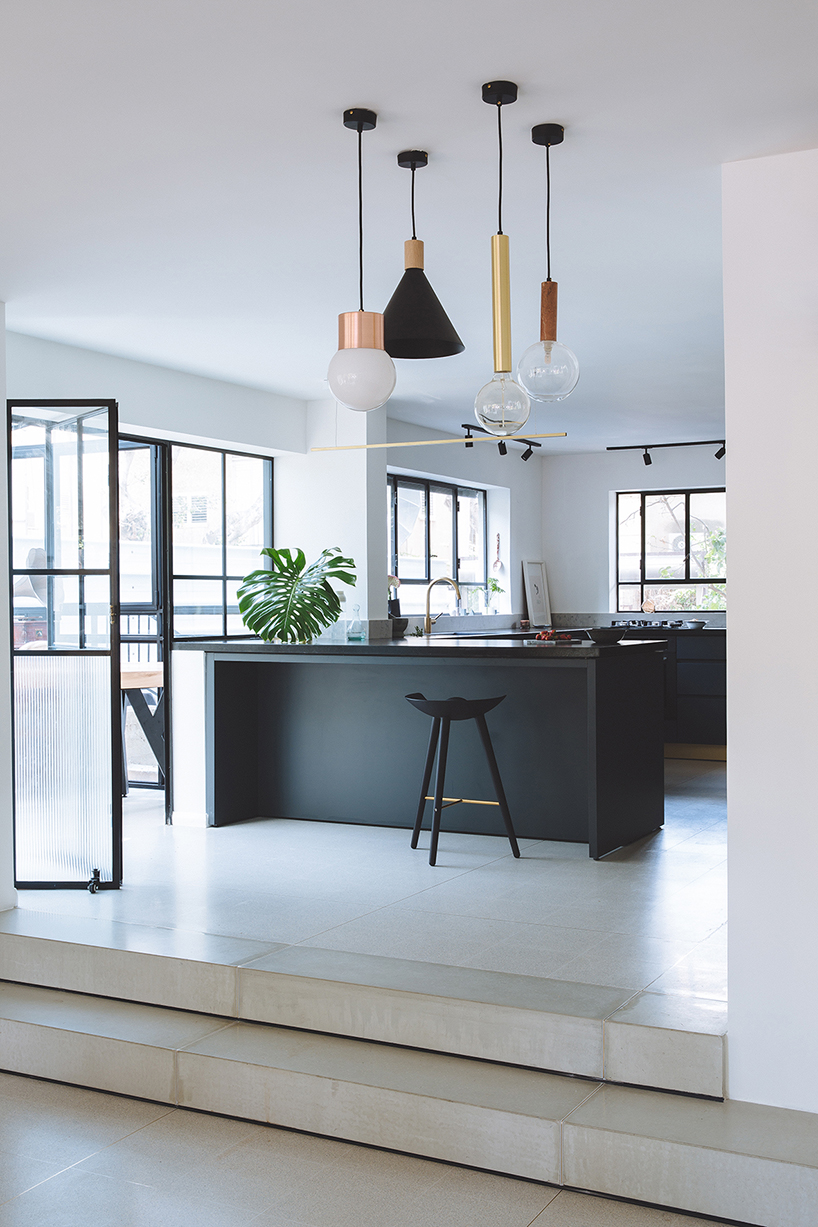
two concrete stairs divide the kitchen and patio from the living room
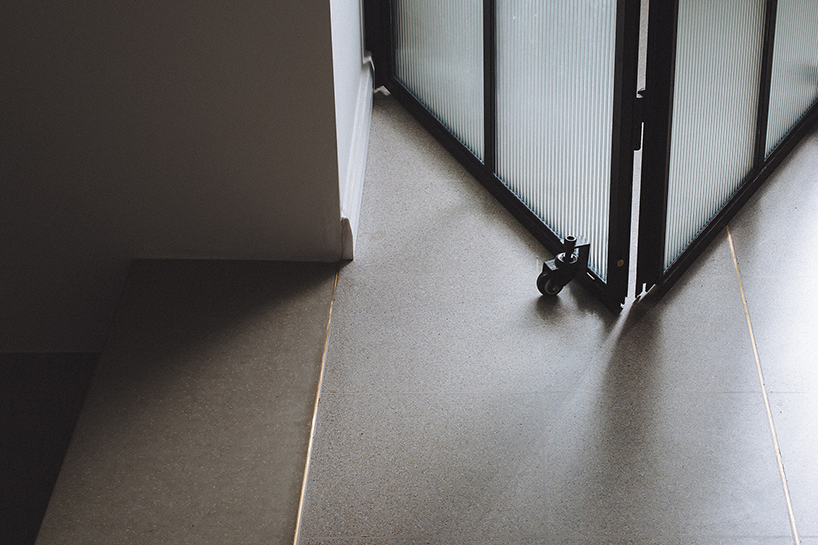
terrazzo and concrete are divided by thin brass profiles
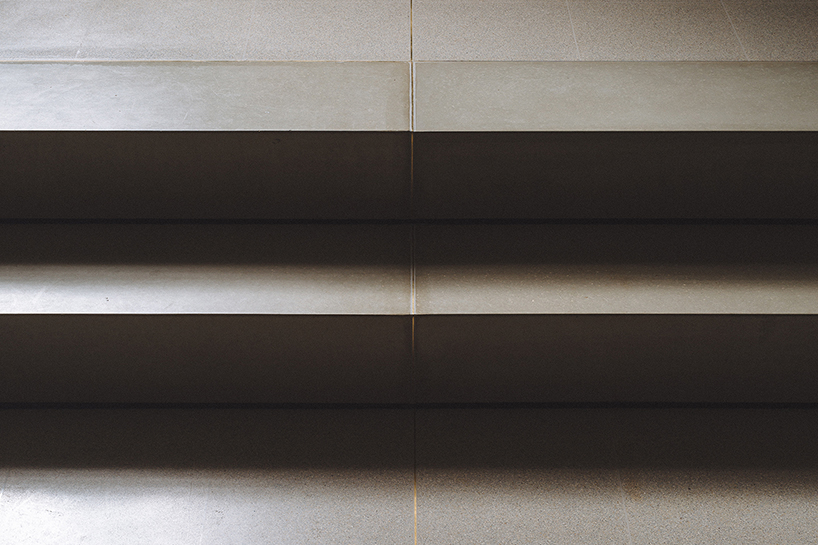
the concrete stairs are interlaced with brass profiles and black metal details
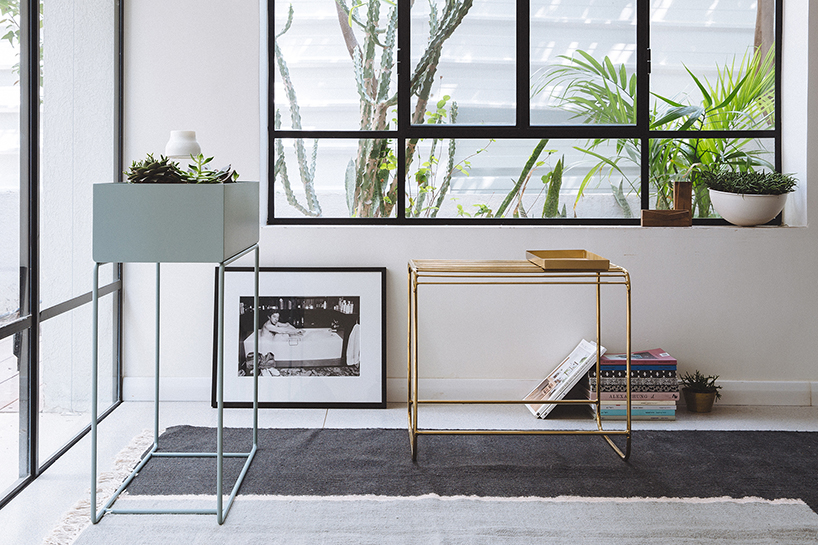
the house’s furniture is mostly light and easy to move around, allowing flexibility and easiness
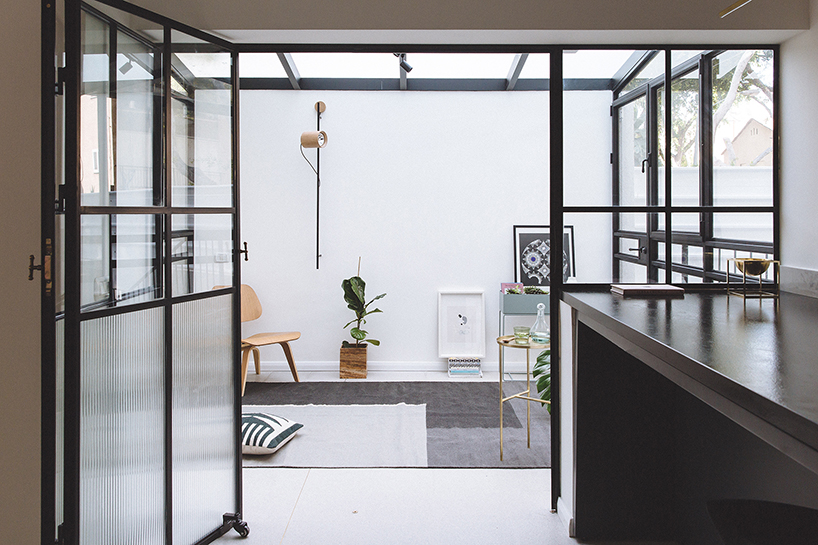
the patio is surrounded by green between the front and the backyard
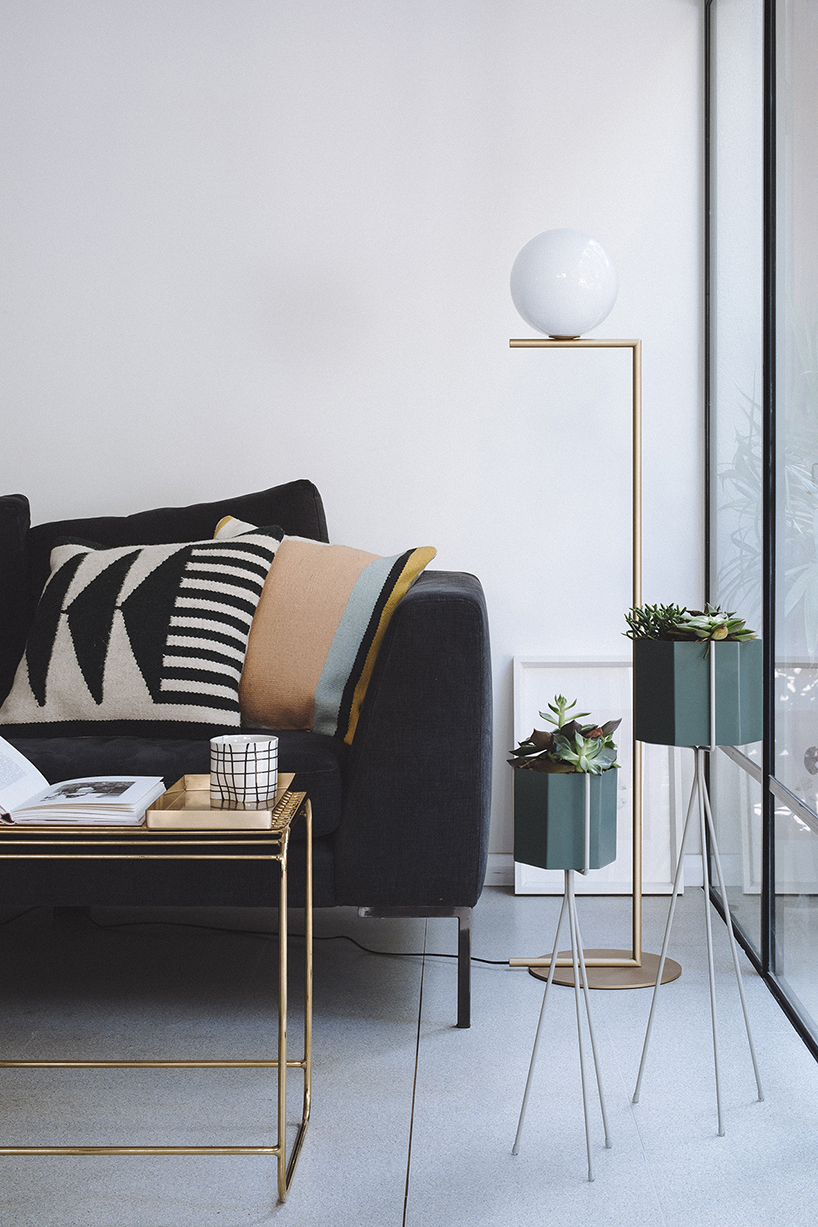
the living room continues in the same soft and neutral tones.
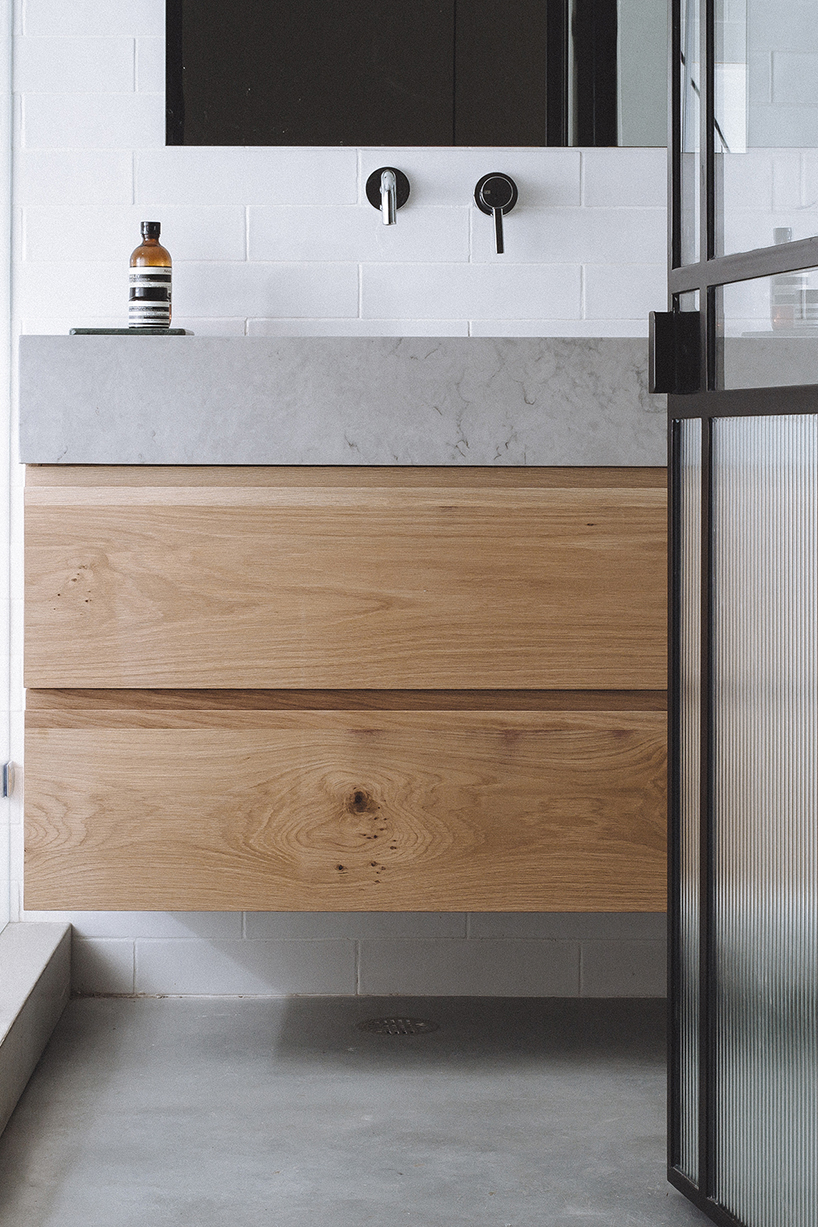
the master bedroom’s bathroom consists of a concrete floor, oak wood cabinets, grey marble and subway tiles
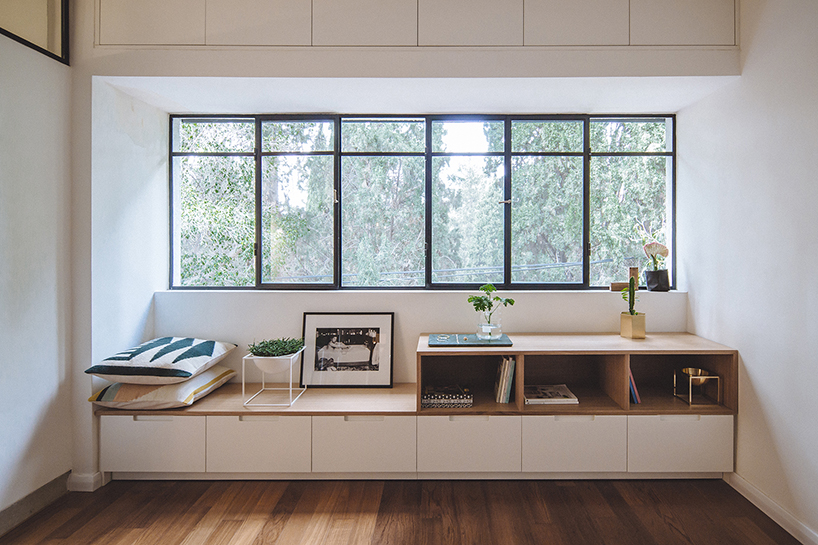
the window frames a row of tall pine trees and the storage acts as a bench as well
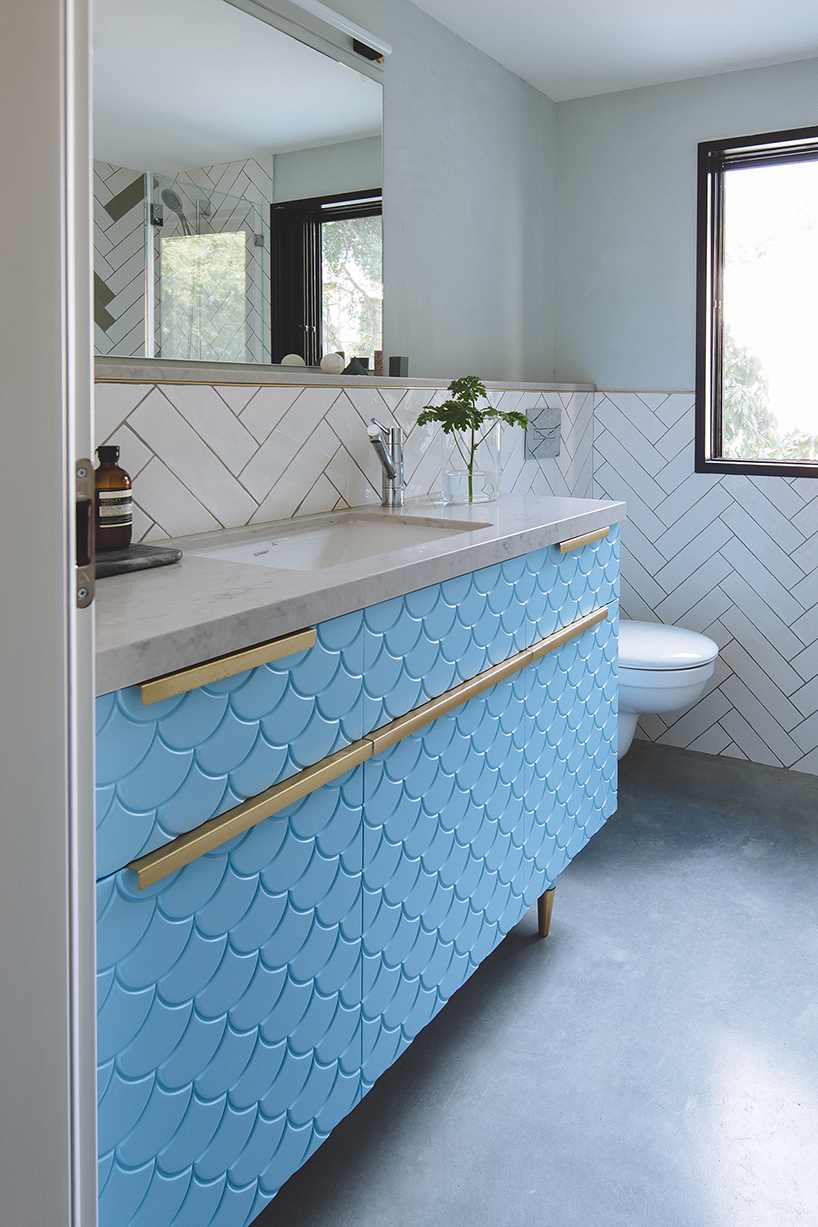
a soft clash of patterns between the wall tiles and the bespoke bright colored cabinet
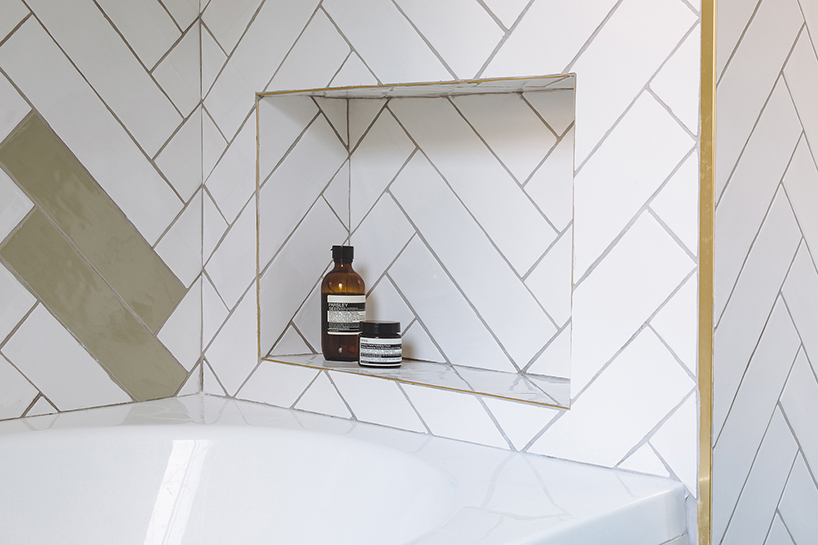
the white colored tiles in the child’s bathroom are interlaced with sage green colored tiles
designboom has received this project from our ‘DIY submissions‘ feature, where we welcome our readers to submit their own work for publication. see more project submissions from our readers here.
edited by: apostolos costarangos | designboom
