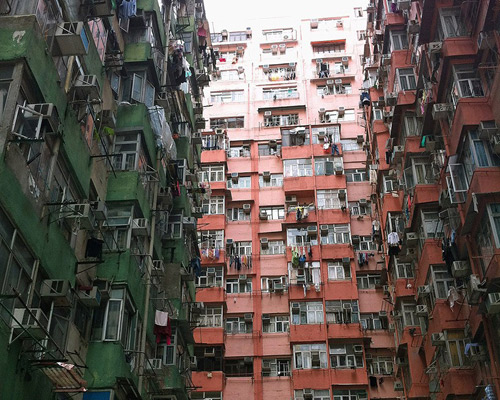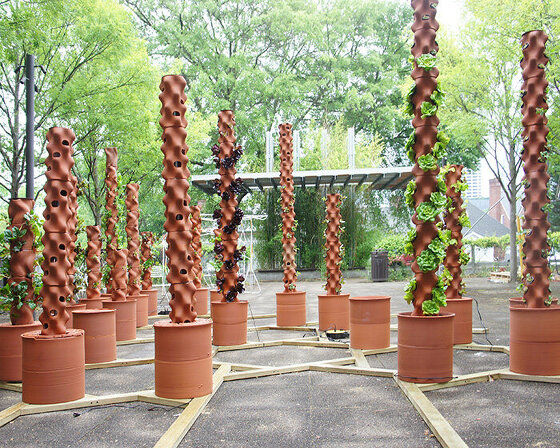plot architecture modernizes hong kong studio flat
all images courtesy of plot architecture
the tak lee building is a high-density 1970s residential complex next to a up and coming business district of hong kong. a unit in the building, has been renovated into a minimalist, urban studio flat. a wide window stretches almost the entire length of the space, capturing the quintessential example of hong kong density. original iron frames contrast to the streamlined design allowing inhabitants to appreciate the difference between interior and exterior.

entire space
multi-function features were included, neatly tucked into recesses of the original structure for a clean and subtle setting. a utilitarian counter provides space for kitchen activities, bar, table, and desk. it’s raised on a platform, which creates a visual change, and functions as a built-in bedside table. the unit contains architectural elements reminiscent of old hong kong. plot architecture, who completed the design, kept as many of the characteristic qualities as possible. materials associated with the flat’s period of origin are used throughout, becoming a contemporary space still rooted in the architecture and spirit of china.

from window
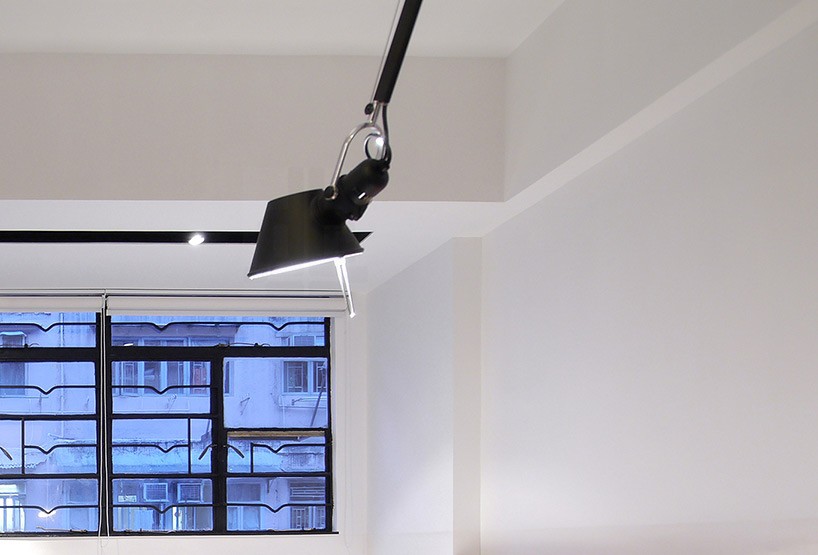
the barebones design creates a stark contrast between exterior and interior

headboard lamp detail

multi-function raised deck for desk and bedside table
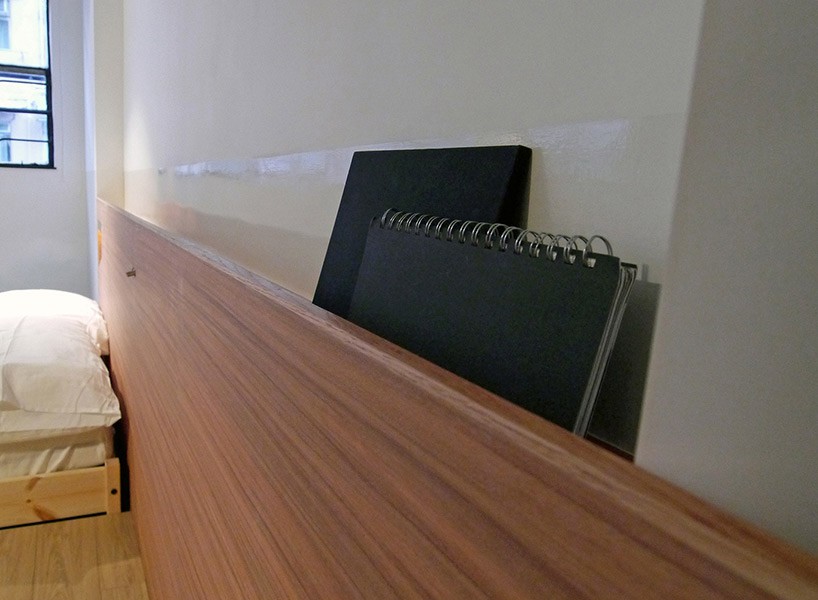
slot for books along headboard in recess of original structure
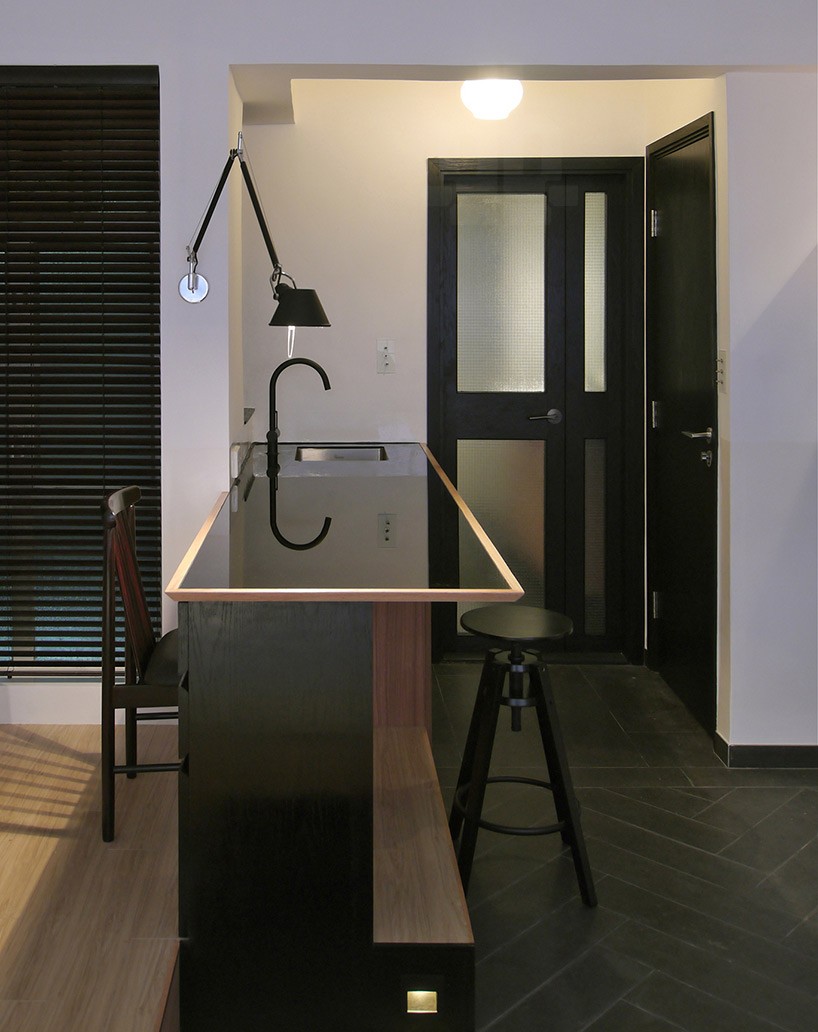
kitchen counter, bar, table, and desk in-one

light switch detail
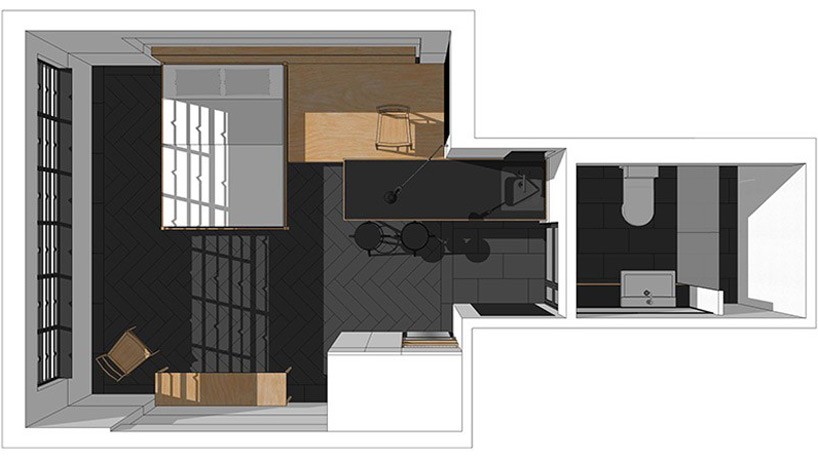
floor plan

possible functions
designboom has received this project through its ‘DIY submissions’ feature, which welcomes readers to submit their own work for publication. see more designboom readers submissions here.
