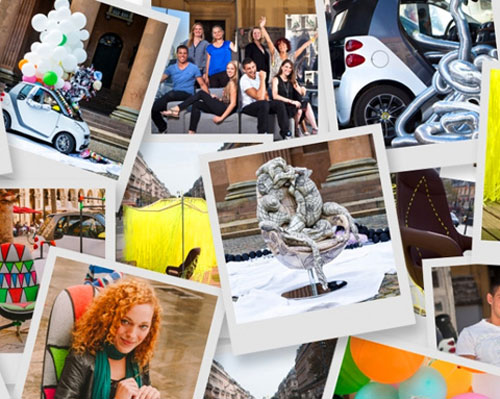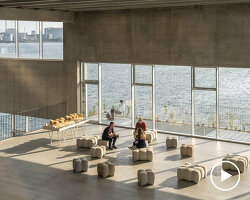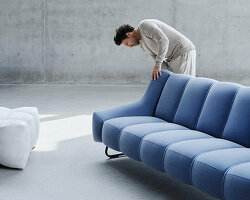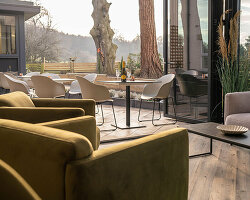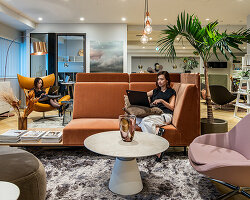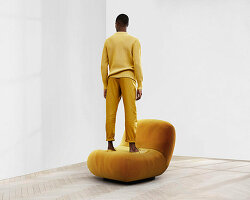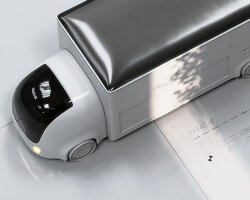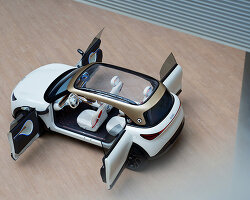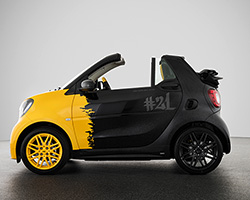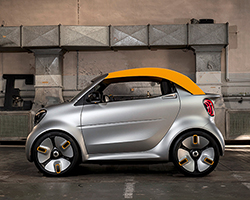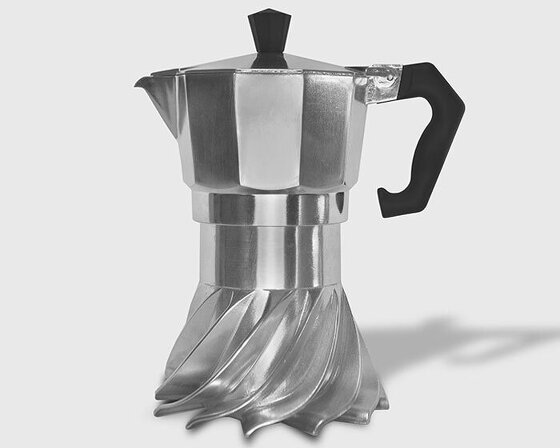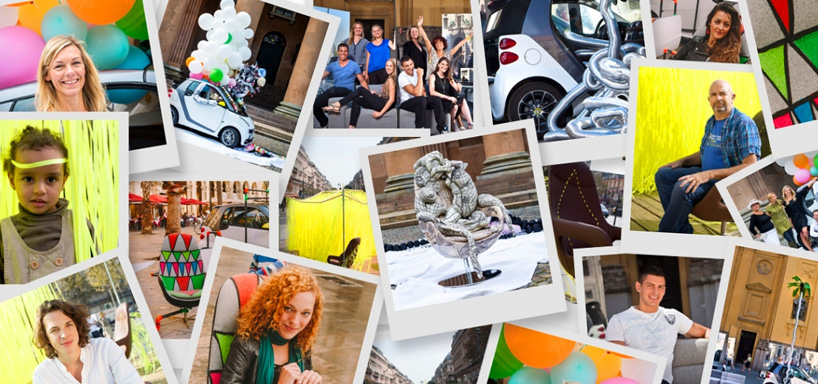
smart + BoConcept’s ‘my urban living room’ sweepstake
smart and BoConcept wrap-up their ‘my urban living room’ project — an initiative which saw the car and furniture company collaborating with four creatives to envision their own concept of an ‘urban living area’ in a public space within their cities. each team started out with a smart fortwo edition BoConcept vehicle and furniture pieces from the BoConcept smartville collection, extending their ideas from these building blocks. the undertaking questioned the means of mobility in relation to our living quarters, and highlighted the nomadic idea that where we are actually located is becoming of less importance; instead, that which we are able to easily transport from place to place, replicating a cozy environment away from ‘home’, and having the ability to turn any expanse into a habitable space, is key.
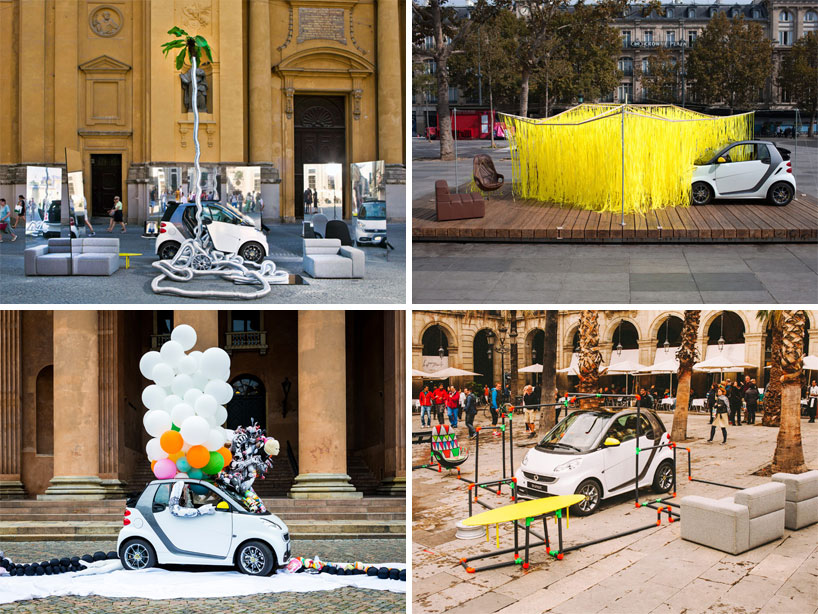
the ‘my urban living room’ project hit-up four european cities: munich, copenhagen, paris and barcelona
munich – odeons square
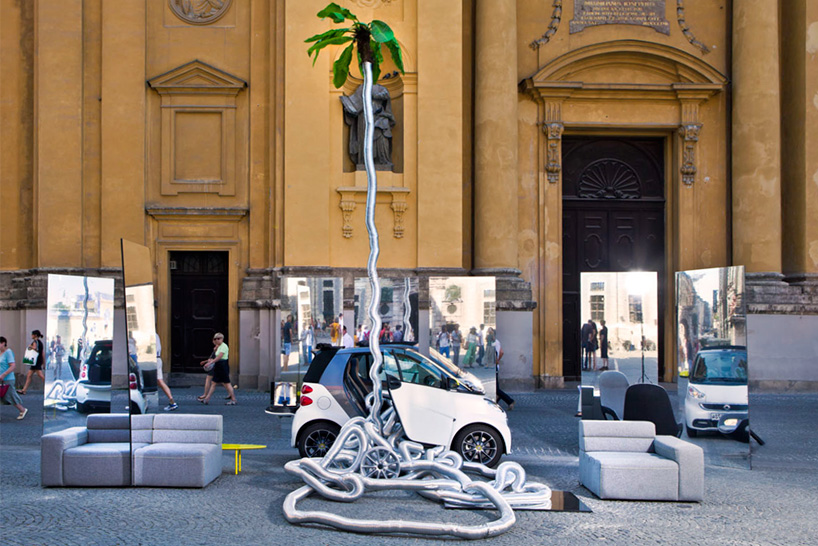
my urban living room, munich: steffen kehrle and benjamin röder for smart and BoConcept
photo by willem thomson
the first stop was in munich where steffen kehrle and benjamin röder took over the city’s odeons square, capturing the brief by truly bringing the living room outdoors. using mirrors to loosely define their installation, while also reflecting the surrounding environment, they extended the physical built space outwards, elaborating on the notion of privacy through their work.
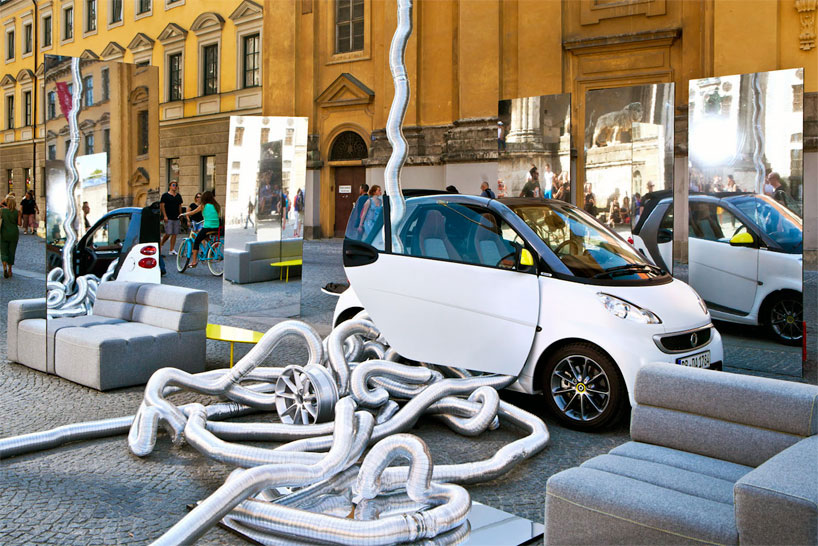
the installation of vertical mirrors stand as walls, but also reflect the surroundings extending the ‘living room’ outwards
see the full scope of kehrle and röder’s urban living room concept on designboom here
photo by willem thomson
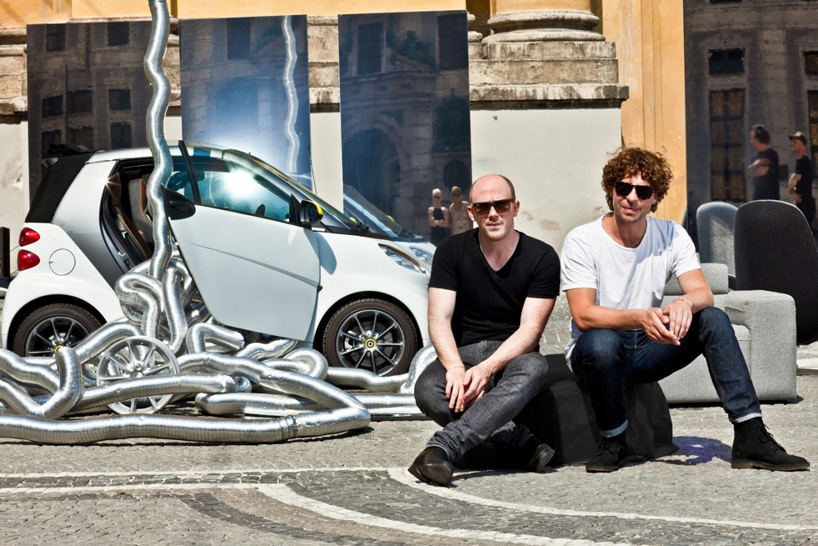
steffen kehrle (left) and benjamin röder (right) with their ‘my urban living room’ project
photo by willem thomson
‘the dutch, for example, don’t use curtains or blinds, but simply live in full view of the outside world. german people, on the other hand, tend to be more withdrawn and keep most of their private lives behind closed doors. that’s not the case in other countries where life takes place out on the streets, on patios, or in front of people’s home. our notion of privacy is not a given. after all, you don’t do the same things in a living room and your bedroom,’ said benjamin röder.
continued steffen kehrle, ‘I tend to agree with benny. the mirrors in our installation both capture and dissolve everything they show. they reflect everything, but also make the installation invisible by doing away with the concept of walls – while serving as walls of their own. they close off the room, yet dissolve it in the same instance. within the city, the mirrors resemble pictures, offering completely different perspectives and insights into surrounding space. it’s no real living room or space, but an installation – and it remains important to separate the two.’
read the full interview with steffen kehrle and benjamin röder on bettery magazine.
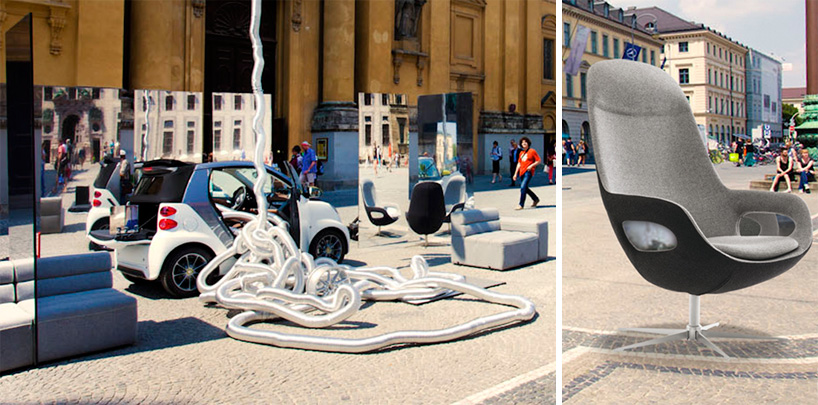
photos by willem thomson
copenhagen – nytorv (new market)
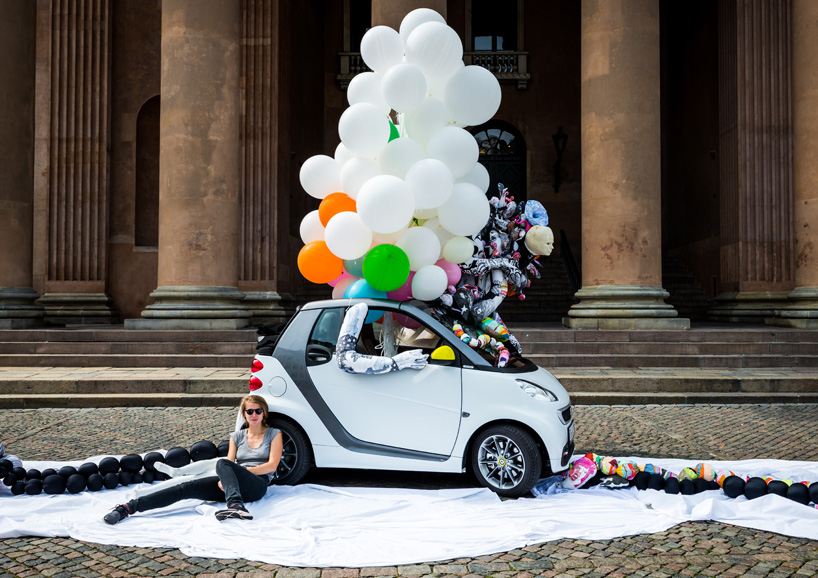
my urban living room, copenhagen: helle mardahl for smart and BoConcept
photo © alastair philip wiper
the next destination after munich was copenhagen where artist helle mardahl approached her ‘urban living room’ with the desire to fill the entirety of the danish capital’s nytorv (new market) with a lot of furniture and sculptural elements. different to that of kehrle and röder, mardahl formulated her scheme similar to the way in which a designer would decorate an interior, starting with a focal point and building up the room from there. she placed the smart fortwo at the heart of her installation — considering this the main resting space within the larger public plaza — with additional elements flowing out from it. for helle, the car acted as a place of solace and escape: ‘the car is the main element, the central object of the setting, the collector trolley! (…) a place where you can shut the door and reopen it once you feel ready; ready for the public and ready to face the city’s noise and people. it might be a safe place surrounded by chaos,‘ stated helle mardahl.
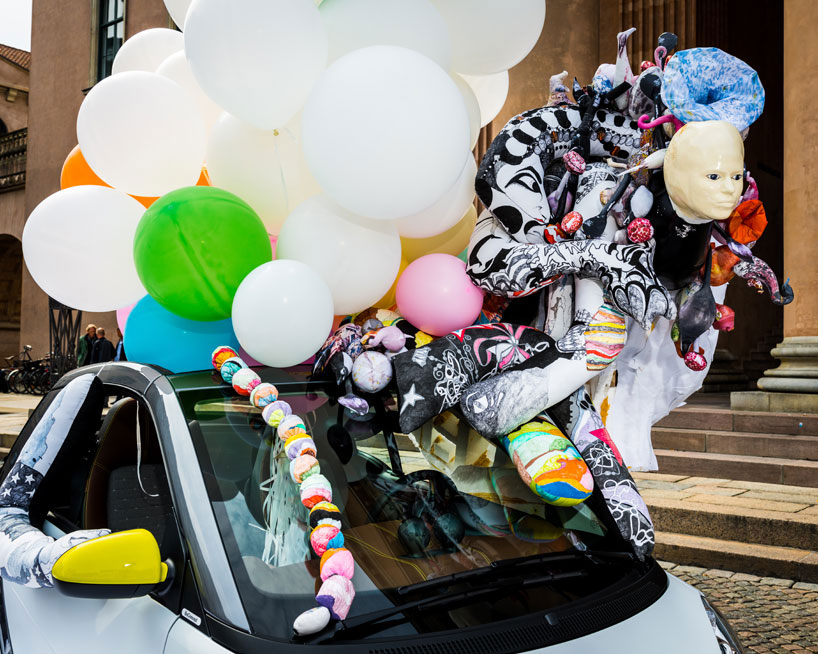
mardahl literally adds her own personal style to the market with elements of her sculptures into the public space
see the full scope of mardahl’s urban living room concept on designboom here
photo © alastair philip wiper
mardahl focused on the living room as a place to express yourself. as she puts it, ‘where you can hang out with a feeling of pride and pleasure. it’s the central hub of your own space where guests, friends and family gather.’ so her props were all elements of previous sculptures and projects she had worked on, bringing in her own personal style to an otherwise communal space, that could be enjoyed by passersby.
read the full interview with helle mardahl on bettery magazine.
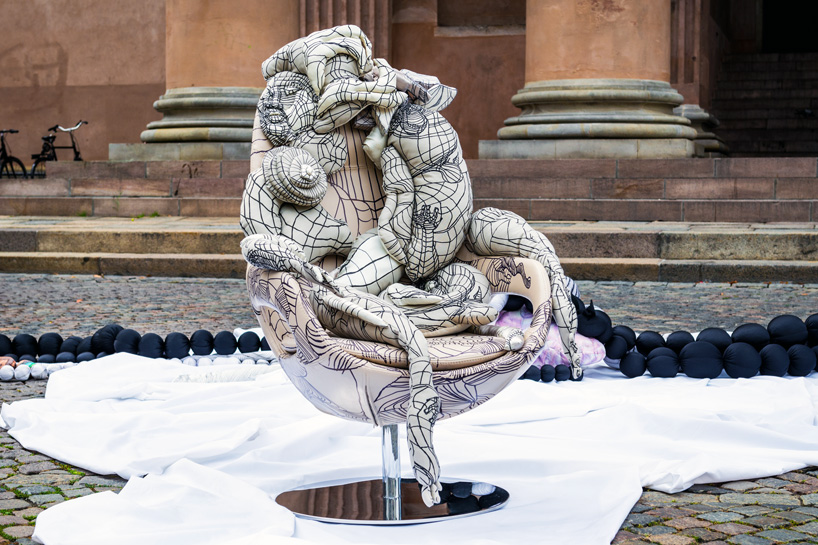
customized BoConcept chair by helle mardahl
photo © alastair philip wiper
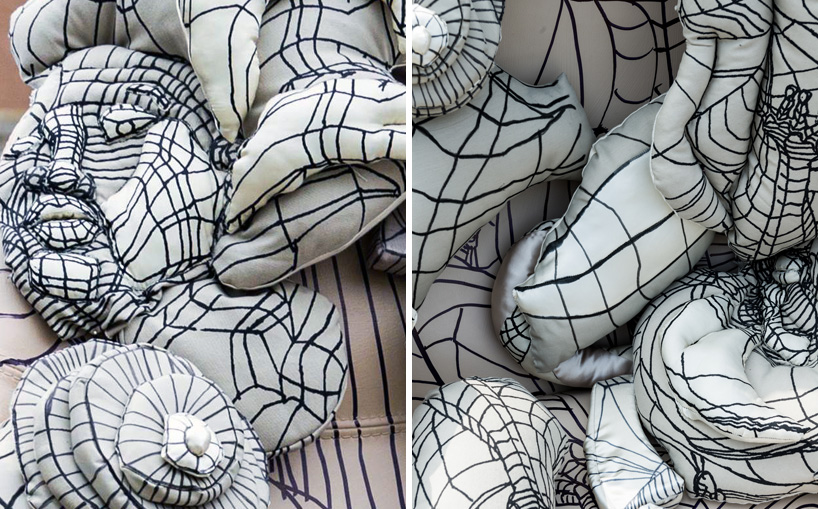
detail of the customized BoConcept chair
photos © alastair philip wiper
paris – place de la république
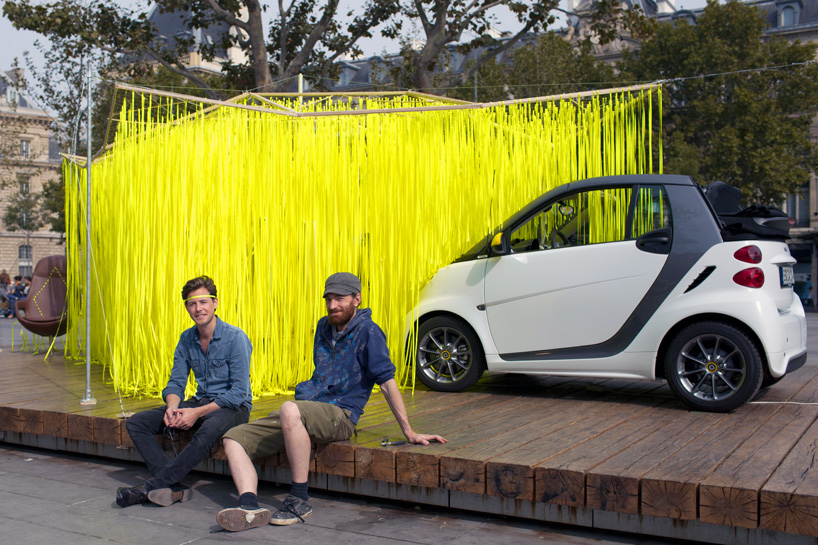
my urban living room, paris: jeremy agnew and david myron for smart and BoConcept
photo © natalie weiss
the city of lights was the venue for the third installment of ‘my urban living room’, where jeremy agnew and david myron used the place de la république to present their concept. the two artists decided to explore the realm between physical and non-physical aspects (the negative and positive spaces) of a room–attempting to construct an environment that focused on the unfixed objects which contribute to the overall atmosphere of a living room. the result was a transitional volume that obscured viewer’s perception as to what exactly the living room entailed. on its broadest level, the work was defined by a rectangular platform that could be interpreted as a metaphor for the floor area of a room. at the center of this raised surface, was an airy, yellow structure whose flexible walls (composed of thousands of yellow ribbons), blew in the wind, while the BoConcept smartville collection was arranged around its perimeter, and the smart fortwo situated between the exterior and interior of the weightless yellow mass.
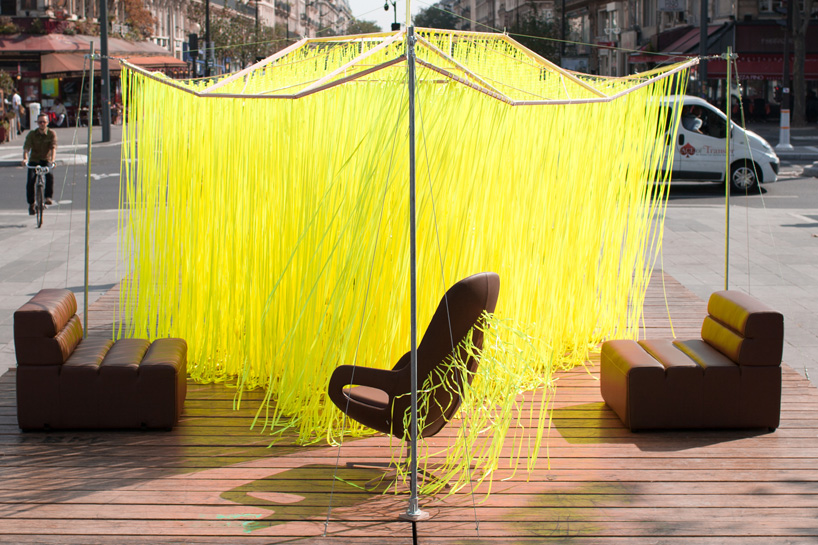
a sunny, yellow volume with walls that blew in the win stood at the heart of the paris installation
see the full scope of agnew and myron’s urban living room concept on designboom here
photo © natalie weiss
‘we design and shape our living environments to suit our needs and tastes. some people prefer a homely, cozy feel and fill their space with objects that conjure up a sensation of comfort. others prefer a more minimalist approach and opt for openness, a neutral feel, room to breathe, and fewer objects. the negative space (or ‘air’ inbetween) remains as important as the positive space inhabited by actual objects. it is an often neglected, but vital part of the environment that can drastically alter the feel and perception of a living room.
so, instead of focusing on the room’s ‘positive’ objects, which change from person to person, we wanted to draw attention to this negative space; to the empty air that exists within every single living room. from this premise, we started to play with the idea of a ‘living’ room that is actually alive, with the obvious notion that the air it contains sustains us. so, the main question turned out to be how we could bring this invisible, or at least usually unnoticed, volume of space to life.’ – jeremy agnew and david myron
read the full interview with jeremy agnew and david myron on bettery magazine.
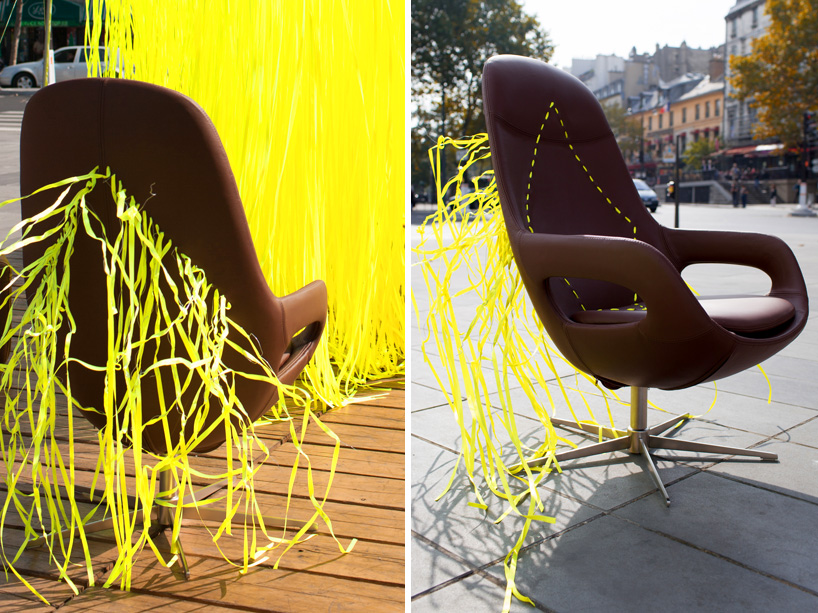
customized BoConcept furniture with yellow ribbons attached
photos © natalie weiss
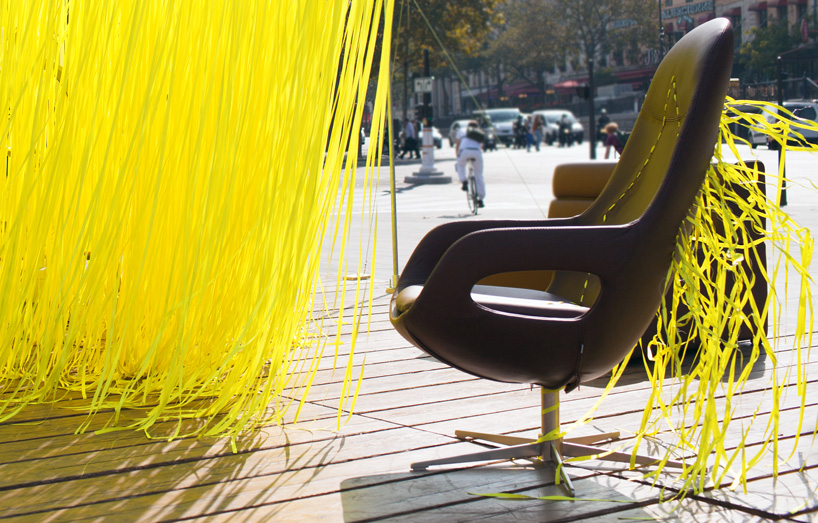
customized BoConcept chair
photo © natalie weiss
barcelona – plaça reial
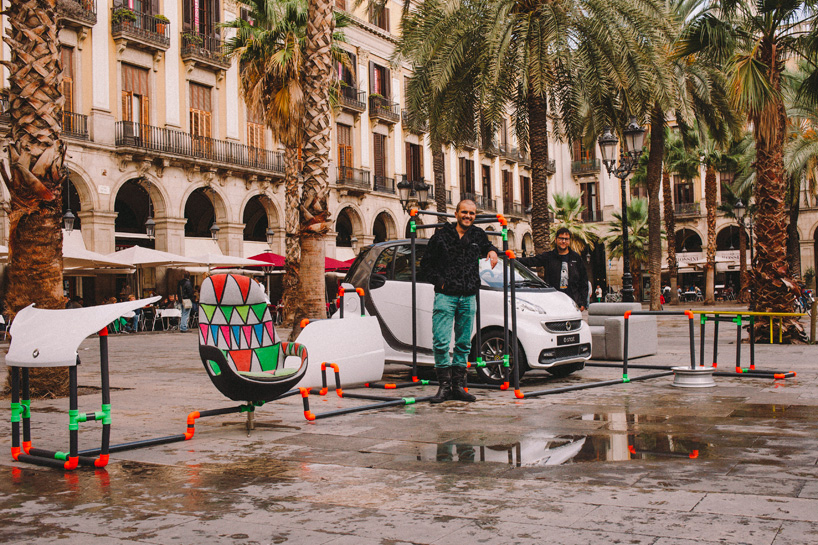
my urban living room, barcelona: eduardo cassina and josué gamonal for smart and BoConcept
photo by iganico navas
barcelona was the final stop of the ‘my urban living room’ project. at plaça reial, eduardo cassina and josué gamonal turned to the role that technology plays in our everyday lives, conceiving a space that considered the home as an ‘inhabitable machine’. referencing these mechanical systems, the duo constructed a framework of pipes (informed by barcelona’s industrial past) with bold neon joints. the installation stood as a visual representation of the invisible workings that govern our daily activities — such as satellite photography and WiFi networks — with the smart fortwo positioned within the substructure that physically connected to the BoConcept smartville collection.
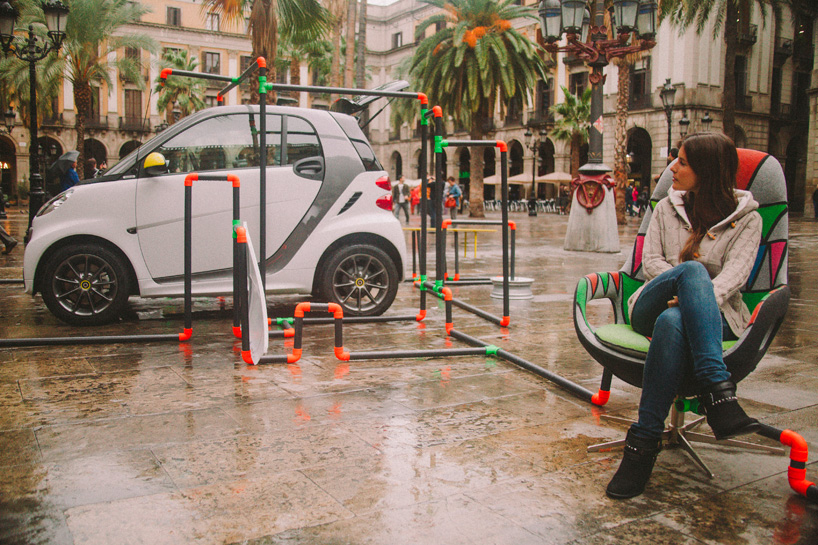
a framework of tubes stood as the ‘invisible’ machines which govern our daily lives
see the full scope of cassina and gamonal’s urban living room concept on designboom
photo by iganico navas
‘these pipes are about bringing ideas together: sometimes, collaborations are less than straightforward, but eventually, they lead to something beautiful. we wanted to highlight the design of each piece, as an individual object, but also as part of a larger thing, of a collaboration. in this context, pipes are part of an urban language for an urban environment,’ stated josué gamonal.
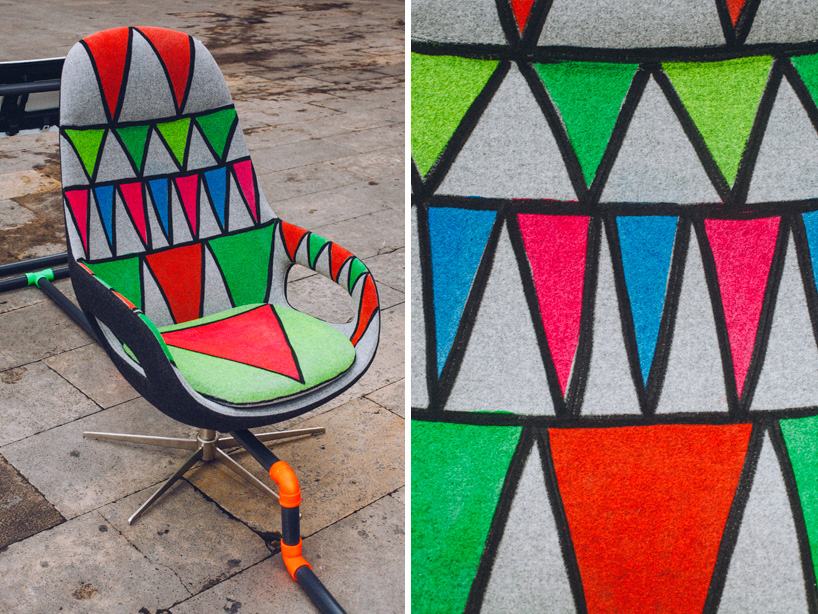
customized BoConcept chair
photos by iganico navas
‘they are a metaphor for rendering the invisible visible… relationships between people and objects and their surroundings. beyond the collaboration with BoConcept and smart, this project also involves a partnership between the two of us, eduardo and josué. these types of synergies occur on a daily basis, between individuals and the city. we wanted to stress the interconnectedness, how we are all part of a whole, a larger system … the urban fabric,’ continued eduardo cassina.
read the full interview with eduardo cassina and josué gamonal on bettery magazine.
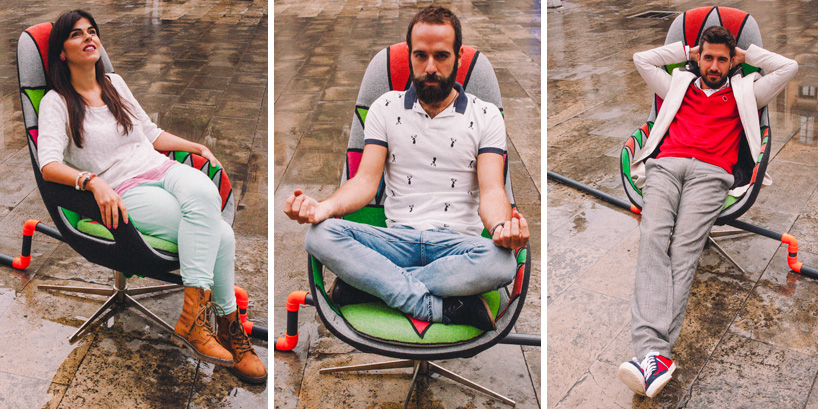
passengers trying out the customized BoConcept chair
photos by iganico navas
smart and BoConcept’s ‘my urban living room’ highlighted the cultural significance of the living space for the participating creatives. though each artist considered the ‘living room’ differently, they ultimately all saw it as a central hub for personal expression and social interaction.
now that the project has come to an end, smart and BoConcept want to know which customized chair (presented by each of the four creative groups) you would want for your own living room! they are holding a sweepstake giving four fans an opportunity to win one of the veritable pieces of art. all you have to do is visit the competition page and simply click on which chair you would want for yourself! find out more information and how to enter the sweepstake on bettery magazine.
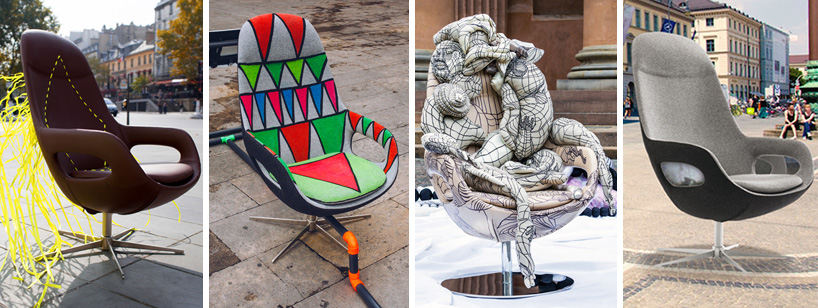
the four chairs up for grabs in the the ‘my urban living room’ sweepstake
happening now! thomas haarmann expands the curatio space at maison&objet 2026, presenting a unique showcase of collectible design.
