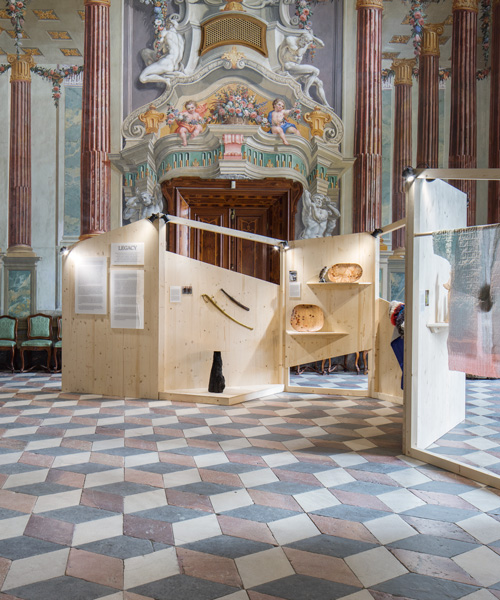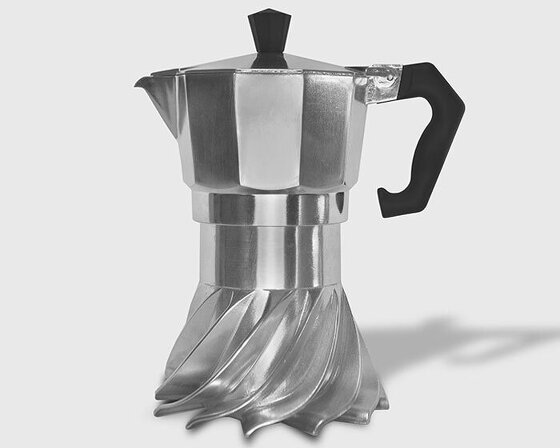in the summer of 2017 four designers were invited to sojourn in schloss hollenegg, as designers in residence. during the time they spent there, immersed in the history of the place, they worked on the theme of legacy. they searched, explored and examined, allowing themselves to be inspired by the objects and the inhabitants – past and present – of the castle. with the support of schloss hollenegg for design, their ideas have now become tangible, and part of the permanent collection of schloss hollenegg.
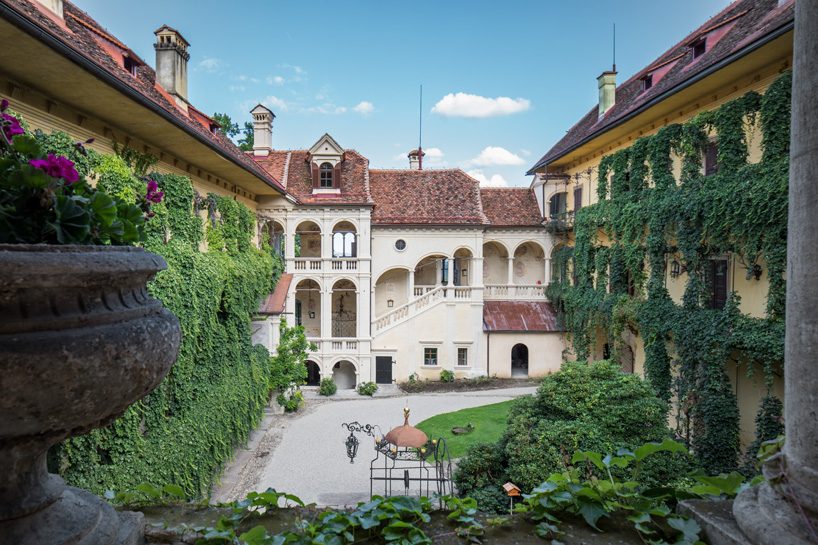
the castle of schloss hollenegg, courtyard
images courtesy of schloss hollenegg unless stated otherwise
the castle and its history have been the premise to investigate, in abstract terms, a concept which has become of great urgency for human kind: the value of what we leave behind. the exhibition ‘legacy’ explores the importance of heritage, in personal and collective terms, looking both at the past, and at the future. nineteen designers have confronted themselves with the concept of legacy – most commonly understood as something that remains from an earlier time, such as something received from an ancestor, something that profoundly defines us.
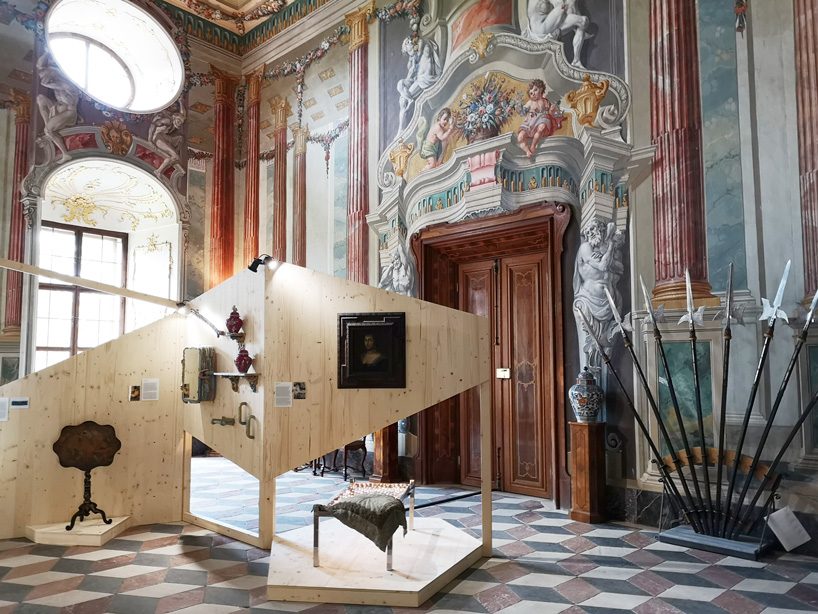
exhibition view
image © designboom
nineteen designers have confronted themselves with the concept of legacy, creating works that are often, in some ways biographical, while retaining a wider relevance to society. they have explored multilayered threads, such as: family, craft, social justice, ecology, history, feminism. like the roman god janus, they have consistently looked at ways of preserving the past, while investigating in the future. as part of their project, the designers have brought to the conversation a symbolic image of the legacy they have inherited, and a written statement for the future.
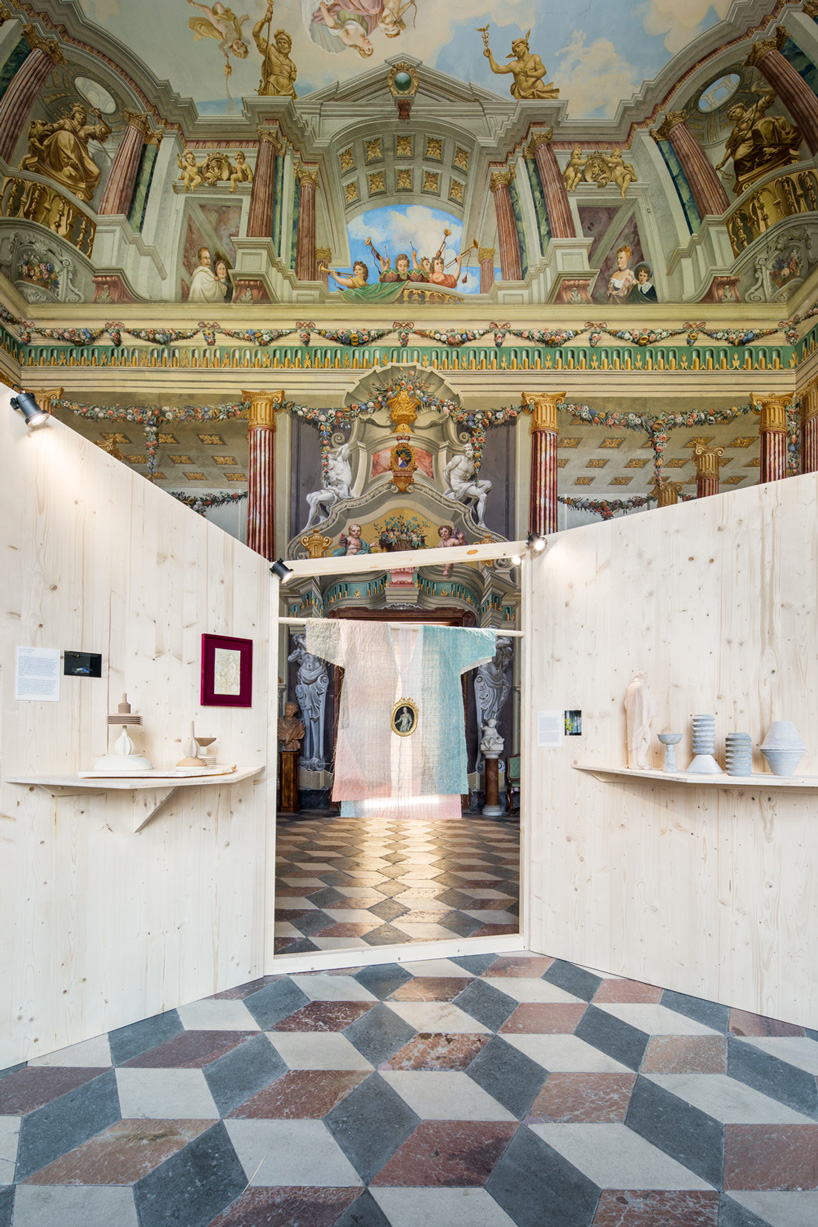
exhibition view
the objects on show in the schloss hollenegg transcend their function and become conveyors of a message. they are invested with symbolic significance, as they become an excuse to recount a story and question the legacy of humankind. for the visitor, these objects wish to prompt reflection on human and personal legacy. where do I come from? how am I investing my time? what will I leave behind?
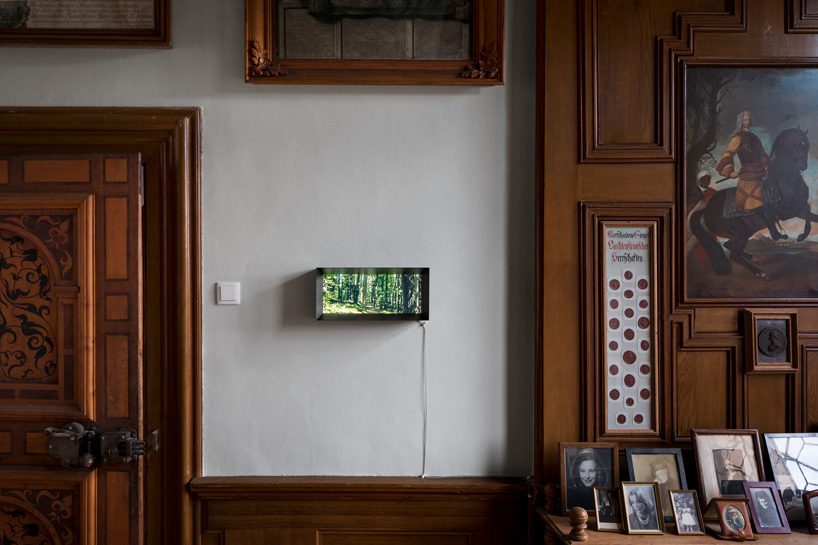
commonplace, frames
inside the walls of schloss hollenegg many treasures are preserved. but perhaps the most rich and captivating treasure of all, is the rural landscape around it, repeatedly framed by the apertures in the castle’s walls. with frames commonplace studio has chosen three viewing points from within the castle that look out unto the neighbouring woodlands: one in the lesestube looking west, one in the esiengang looking east and the last one, hidden behind the church, looking south. once the locations were identified, they set off to explore each area on foot, establishing (and filming) a closer perspective. adjacent to each outlook in the castle, commonplace studio has placed frames for the wall, the reproduce a scene deep within the forest.
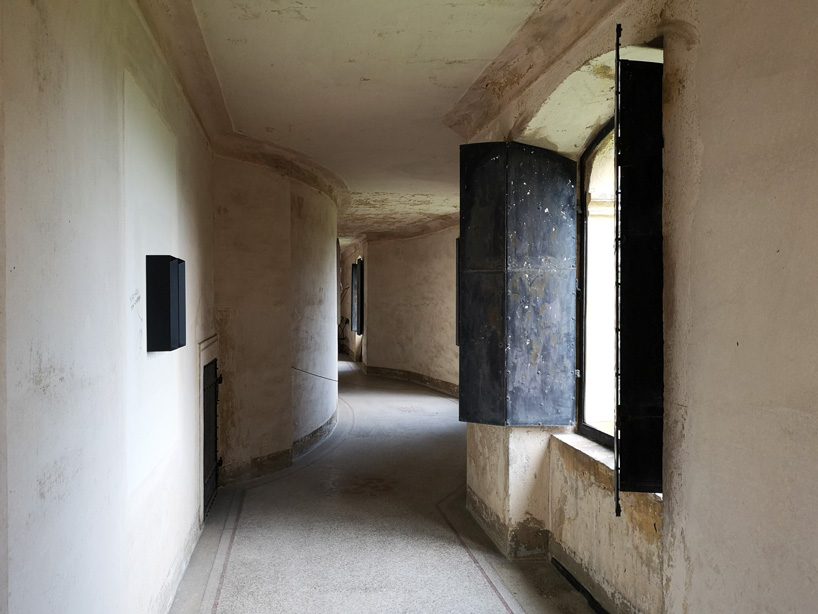
commonplace, frames
image © designboom
by touching the frame, the static image starts to move slowly and steadily through the rich natural environment: the visitor is drawn in and has the feeling of entering the landscape. as the contact with the frame is interrupted, the moving image comes to a standstill, framing a new and ever changing portrait of the outside. the legacy of all castles can be directly tied to their surroundings, as there can be no castles without land. for the liechtenstein family, the future is directly bound to the forest, as a successful management of the woodland is the principal resource that allows the up-keeping of schloss hollenegg. there is no castle without the forest.
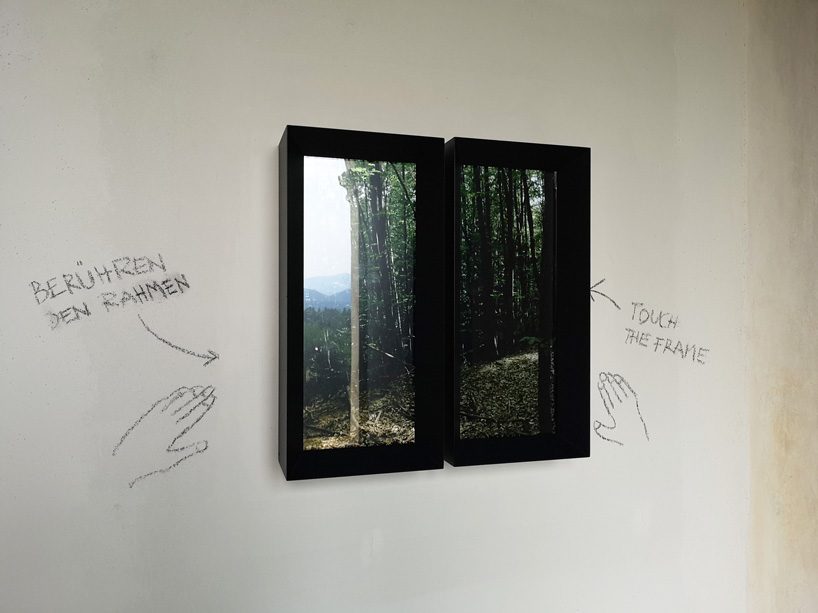
commonplace, frames close-up
image © designboom
when considering how to re-use an old room, one is faced with the question of whether to preserve of modernise. to keep a space alive it is important to introduce contemporary elements. buro belén have worked within the constraints of the blue room, (unchanged for almost a century) stretching time by binding together old and new materials and objects. blue room reloaded showcases belen-designed objects that relate in different ways to the room, by duplicating deforming, adding to, and celebrating its history.
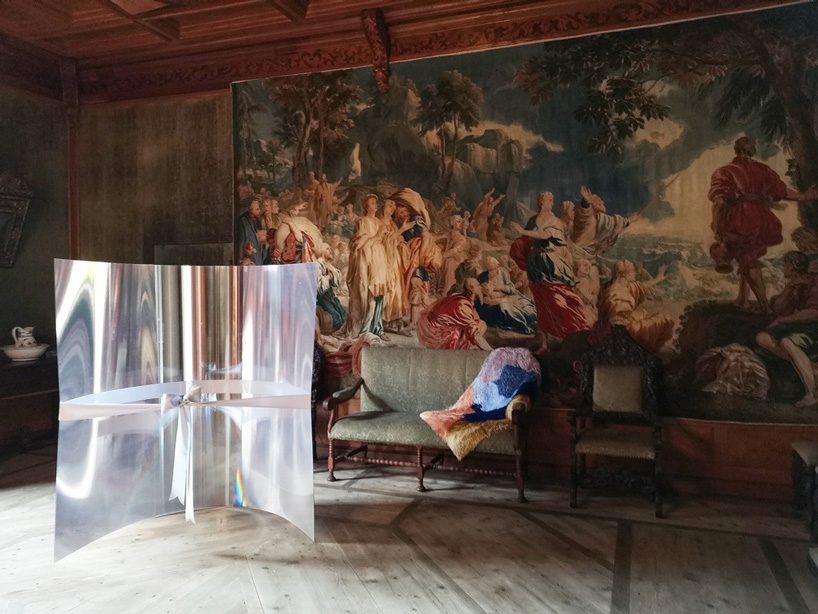
buro belén, blue room reloaded
image © designboom
the table tablett, acts as a surface to work on, protecting the delicate table underneath. it is made of a reflecting surface that mirrors the present, but which will eventually become history. the space screen functions as a layer through which we perceive the space differently and new perspectives come alive. the tasseled throw is a fresh thick textile mass to sit of lay on, which can be moved through the room to add warmth. through these furnishings, belen brings new life and function the the room and extends its legacy. the tension between the layer of patina and the modern materials further enriches the experience of the space.
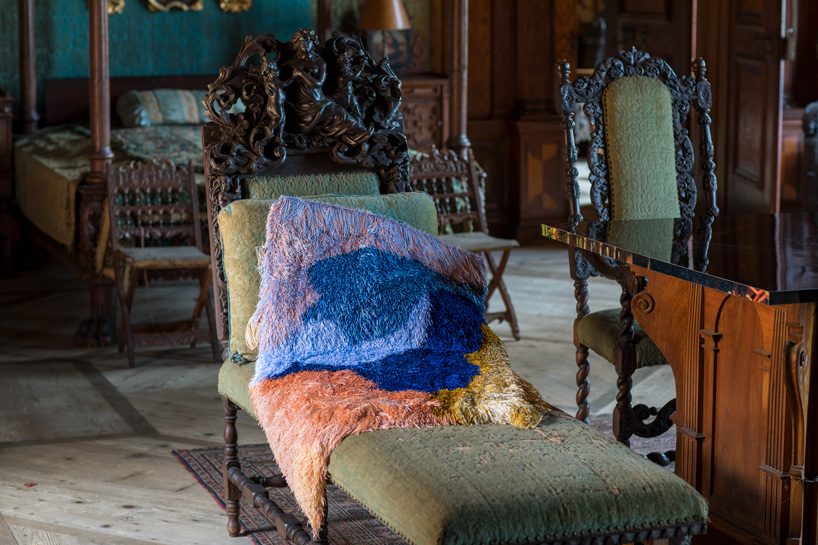
belén, blue room reloaded
every day we have to decide on what to invest energy. the same can be said of the choices we make regarding the places that surround us. we can choose to preserve, maintain and restore what is present and existing; we can decide to add objects, information, technologies; finally, we can opt to abandon, lose and throw away what we believe to be no longer valuable.
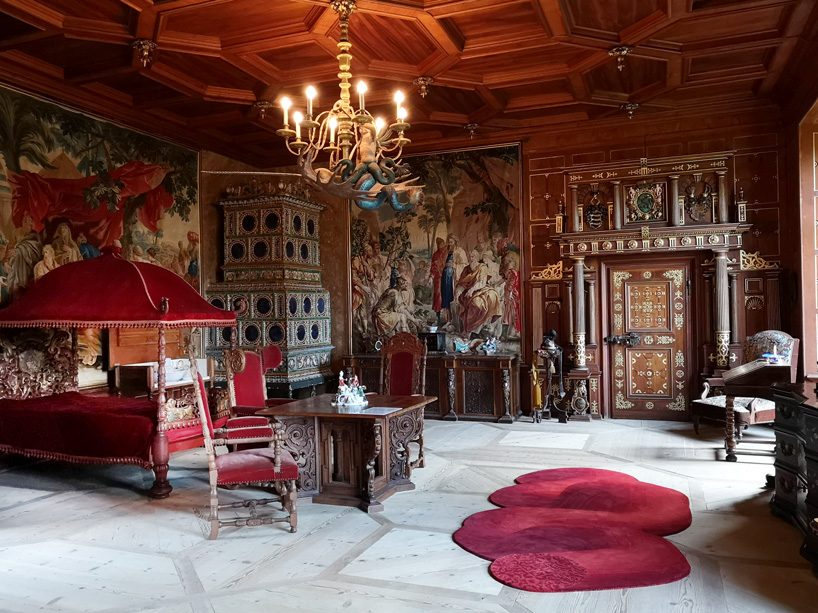
odd matter, I was here
image © designboom
the room in schloss hollenegg in which odd matter chose to explore these ideas, is one of the tapestries bedrooms. a warm space in red tones, it is an eclectic mix of different eras and cultures, with seventeenth-century tapestries, oriental objects, renaissance furniture and boiserie doors inlaid with gold leaf. the four-poster bed is in red velvet with a consistency and brightness that, together with gold leaf and glazed ceramic, are the inspiration for the project. odd matter‘s I was here focuses attention on the old and worn carpet: some parts are lost, some can be preserved and something will be added. they have chosen to preserve a fragment from the old carpet and add a recognisable digital intervention by deforming it. all rest is lost. the carpet has been hand knotted in nepal and produced in collaboration with nodus.
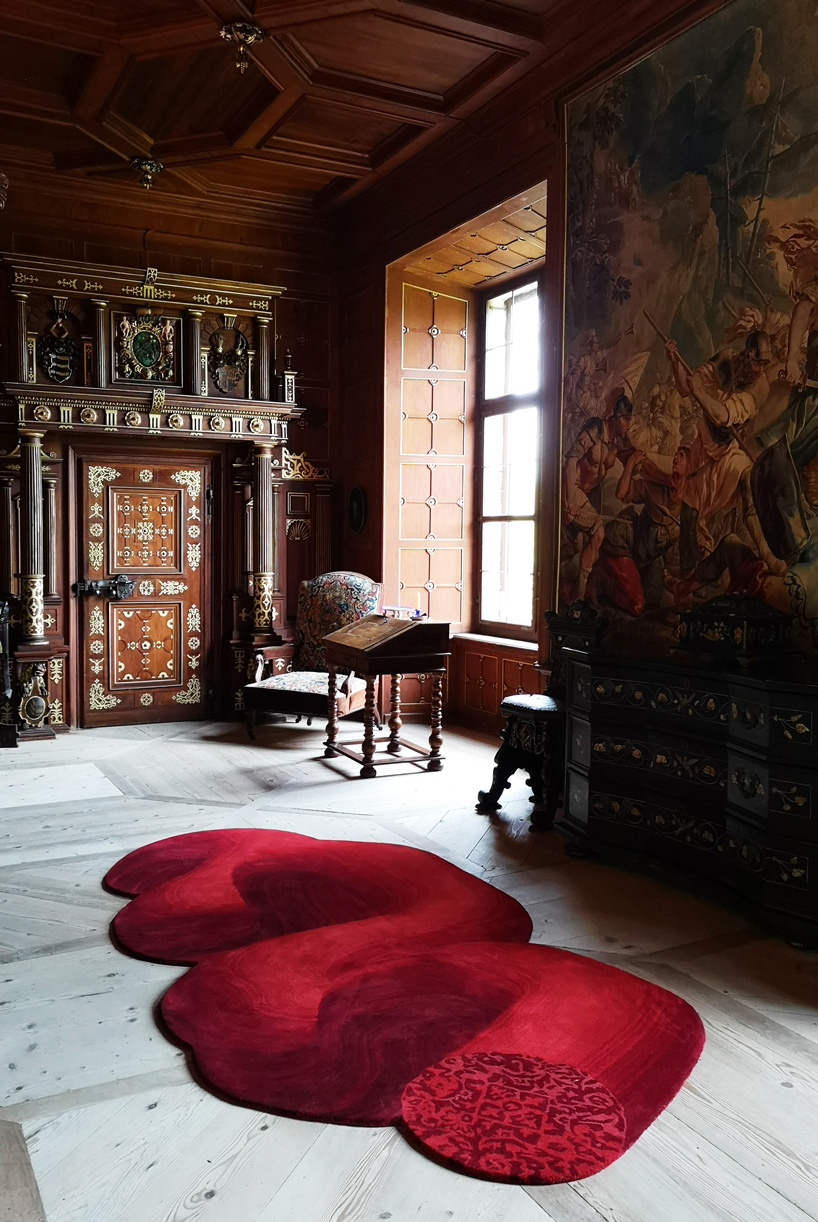
odd matter, I was here
image © designboom
during their stay in hollenegg, breaded escalope became fascinated by one of the large trees in the park: having been hit by lighting it was now dead, and the long naked branches were covered by ivy. as they began to research, the designers came across the diaries of prinz heinrich. the younger brother or prinz alfred (who has been the second owner of hollenegg), he had travelled to america in the 1860’s, and impressed by the large redwood sequoias of california, he brought back saplings which were painted in hollenegg.
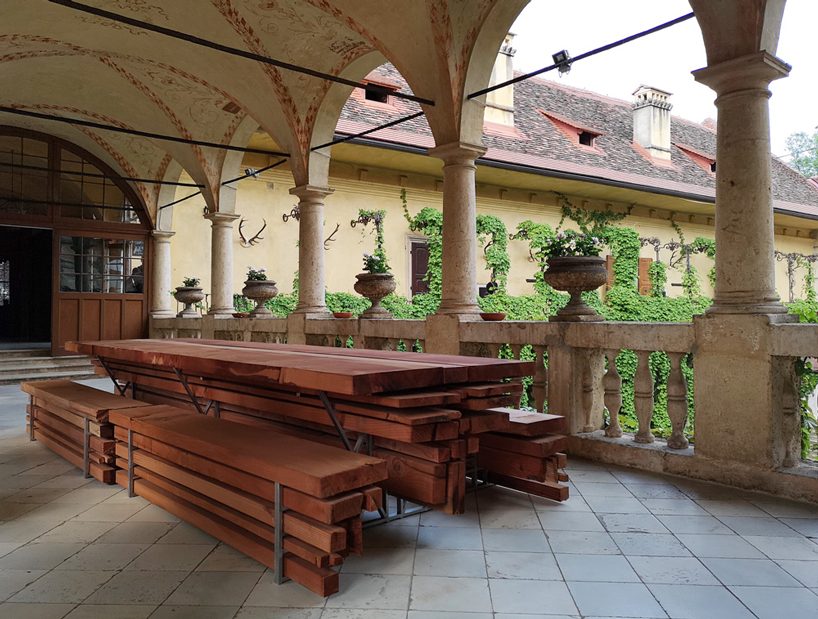
breaded escalope, stack
image © designboom
it was decided the tree should be felled on the anniversary of prinz heinrich’s birthday, and the wood used to make furniture that would last at least another 150 years. because of the enormous amount of timber the tree provided, breaded escalope wanted to create a furniture system which would be a way of storing this incredible inheritance. they designed the archetypal furniture which brings a family together: a table. stack consists of various sized planks organised within cast-metal frames, which act as legs. stack is a conceptual system to make different typologies of furniture with any kind of wood. in the years to come, the stored planks will perhaps be used to make new objects, and in this way, time is bought to make the right decisions in the future. see below for further images.
schloss hollenegg and design
schloß hollenegg for design is a project, initiated in 2015 by alice stori liechtenstein, to support both established and emerging designers as well as design culture. the aim is to create a space and a platform for design research, thinking and critique.
schloß hollenegg for design offers the only residency program in austria, specifically aimed at designers, as well as organising exhibitions and design talks.
the residency program open to designers below thirty-five, with at least three years working experience. the designers selected are invited to sojourn for up to two weeks in schloss hollenegg, during which time they are free to explore mediums and styles but should let themselves be inspired by the history and the objects of schloß hollenegg. the projects fruit of the residencies are presented in the collective exhibition, the following may.
other designers exhibiting at the legacy exhibit include: elsa boch, chmara rosinke, fernando laposse, erez nevi pana, guglielmo poletti, james shaw, laurids gallée, max frommeld, studio nienke hoogvliet, orikami lab, roberto sironi, sigve knutson, pallard heymans and katie stout.
about the curator
alice stori liechtenstein is design curator and exhibition designer. she studied architecture and design in milan and barcelona, and moved to austria in 2003. she founded her design studio in graz, working in the field of exhibition design. she is lecturer for the exhibition design master at the fh joanneum in graz and writes her design blog aliceinwhateverland.com.
she was curator of operae 2017, torino’s design fair. her passion for design and her desire to support design culture as well as emerging and talented designers, has brought her to start the project schloß hollenegg for design. she lives with her husband and children in schloss hollenegg. the first mention of schloss hollenegg dates back to 1163. the long history of the schloss hollenegg is visible in its architecture, as successive owners added to the original medieval construction over the centuries. of particular beauty is the renaissance courtyard, modelled on the landhaus in graz and probably designed by the same architect, domenico dell’aglio, in the 16th century. in the second courtyard the baroque church is still used to this day by the parish. schloss hollenegg is since 1821 property of the liechtenstein family.












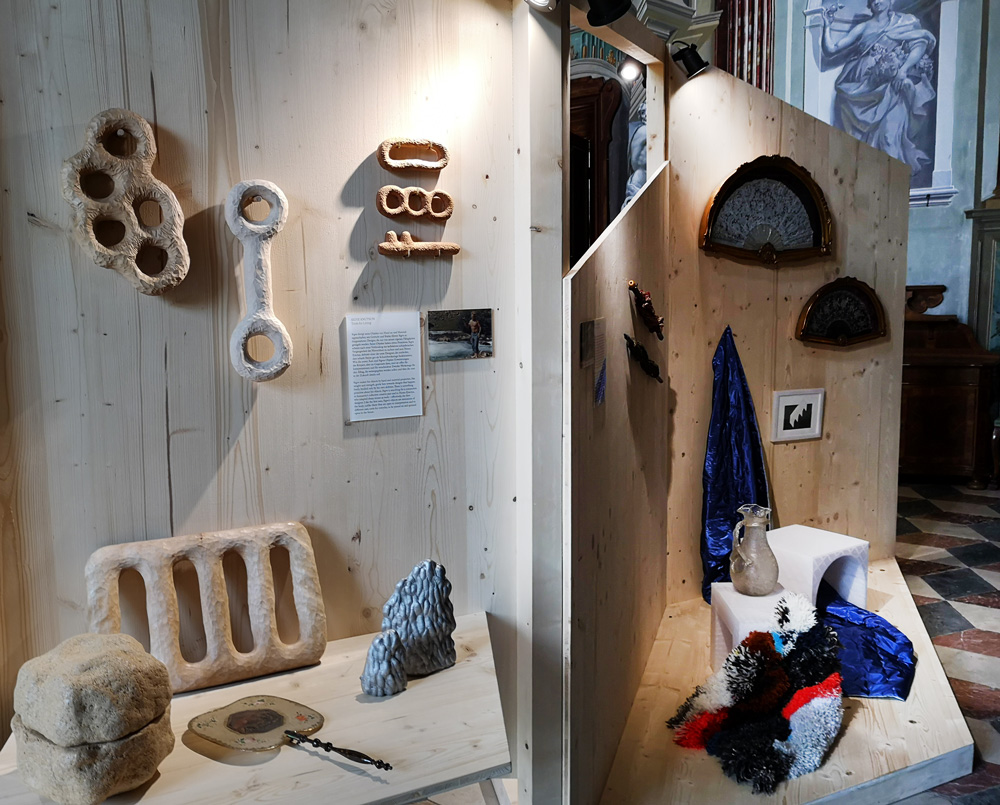

















happening now! thomas haarmann expands the curatio space at maison&objet 2026, presenting a unique showcase of collectible design.
