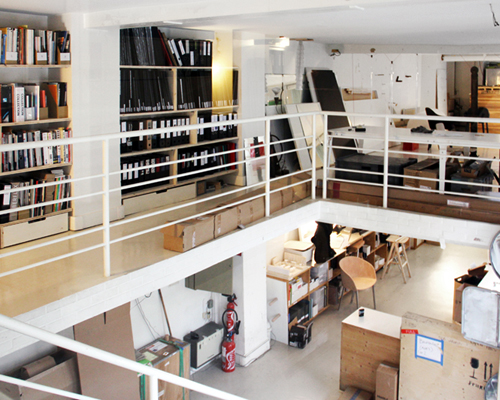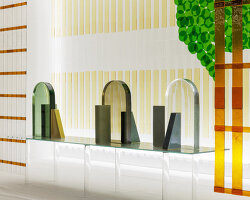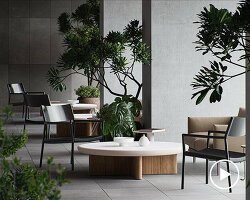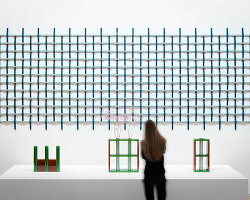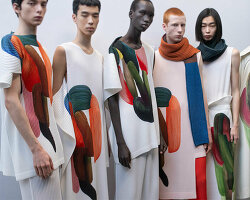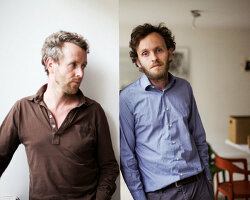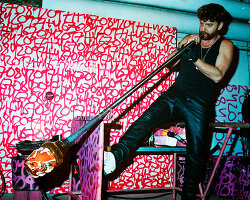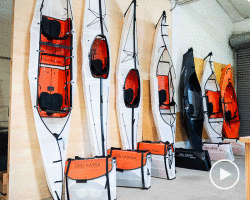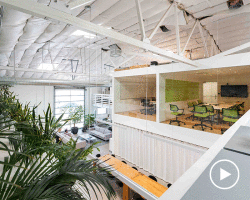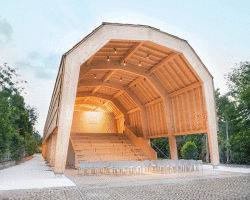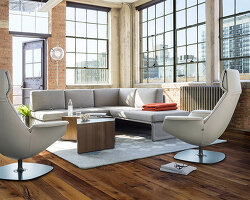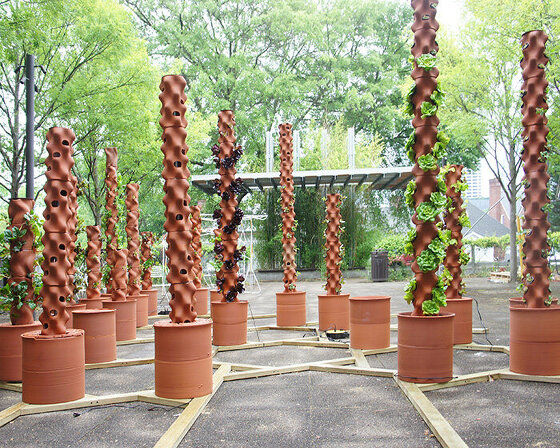designboom goes inside the paris studio of ronan + erwan bouroullec
portrait © designboom
since 1997, brothers ronan and erwan bourouollec have been working together, focusing their creative energies on developing objects and furniture that while being utilitarian in their approach, offer an artistic and high-quality craftsmanship, with a fine attention to detail. their collaboration over the years has been fueled by their distinct personalities, along with their shared notion of diligence and desire for balance and fineness. the bouroullecs have partnered with numerous international manufacturers including alessi, artek, axor, cappellini, glas italia, kartell, kvadrat, ligne roset, magis, mattiazzi and vitra, to name a few, developing a portfolio that encompasses a diverse range pieces and project scales — from small vases, to tableware collections, sanitary ware to an exemplary number of furniture designs. today, the intimate studio is comprised of nine people who work out of a three-storey atelier in paris’s tenth arrondisement. designboom visited the bouroullec brothers’ workspace to get an inside look at where they manage the realization of their design undertakings.
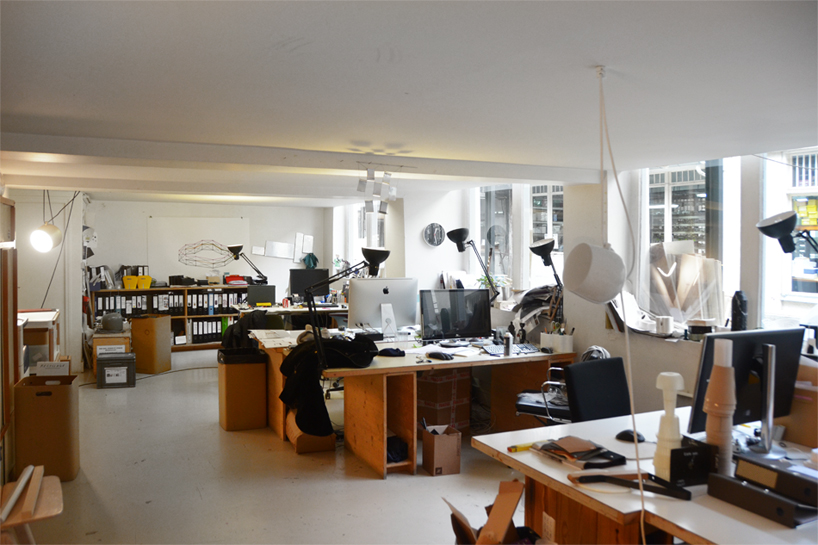
the main ground floor work area
image © designboom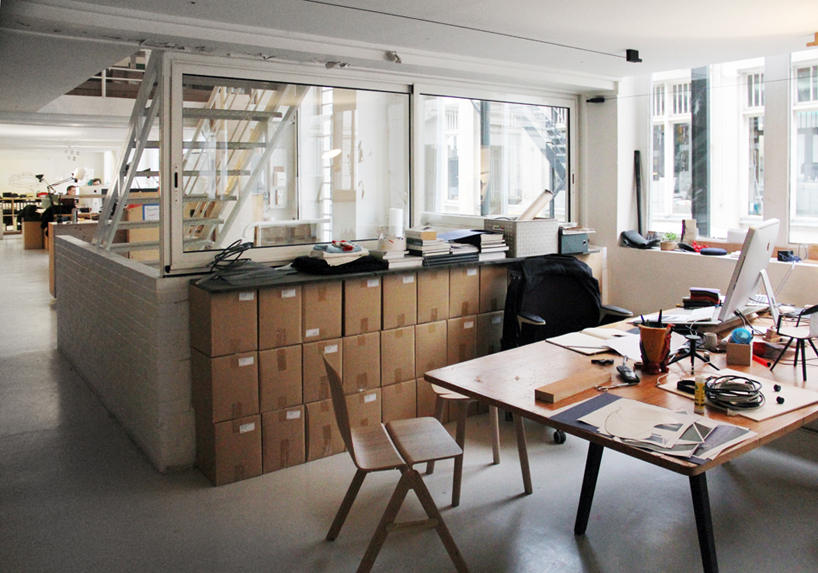
a utilitarian installation of cardboard boxes stands to support a shelf
image © designboom 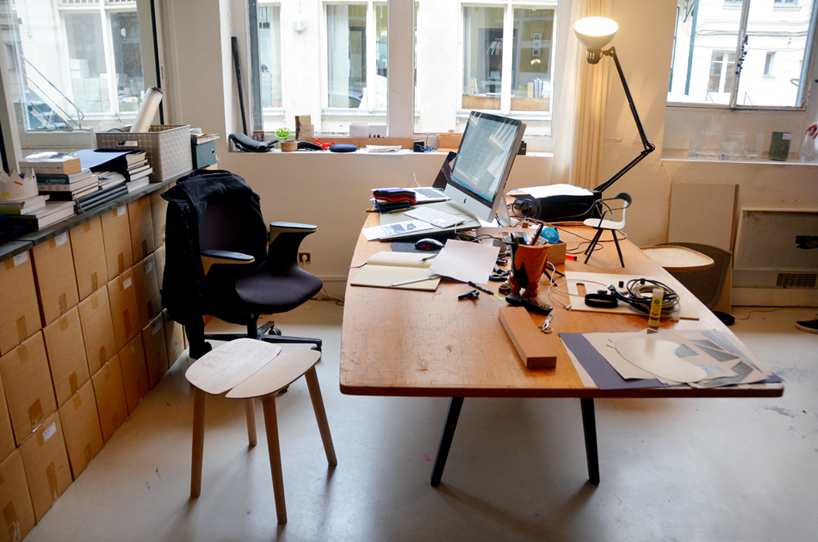
erwan bouroullec’s desk
image © designboom 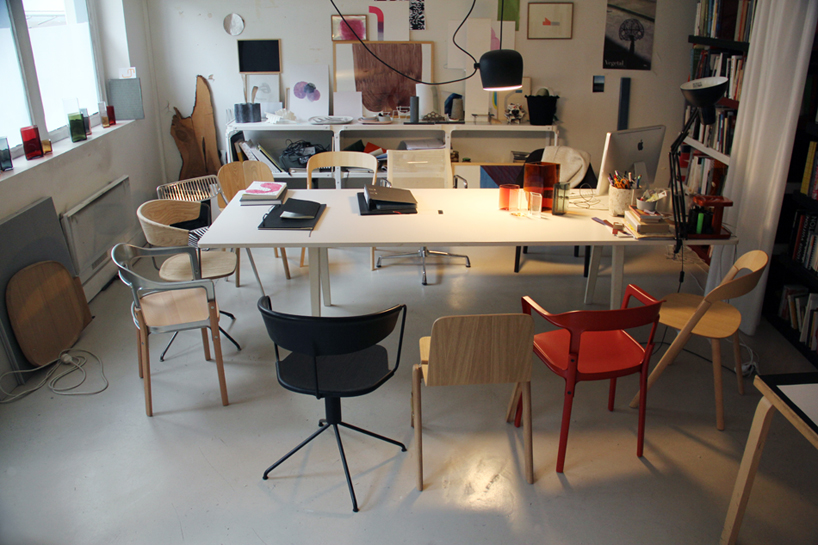
ronan bouroullec’s desk also serves as the studio’s meeting area
image © designboom 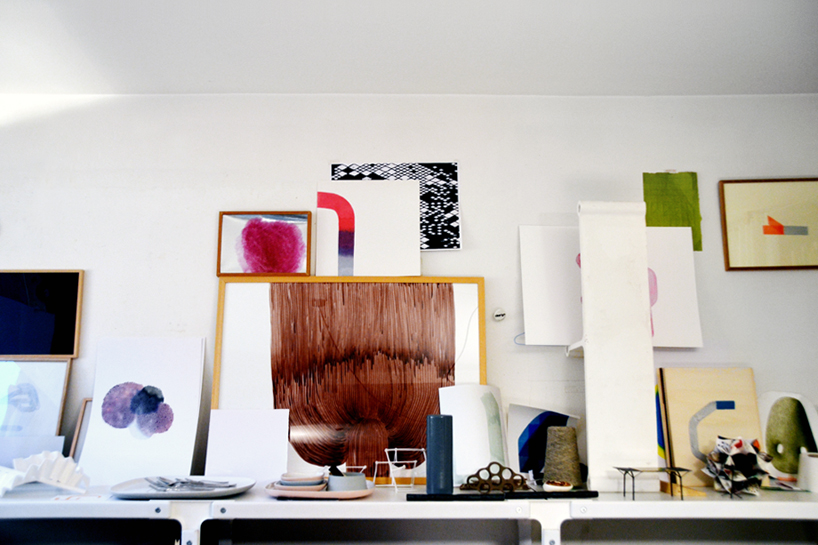
with sketching being such an important part of the bouroullecs’ work, the studio is plastered in their drawings
image © designboom 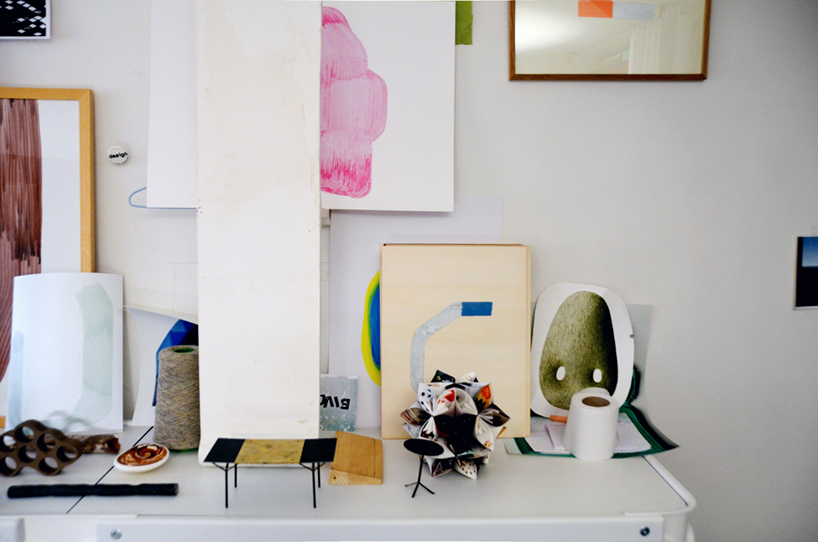
small mock-ups of furniture projects are displayed
image © designboom 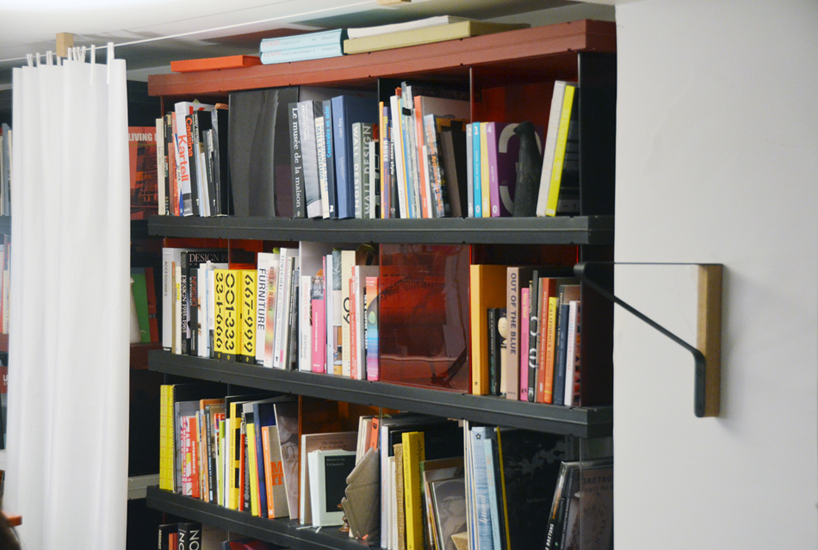
a small selection of the bourouollecs’ library
image © designboom 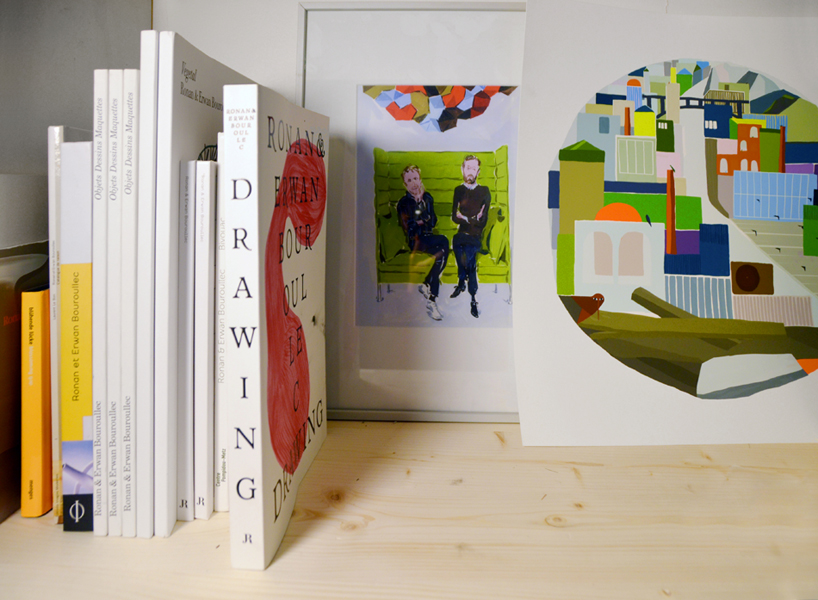
some findings, including a watercolor portrait of the bourouollecs, are found on the bookshelves
image © designboom 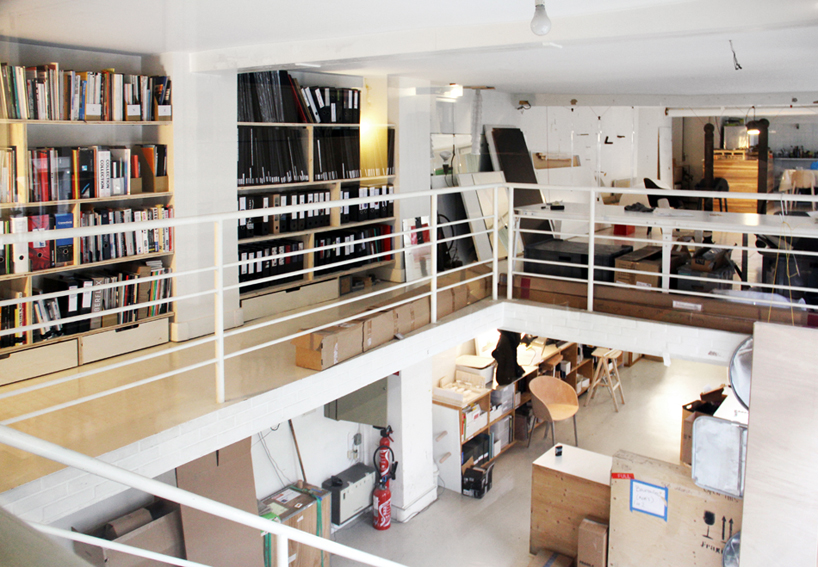
general view of the studio’s lofted space
image © designboom
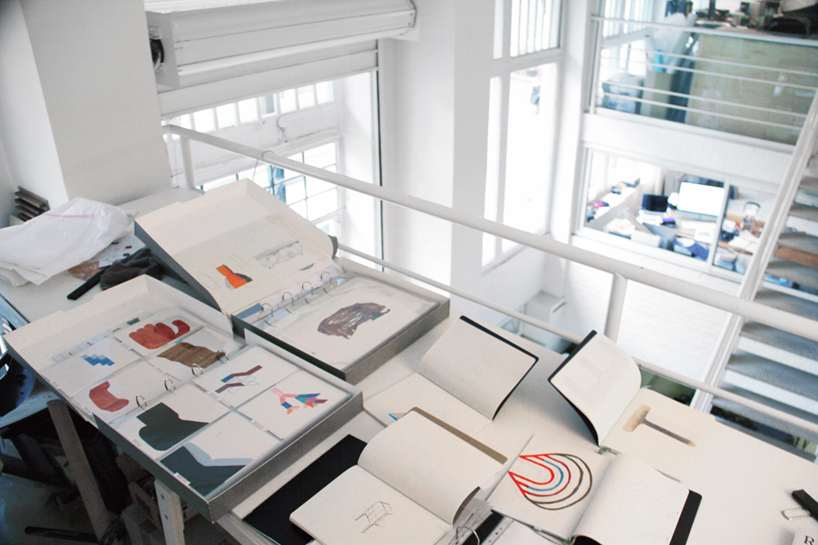
the archives contain numerous drawings that are dated and labelled with the place in which they were made
image © designboom
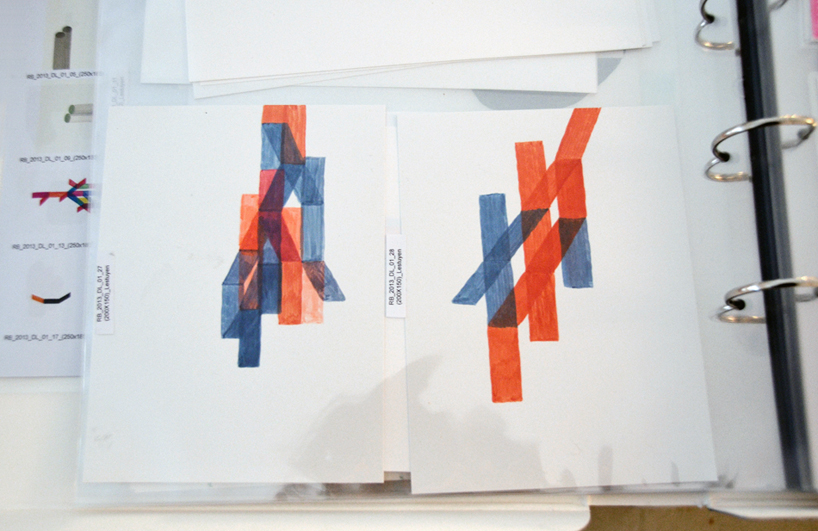
conceptual drawings made during the development of the ‘ruutu’ vases for iittala
image © designboom
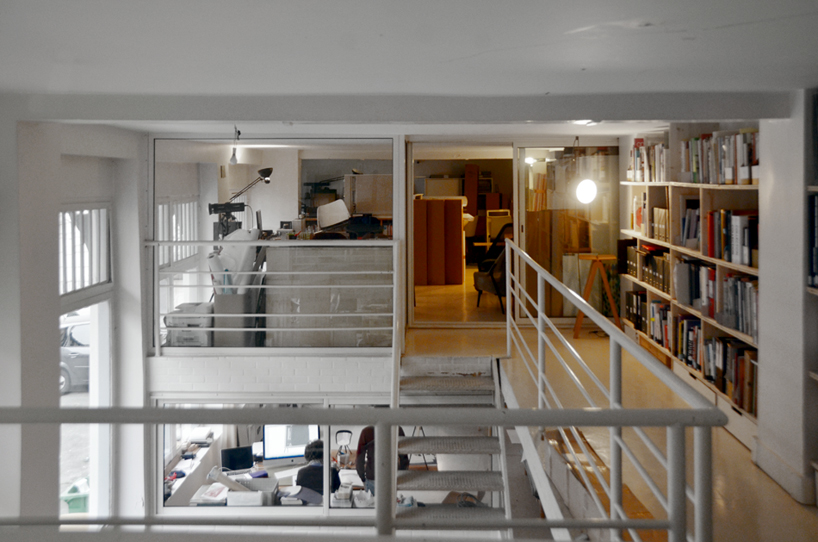
a view of the mezzanine level
image © designboom
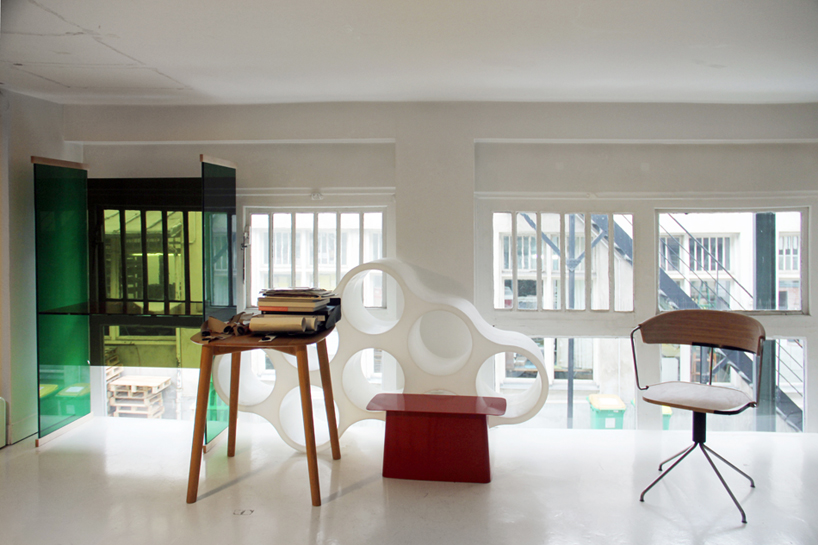
the workspace includes its own photography studio where the designers document their work
image © designboom
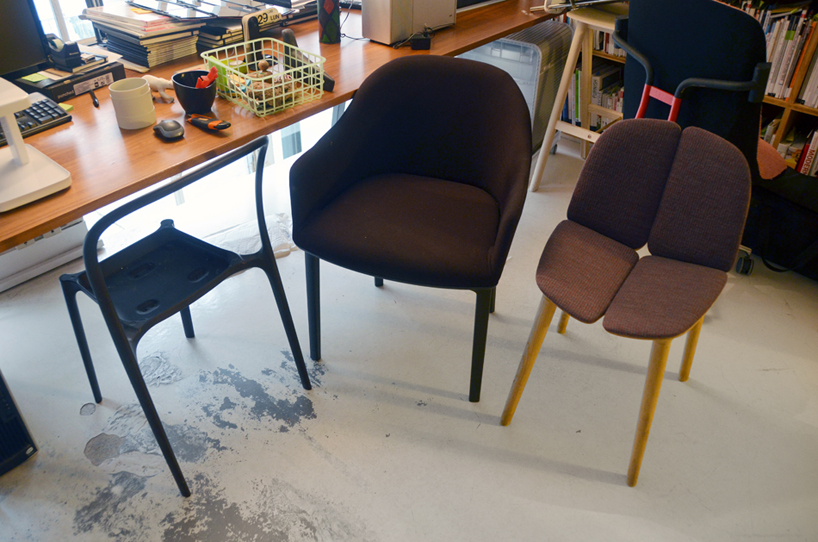
many working prototypes of the bourouollec’s designs are found throughout
image © designboom
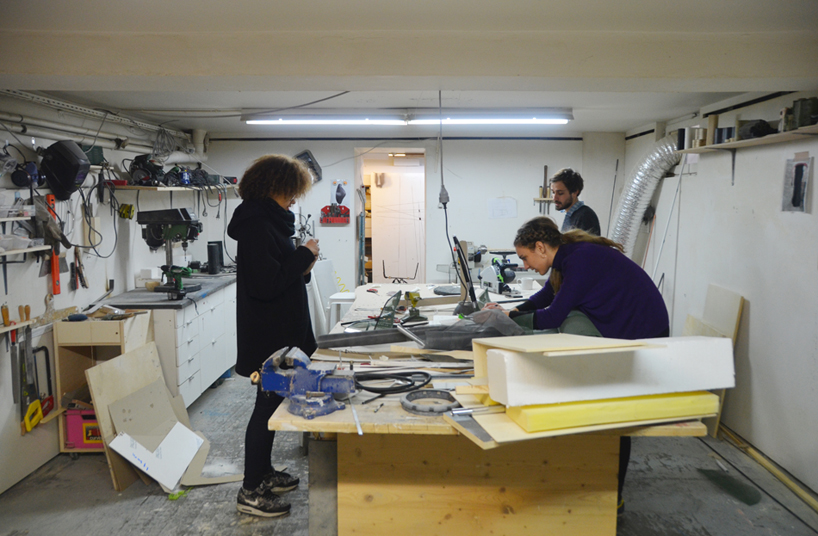
view into the workshop where small mock-ups and working prototypes are made
image © designboom
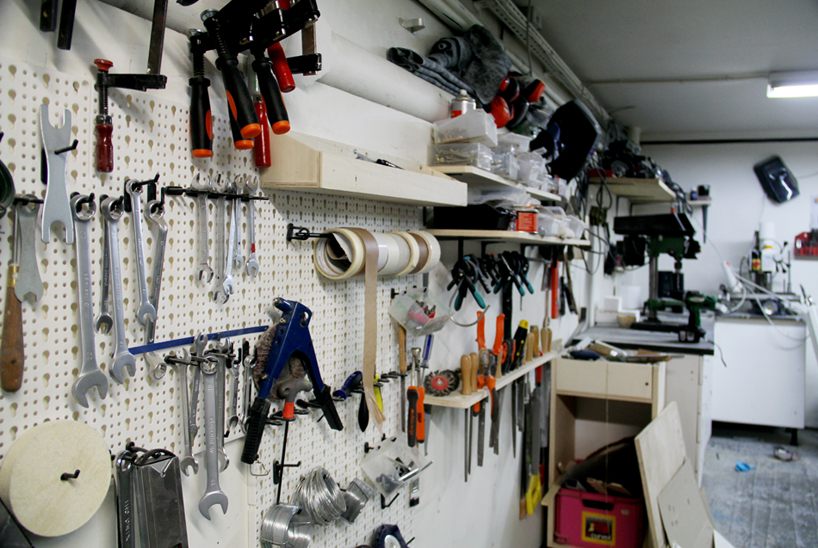
the workshop tools neatly arranged along the wall
image © designboom
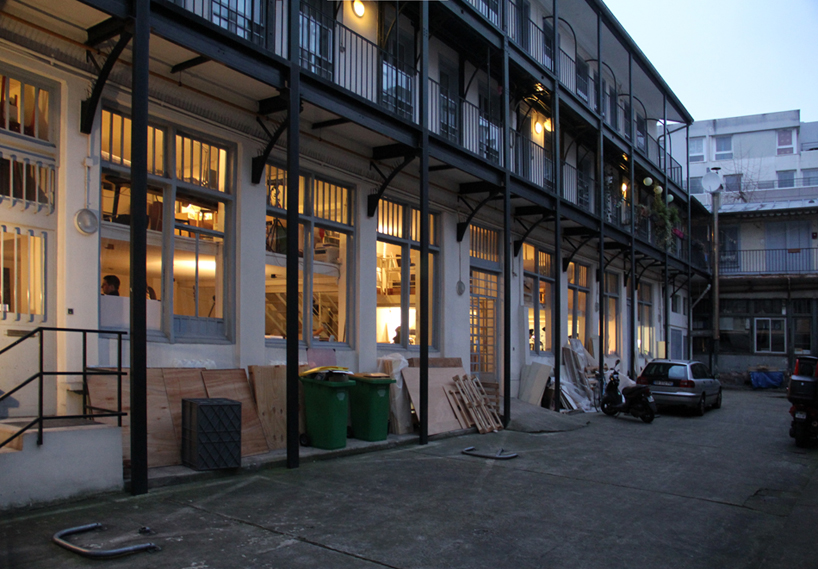
approach to the studio through a spacious courtyard
image © designboom








