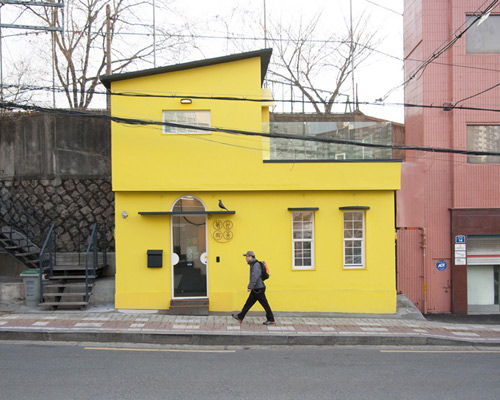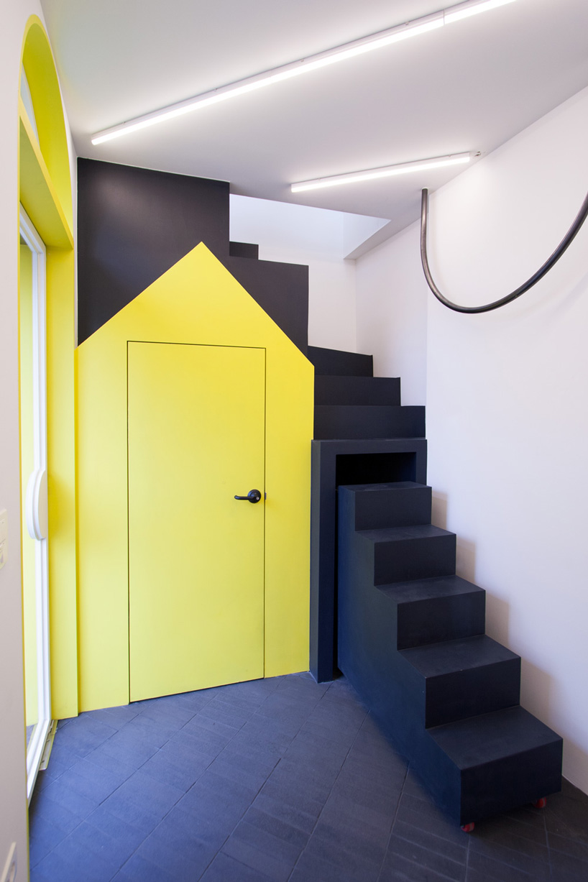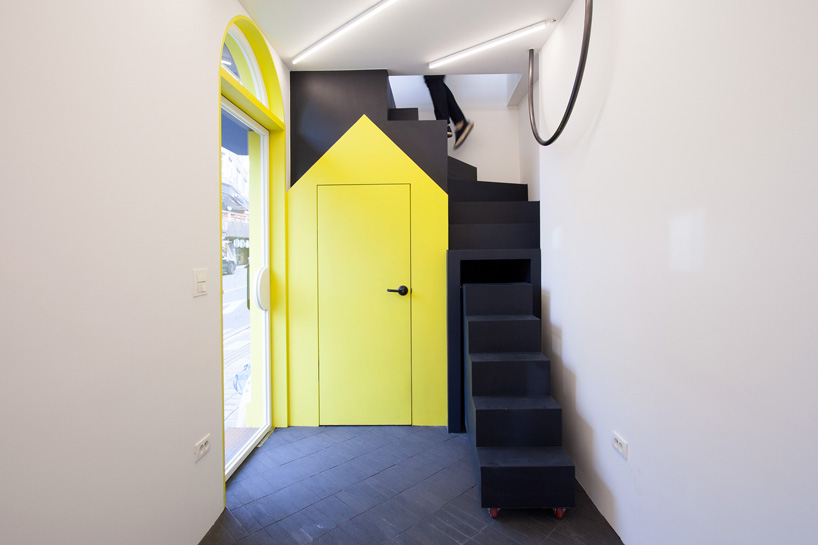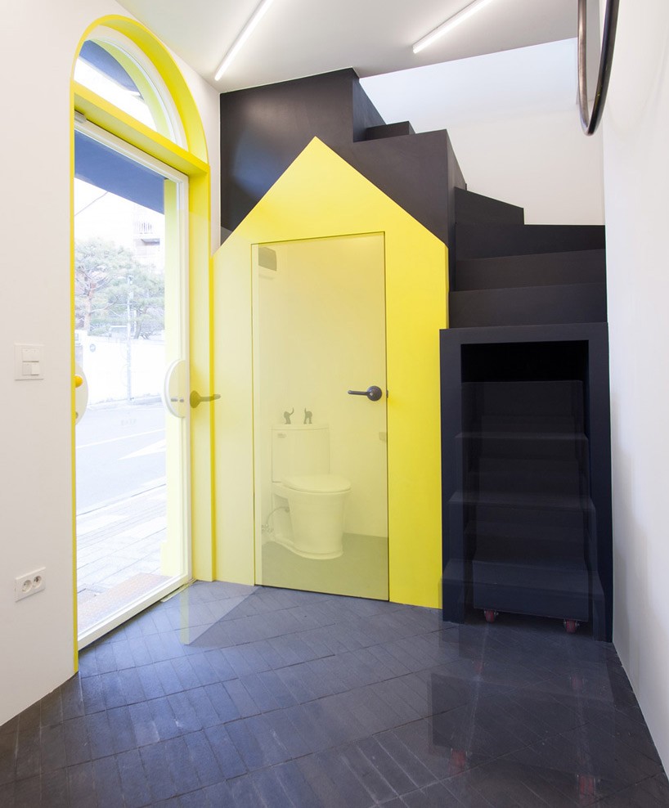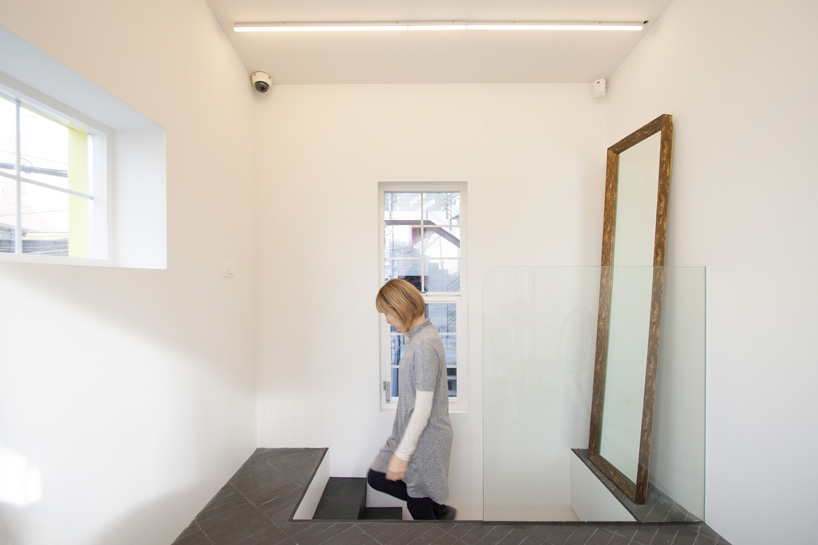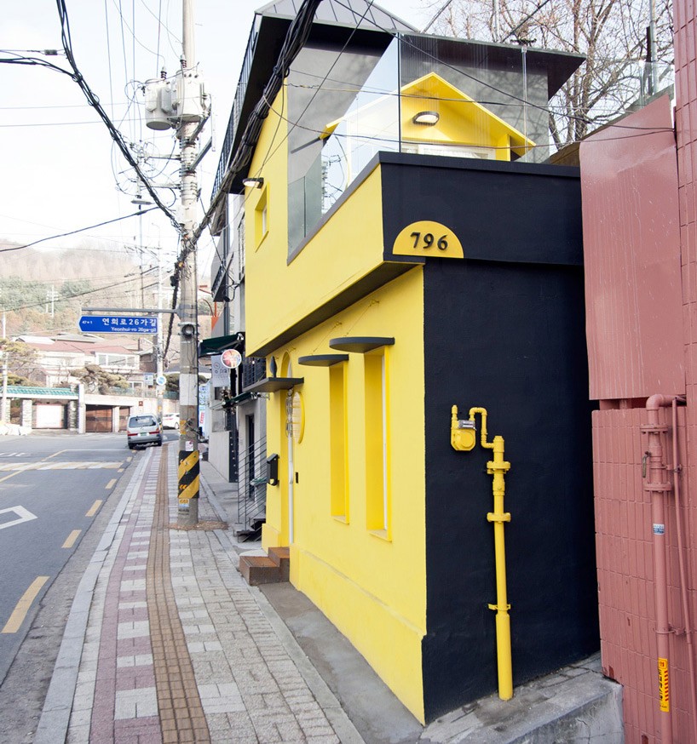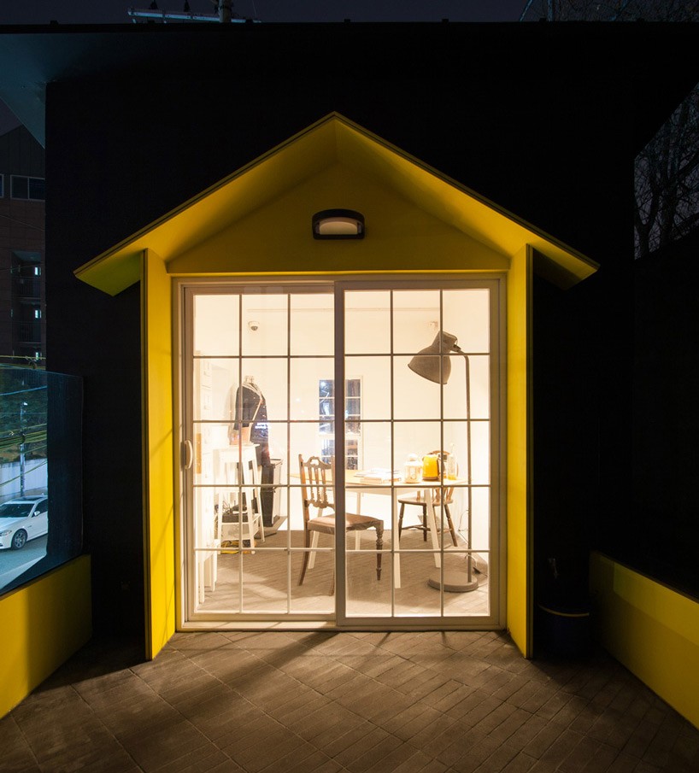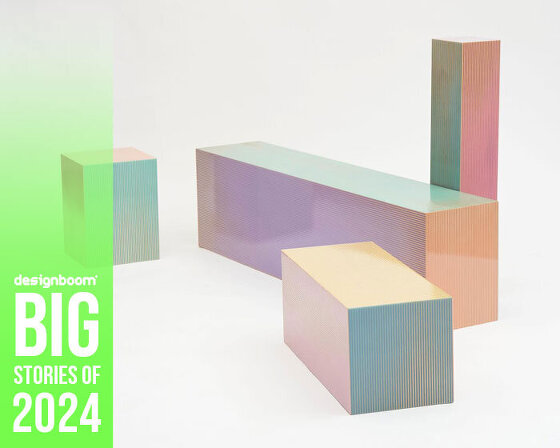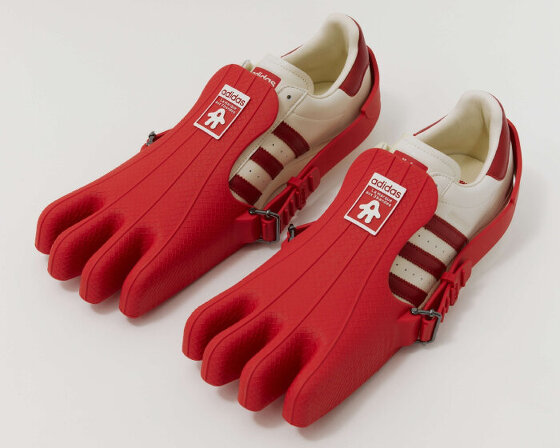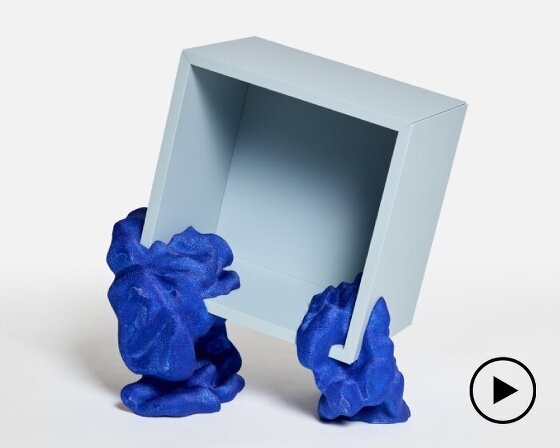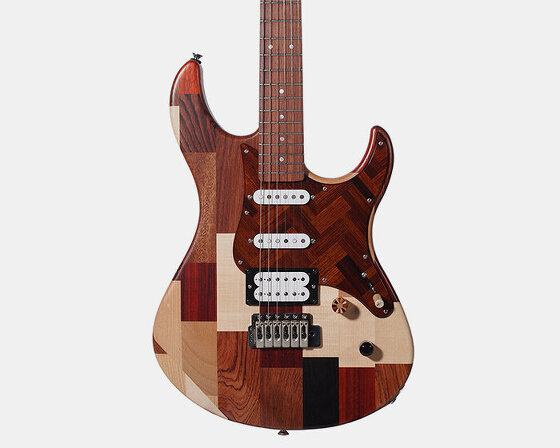KEEP UP WITH OUR DAILY AND WEEKLY NEWSLETTERS
PRODUCT LIBRARY
explore designboom's top 10 design products of 2024 submitted by our readers.
the removable four-toed ‘gloves’ of the superfinger superstar can also be used as bags or be attached to other shoes.
by upcycling mass-produced furniture, YET architecture and BDM architects blurs the lines between standardization and personalization.
yamaha design laboratory's concept project upcycles rare woods originally intended for marimba tone bars and pianos.
