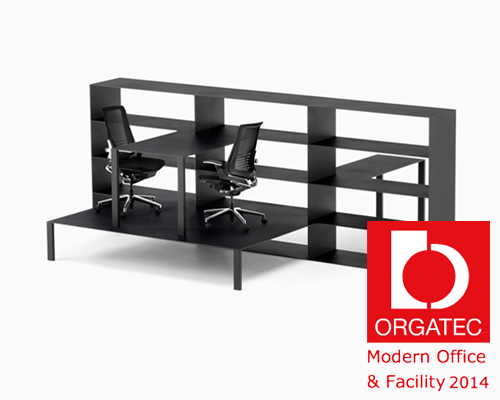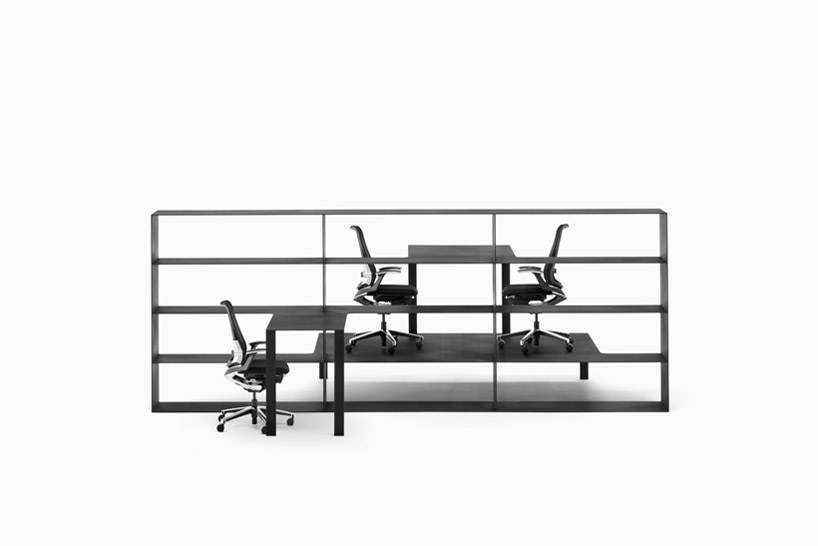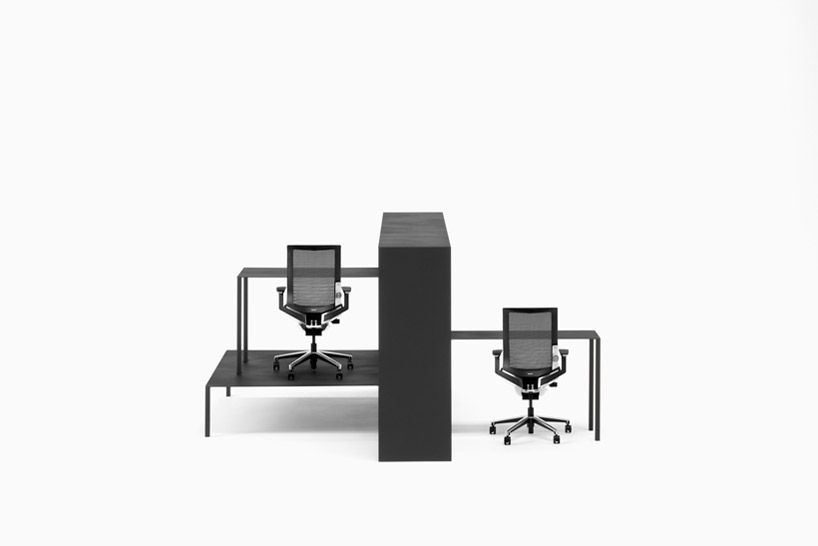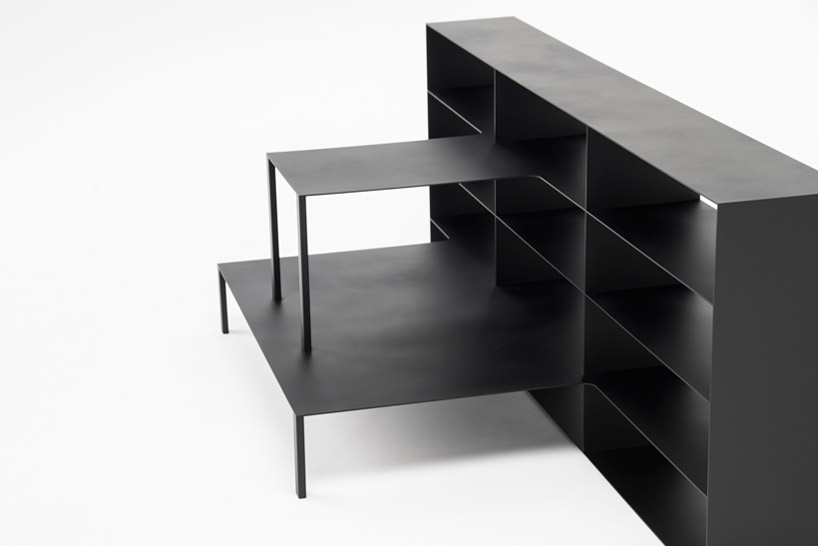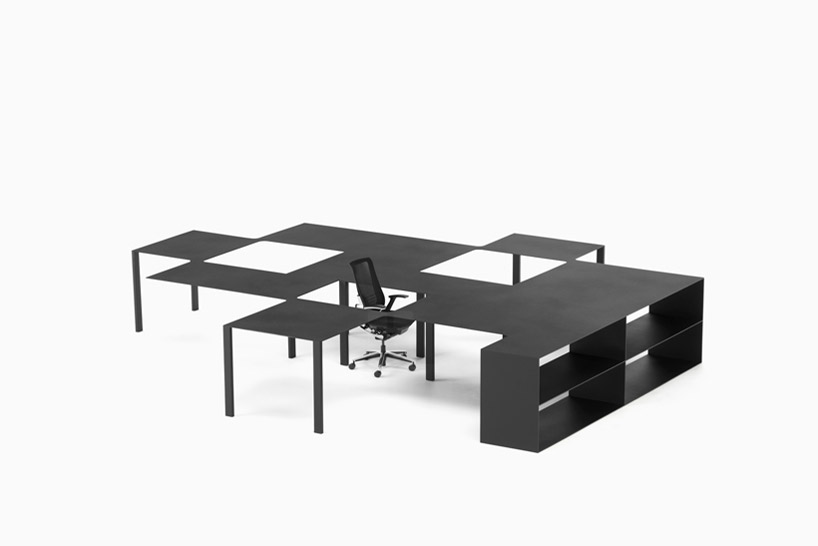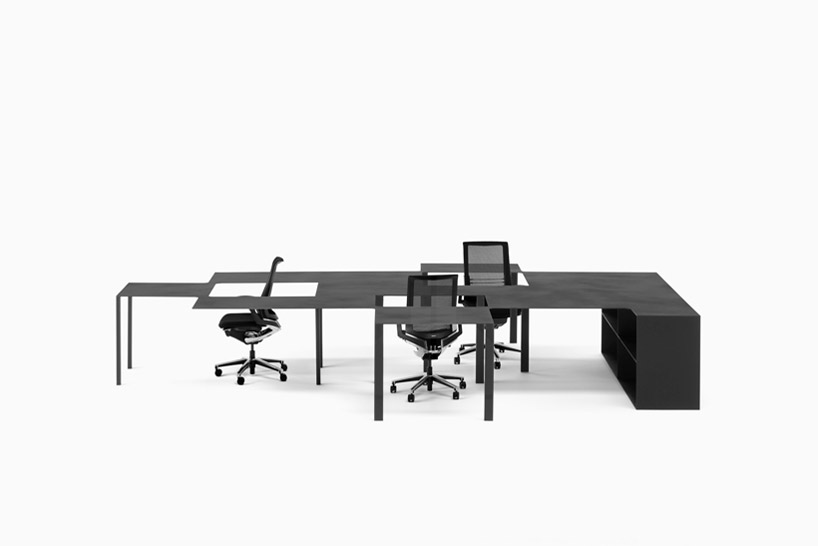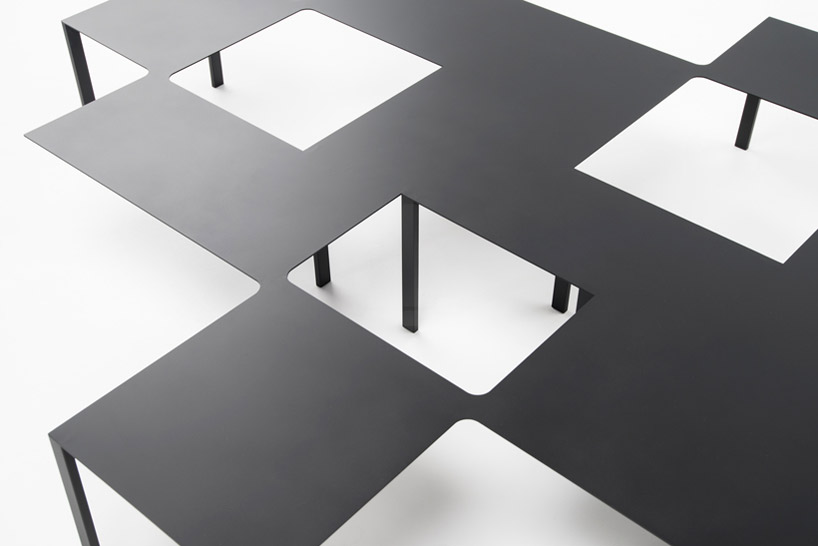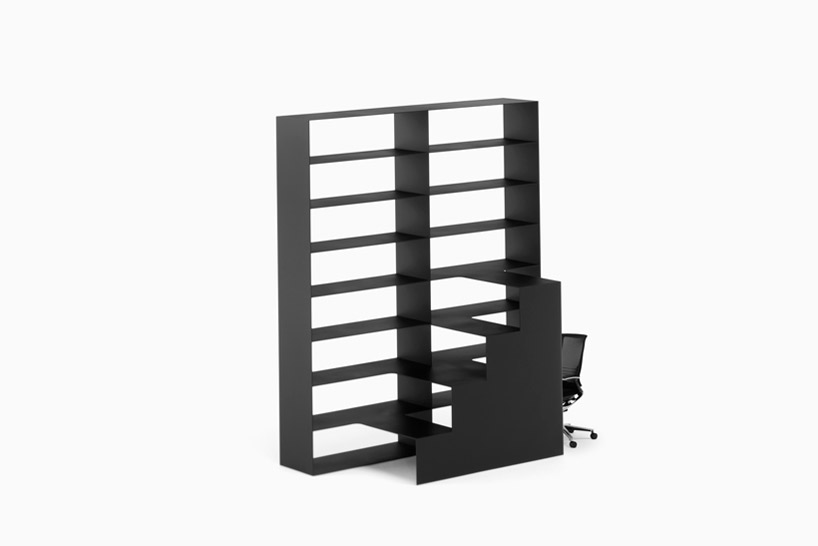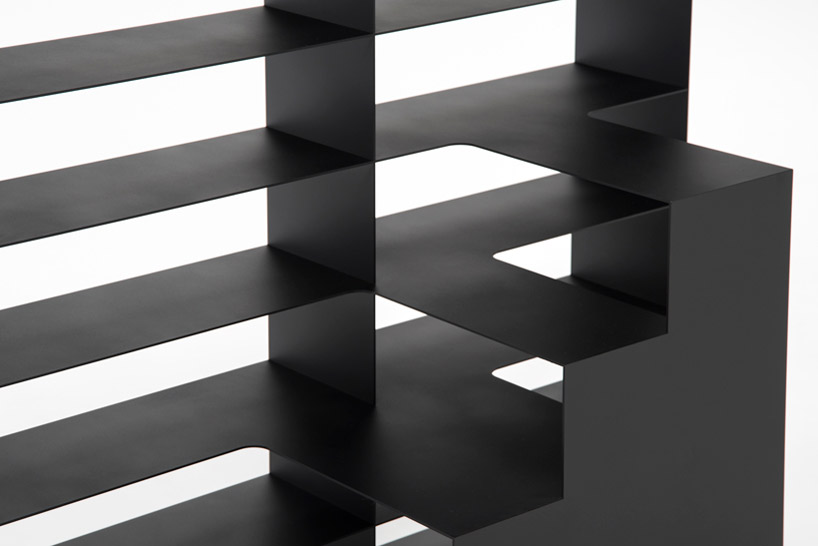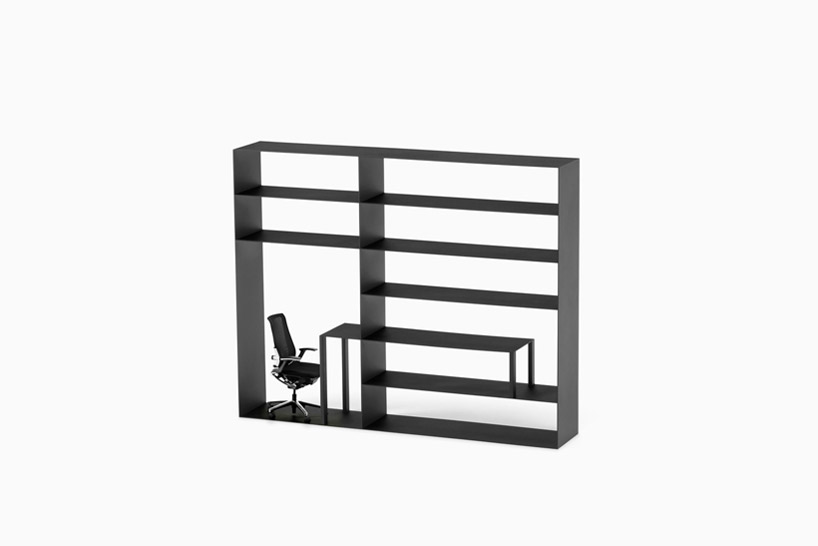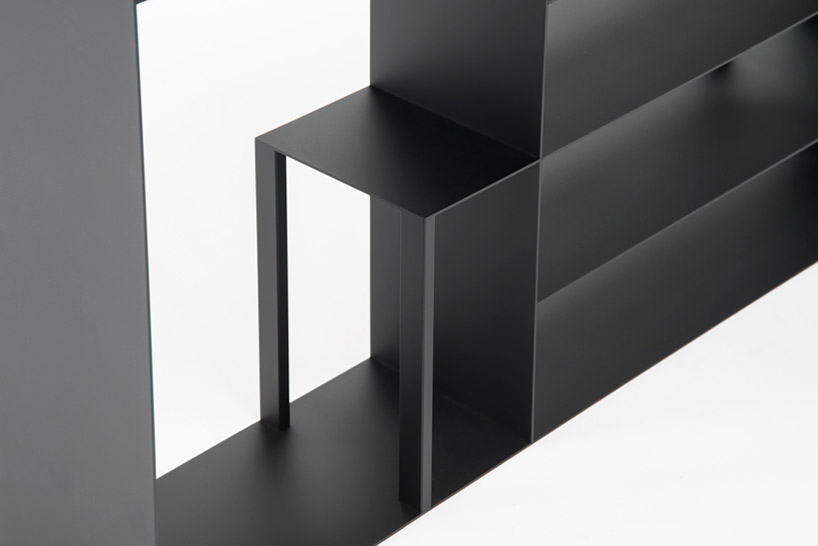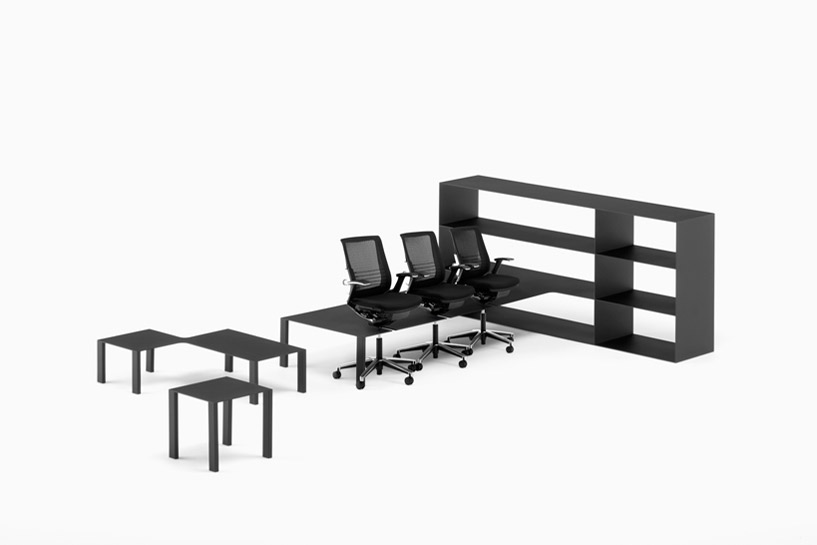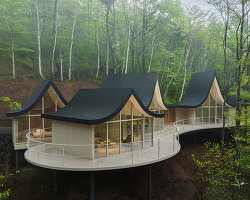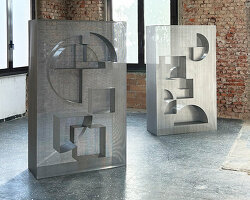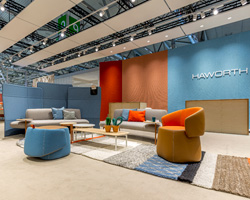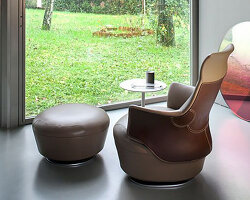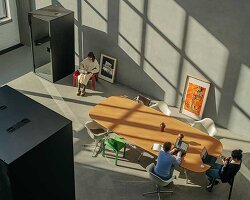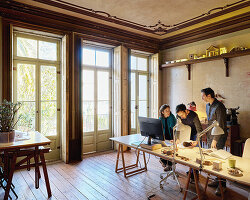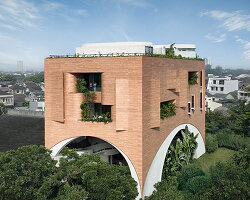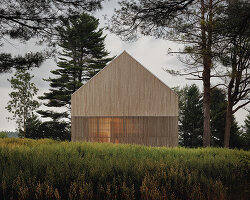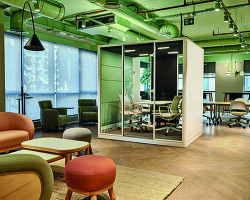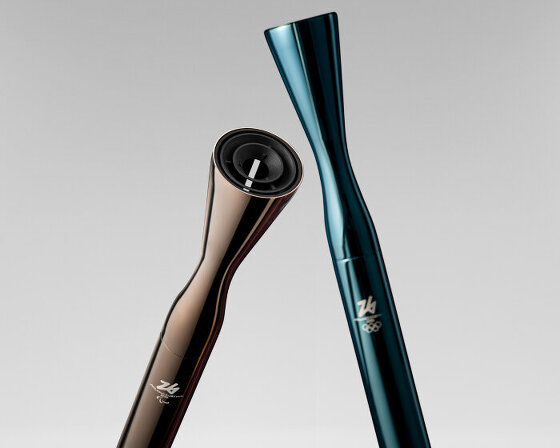KEEP UP WITH OUR DAILY AND WEEKLY NEWSLETTERS
happening now! partnering with antonio citterio, AXOR presents three bathroom concepts that are not merely places of function, but destinations in themselves — sanctuaries of style, context, and personal expression.
uncover the colorful legacy of italy's iconic train, designed by gio ponti and giulio minoletti in the '50s.
connections: +110
unveiled as well at the italian pavilion in expo 2025 osaka, the design uses fuel coming from cooking oils and animal fats.
connections: +190
discover our guide to milan design week 2025, the week in the calendar where the design world converges on the italian city.
connections: 69
'there is no real, defined space, there’s just the reflection’ – designboom speaks with Hermès artistic directors charlotte macaux perelman and alexis fabry.
