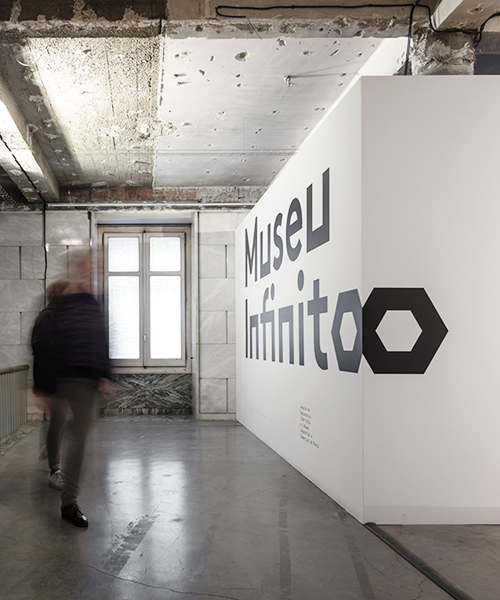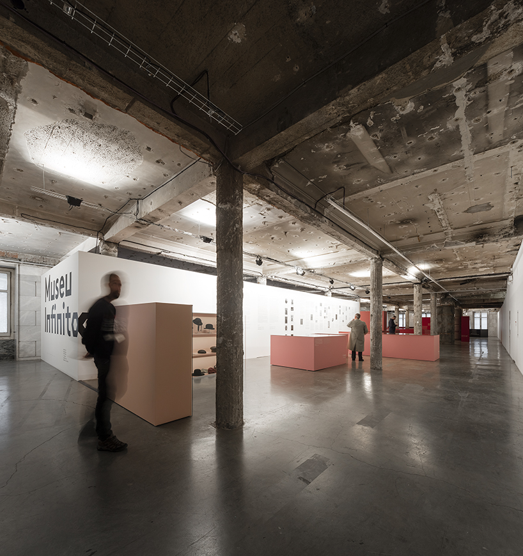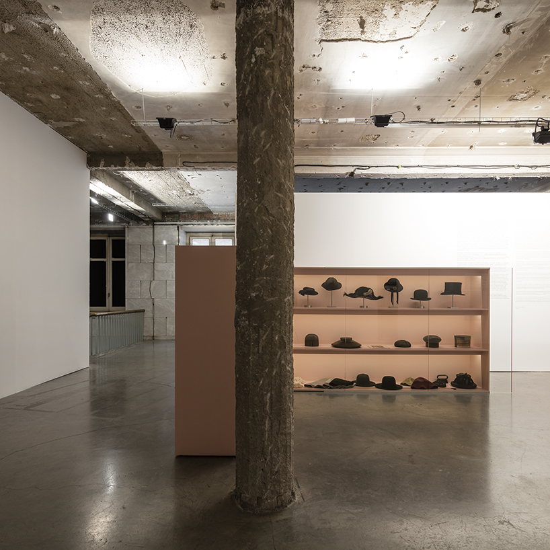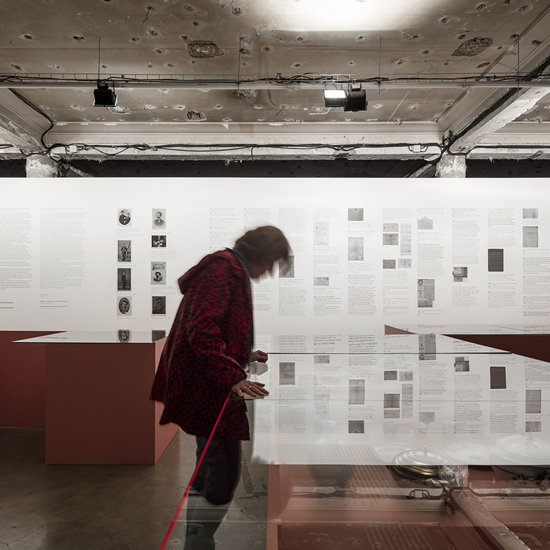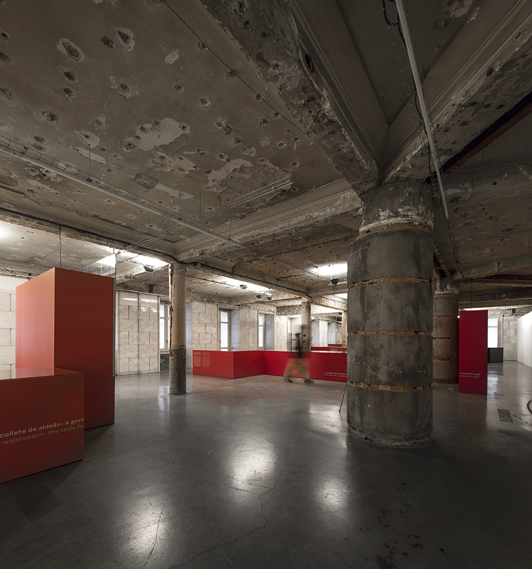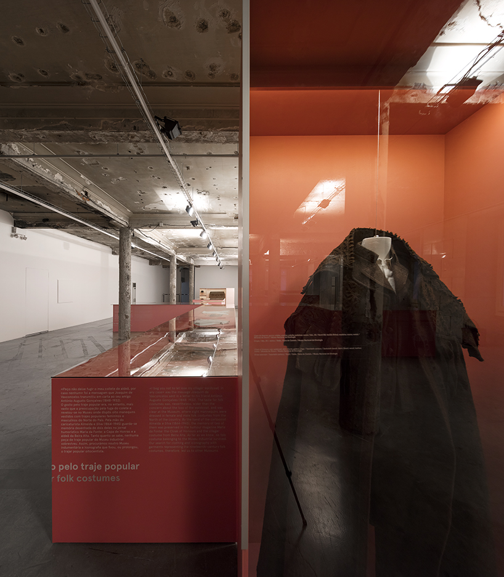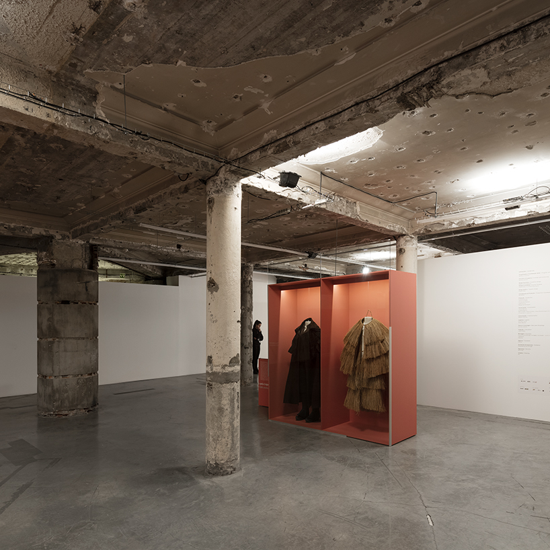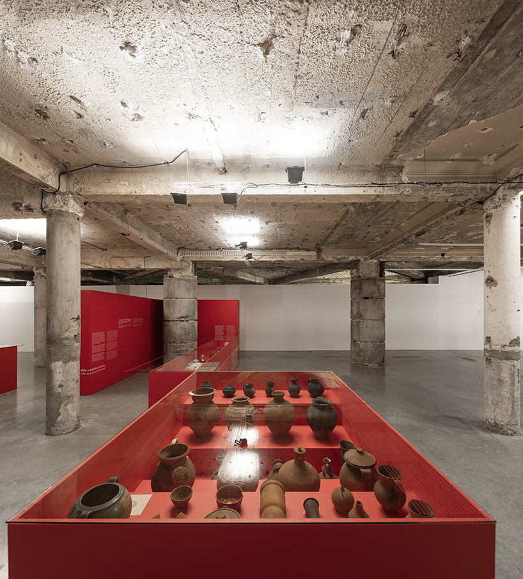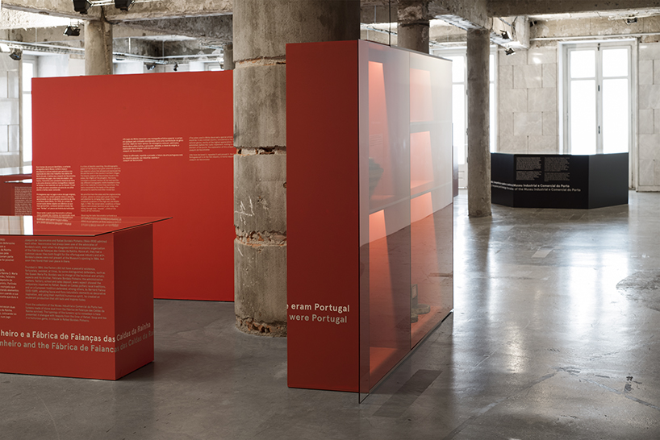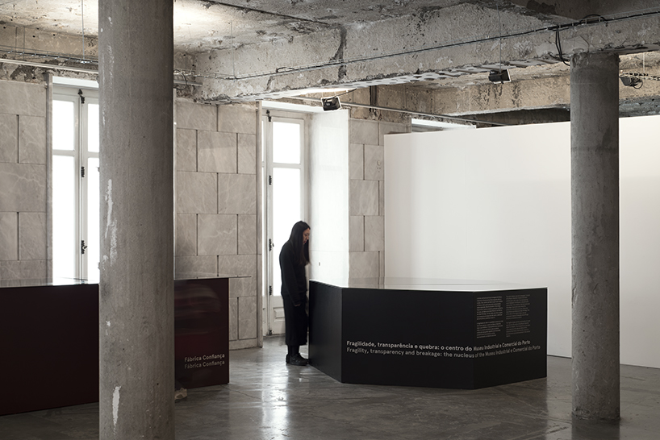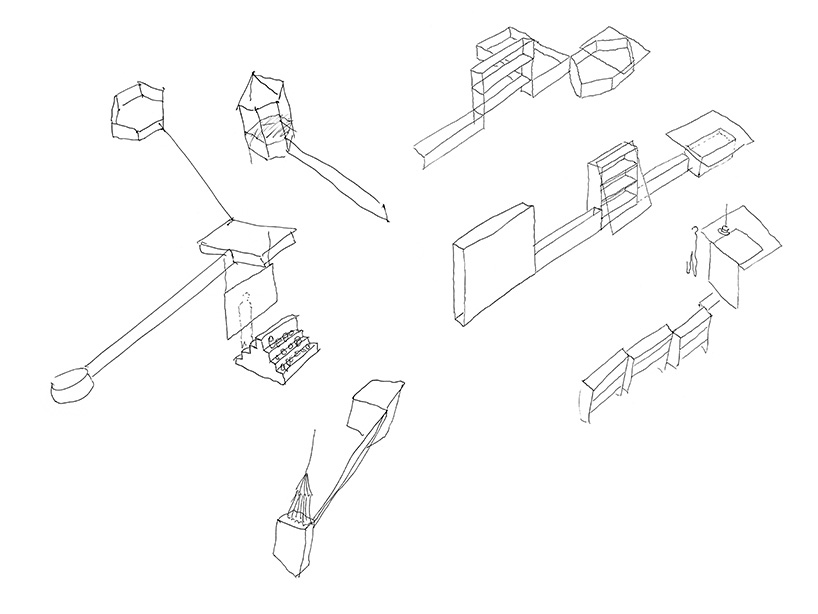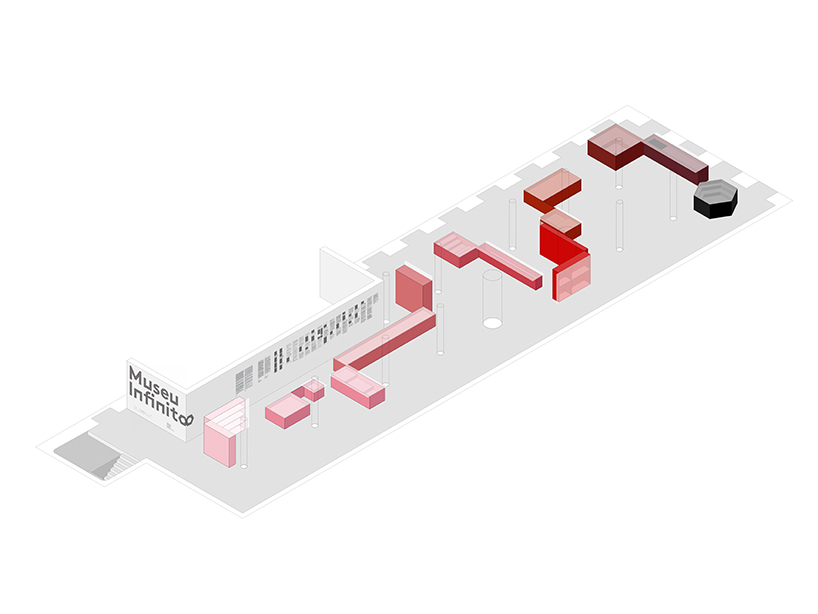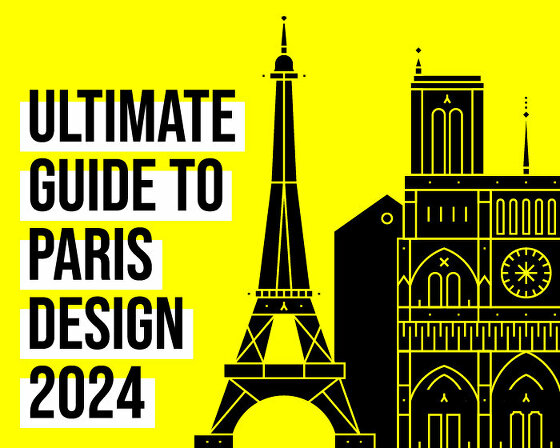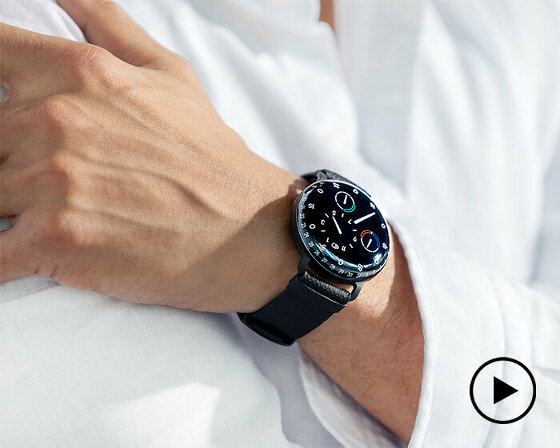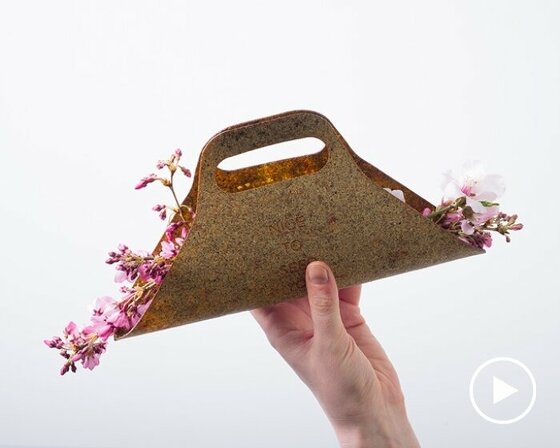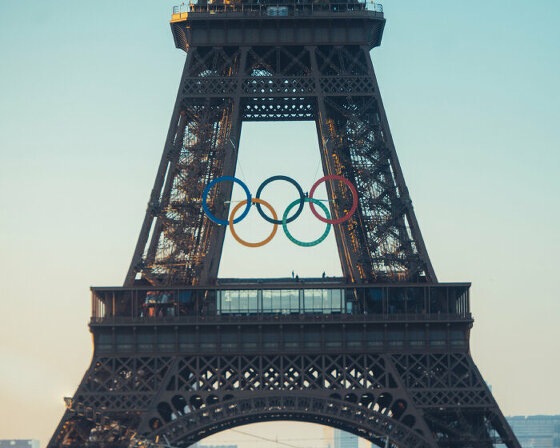KEEP UP WITH OUR DAILY AND WEEKLY NEWSLETTERS
PRODUCT LIBRARY
find out more about this year's maison&objet, as well as the must-see exhibitions, and cultural events in the run-up to paris design week 2024.
connections: 5
discover the magic behind ressence’s TYPE 3 BB2 watch - a mechanical marvel that looks like it is powered by LEDs but is purely crafted with hundreds of intricate pieces.
connections: +390
'by osmosis' explores a circular process in which waste generated by one process serves as nourishment for another.
connections: +230
explore the design and architecture of the paris 2024 olympics, as well as the city shows coinciding with the games.
connections: +630
