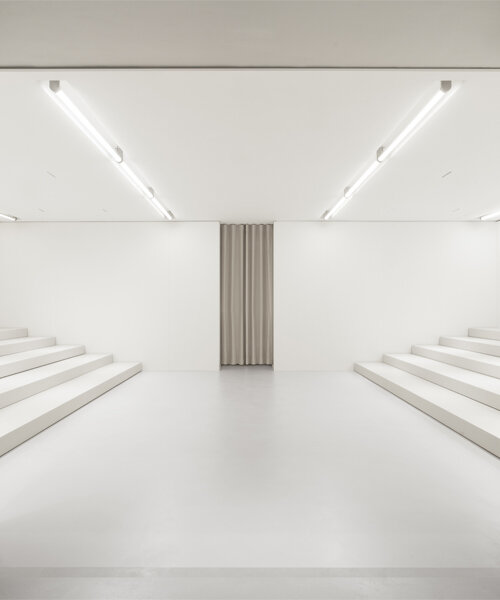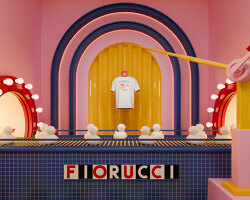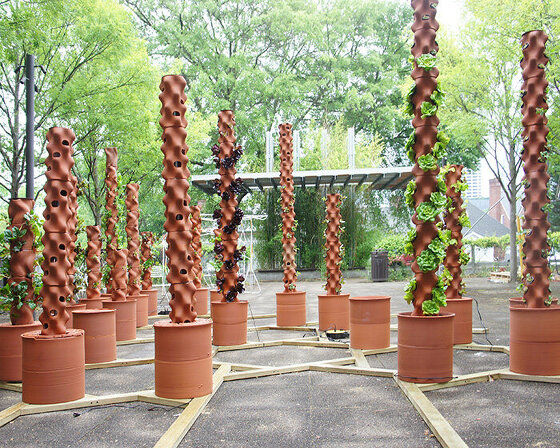inside the marsèll flagship store by lotto studio
In Milan’s Via della Spiga 42 emerges the flagship store of footwear and accessory brand Marsèll, representing Italian craftsmanship in perpetual dialogue with art and culture. The project spans 400 square meters across two levels, with a design signed by Berlin-based LOTTO Studio, combining the modulation found in Marcel Breuer’s rigorous architectures and the meditative atmospheres akin to Carlo Scarpa’s designs. After eight months of intense teamwork between the brand and studio, the flagship completes, resulting in an open, modern, comfortable, and solemn retail space, with subtle nods to experimentation and retro-futurism.
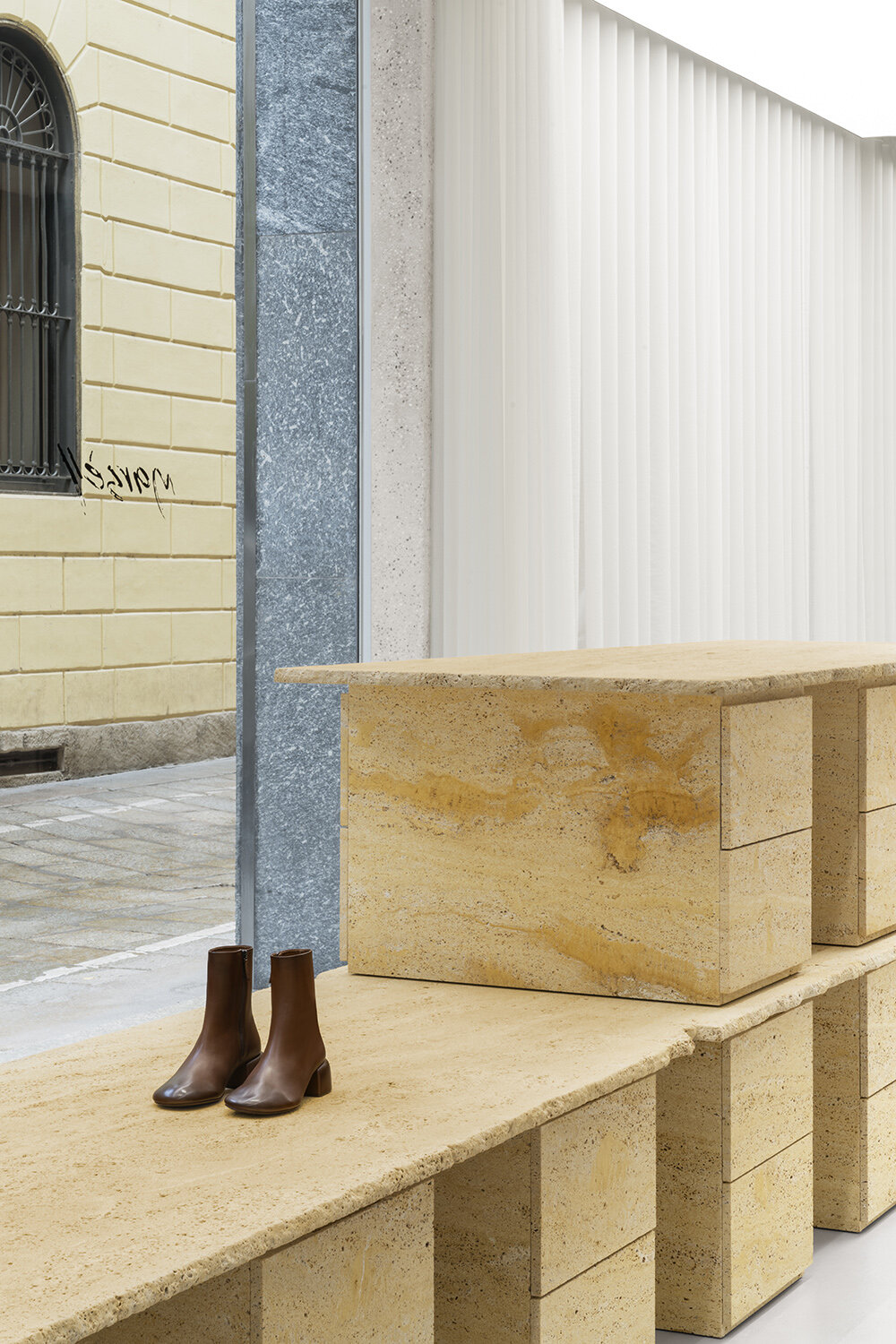
all images © Alessandro Saletta – DSL Studio
a timeless, versatile retail space unfolding over two levels
The Marsèll flagship store by LOTTO Studio (see more here) unfolds over two floors. The street-level features men’s and women’s collections, alongside a gallery area to showcase collaborations and site-specific artistic projects. The underground level operates as a multifunctional forum, displaying the Marsèll shoe family and hosting gatherings, exhibitions, and conferences. There, a long-tiered seating encloses a central area conceived as an exhibition space. Visitors can access this space, accessible via a grand staircase adorned with a walnut wood bookshelf which has been built as a ‘permanent artwork,’ extending its full height and acting as a unifying element between both levels. The design team also fitted the store with a system of curtains that flexibly partition spaces for an ever-evolving audience.
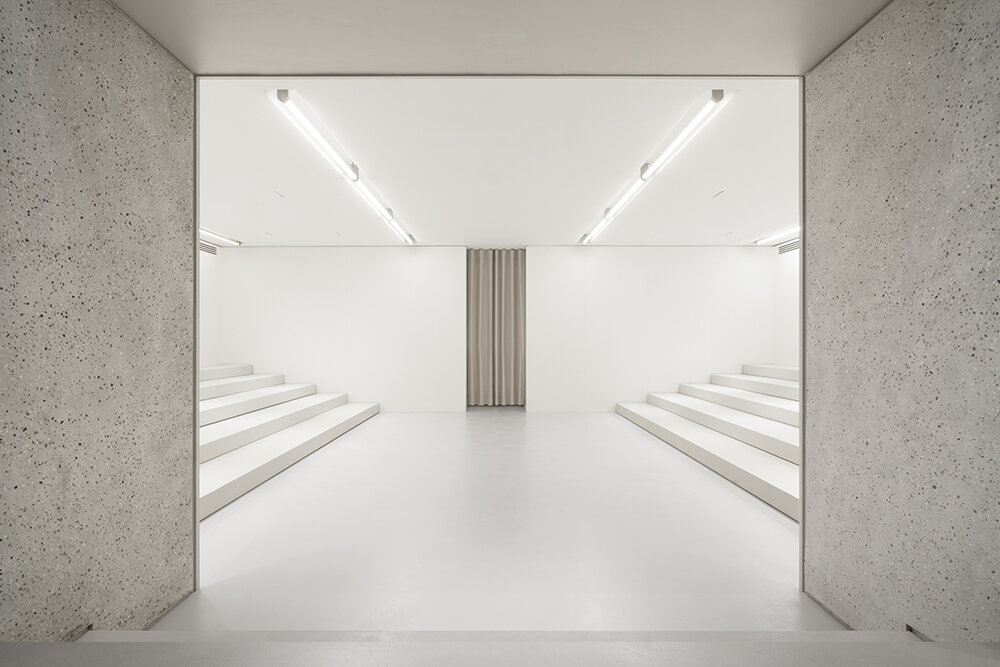
Marsèll flagship store houses a multifunctional forum
travertine meets wood and cement
Materials were meticulously and wisely chosen to exhibit different finishes resulting from constant, never-satisfied research. With that said, two main elements, juxtaposed to define the interiors’ geometry, take precedence: earth-stone and space-air. Travertine is selected to characterize the women’s area, walnut wood for the men’s section, while stainless steel, glass, leathers, and hues inherent to Marsèll’s DNA, pair up nicely with translucent fabrics. Walls are built from a mix of cement and gravel, sourced from the Brenta river form perimeters for a more flexible and contemporary interior. ‘The obsession and continuous quest for materials and their combinations have resulted in a space skillfully merging design and craftsmanship,’ notes Marco Cima, Marsèll’s Creative Director and Founder.
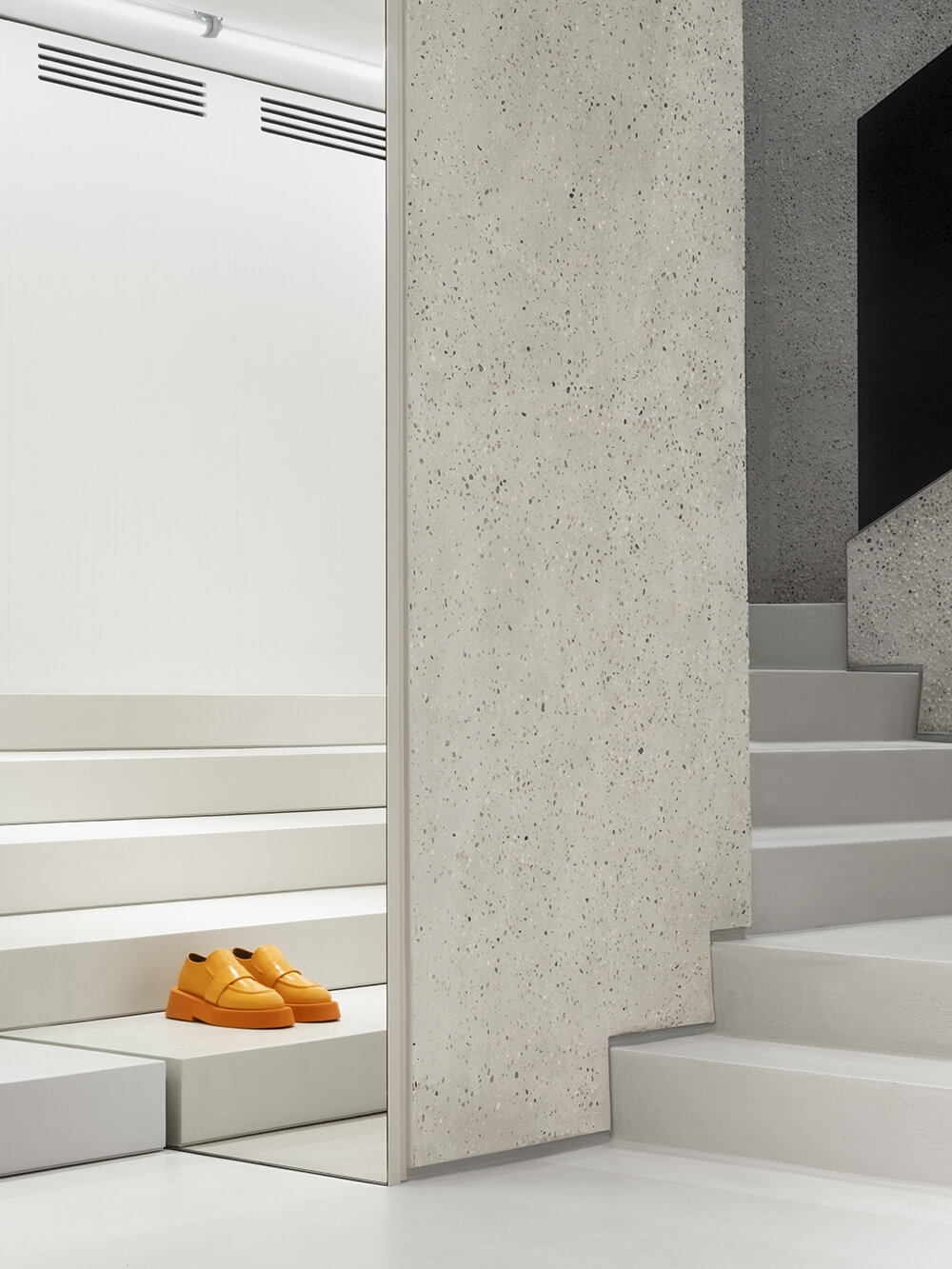
walls made of cement and gravel
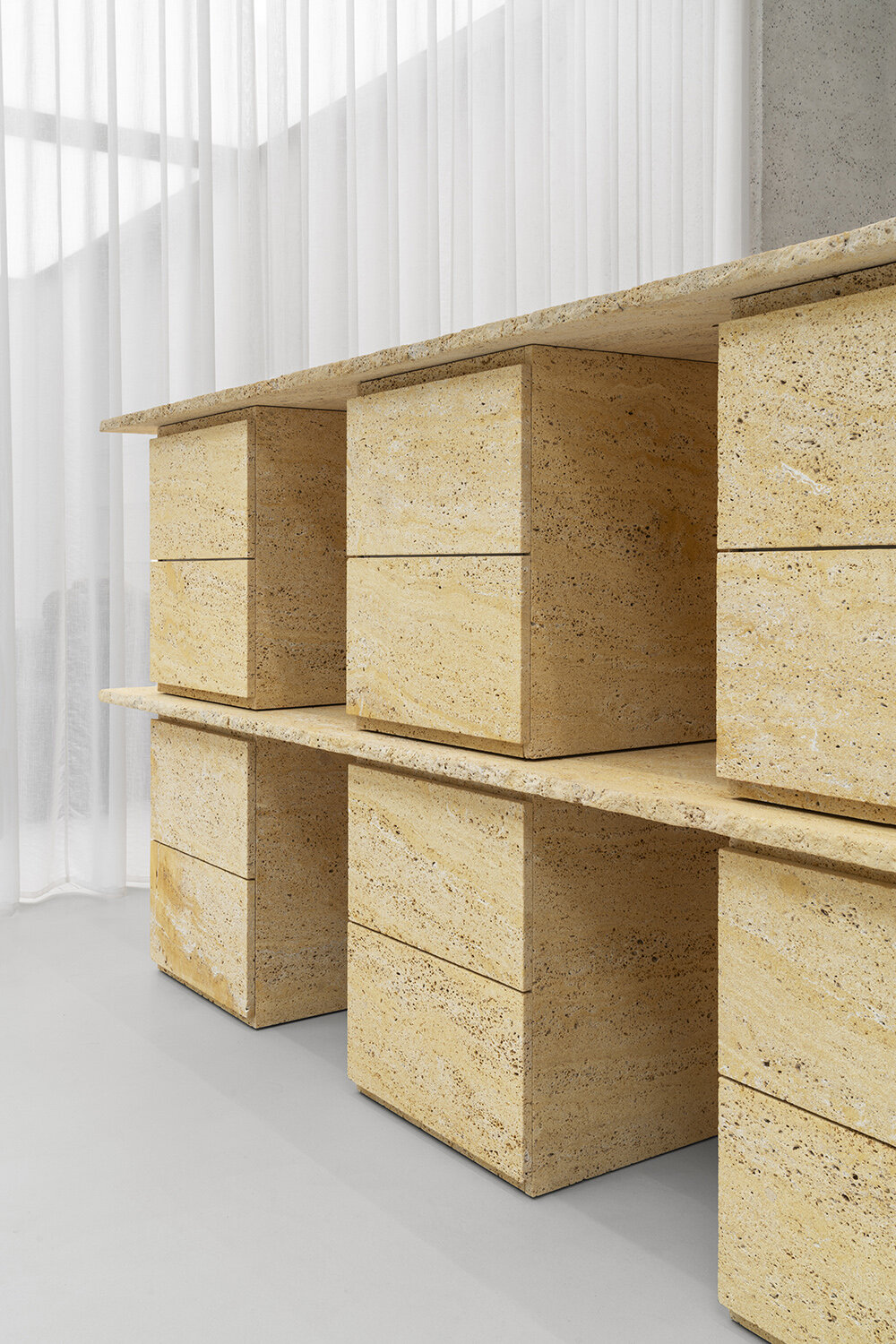
the material mix evokes a constant, never-satisfied research
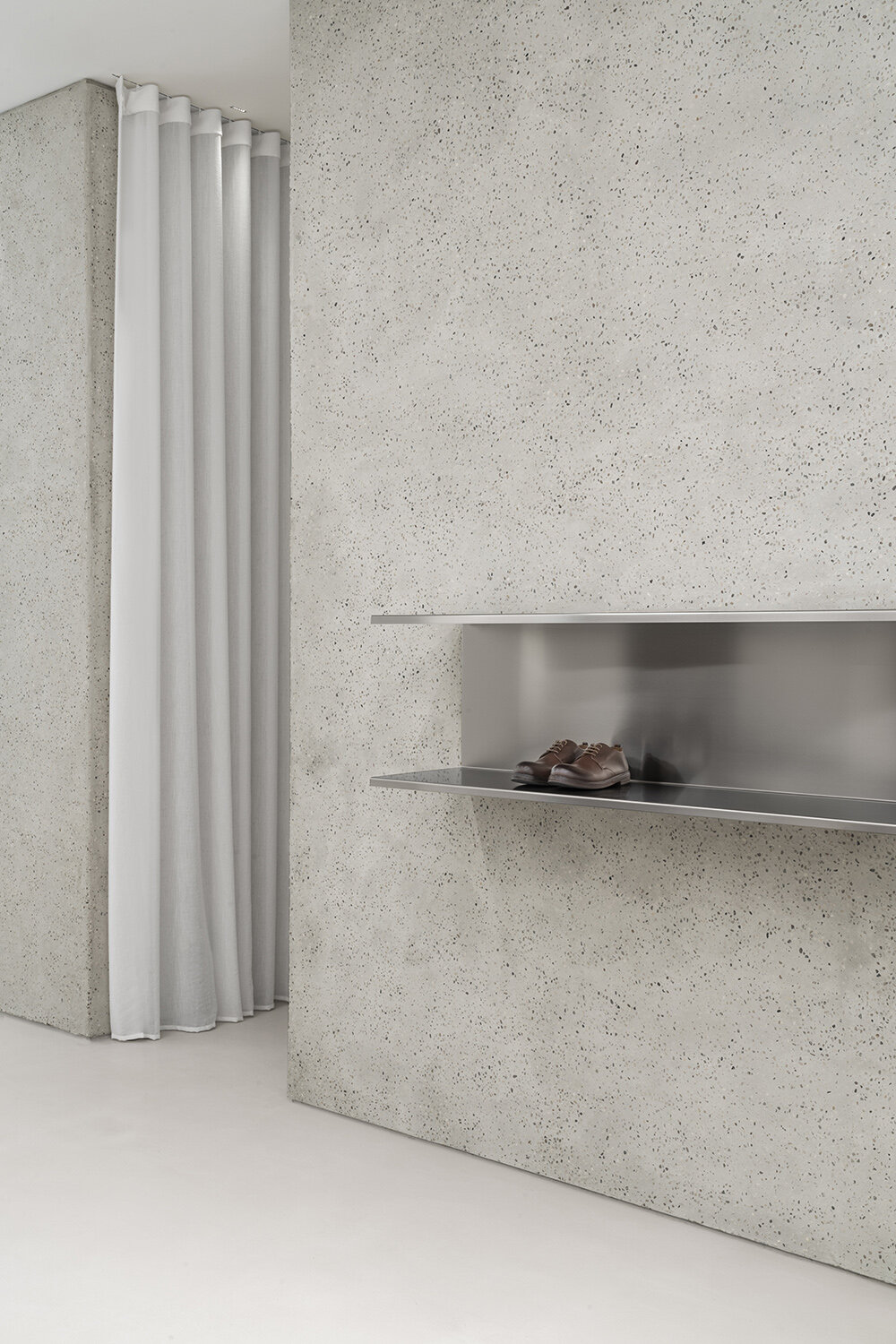
the underground level operates as a multifunctional forum, displaying the Marsèll shoe family
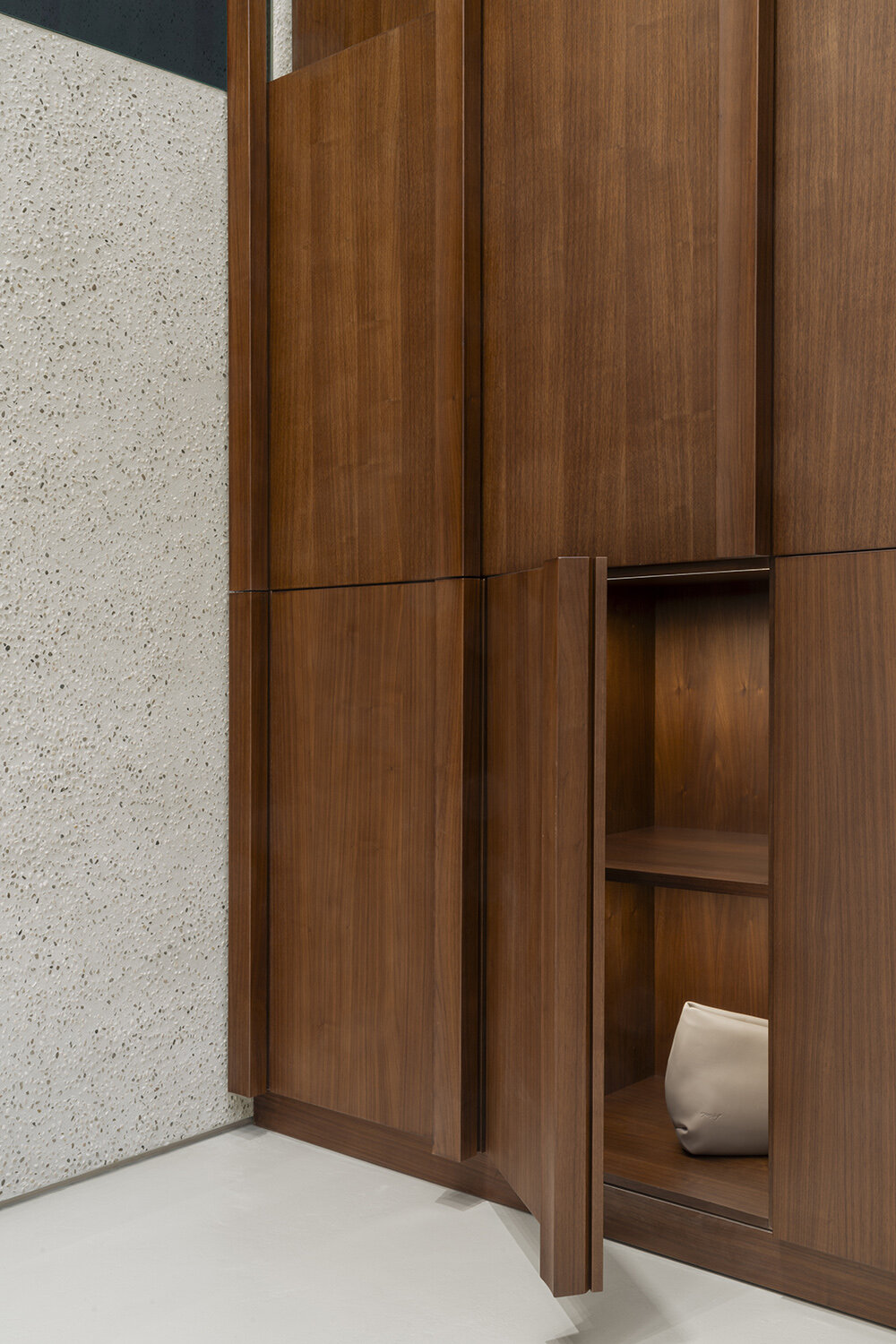
walnut wood defines the men’s section
project info:
name: Marsèll flagship store | @marsell.official
location: Via della Spiga 42, Milan
designer: LOTTO Studio | @lottostudio.mb
total area: 400 sqm
