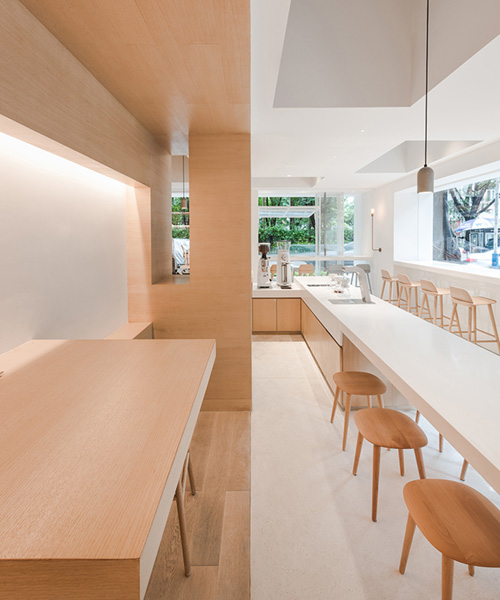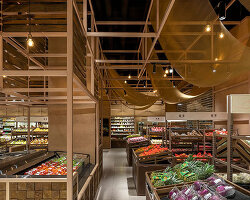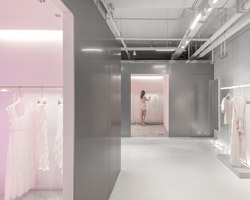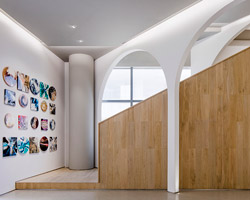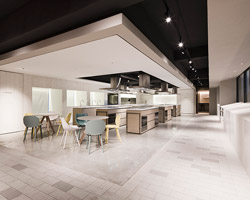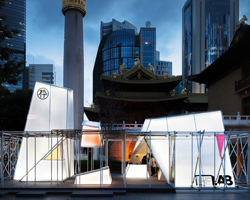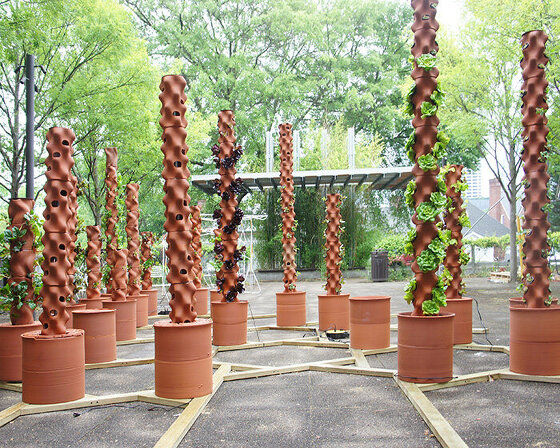lukstudio has revived an empty corner lot in a residential district of guangzhou, china, into a café and coworking space defined by several shapely white volumes. each prescribed a specific use, the collection of boxes that comprise the ‘atelier peter fong’ serves to distill the originally chaotic nature of the site into a calm and inviting collection of offices and studios.
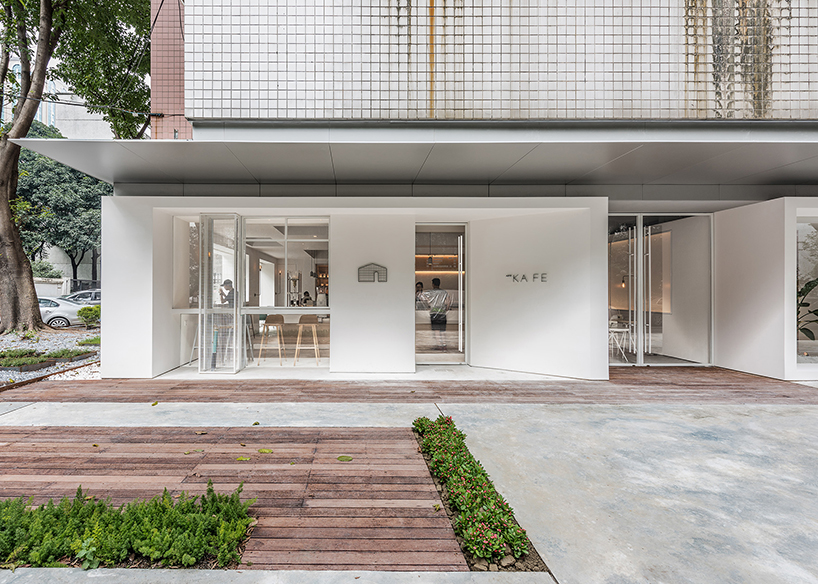
a floating metal canopy delineates between old and new
all images by dirk weiblen
from the outside, a floating aluminium canopy connects the volumes together while also creating a firm delineation between the old and the new. the three main boxes protrude from the interior, creating a coherent façade while simultaneously creating a number of ‘in-between like urban alleys’, that are intended to pique a passerby’s curiosity. each of these volumes contains a distinct program: café, brainstorming area, meeting room and lounge. in contrast to the brilliant white of the boxes, the alley ways are painted gray and left with their original structural ceiling, playing with combinations of hues and textures. this sense of diversity and balance is what won the project its name: ‘in and between boxes’.
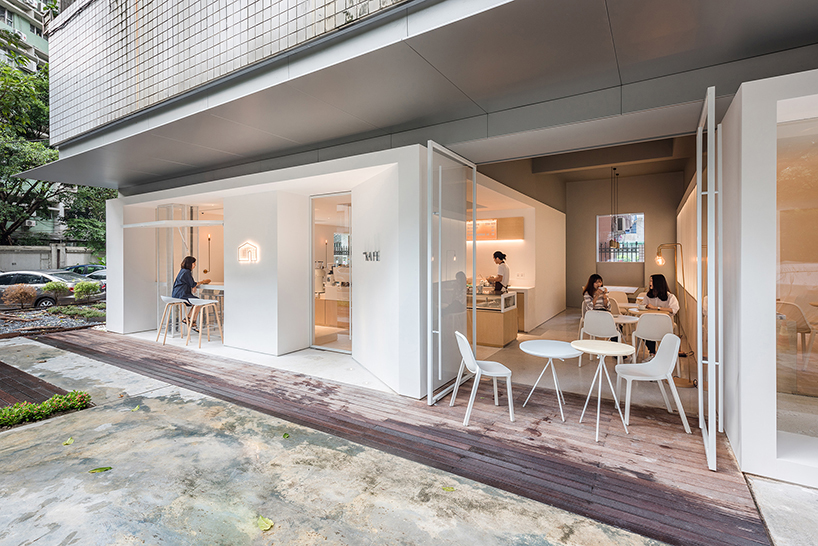 the ‘alley’ spaces are painted grey, injecting the white volumes with space of a different shade
the ‘alley’ spaces are painted grey, injecting the white volumes with space of a different shade
following a process of meticulous spatial carving, openings and niches are shaped within the volumes. large cut-outs connect the café to the exterior and frame the surrounding greenery. on the inside, white ceiling pockets and wooden niches create a sense of intimacy. the office entry is also carved at its edge to feature a peaceful zen garden, which becomes a focal point and visually connects the different parts of the office together.
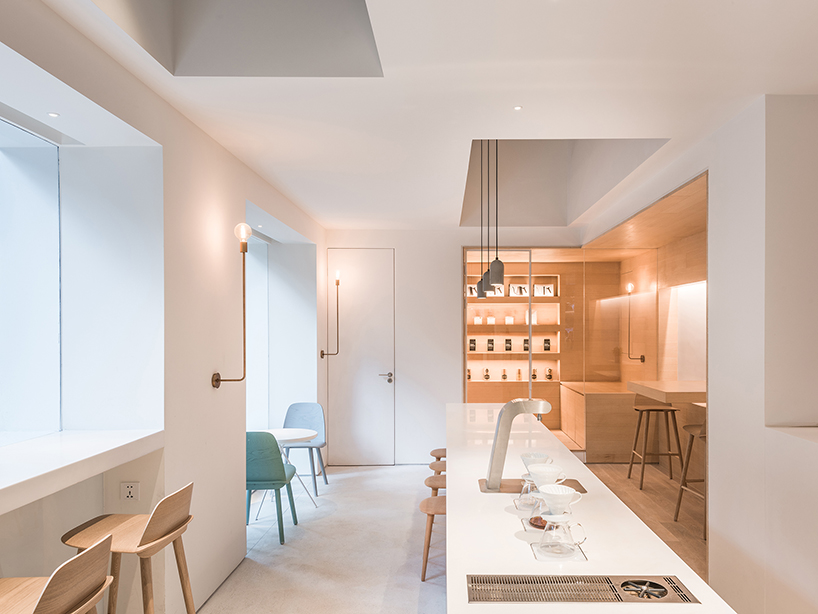
openings and niches are shaped within the volumes
smooth surfaces such as white walls and terrazzo flooring dominate the main space, serving as a canvas to capture light and shadow. the brainstorming box is lined with polycarbonate panels that form a subtle visual connection between the café and the workplace. intimate areas are characterized by organic elements, such as continuous timber panels in the brainstorming zone and remnants of an existing brick wall in the lounge. combining artisanal café culture with a collaborative co-working space, lukstudio adapts a contemporary social model to a local chinese neighborhood.
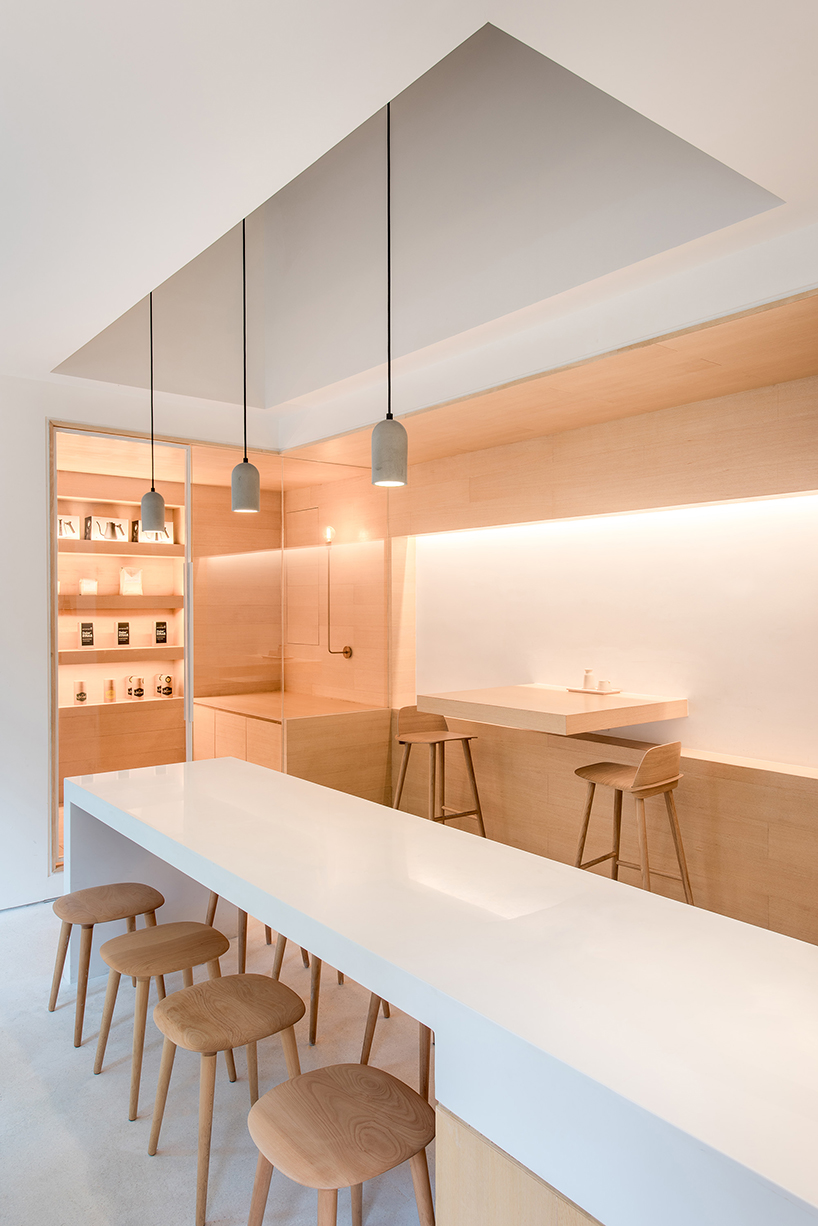
the cafe space is drenched in warm wood and brilliant whites
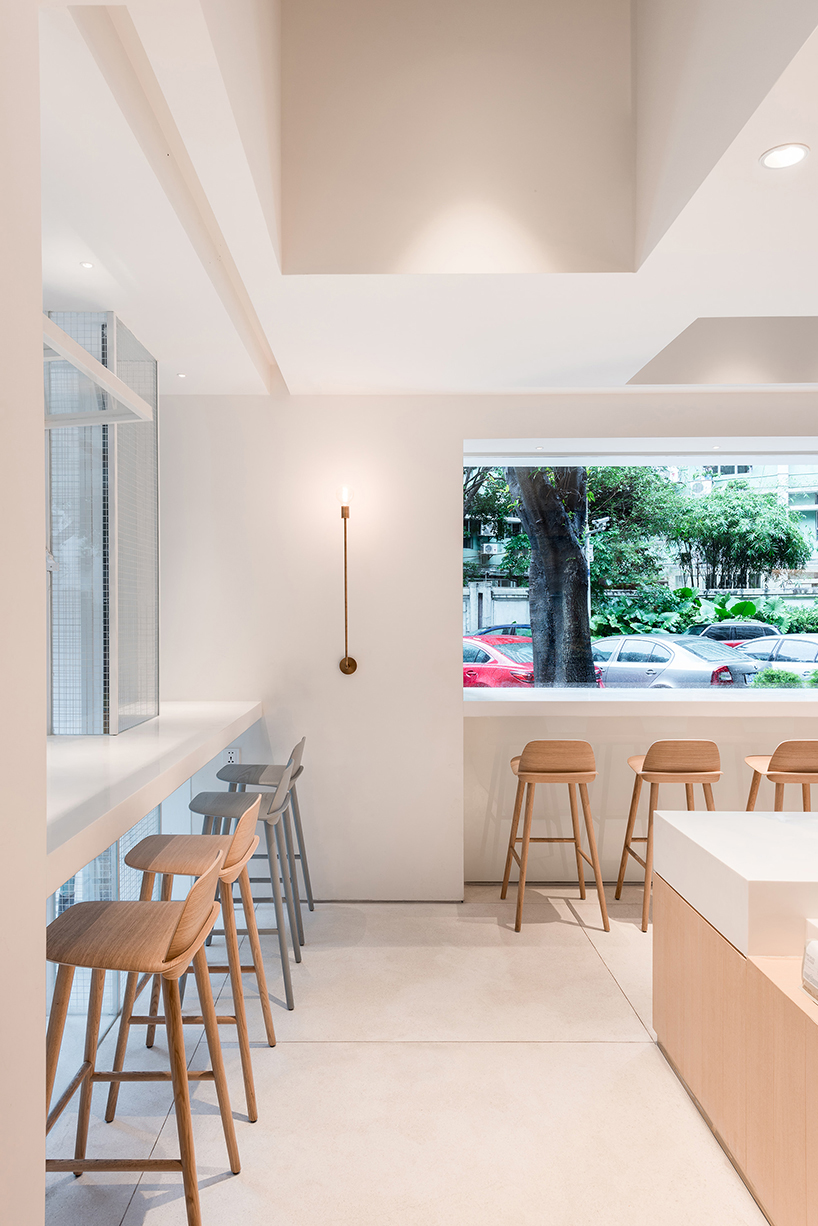
a minimal aesthetic is nuanced with subtle industrial additions
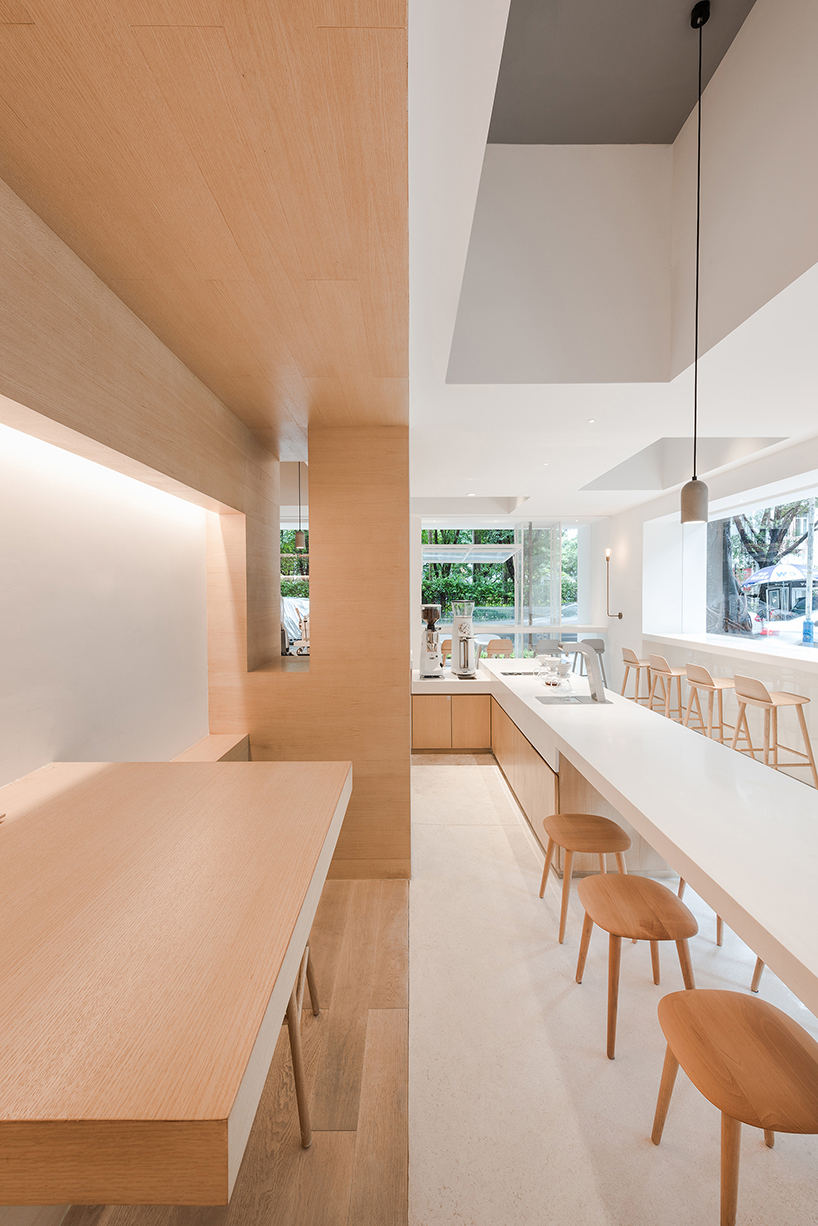
large cut-outs connect the café to the exterior and frame the surrounding greenery
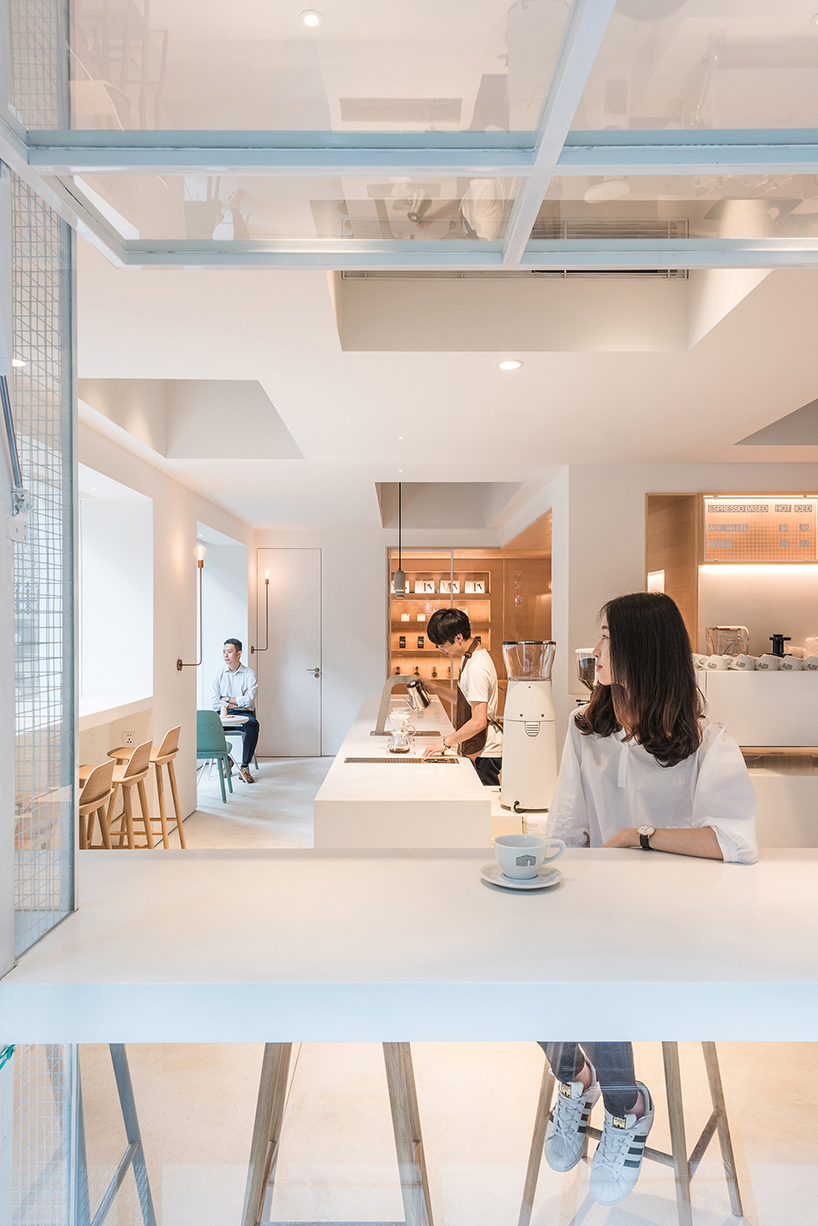
white ceiling pockets and wooden niches create a sense of intimacy
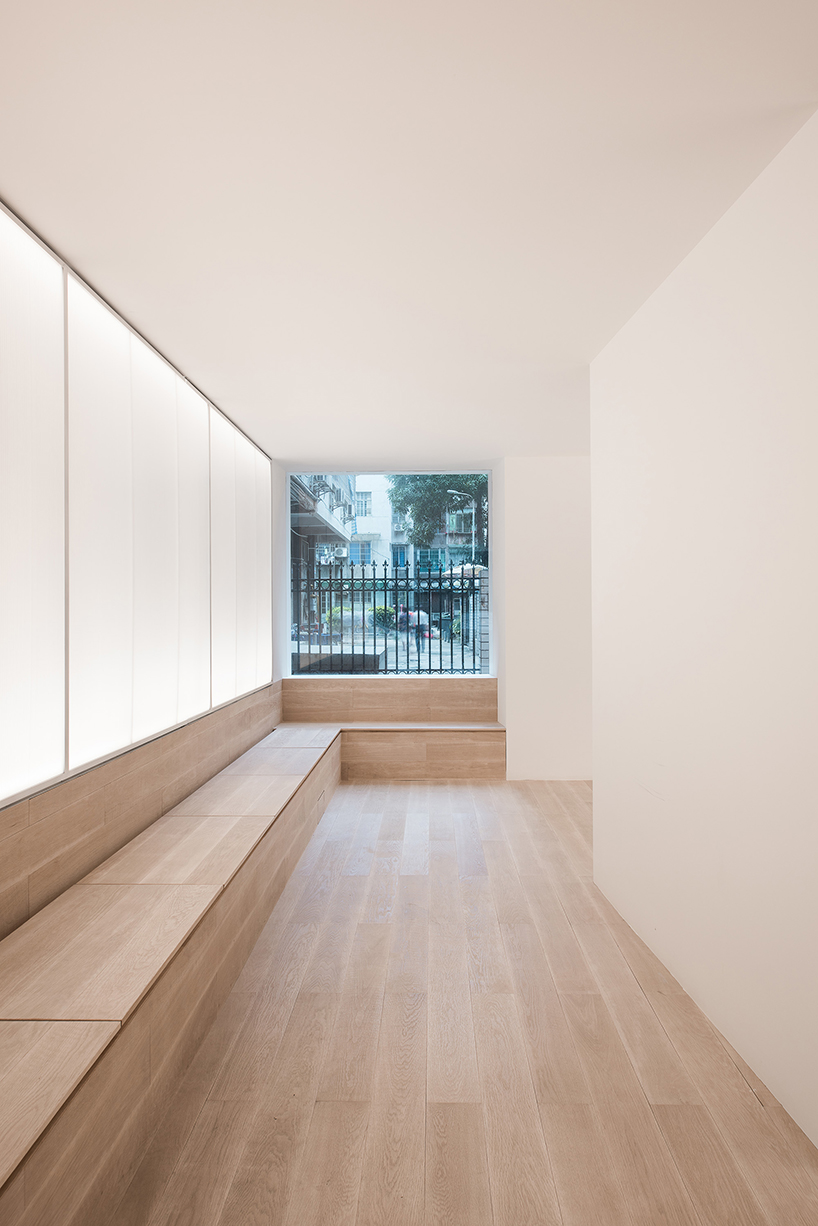
wooden stepped seating with under seat storage provide a place for concentration or relaxation
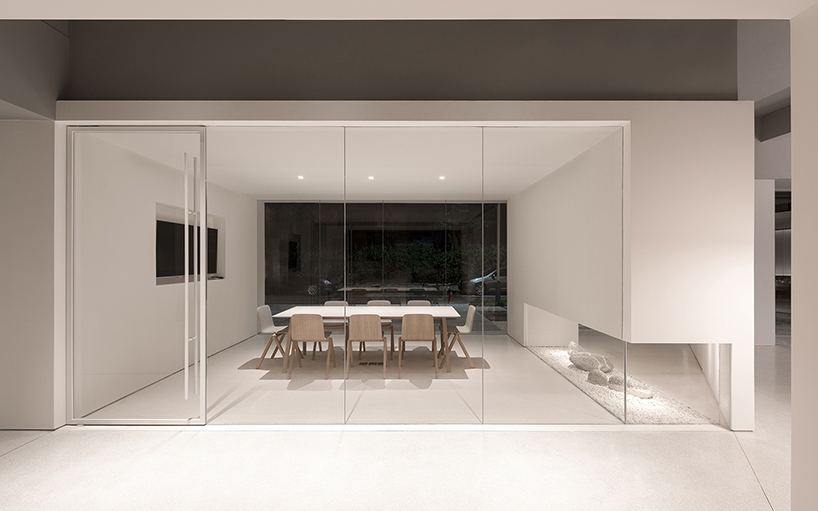
a carved niche makes room for a small stone garden within the meeting space
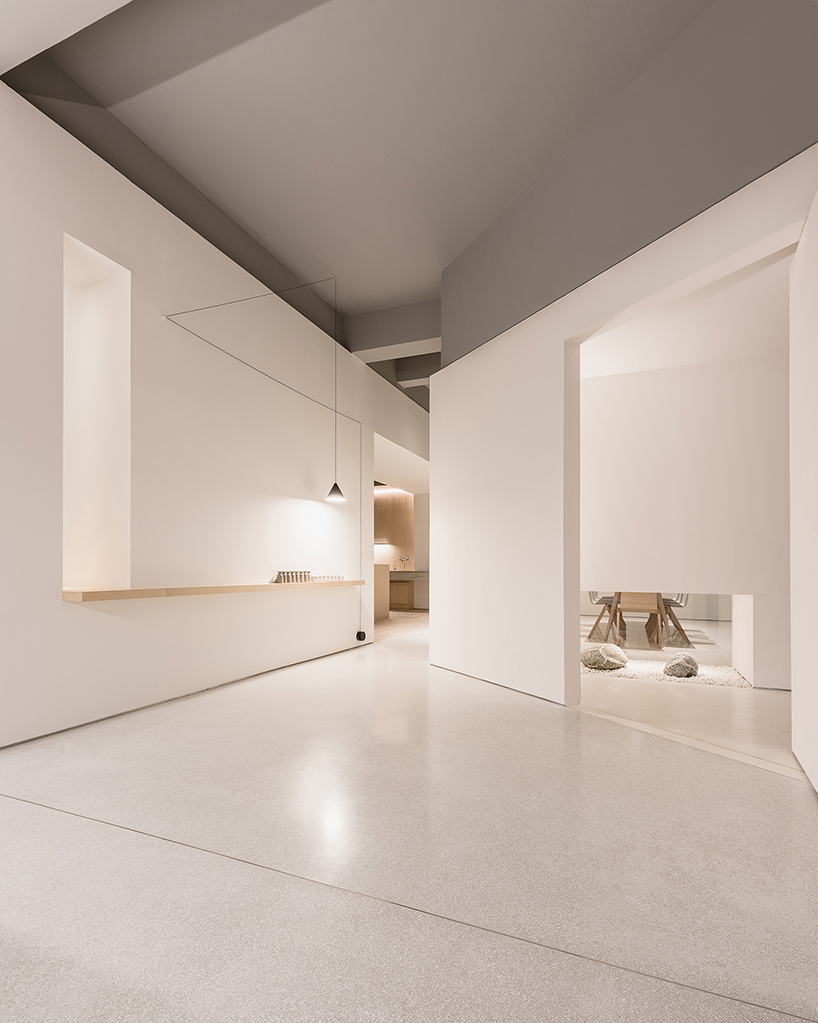
the working space are navigate by angles and lines, with perspectives shifting throughout the space
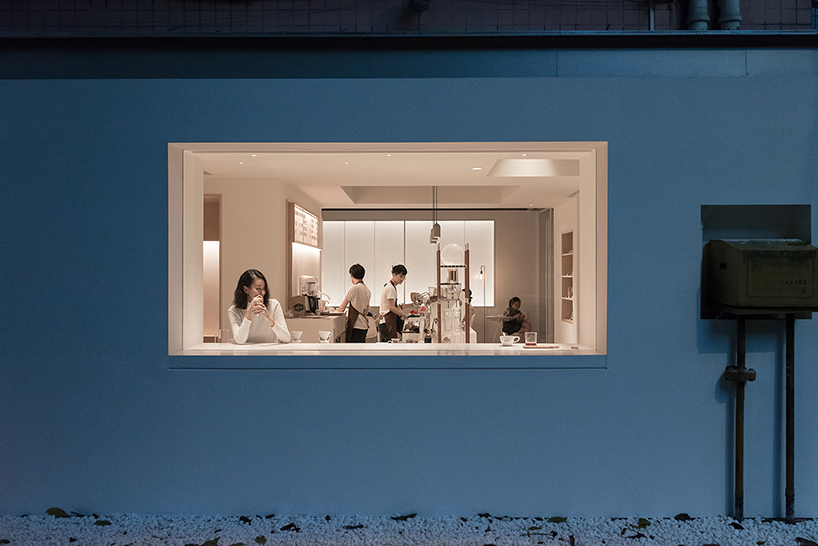
generous windows allow light to play within the offices, inviting locals to investigate the new addition
project info:
project name: in and between boxes for atelier peter fong
architecture and interior design: lukstudio
design team: christina luk, alba beroiz blazquez, ray ou, jin hong cai, shanyun huang
graphic design: evelyn chiu
furniture: emeco, hay, muuto, paustian, peixin
lighting: bentu, flos, tons
net area: 250 sqm
location: no. 42 huakang street, tianhe district, guangzhou, china
design: july – november 2015
construction: feb -september 2016
photography: dirk weiblen
designboom has received this project from our ‘DIY submissions‘ feature, where we welcome our readers to submit their own work for publication. see more project submissions from our readers here.
edited by: peter corboy | designboom
