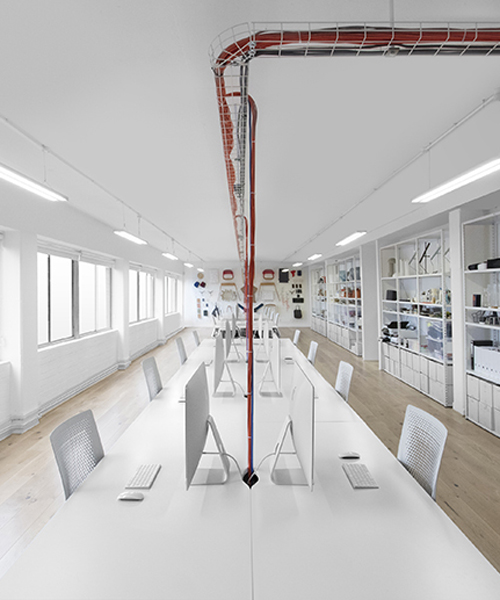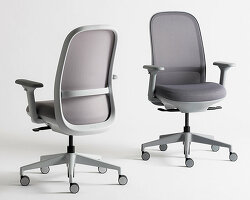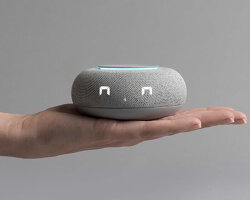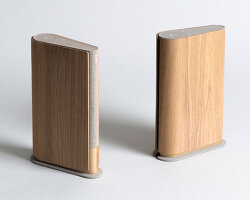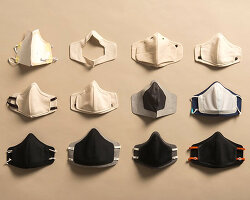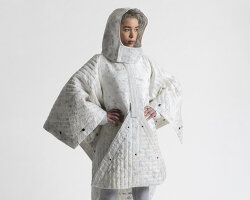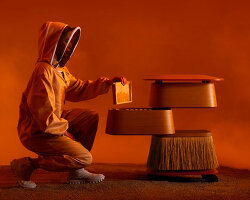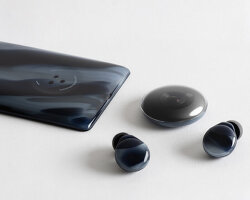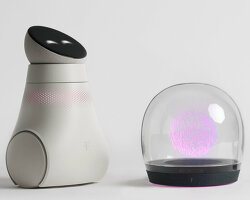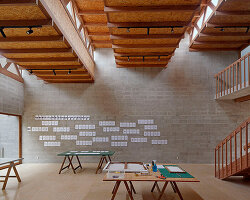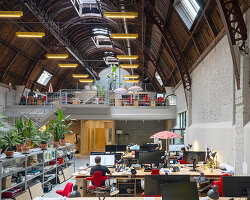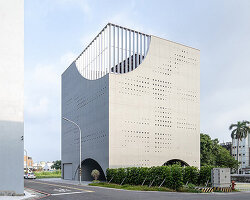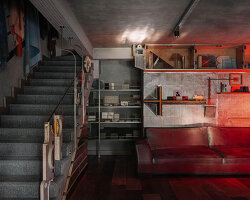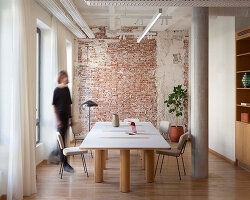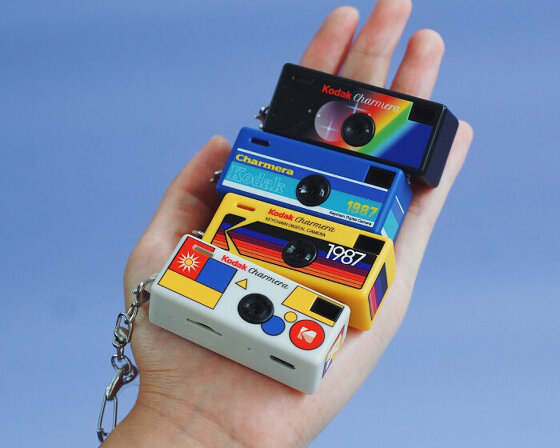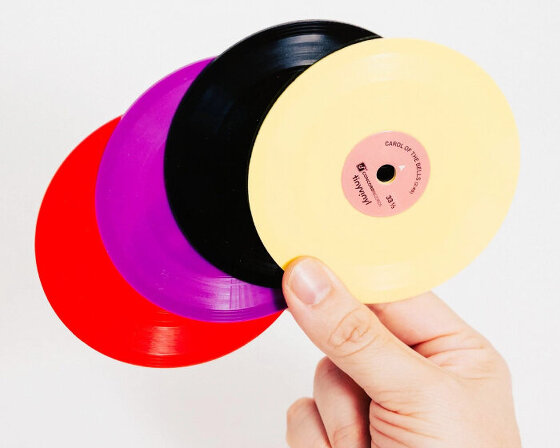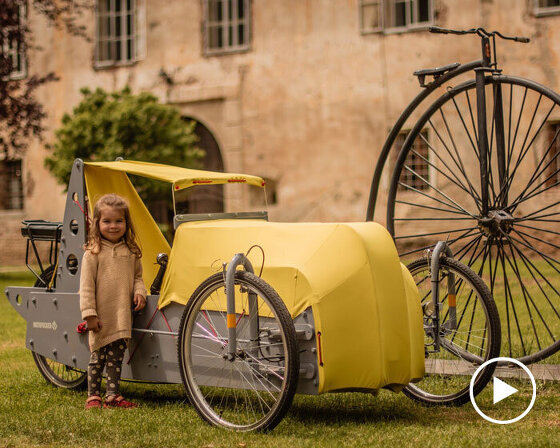layer is a london-based industrial design agency led by benjamin hubert and a growing team of creatives, delivering a wide range of award-winning products and services. recently, the team has relocated to east london, into a more personalized and refreshing coworking space that speaks volumes of the brand’s multidisciplinary scope — from UX/UI design to engineering, wearable technology and smart furniture.
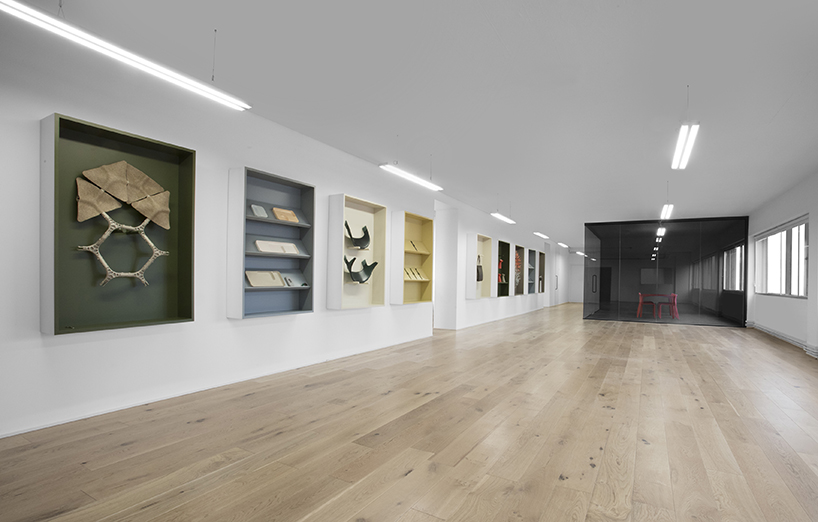
deep-set display boxes on the wall of the main break-out space
the interior of the 3,500 sq. ft warehouse in hackney has been designed by layer to create a highly functional, flexible and creative studio. the entrance is a customized black stained oak front door with a gloss acrylic ‘layer’ sign. this leads directly to the main break-out space, where recycled PET acoustic dividers can be arranged to accommodate flexible activities and workshops of varying sizes based on project needs. lightweight pair chairs by layer for fritz hansen surround circular tables to encourage collaboration and conversation within the adaptable screen system.
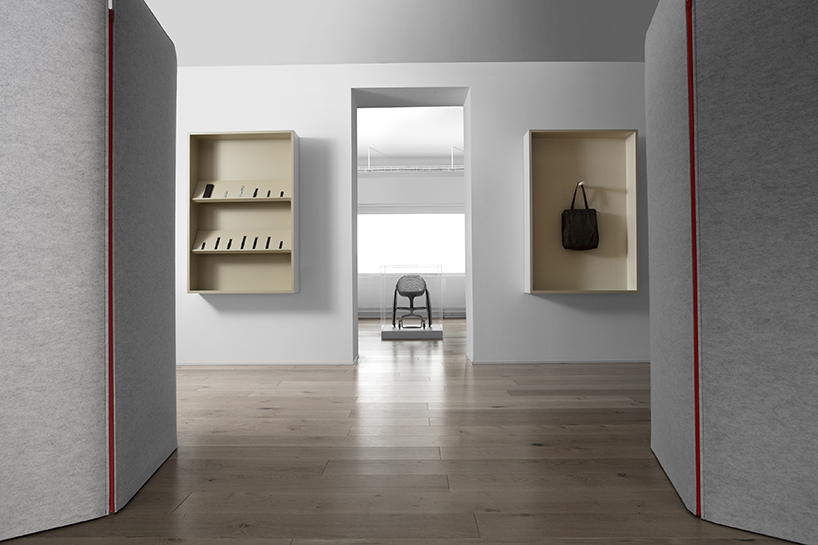
GO wheelchair is displayed in a perspex box at the centre of the workspace
additionally, deep-set display boxes on the wall of the main break-out space reflect colors and imagery of the studio’s new website, and showcase the latest products for visitors and clients. a separate kitchen and dining break-out is used for informal staff meetings and lunch. in this section, a warmer material palette of oak surfaces and soft grey walls encourages a more relaxed state of mind. the kitchen is lit by layer design’s best-selling spinning lights in matte grey.
LAYER – a strategic design agency
video © benjamin hubert
essentially, the studio is designed to develop the team’s creativity with a constantly evolving display of works throughout the interior architecture. the end wall of the main space has been clad in converted shop fittings that exhibit samples, materials, prototypes, tests, components from projects, and experimental research. dividing the studio area from the break-out area is a simple, industrial racking system storing and displaying scale models, materials, and production samples. the studio’s award-winning GO wheelchair, the world’s first 3D-printed made-to-measure, is displayed in a perspex box at the centre of the workspace, between two banks of workstations with vitra task chairs.
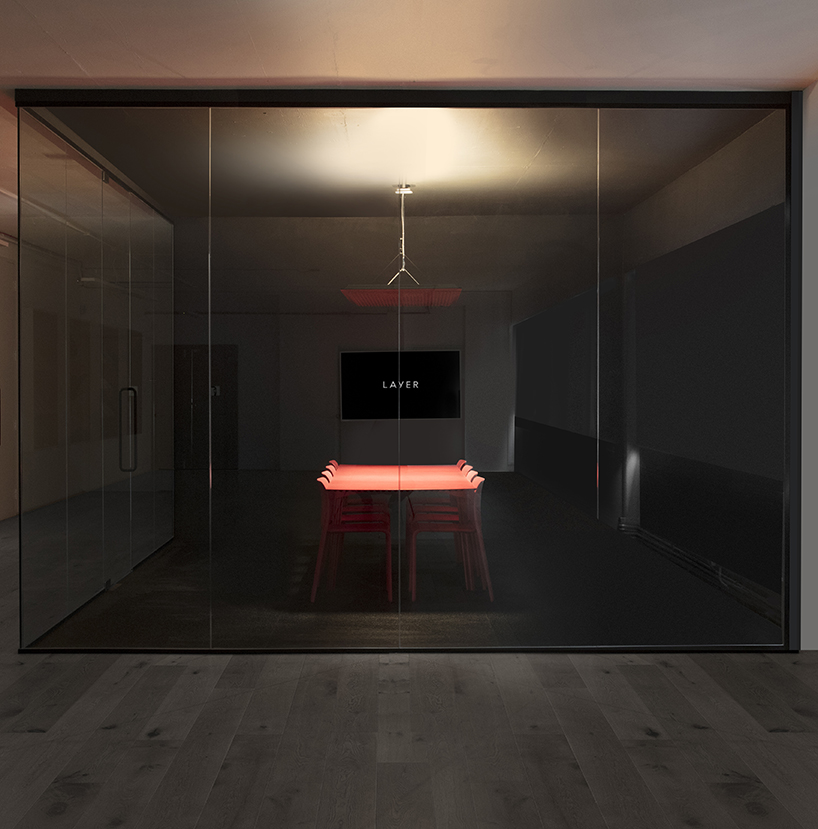
highly functional and flexible creative workspace
furthermore, exposed tech cabling throughout the entire studio gives the interior a raw and honest expression. it also allows the co-working environment to remain flexible by facilitating the expansion of desks as the team grows. this industrial expression extends to the workshop and prototyping areas, where racks display and store the studio’s samples. the workbench is a 50-year-old furniture found in studio since its conception, painted white to integrate it within the contemporary space.
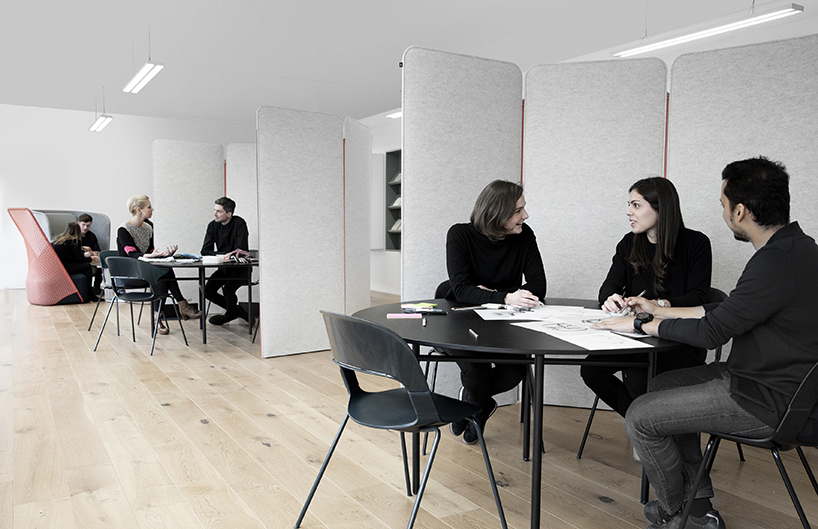
a team of 20 creatives from diverse backgrounds gathered in one room
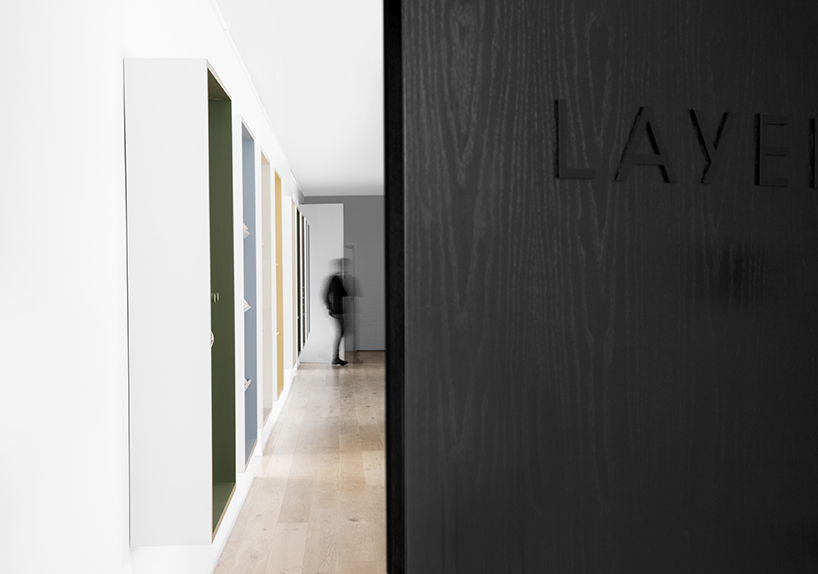
the entrance to the studio is a custom-made black stained oak front door
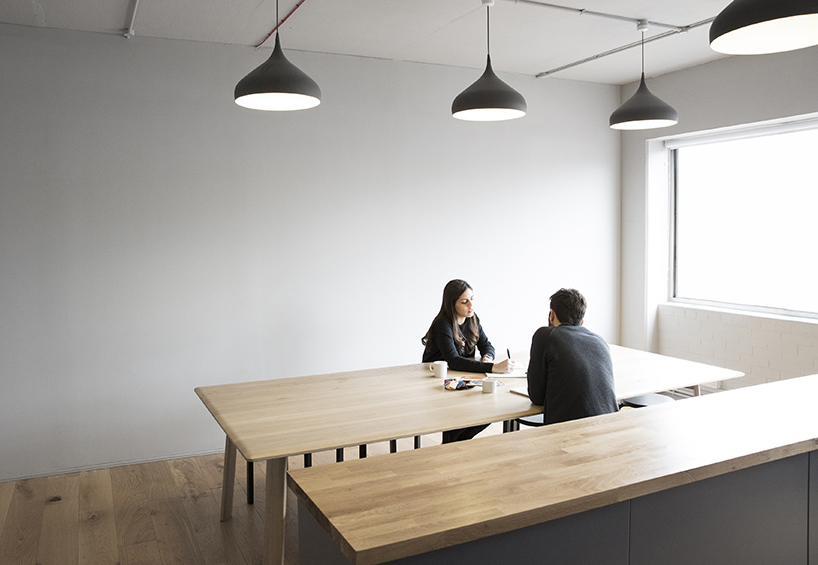
separate kitchen and dining break-out is used for informal staff meetings and lunch
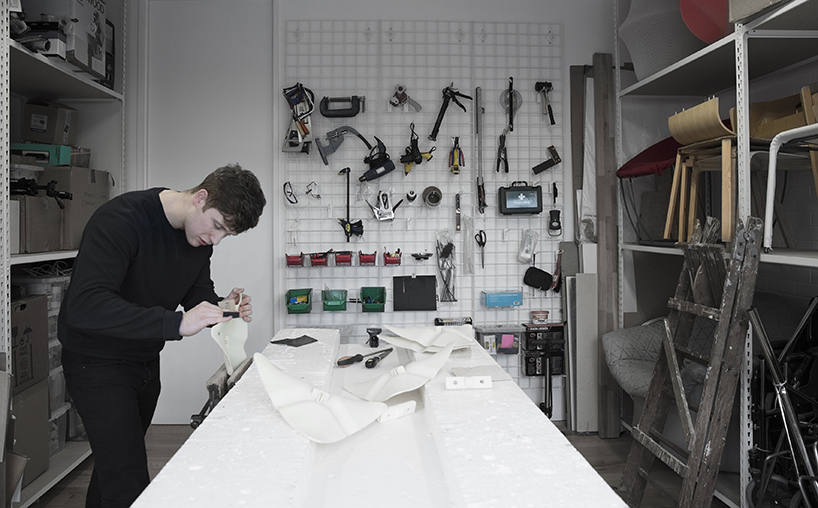
the industrial expression is extended to the workshop and prototyping area
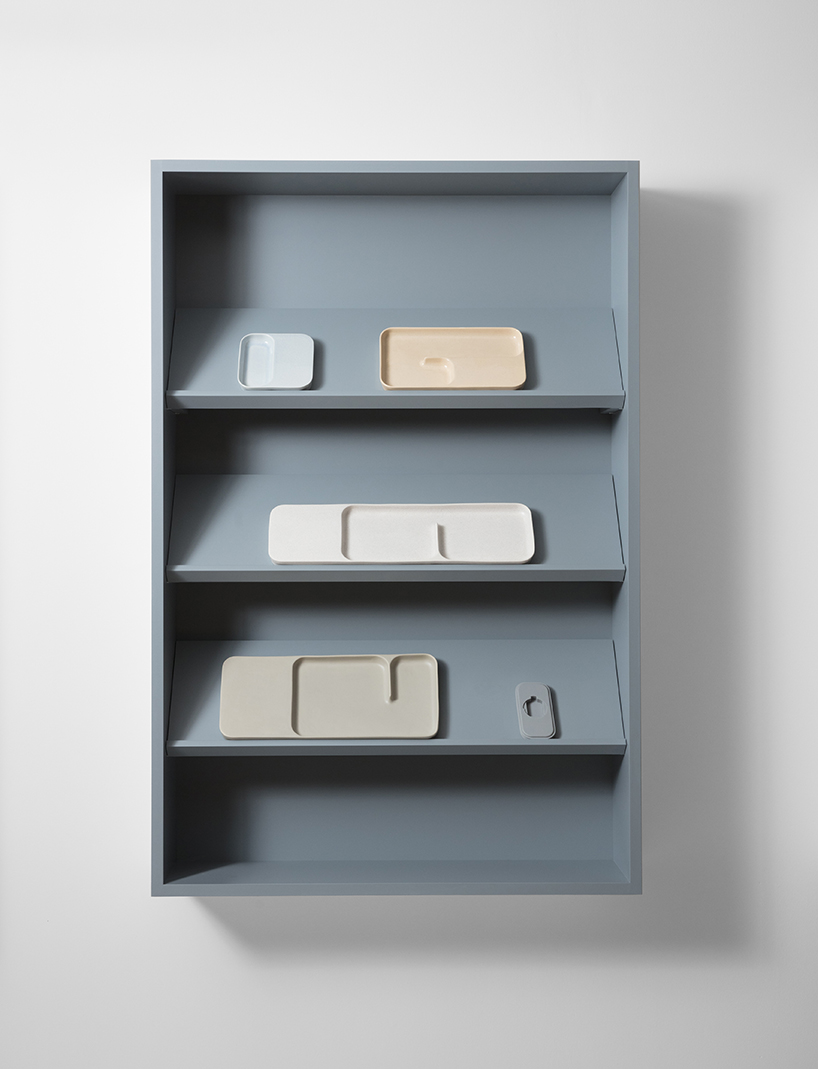
display boxes showcasing the studio’s work to visitors and clients
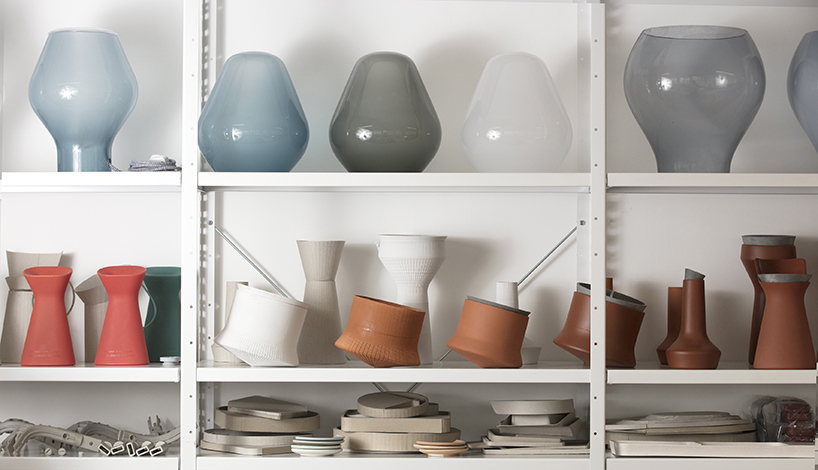
industrial racking system displaying scale models and production samples

designers analyzing user journeys on 3-meter tall boards
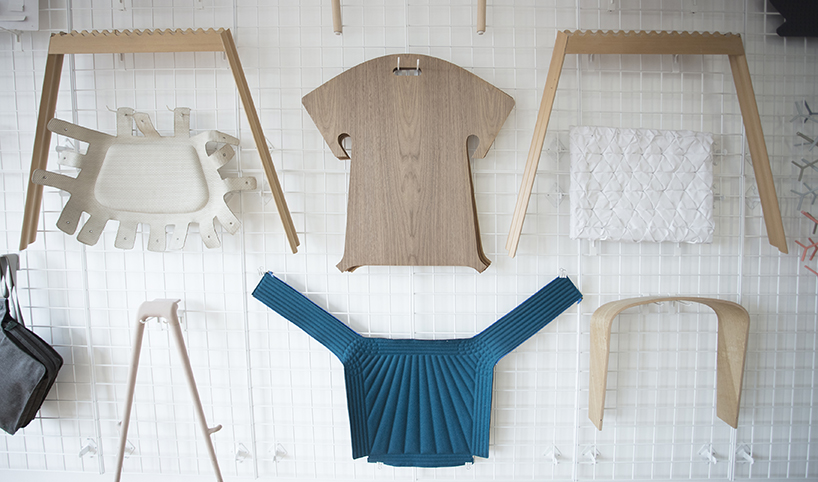
end wall of the main studio space clad in display samples, materials and prototypes
designboom has received this project from our ‘DIY submissions‘ feature, where we welcome our readers to submit their own work for publication. see more project submissions from our readers here.
edited by: lea zeitoun | designboom
