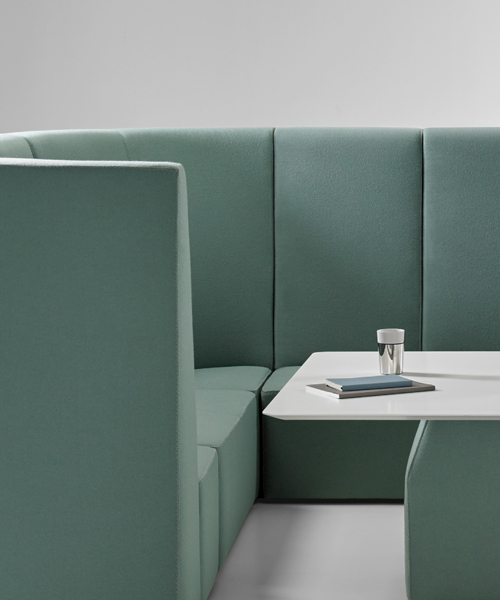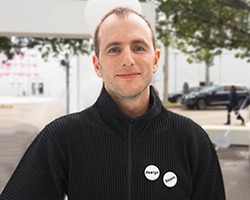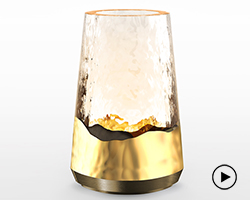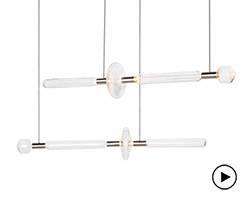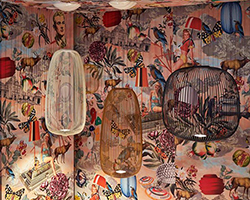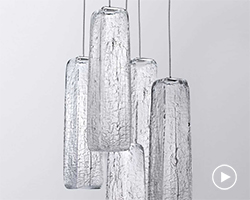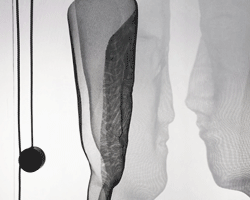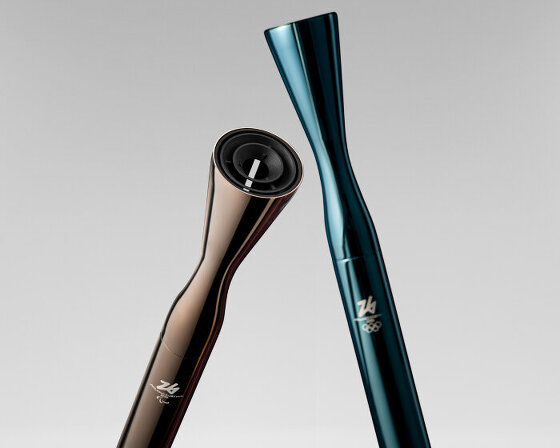airbnb co-founder joe gebbia has designed a modular collection of furniture that focuses on facilitating more intimate connections in the workplace. gebbia — one of the first participants in the designboom mart back in 2007 — has spent the last nine years leading airbnb, subsequently moving and transitioning to different offices several times. with this in mind, and in thinking about the flexibility of work environments, gebbia developed ‘neighborhood’ for bernhardt design, debuting at ICFF during NYCxDESIGN.
the collection can adapt to a variety of spaces and situations, using building block-like geometries to generate an endless set of configurations. 38 unique modules range from high-back units to sofa sectionals and tables, which can offer everything from an intimate nook for a private meeting, to an open lounge for collaborative conversation. the integration of electrical outlets and the use of sound absorbing materials appeals to the demands of the modern day office, where a laptop and a quiet corner can fulfill the needs of many employees.
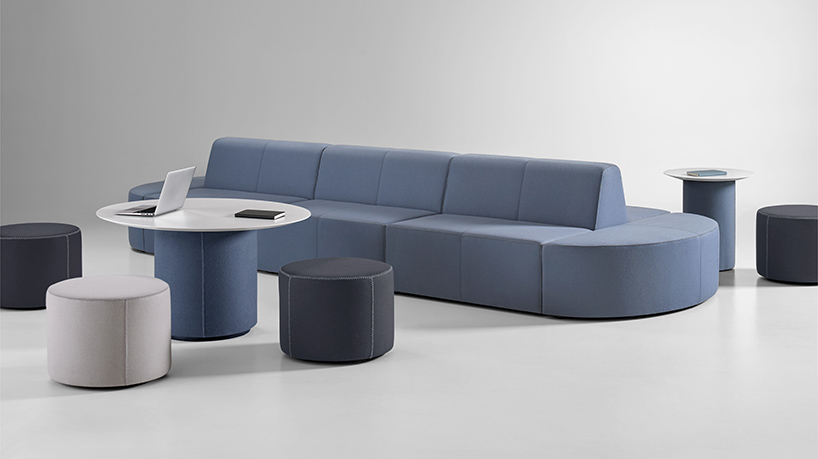
joe gebbia has designed ‘neighborhood’ for bernhardt design, debuting at ICFF during NYCxDESIGN
at ICFF, designboom spoke with gebbia about the contemporary requirements of a workspace, the important design features of ‘neighborhood’, and how his work at airbnb helped inform the collection.
designboom (DB): how did this collaboration with bernhardt design get started?
joe gebbia (JG): jerry helling (president of bernhardt design) and I met up at salone del mobile in april 2016, and he posed a question that was the spark for all of this. he asked me if I could design any furniture for our office, what would it be. I reflected on nine years of running the company, and having to move five different times to five different office spaces. I’ve seen the company evolve and have this fluidity, yet the physical environment has been fairly permanent and rigid. I found there was a mismatch between the style and nature in which we worked, and the structures, surfaces and seating that supported our work style. there are times when I think we can be limited by something as simple as the furniture we choose.
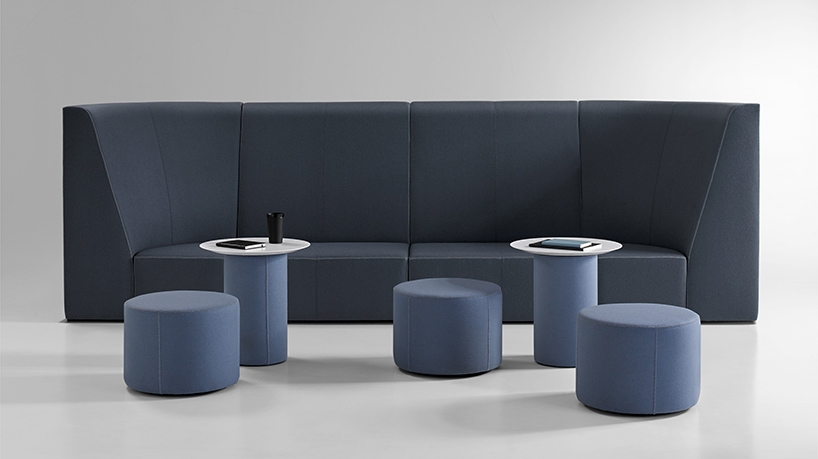
the modular collection of furniture is focused on facilitating more intimate connections in the workplace
JG (continued): so I came back to jerry with a bunch of sketches a few months later, and he said ‘no!’, ‘no!’, ‘too hard!’, ‘no!’. but then he looks at one — based on a simple building block of a back that snapped together with a chair — and he goes ‘YES!’. so we pulled up the drawing and spent the rest of our session talking about how to expand that out to a whole family of modular furniture that can be pieced together in an infinite number of configurations.
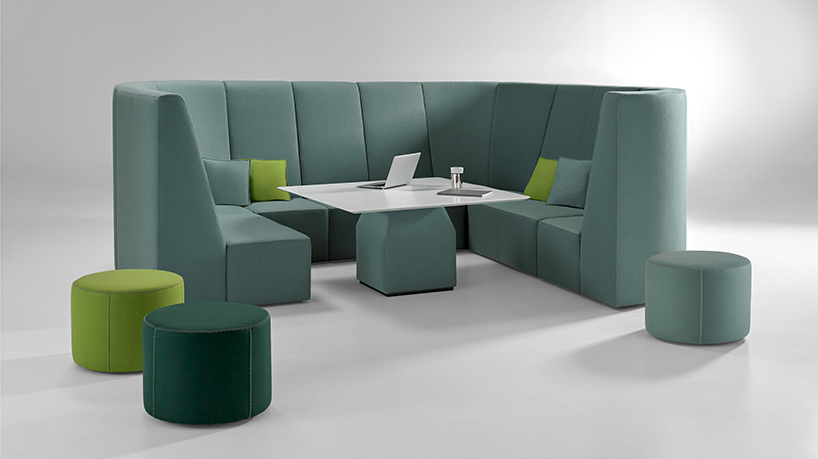
the collection can adapt to a variety of spaces and situations
DB: how do the pieces fit together?
JG: they are all separate parts. there are corner units and single units; you can shrink it, you can expand it; high-back or low-back — it has unlimited options. what they’ve put together here at ICFF is just a glimpse of the kind of configurations you can make. they all work together kind of like LEGOs. you buy them like LEGOs and you can assemble them to fit the nature of the environment. you can lean over and have conversations with people, and for open office plans — which are all the rage — you get that heightened collaboration and spontaneity. people want to talk and exchange ideas.
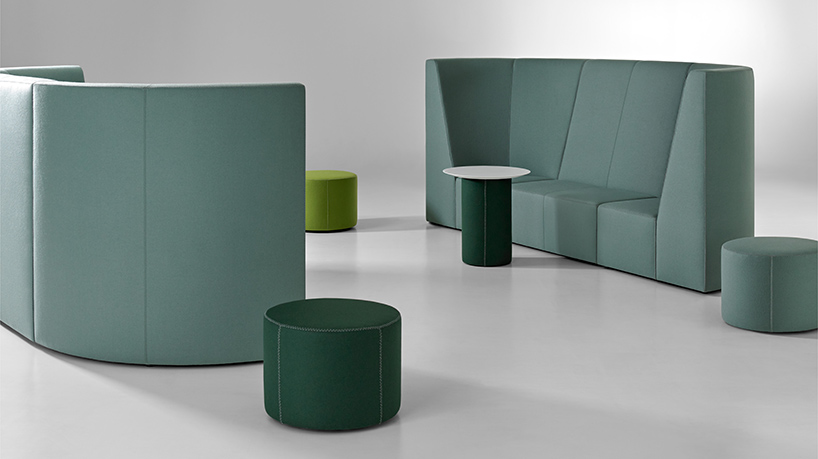
building block-like geometries generate an endless set of configurations
JG (continued): but there’s also some downsides to that — open offices can be loud, noisy, people can’t concentrate and it can be hard to get things done. so for me, you really need something that can create a sense of privacy in a range of different environments, and can create intimacy in a big open area. that what’s the high back is about — you can create these oases of intimacy.
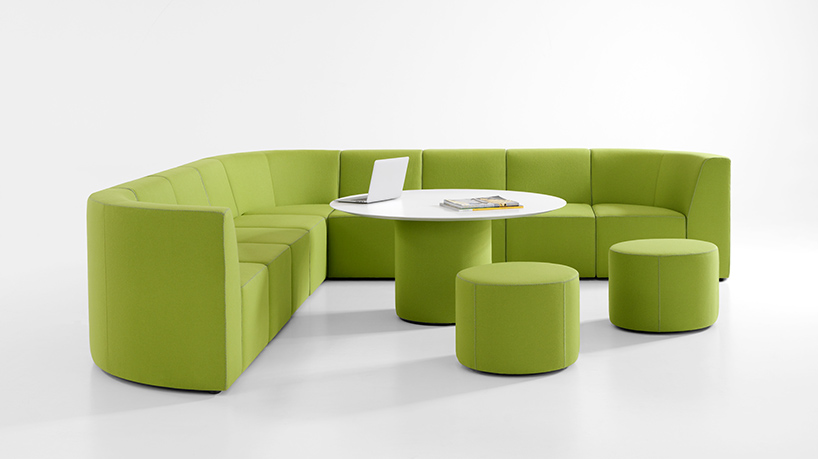
38 unique modules range from high-back units to sofa sectionals and tables
DB: does the choice of material reflect that thinking?
JG: yes definitely — one of the big complaints in an open floor plan is the noise levels, so we thought, how can we use acoustic design to absorb sound? that was a big element of consideration we had.
there’s also a deeper design principle that informed this collection, which is called the savanna preference. it’s the idea that for humans, a savanna is the preferred landscape versus a forest, for example — which you can’t really see into — or maybe an open field where you’re totally exposed to predators. a savanna is an open field, but with pockets of trees and bush to create protection for predators. there’s a subconscious layer to all of us — when you enter a room and scan it, you look for those moments of safety, and refuge. that’s what the high backs of the seats represent.
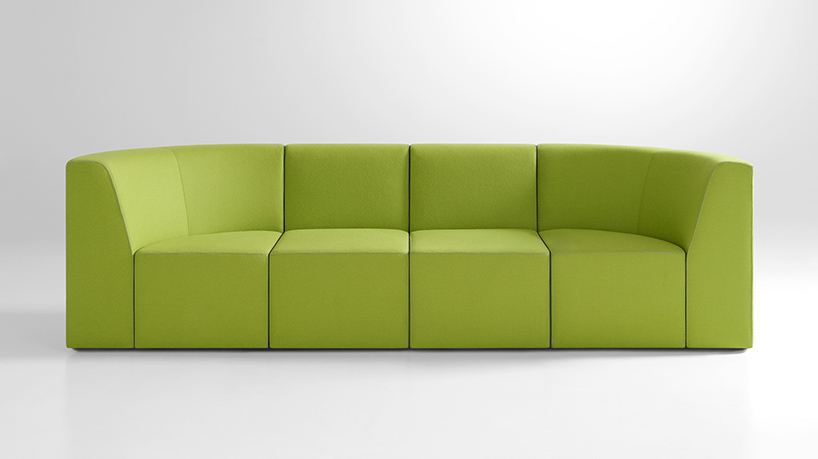
the individual modules can offer everything from an intimate nook, to an open lounge
DB: we saw an image of two pieces sort of clipping together at the back — is that their connection point?
JG: well the original idea was for the pieces to fit together with that kind of beautiful connection. as we went through the design process and looked at materials, it became apparent that the clip idea was less important than some other elements.
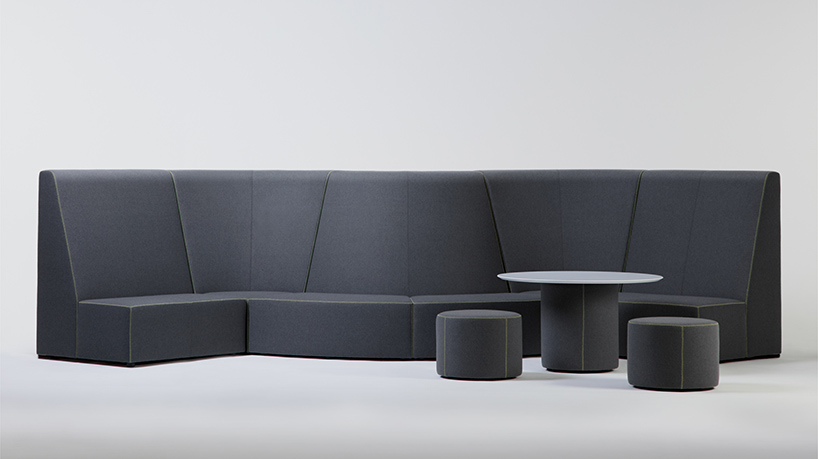
collaborative conversation can take place on more open spatial configurations
DB: what were some of the other challenges you came across in the design process?
JG: really trying to keep it constrained. at one point, this was even bigger than what it already is in terms of the number of pieces and options. saying no to a lot of stuff, as a designer, is often the hardest thing. you make connections with certain things. so to have the constraint to limit it to these couple of shapes was one of our main challenges.
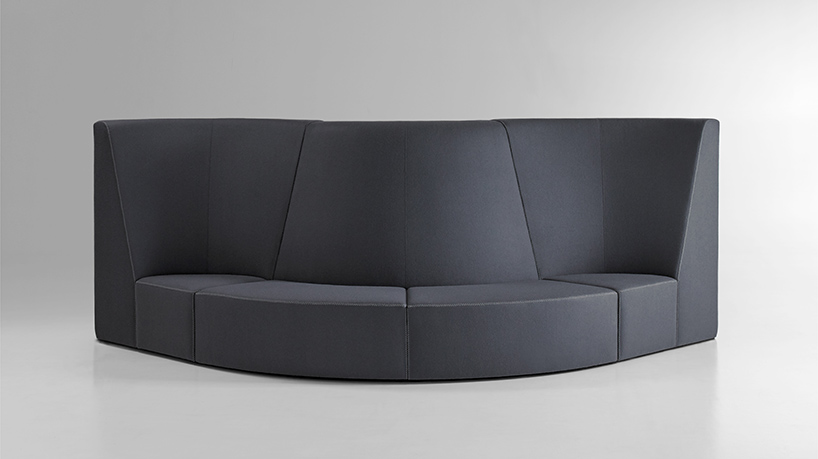
a laptop and a quiet corner can fulfill the needs of many employees
DB: did you make a lot of models in the process?
JG: we did, and because bernhardt design is so brilliant at what they do, we could go from rendering to full size very quickly. it was amazing. I haven’t worked that way in a long time. we learned some things from the first batch — some of the dimensions were off and didn’t feel quite right. but you can have a sketch and an idea, and two weeks later you’re sitting on production quality pieces. we’re actually using those original prototypes in our office now.
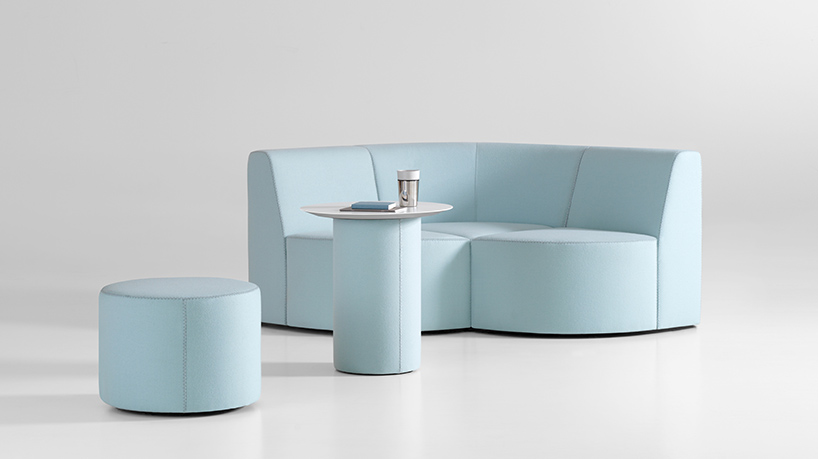
sound absorbing materials appeal to the demands of open plan offices that might be noisy
DB: can you talk about the name ‘neighborhood’?
JG: it kind of came from two directions: one is that it was jerry’s idea to call it this; and second is that we plan out our offices as ‘neighborhoods’. each neighborhood has a different variety of elements going on — so there are a lot of options for how people might want to work.
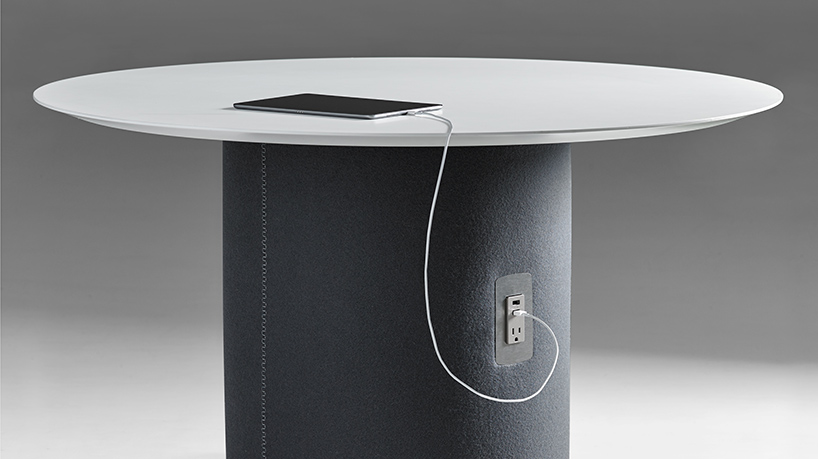
the pieces integrate electrical outlets for powering up computers and phones
DB: are you working on a lot of design projects now?
JG: this is really one of the main side projects I have going on right now. we’re thinking about some additional pieces to bring in for the next round and then we’ll look at any collaborations that might come along. we’ll see where it goes from here!
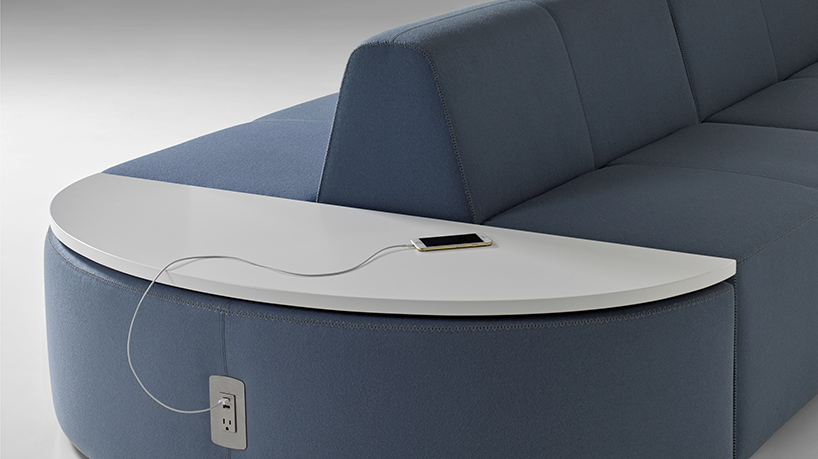
the pieces fit together like LEGOs
Save
