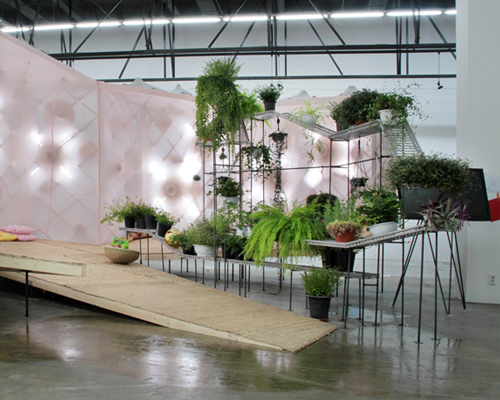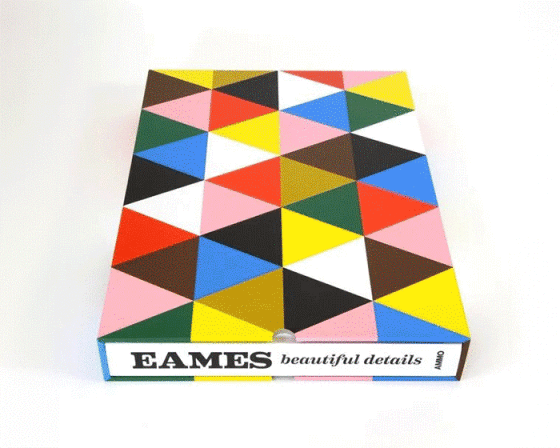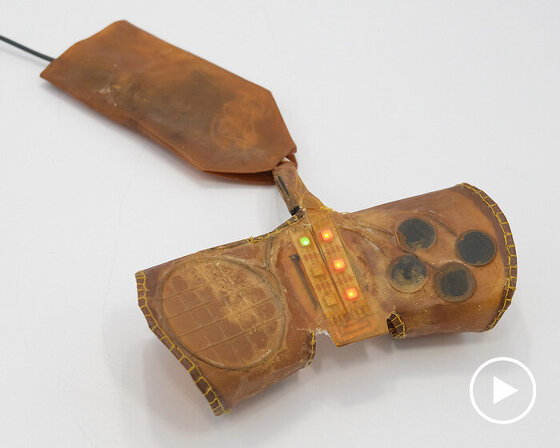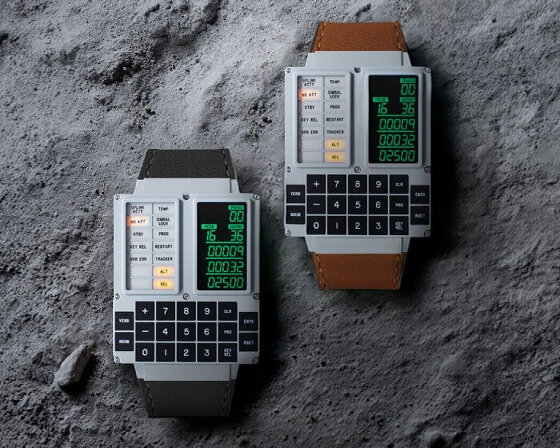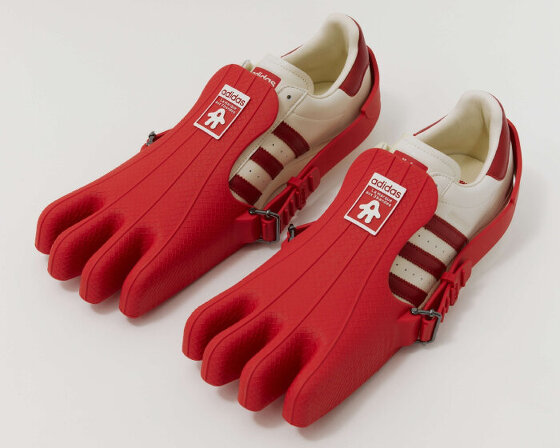KEEP UP WITH OUR DAILY AND WEEKLY NEWSLETTERS
from modernist masters to avant-garde pioneers, these books reveal how power couples transformed design history.
connections: +250
the biologically grown interactive device can integrate into various aspects of daily life -- from keyboards and wearables to architectural components.
connections: +170
material-wise, the design team uses CNC micro-machined stainless steel for the case with a military-grade ceramic coating.
connections: +460
the removable four-toed ‘gloves’ of the superfinger superstar can also be used as bags or be attached to other shoes.

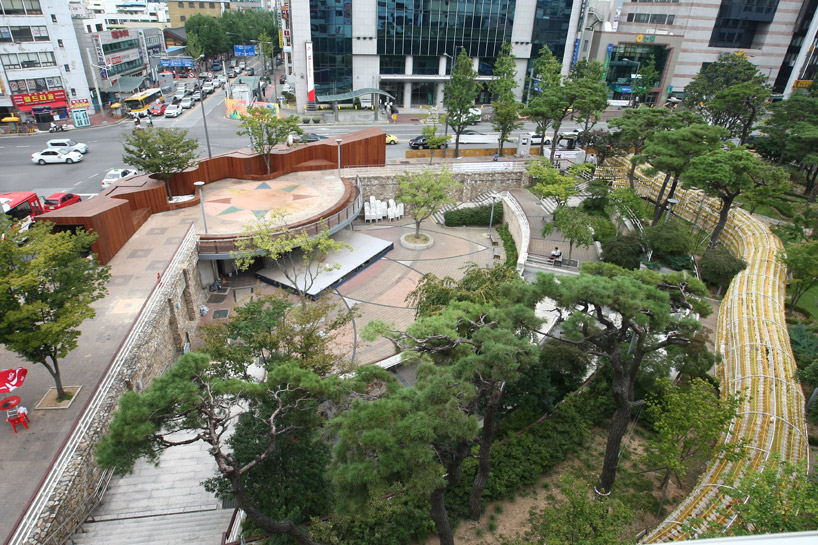 view from above image courtesy of the gwangju design biennale foundation
view from above image courtesy of the gwangju design biennale foundation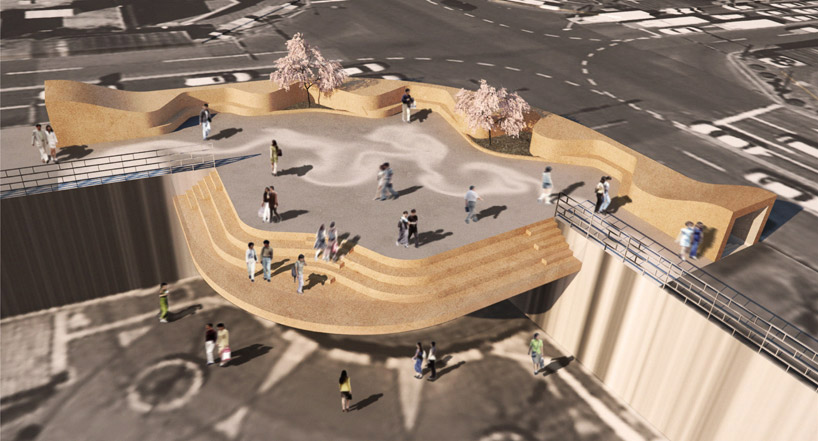 overview rendering image courtesy of the gwangju design biennale foundation
overview rendering image courtesy of the gwangju design biennale foundation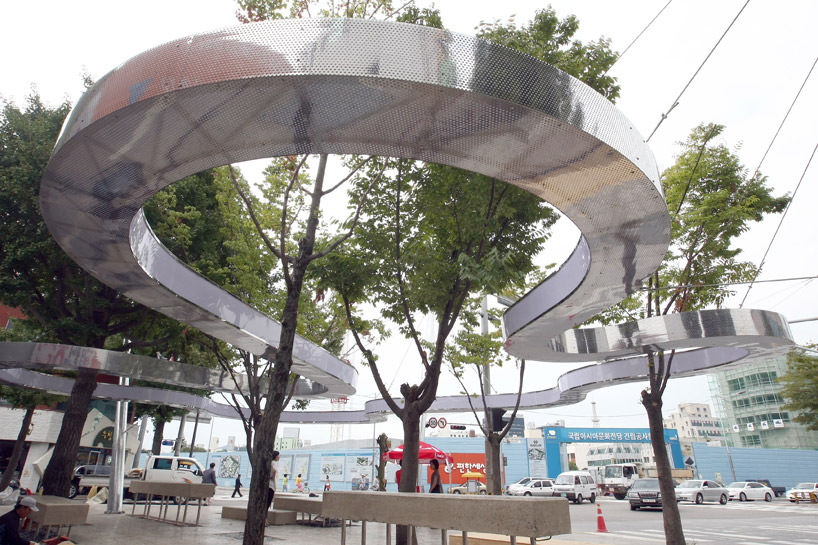 ‘communication hut’ at jangdong 4-way crossing by juan herreros image courtesy of the gwangju design biennale foundation
‘communication hut’ at jangdong 4-way crossing by juan herreros image courtesy of the gwangju design biennale foundation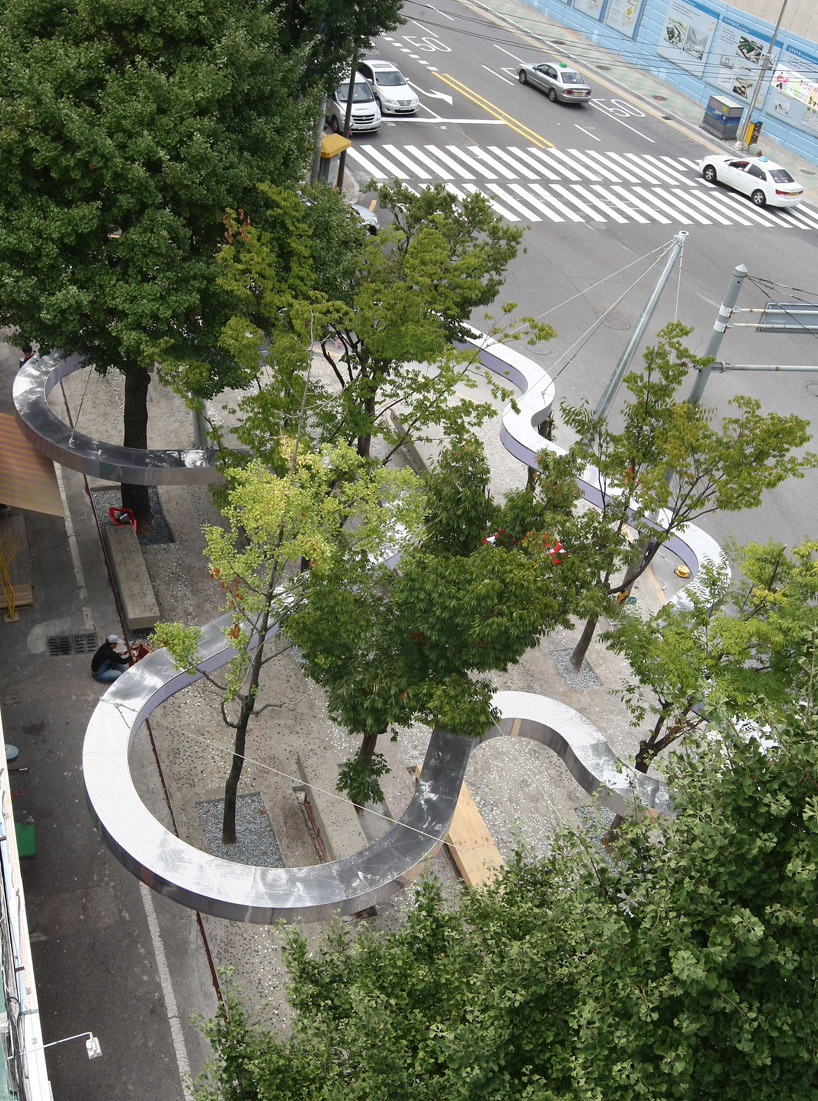 view from above image courtesy of the gwangju design biennale foundation
view from above image courtesy of the gwangju design biennale foundation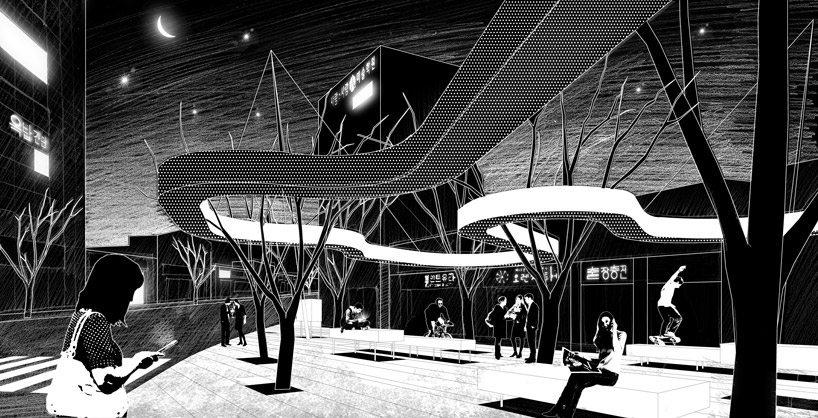 perspective image courtesy of the gwangju design biennale foundation
perspective image courtesy of the gwangju design biennale foundation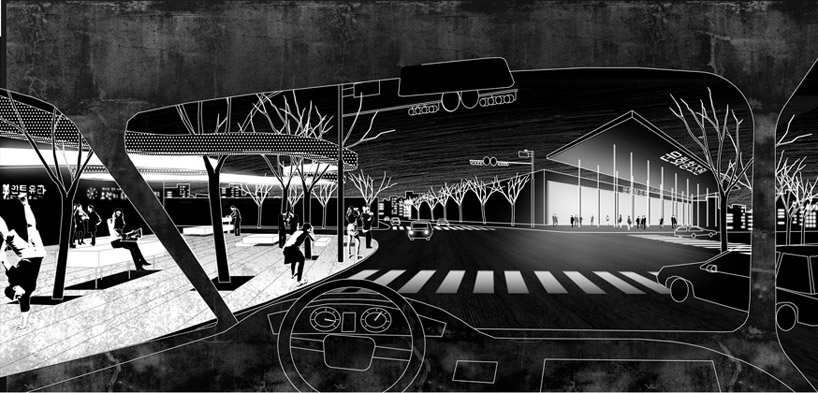 view from inside vehicle image © herreros arquitectos
view from inside vehicle image © herreros arquitectos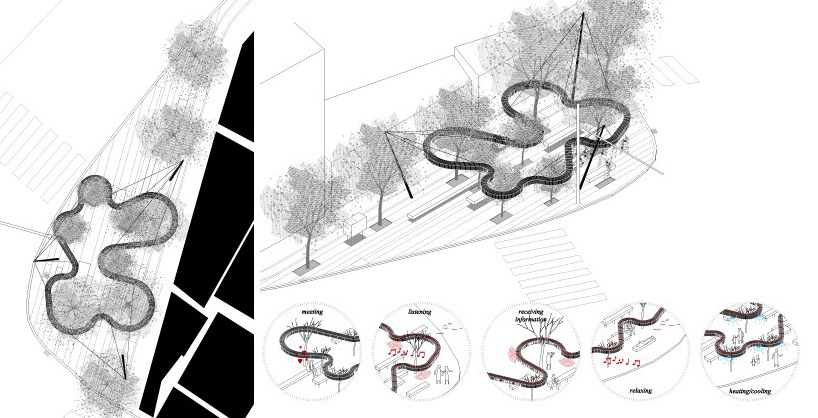 plan and perspective image © herreros arquitectos
plan and perspective image © herreros arquitectos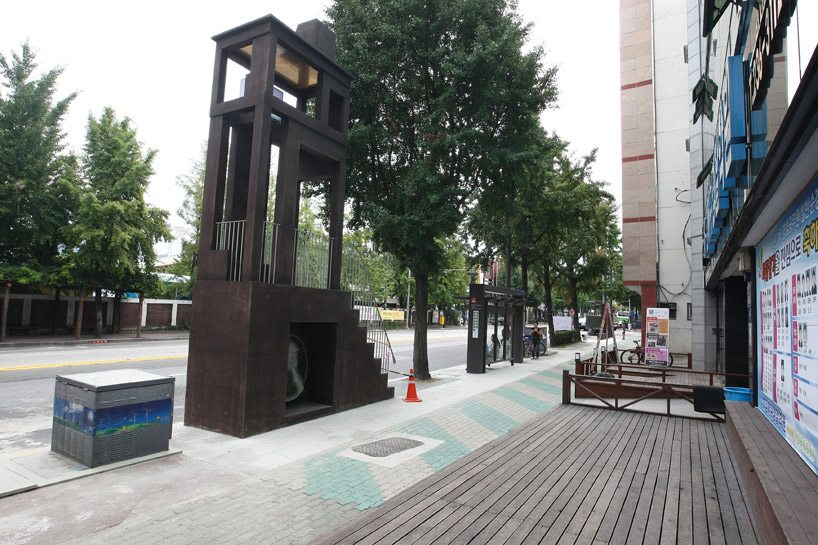 ‘seowonmoon lantern’ by florian beigel at jebogro sidewalk images courtesy of the gwangju design biennale foundation
‘seowonmoon lantern’ by florian beigel at jebogro sidewalk images courtesy of the gwangju design biennale foundation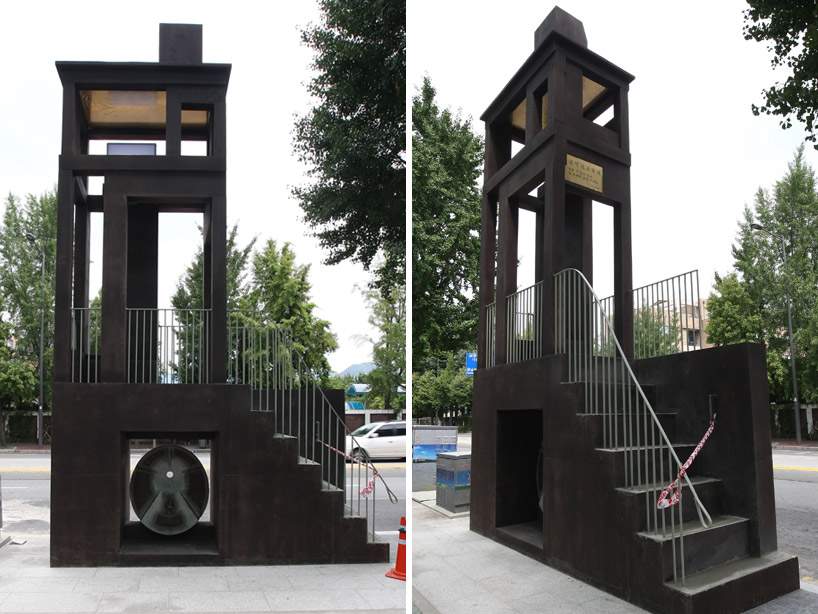 view from side and front images courtesy of the gwangju design biennale foundation
view from side and front images courtesy of the gwangju design biennale foundation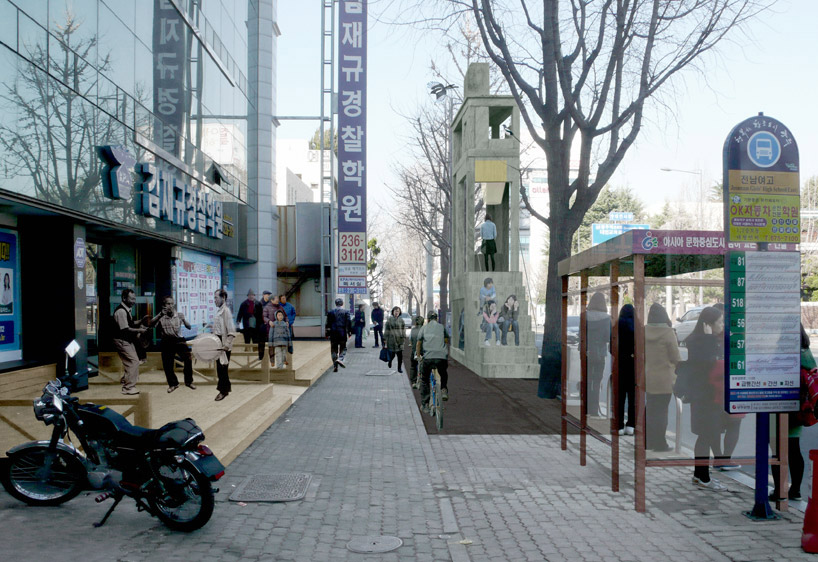 perspective collage images courtesy of the gwangju design biennale foundation
perspective collage images courtesy of the gwangju design biennale foundation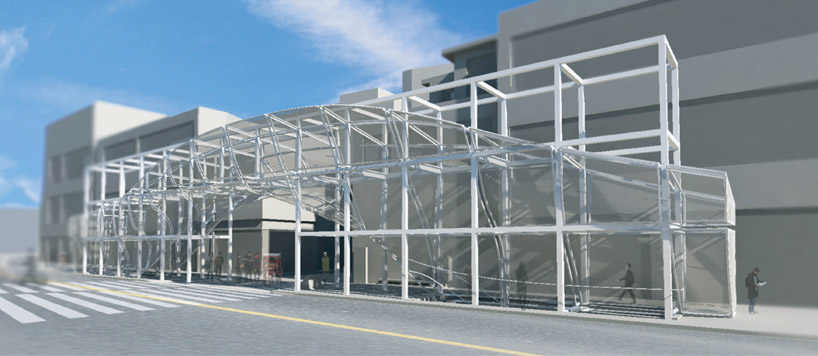 ’99 kan’ by peter eisenmann at chungjangro police station images courtesy of the gwangju design biennale foudation
’99 kan’ by peter eisenmann at chungjangro police station images courtesy of the gwangju design biennale foudation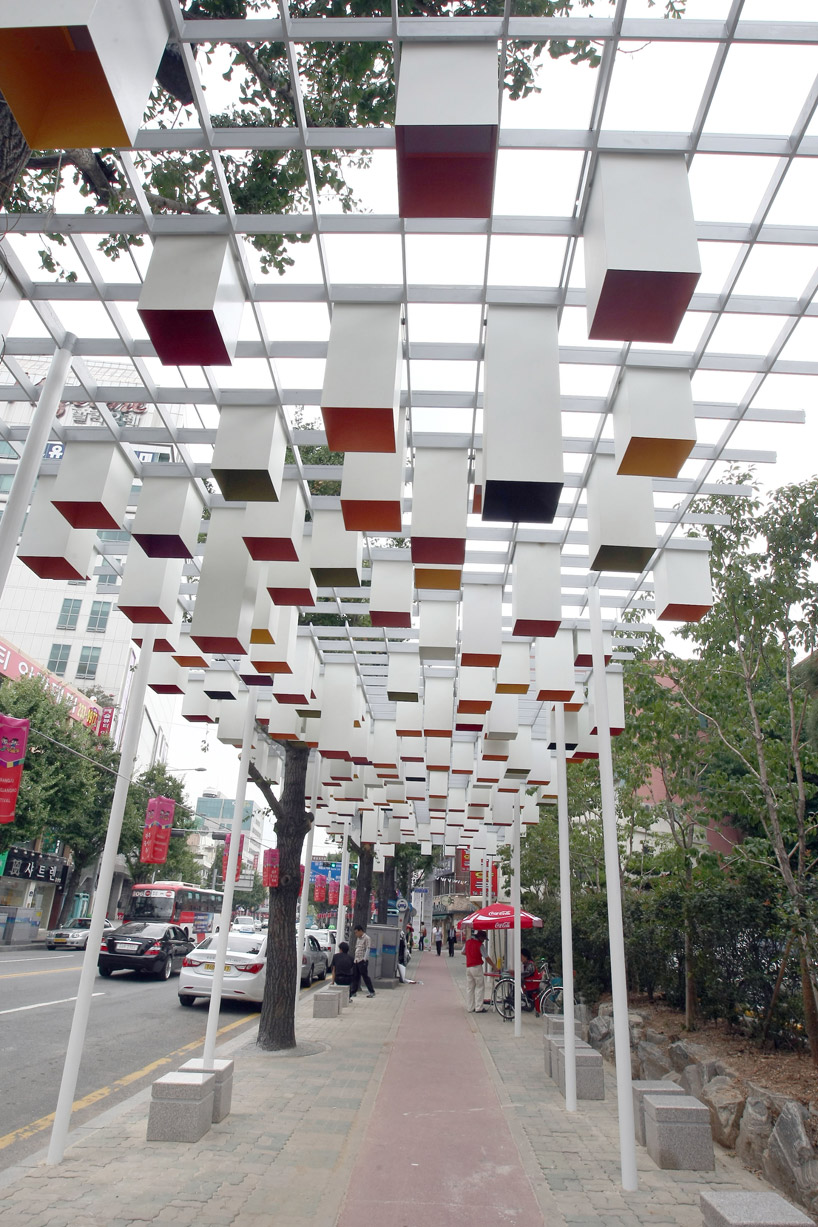 ‘the opened wall’ by jung S H and kim S J at hwanggeurmro entry images courtesy of the gwangju design biennale foundation
‘the opened wall’ by jung S H and kim S J at hwanggeurmro entry images courtesy of the gwangju design biennale foundation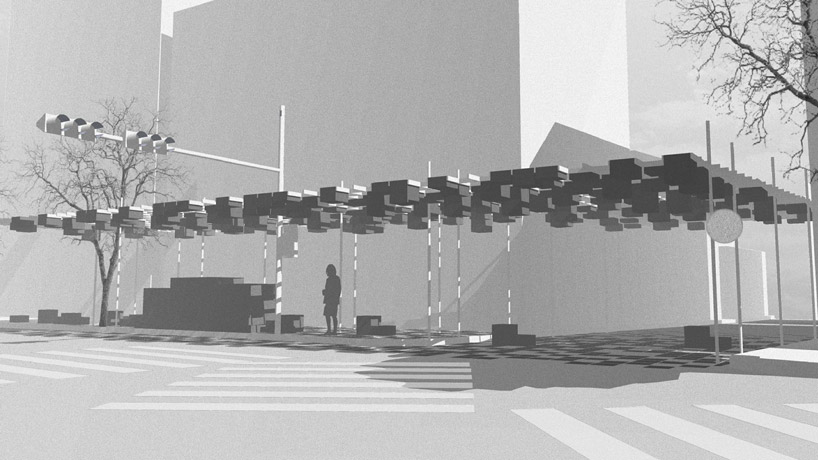 rendering images courtesy of the gwangju design biennale foundation
rendering images courtesy of the gwangju design biennale foundation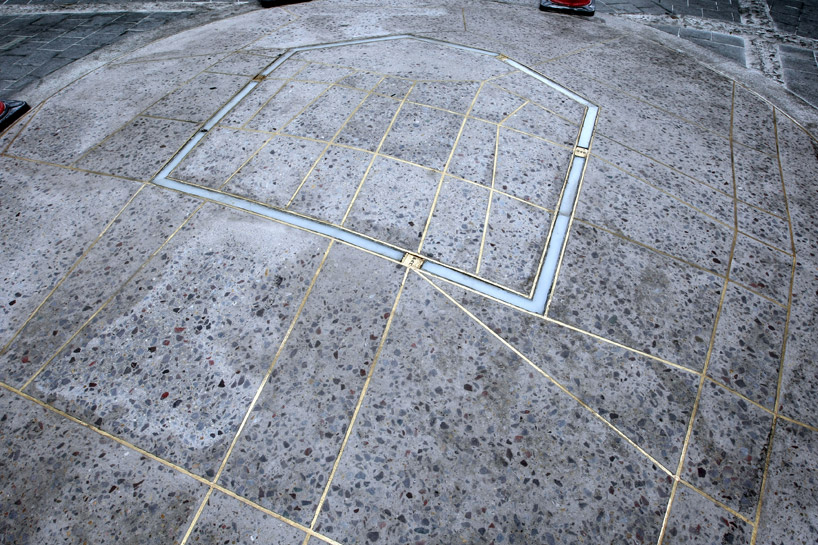 ‘threshold for intimate recollections’ by sungryong joh at hwanggeumro images courtesy of the gwangju design biennale
‘threshold for intimate recollections’ by sungryong joh at hwanggeumro images courtesy of the gwangju design biennale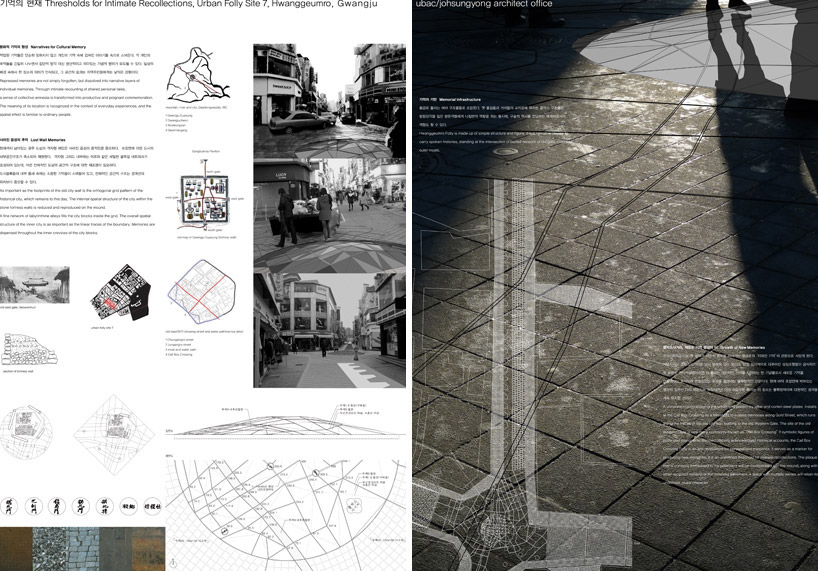 presentation renderings and images images courtesy of the gwangju design biennale foundation
presentation renderings and images images courtesy of the gwangju design biennale foundation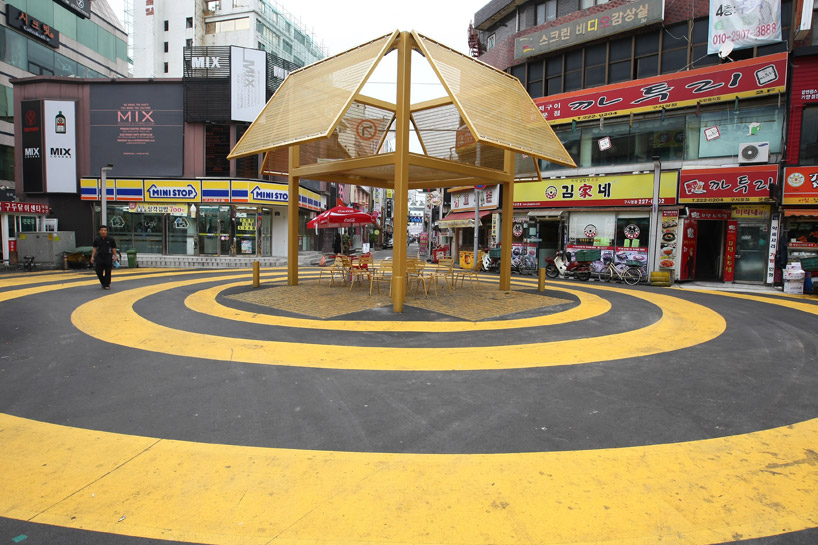 ‘the opened box’ concept by dominique perrault at old city hall 4-way cross images courtesy of the gwangju design biennale foundation
‘the opened box’ concept by dominique perrault at old city hall 4-way cross images courtesy of the gwangju design biennale foundation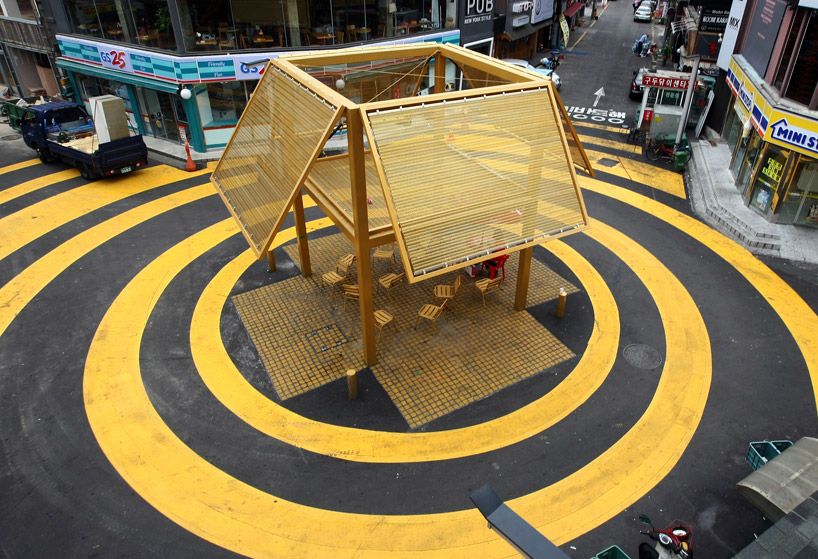 view from above images courtesy of the gwangju design biennale foundation
view from above images courtesy of the gwangju design biennale foundation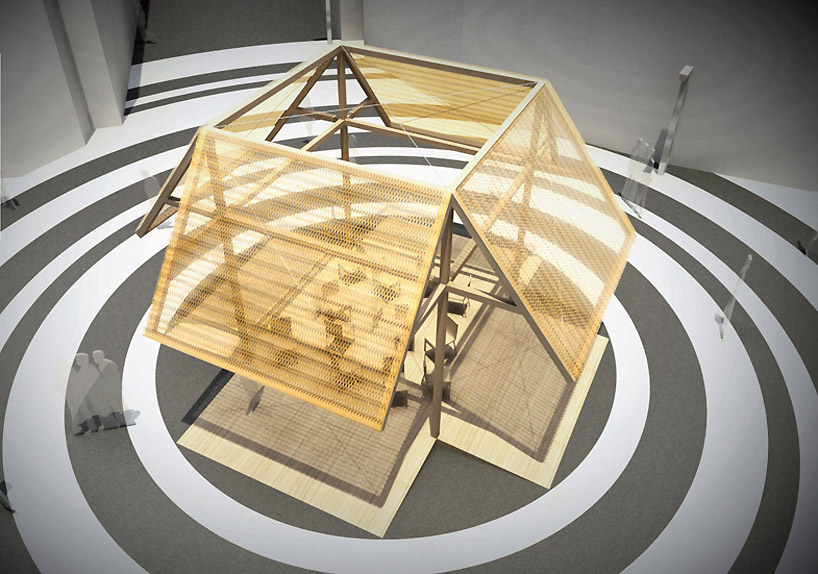 areal view rendering images courtesy of the gwangju design biennale foundation
areal view rendering images courtesy of the gwangju design biennale foundation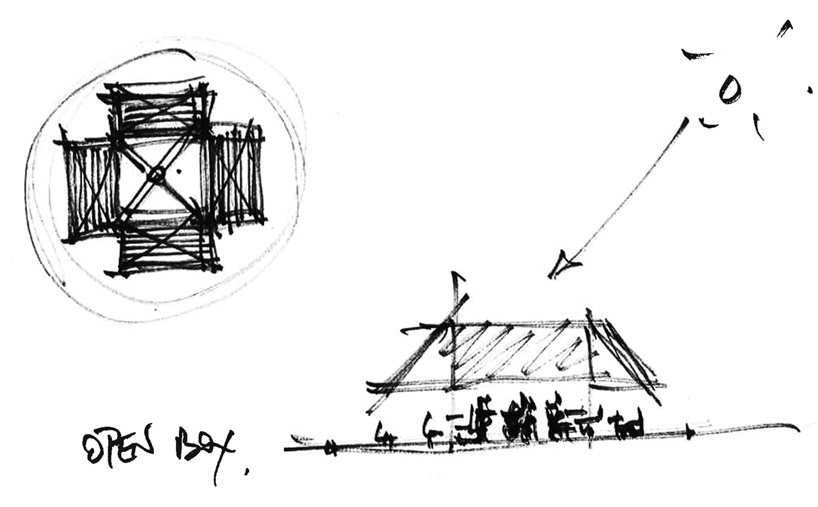 concept sketches image © dominique perrault architecture
concept sketches image © dominique perrault architecture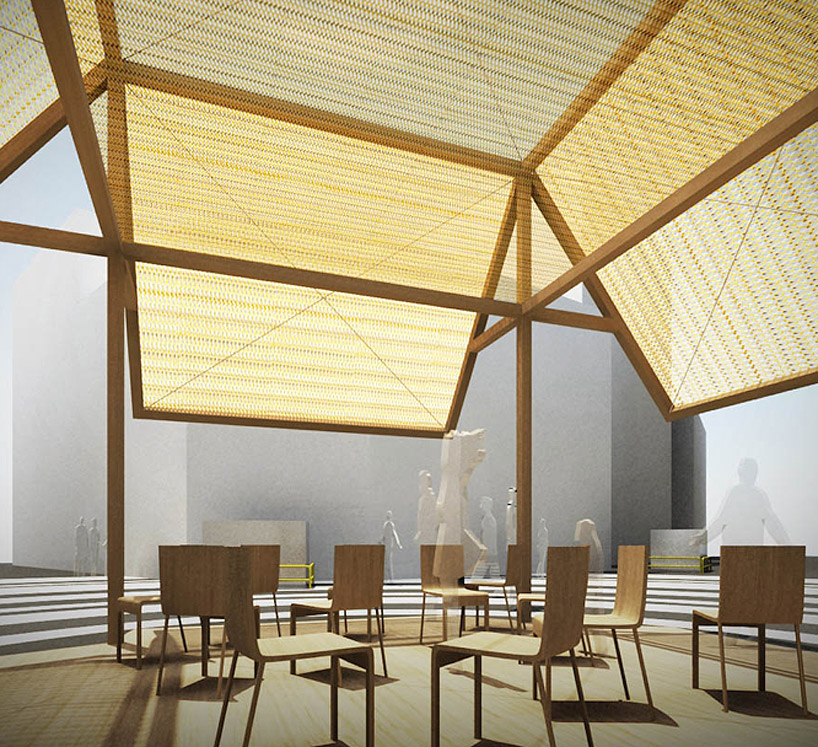 rendering of view from inside image © dominique perrault architecture
rendering of view from inside image © dominique perrault architecture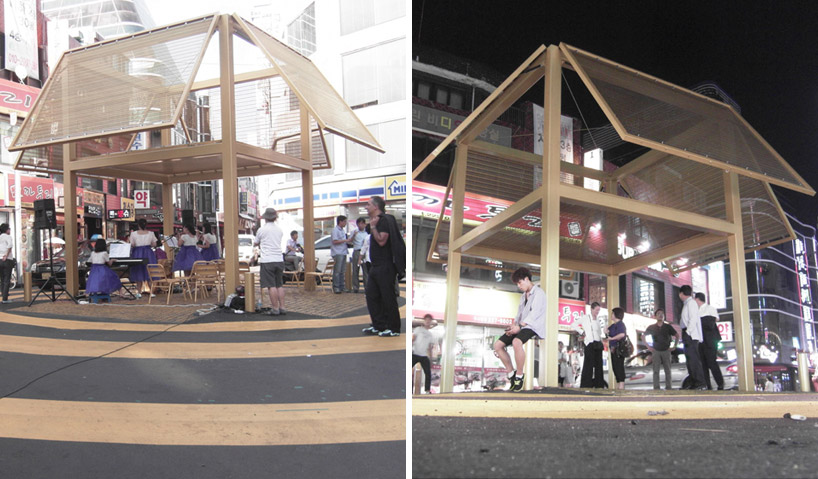 night and day views of built structure images © dominique perrault architecture
night and day views of built structure images © dominique perrault architecture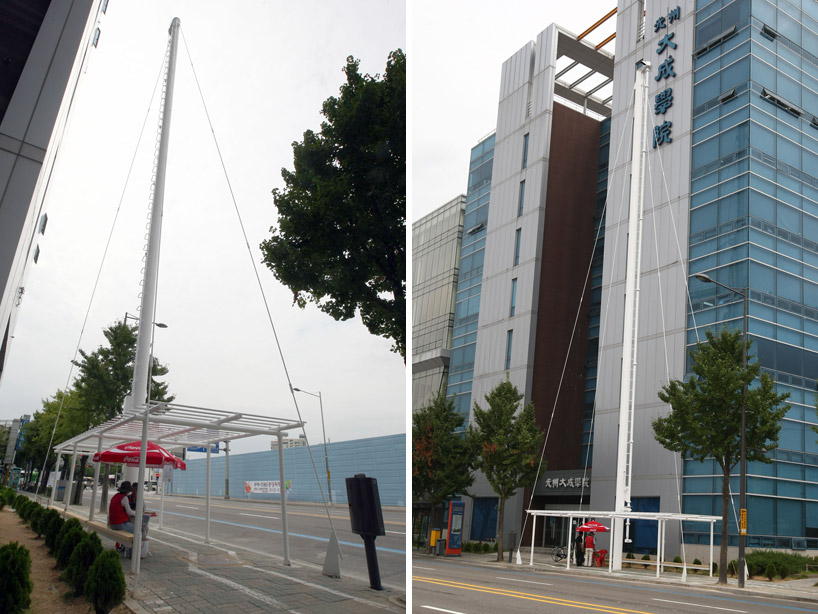 ‘periscope pergola’ by yoshiharu tsukamot images courtesy of the gwangju design biennale foundation
‘periscope pergola’ by yoshiharu tsukamot images courtesy of the gwangju design biennale foundation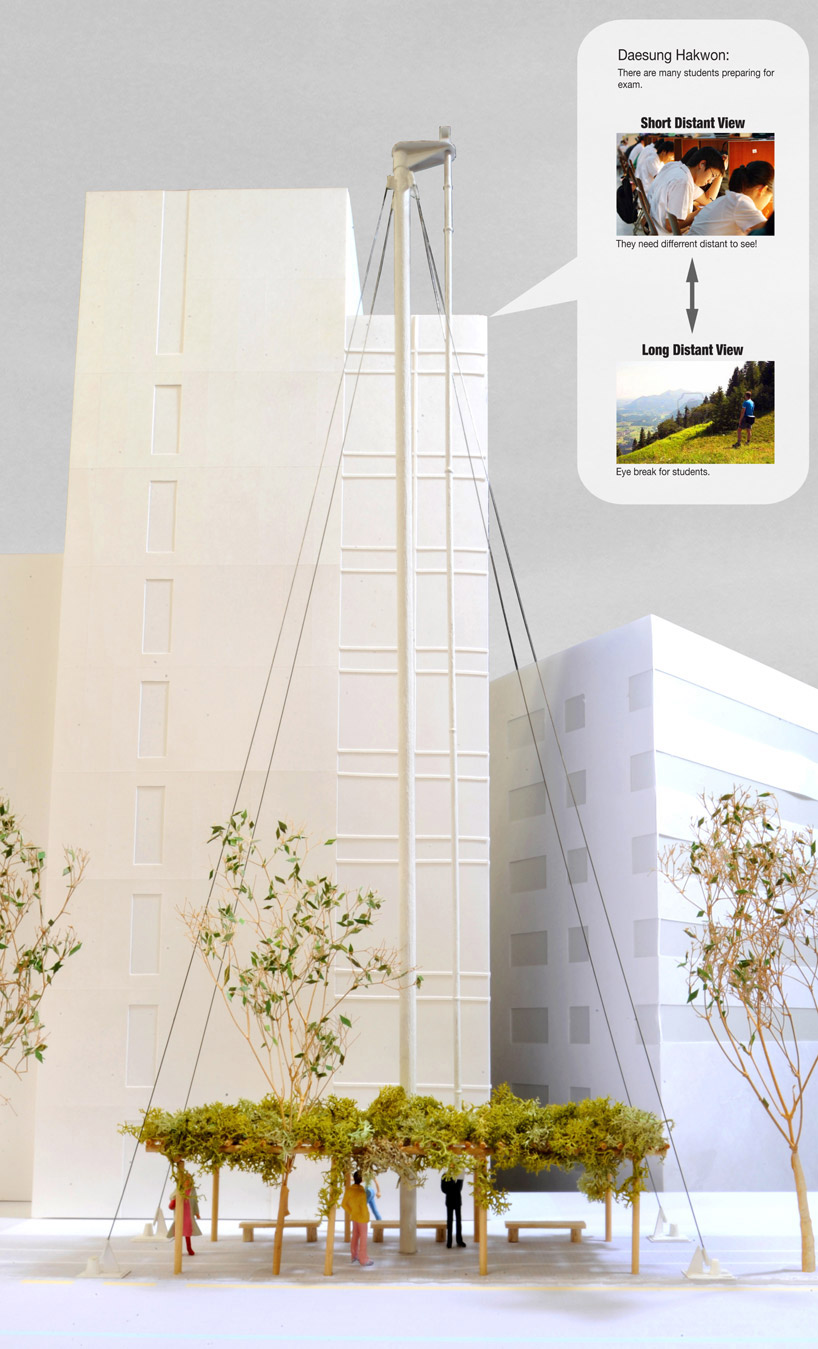 model images courtesy of the gwangju design biennale foundation
model images courtesy of the gwangju design biennale foundation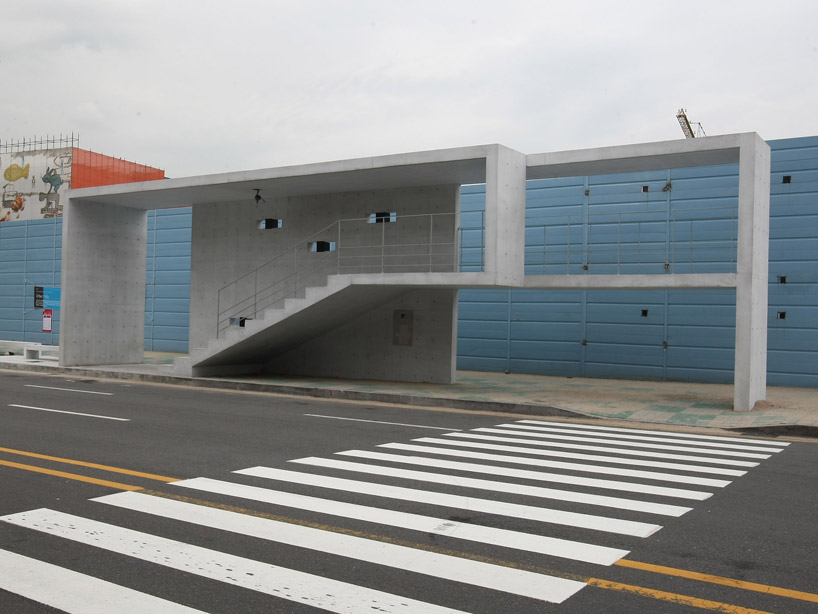 ‘public room’ by francisco sanin images courtesy of the gwangju design biennale foundation
‘public room’ by francisco sanin images courtesy of the gwangju design biennale foundation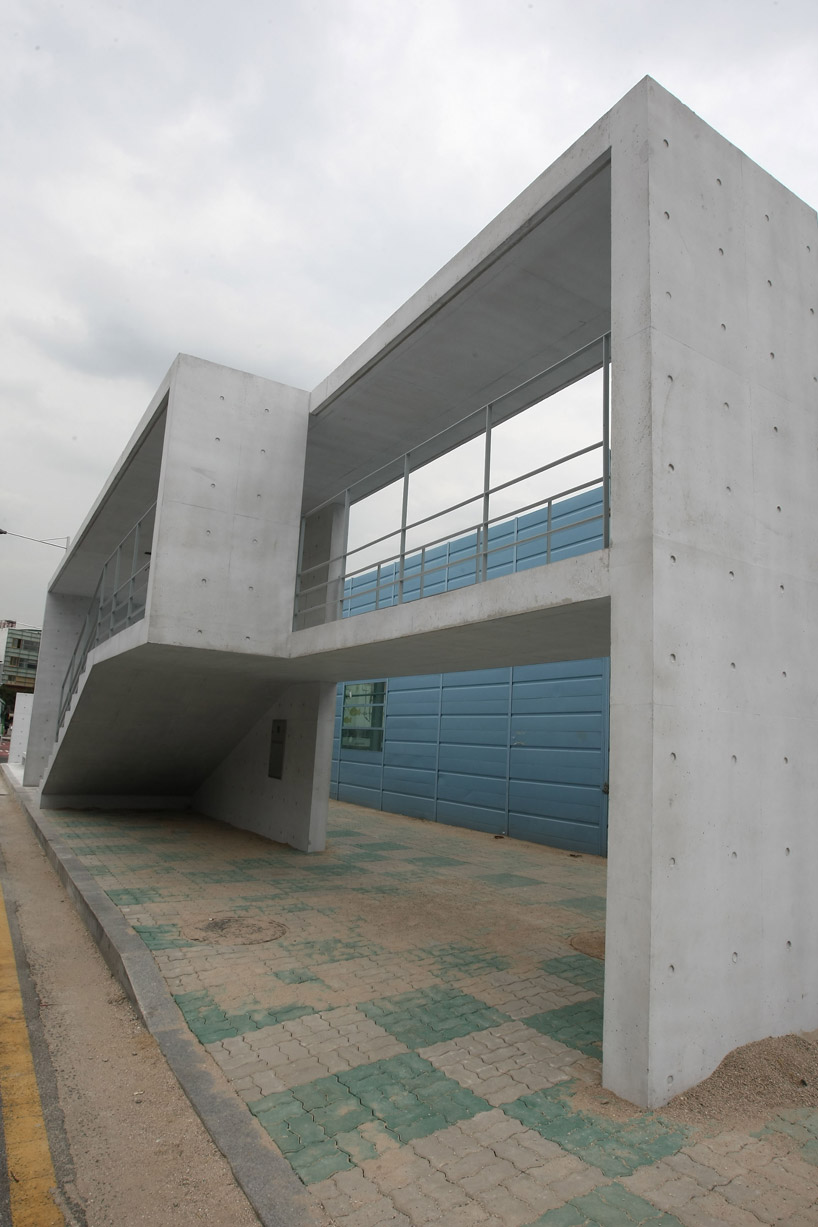 close up of structure images courtesy of the gwangju design biennale foundation
close up of structure images courtesy of the gwangju design biennale foundation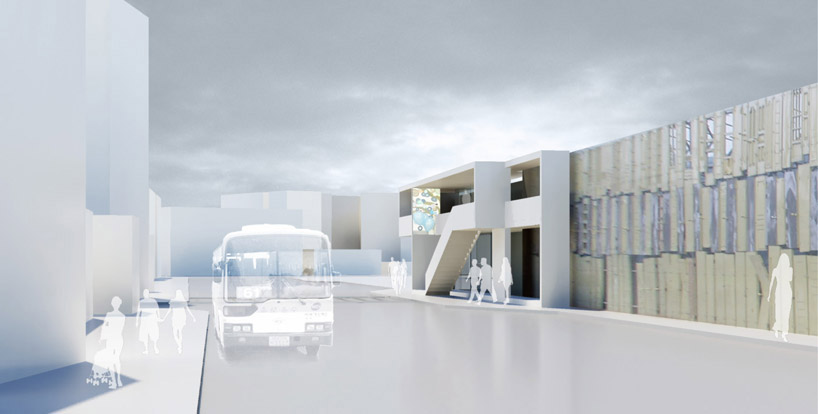 rendering images courtesy of the gwangju design biennale foundation
rendering images courtesy of the gwangju design biennale foundation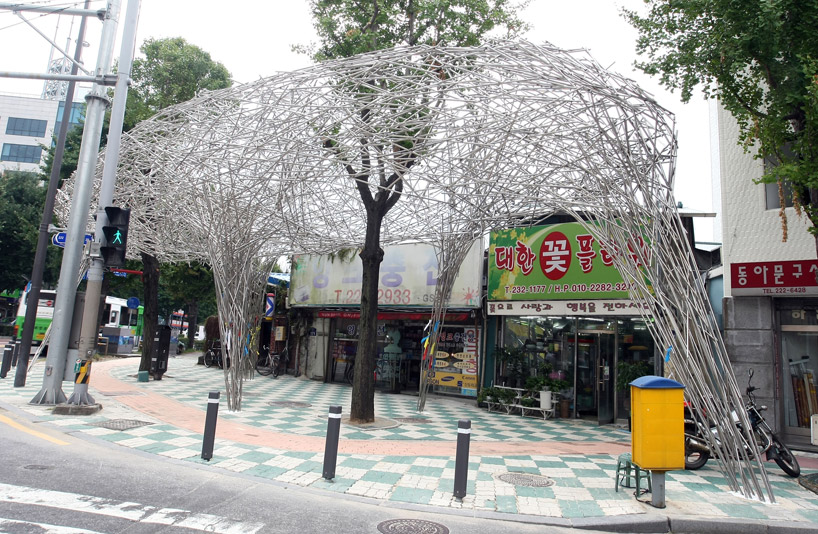 ‘the NADAAA installation’ by nader tehrani images courtesy of the gwangju design biennale foundation
‘the NADAAA installation’ by nader tehrani images courtesy of the gwangju design biennale foundation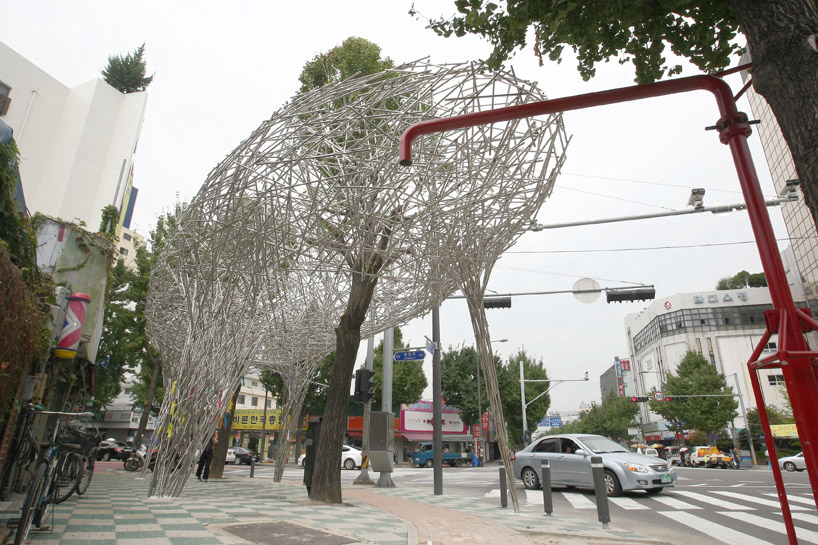 view from below images courtesy of the gwangju design biennale foundation
view from below images courtesy of the gwangju design biennale foundation
