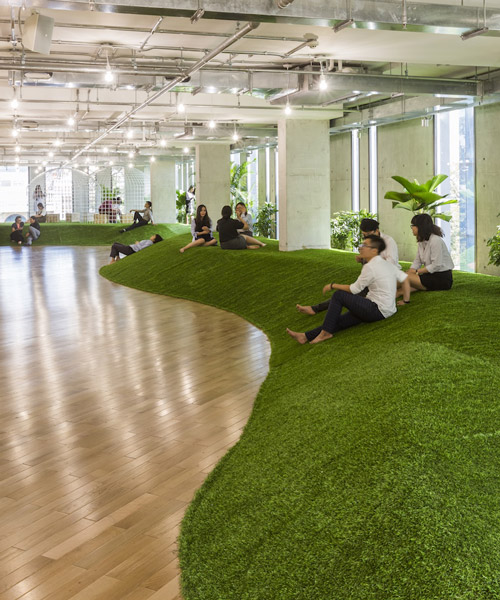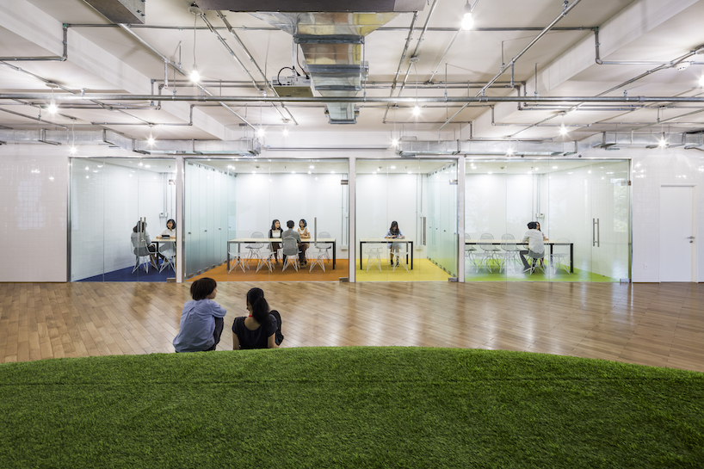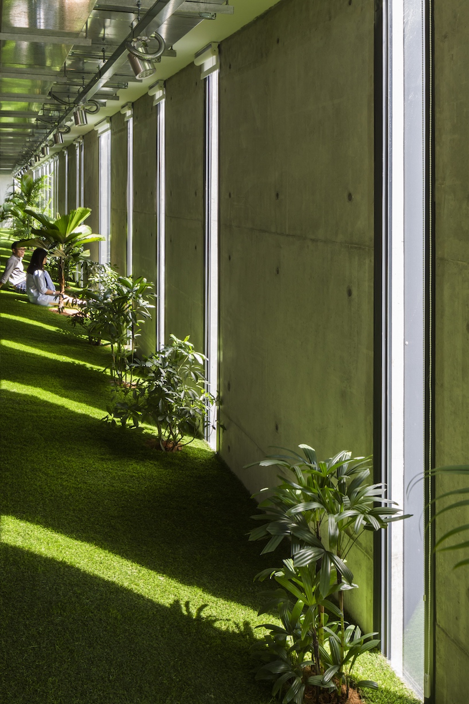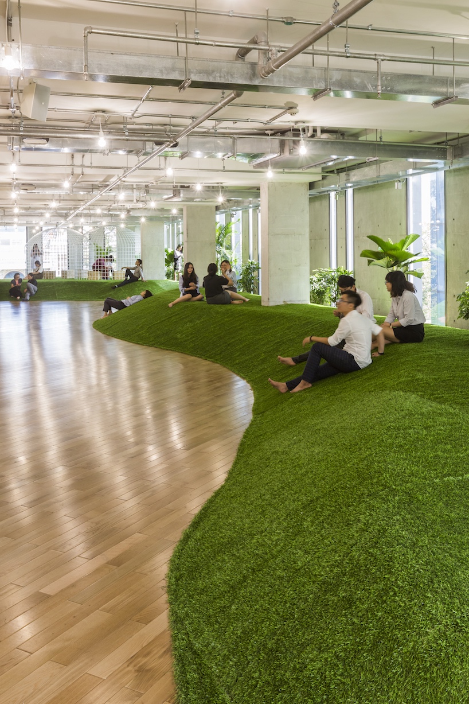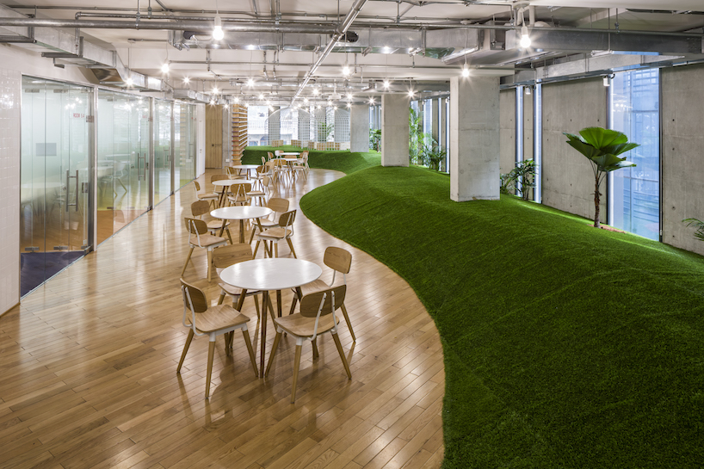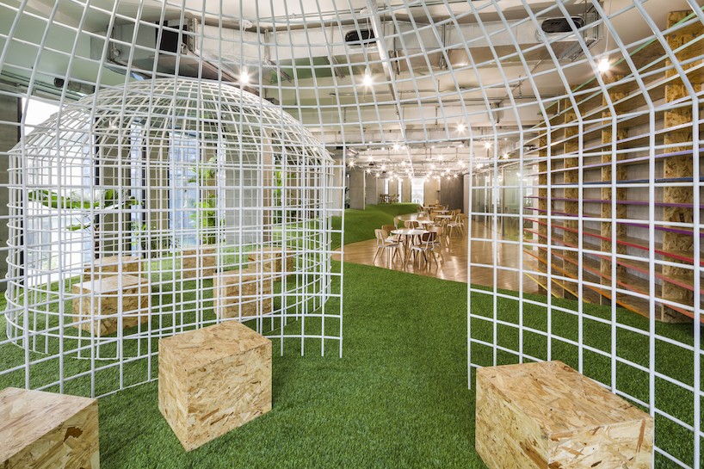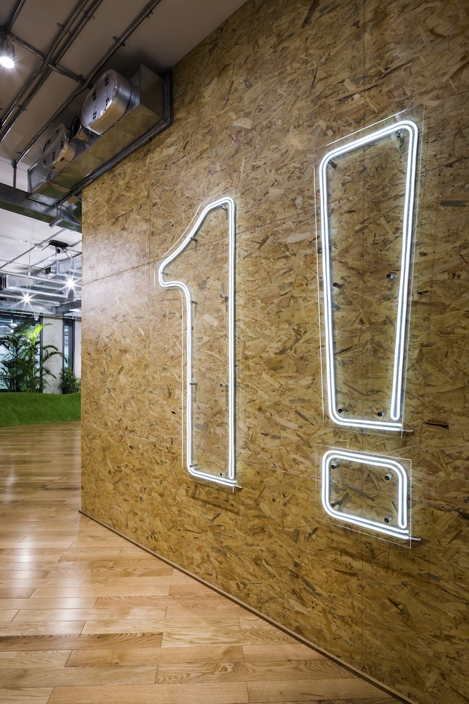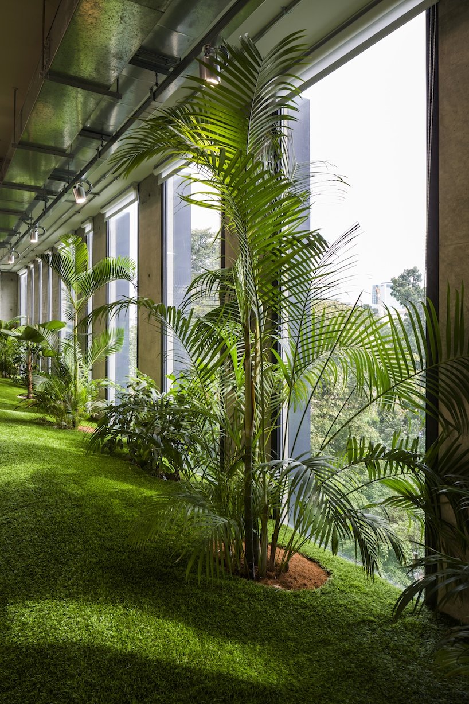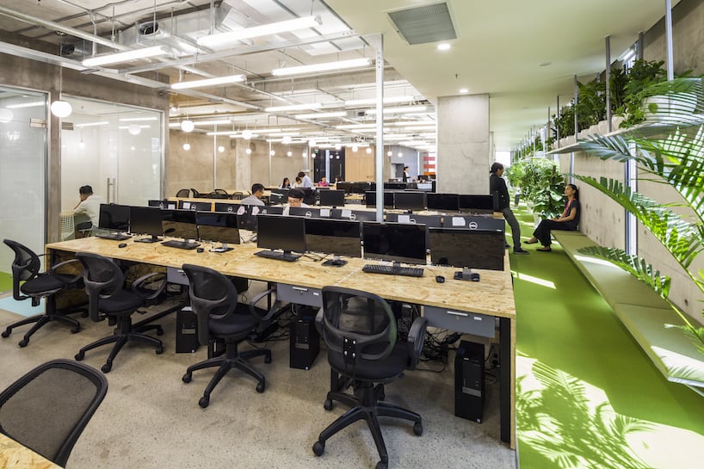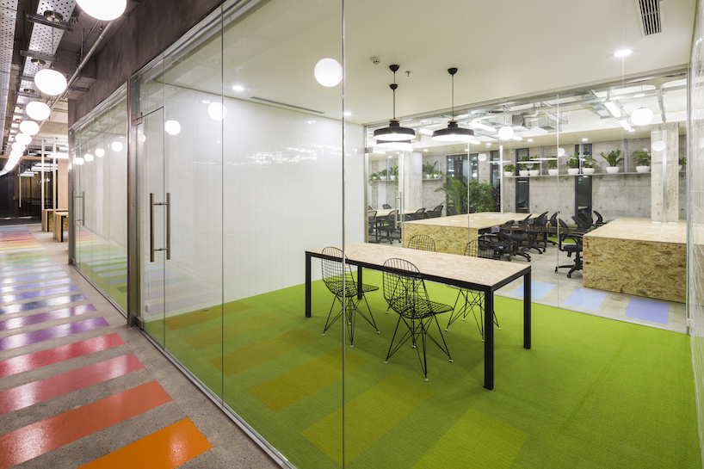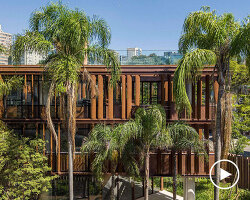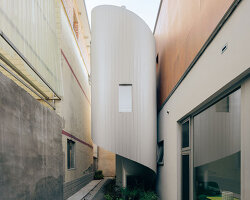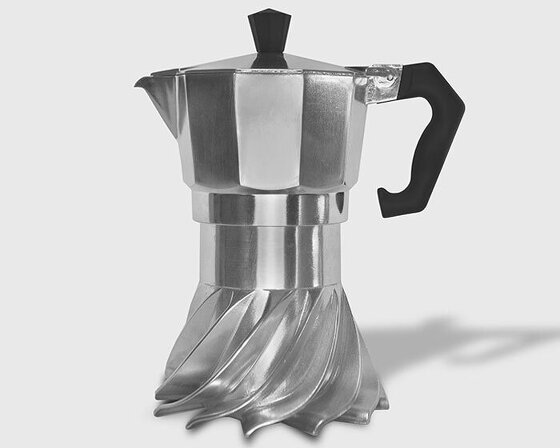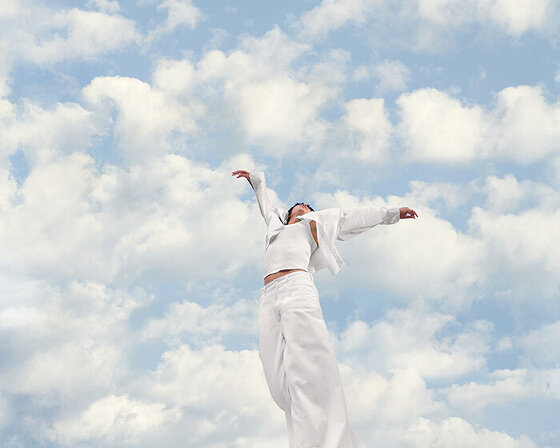KEEP UP WITH OUR DAILY AND WEEKLY NEWSLETTERS
each chair reflects an individual child’s input and imagination.
connections: +910
the spiral structure follows principles of fluid dynamics and thermodynamics to optimize heat distribution.
connections: 94
from 3D printed coral reefs to eggshell composite butterfly nests, designboom looks back at the top 10 social impact stories that defined 2025.
connections: 22
amid the rush of a hyper-accelerated world, the hue stands in for a blank canvas.
connections: 45
